Living Room Design Photos with Travertine Floors
Refine by:
Budget
Sort by:Popular Today
161 - 180 of 512 photos
Item 1 of 3
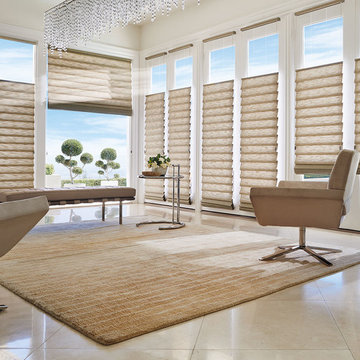
Design ideas for a mid-sized modern formal open concept living room in Other with white walls, travertine floors and no fireplace.
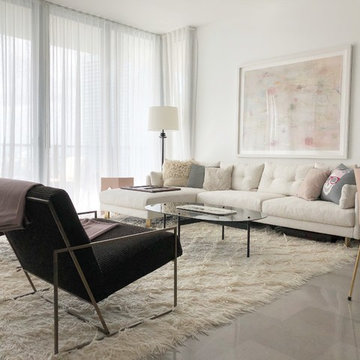
Cozy living room is airy and bright.
Design ideas for a mid-sized modern open concept living room in Miami with white walls, travertine floors, no fireplace, no tv and grey floor.
Design ideas for a mid-sized modern open concept living room in Miami with white walls, travertine floors, no fireplace, no tv and grey floor.
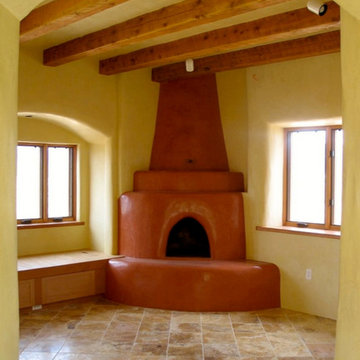
This 2400 sq. ft. home rests at the very beginning of the high mesa just outside of Taos. To the east, the Taos valley is green and verdant fed by rivers and streams that run down from the mountains, and to the west the high sagebrush mesa stretches off to the distant Brazos range.
The house is sited to capture the high mountains to the northeast through the floor to ceiling height corner window off the kitchen/dining room.The main feature of this house is the central Atrium which is an 18 foot adobe octagon topped with a skylight to form an indoor courtyard complete with a fountain. Off of this central space are two offset squares, one to the east and one to the west. The bedrooms and mechanical room are on the west side and the kitchen, dining, living room and an office are on the east side.
The house is a straw bale/adobe hybrid, has custom hand dyed plaster throughout with Talavera Tile in the public spaces and Saltillo Tile in the bedrooms. There is a large kiva fireplace in the living room, and a smaller one occupies a corner in the Master Bedroom. The Master Bathroom is finished in white marble tile. The separate garage is connected to the house with a triangular, arched breezeway with a copper ceiling.
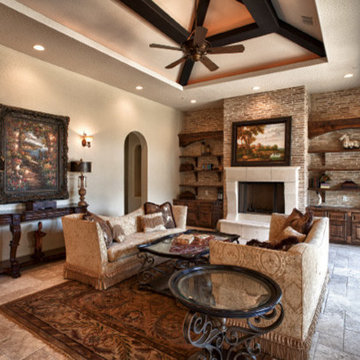
Inspiration for a mid-sized mediterranean enclosed living room in Austin with beige walls, travertine floors, a standard fireplace, a plaster fireplace surround and beige floor.
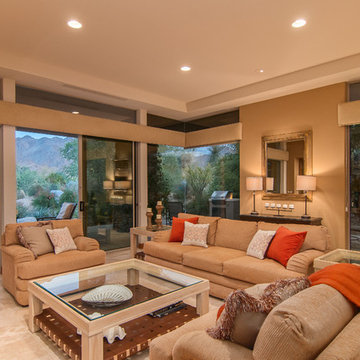
Design ideas for a large transitional formal enclosed living room in Other with brown walls, travertine floors, no fireplace, no tv and beige floor.
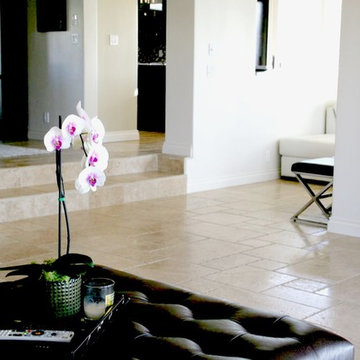
Versailles Pattern Travertine Flooring
Photo by: Sarah Nguyen
This is an example of a large transitional formal open concept living room in Santa Barbara with beige walls, travertine floors, a standard fireplace, a wall-mounted tv and a stone fireplace surround.
This is an example of a large transitional formal open concept living room in Santa Barbara with beige walls, travertine floors, a standard fireplace, a wall-mounted tv and a stone fireplace surround.
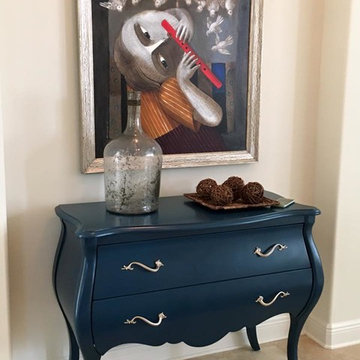
Our client had a collection of beautiful artwork that she wanted use in her new home. This project included renovation of new home, space planning of existing and new furniture and minimal time frame to make it all happen. Our main focus was the display of artwork. We used French canvas on the walls and neutral pallet to enhance the collection.
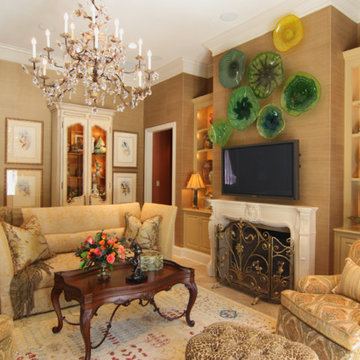
Mid-sized traditional formal open concept living room in New Orleans with brown walls, travertine floors, a standard fireplace, a stone fireplace surround, a wall-mounted tv and beige floor.
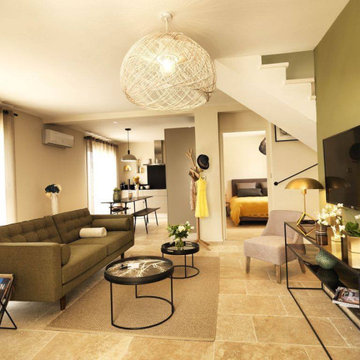
Photo of a mid-sized transitional open concept living room in Marseille with green walls, travertine floors, a wall-mounted tv and beige floor.
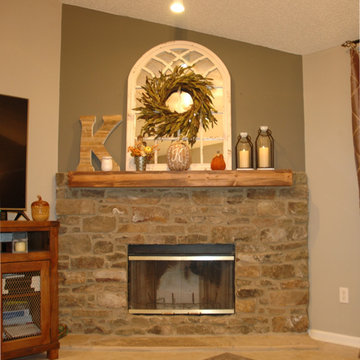
Mid-sized country formal enclosed living room in Jacksonville with beige walls, travertine floors, a standard fireplace, a stone fireplace surround, a freestanding tv and beige floor.
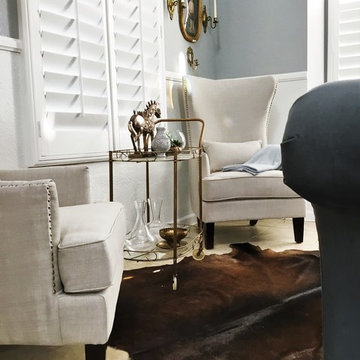
Designed perfectly for a small social gathering, back to back grey tufted sofas with a persian rug, leather club chairs and two mirrored accent tables as a coffee table on one side and two high backed arm chairs with an animal skin rug and an antique beverage cart for an accent table on the other, perfect for a reading nook.
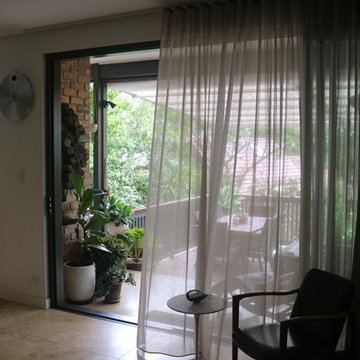
Sheer s-fold curtains
Photo of a mid-sized contemporary living room in Sydney with white walls and travertine floors.
Photo of a mid-sized contemporary living room in Sydney with white walls and travertine floors.
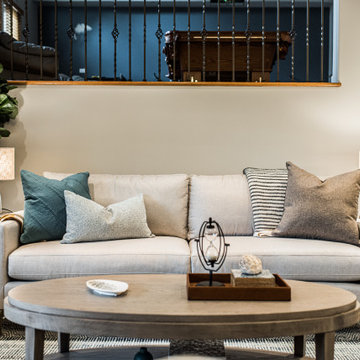
First impressions do matter. This beautiful Downers Grove home had such an inviting and comfortable atmosphere, but the entry into the home was lacking. We took the beautiful bones and added to the character to brighten and add function to the space. By replacing the lighting, brightening the walls, and adding comfortable furniture, the first impression of this home is now welcoming and inviting.
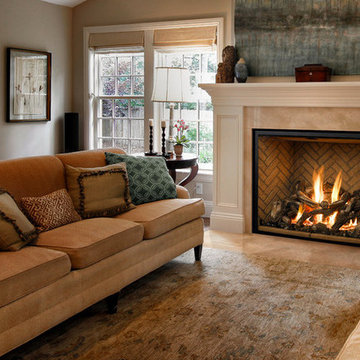
Mid-sized contemporary formal enclosed living room in Boston with beige walls, travertine floors, a standard fireplace, a tile fireplace surround, no tv and beige floor.
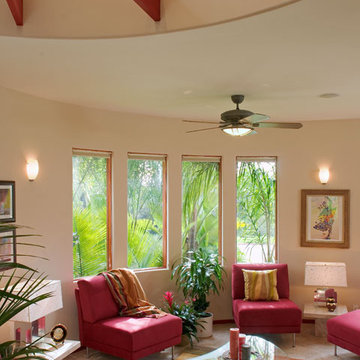
Jim Brady
Small modern formal open concept living room in San Diego with beige walls, travertine floors, a standard fireplace, a wall-mounted tv and a stone fireplace surround.
Small modern formal open concept living room in San Diego with beige walls, travertine floors, a standard fireplace, a wall-mounted tv and a stone fireplace surround.
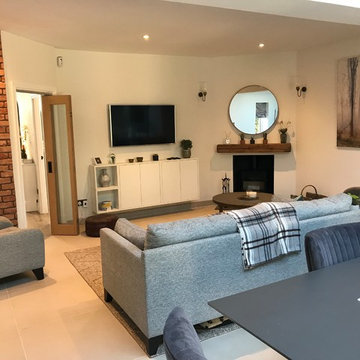
Martin T
This is an example of a modern living room in Sussex with white walls, travertine floors, a corner fireplace, a wood fireplace surround, a wall-mounted tv and beige floor.
This is an example of a modern living room in Sussex with white walls, travertine floors, a corner fireplace, a wood fireplace surround, a wall-mounted tv and beige floor.
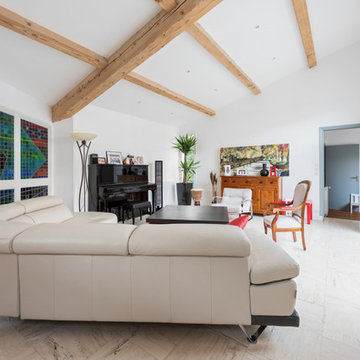
Le patio intérieur comme axe central
Au démarrage, une maison atypique : un ensemble d’espaces volumineux, tournés vers l’extérieur : un patio, point central de la maison, et autour duquel tout gravite. C’est ainsi que nous l’avons appelé la Maison Compas.
Cette famille nous a consulté au tout début de leur projet d’acquisition, puisque c’est lors de la vente de la maison qu’ils nous ont contacté : nous avons donc pu leur donner le maximum de conseil, une enveloppe budgétaire de travaux, et surtout notre vision des rénovations à effectuer. C’est alors que le charme opéra…
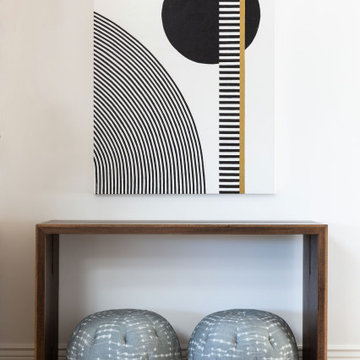
Sofia Shu was commissioned to paint this piece site specific. The geometric abstraction fit perfectly into this space above the console, integrating into the home's aesthetic while adding movement and texture.
Photo Credit: Meghan Caudill
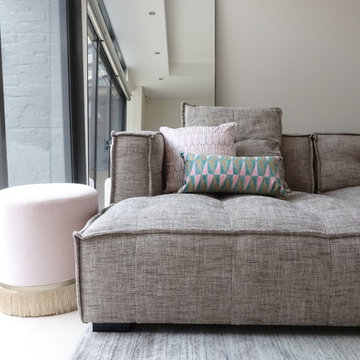
Monique Sartor
This is an example of a mid-sized contemporary living room in Sydney with white walls, travertine floors and a standard fireplace.
This is an example of a mid-sized contemporary living room in Sydney with white walls, travertine floors and a standard fireplace.
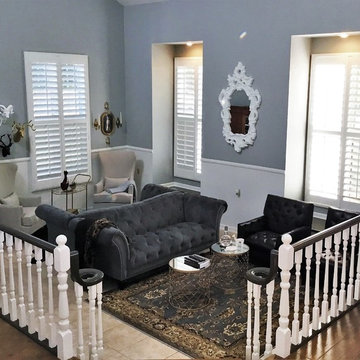
Designed perfectly for a small social gathering, back to back grey tufted sofas with a persian rug, leather club chairs and two mirrored accent tables as a coffee table on one side and two high backed arm chairs with an animal skin rug and an antique beverage cart for an accent table on the other, perfect for a reading nook.
Living Room Design Photos with Travertine Floors
9