Living Room Design Photos with Travertine Floors
Refine by:
Budget
Sort by:Popular Today
81 - 100 of 830 photos
Item 1 of 3
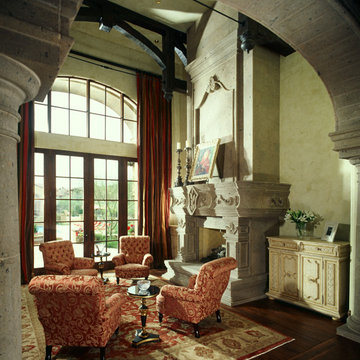
This beautiful fireplace were designed and built by Fratantoni Luxury Estates. It shows what dedication to detail truly means. Check out our Facebook Fan Page at www.Facebook.com/FratantoniLuxuryEstates
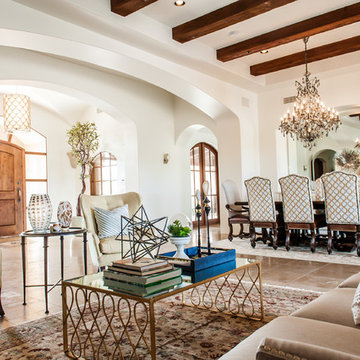
Red Egg Design Group | Transitional Living Room with Custom Drapes, Stone Fireplace, Luxury Furnishings and Contemporary Art. | Courtney Lively Photography
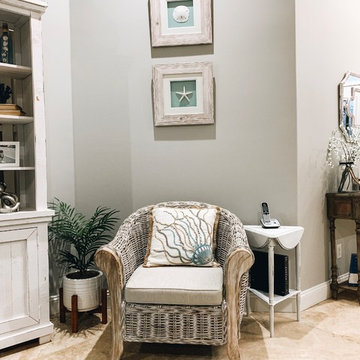
Photo of a large beach style open concept living room in Other with grey walls, travertine floors, no fireplace, a freestanding tv and beige floor.
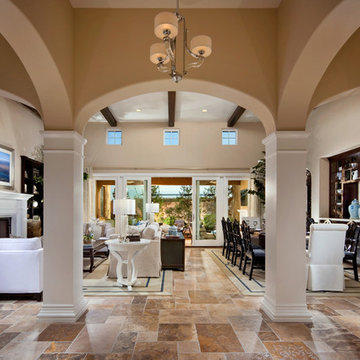
Eric Figge
Expansive mediterranean open concept living room in San Diego with beige walls, travertine floors, a standard fireplace, a wood fireplace surround and no tv.
Expansive mediterranean open concept living room in San Diego with beige walls, travertine floors, a standard fireplace, a wood fireplace surround and no tv.
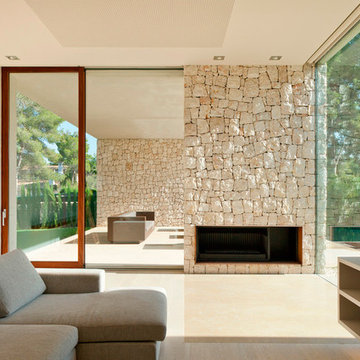
Mariela Apollonio
Inspiration for an expansive modern formal open concept living room in Valencia with beige walls, travertine floors, a standard fireplace, a stone fireplace surround and no tv.
Inspiration for an expansive modern formal open concept living room in Valencia with beige walls, travertine floors, a standard fireplace, a stone fireplace surround and no tv.
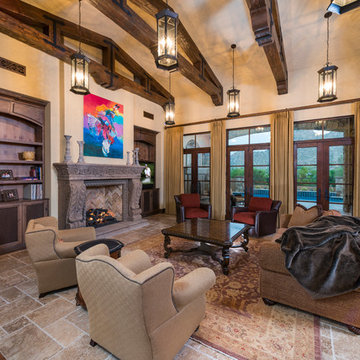
Custom luxury home located in Scottsdale, Arizona built by Fratantoni Luxury Estates
Follow us on Twitter, Facebook, Pinterest and Instagram for more inspiring photos!!
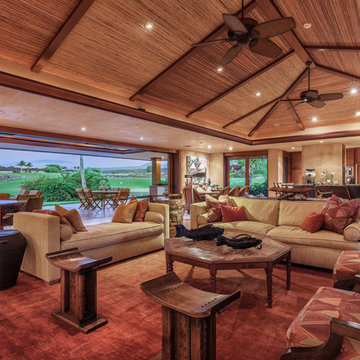
Expansive tropical open concept living room in Hawaii with beige walls and travertine floors.
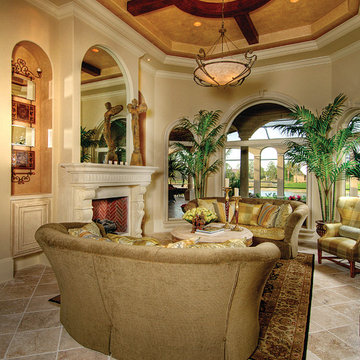
The Sater Design Collection's luxury, Mediterranean home plan "Prima Porta" (Plan #6955). saterdesign.com
Design ideas for a large mediterranean formal open concept living room in Miami with beige walls, travertine floors, a standard fireplace, a stone fireplace surround and no tv.
Design ideas for a large mediterranean formal open concept living room in Miami with beige walls, travertine floors, a standard fireplace, a stone fireplace surround and no tv.
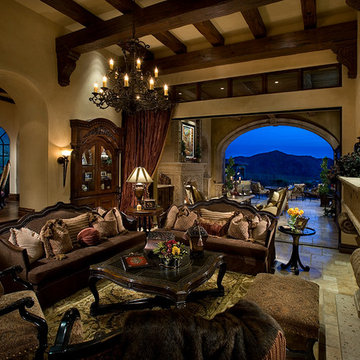
This Italian Villa living room features dark wood accents and furniture creating a moody feel to the space. With a built-in fireplace as the focal point, this room opens up into the outdoor patio.
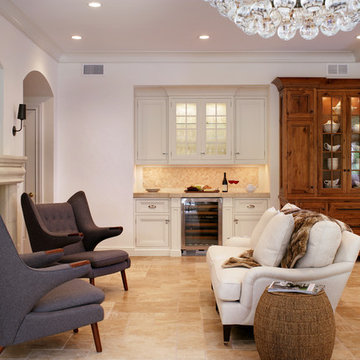
Peter Rymwid
Design ideas for a large transitional formal open concept living room in New York with white walls, travertine floors, a standard fireplace, a stone fireplace surround and a wall-mounted tv.
Design ideas for a large transitional formal open concept living room in New York with white walls, travertine floors, a standard fireplace, a stone fireplace surround and a wall-mounted tv.
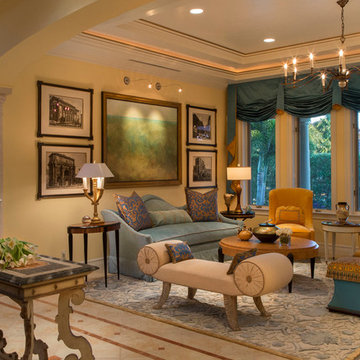
Ed Chappell Photography
Inspiration for a large traditional formal enclosed living room in Miami with yellow walls and travertine floors.
Inspiration for a large traditional formal enclosed living room in Miami with yellow walls and travertine floors.
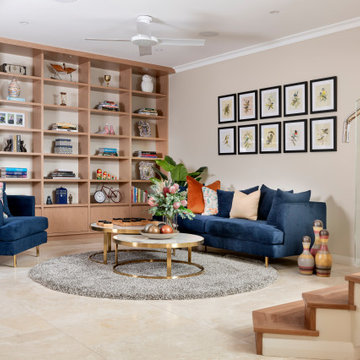
Cabinetry top and shelving - Briggs Biscotti Veneer; Flooring - Alabastino (Asciano) by Milano Stone; Stair Treads - Australian Brushbox; Walls - Dulux Grand Piano; Furniture by Globewest; Cushions by Onyx & Smoke.
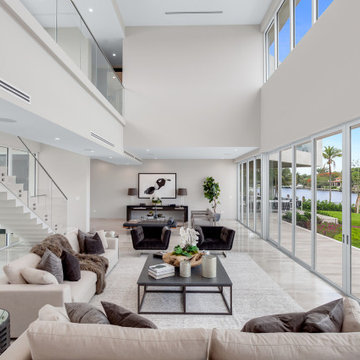
Design ideas for a mid-sized contemporary formal open concept living room in Miami with travertine floors, no tv, grey floor and white walls.
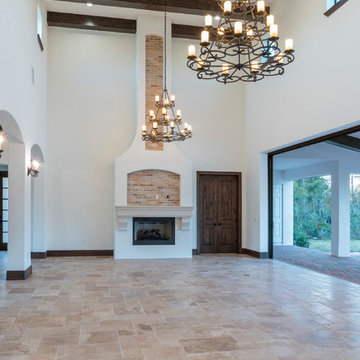
The great room opens to the outdoor living spaces with a 20-foot high ceiling and clerestory windows to draw in natural light from above in this Spanish Revival Custom Home by Orlando Custom Homebuilder Jorge Ulibarri.
The single story custom residence has an open concept floorplan with three bedrooms plus a master suite and features the latest lifestyle amenities. The 20-foot fireplace in the great room features an inlaid brick design that echoes the home’s brick barrel ceilings throughout.

The great room provides stunning views of iconic Camelback Mountain while the cooking and entertaining are underway. A neutral and subdued color palette makes nature the art on the wall.
Project Details // White Box No. 2
Architecture: Drewett Works
Builder: Argue Custom Homes
Interior Design: Ownby Design
Landscape Design (hardscape): Greey | Pickett
Landscape Design: Refined Gardens
Photographer: Jeff Zaruba
See more of this project here: https://www.drewettworks.com/white-box-no-2/
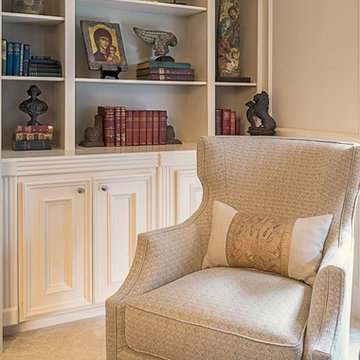
Photography by:
Moments on Film: Photography by Clint
Photo of an expansive traditional formal open concept living room in Houston with travertine floors, a stone fireplace surround, no tv, a standard fireplace, white walls and beige floor.
Photo of an expansive traditional formal open concept living room in Houston with travertine floors, a stone fireplace surround, no tv, a standard fireplace, white walls and beige floor.
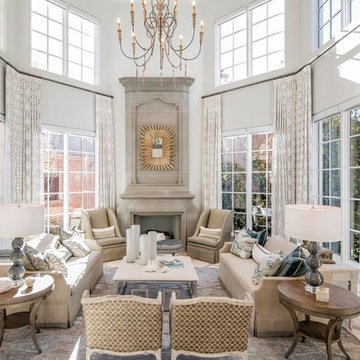
Paul Go Images
Inspiration for an expansive transitional formal open concept living room in Dallas with white walls, travertine floors, a standard fireplace, a stone fireplace surround, no tv and beige floor.
Inspiration for an expansive transitional formal open concept living room in Dallas with white walls, travertine floors, a standard fireplace, a stone fireplace surround, no tv and beige floor.
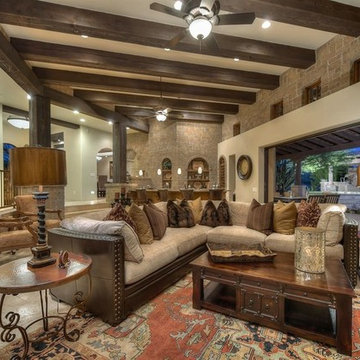
Dark Beams, Brick walls
Inspiration for an expansive mediterranean formal open concept living room in Phoenix with beige walls, travertine floors, a corner fireplace, a concrete fireplace surround and a built-in media wall.
Inspiration for an expansive mediterranean formal open concept living room in Phoenix with beige walls, travertine floors, a corner fireplace, a concrete fireplace surround and a built-in media wall.
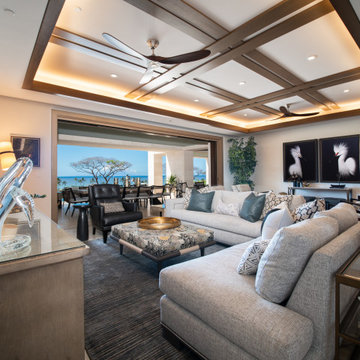
Large contemporary open concept living room in Hawaii with white walls, travertine floors, a wall-mounted tv, beige floor and coffered.
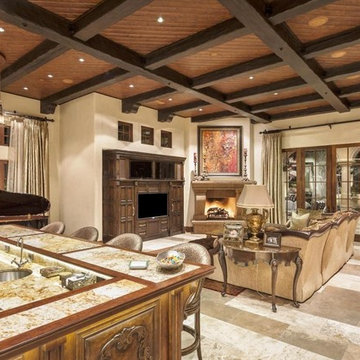
This family room features a wood ceiling, exposed beams, and a custom cast stone fireplace surround.
Design ideas for a large mediterranean open concept living room in Phoenix with beige walls, travertine floors, a corner fireplace, a stone fireplace surround and a built-in media wall.
Design ideas for a large mediterranean open concept living room in Phoenix with beige walls, travertine floors, a corner fireplace, a stone fireplace surround and a built-in media wall.
Living Room Design Photos with Travertine Floors
5