Living Room Design Photos with Travertine Floors
Refine by:
Budget
Sort by:Popular Today
101 - 120 of 830 photos
Item 1 of 3
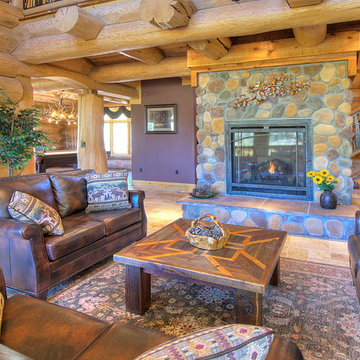
Jeremiah Johnson Log Homes custom western red cedar, Swedish cope, chinked log home, family room
Photo of a large country open concept living room in Denver with brown walls, no tv, travertine floors, a standard fireplace, a stone fireplace surround and beige floor.
Photo of a large country open concept living room in Denver with brown walls, no tv, travertine floors, a standard fireplace, a stone fireplace surround and beige floor.
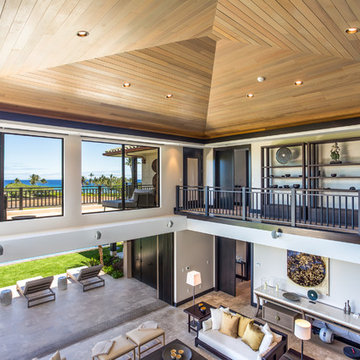
This is an example of an expansive contemporary living room in Hawaii with white walls and travertine floors.
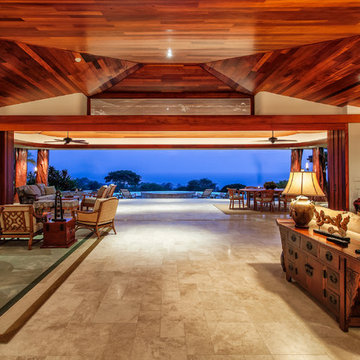
One of the key features of this home you will notice immediately upon entering is the ribbon African mahogany finishes found throughout the entire home.
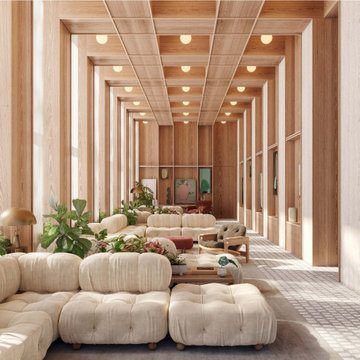
This project is an amenity living room and library space in Brooklyn New York. It is architecturally rhythmic and and orthogonal, which allows the objects in the space to shine in their character and sculptural quality. Greenery, handcrafted sculpture, wall art, and artisanal custom flooring softens the space and creates a unique personality.
Designed as Design Lead at SOM.
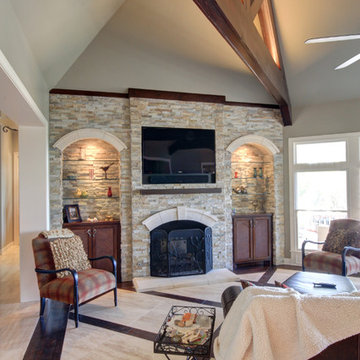
Design ideas for a mid-sized traditional formal open concept living room in Austin with beige walls, travertine floors, a standard fireplace, a stone fireplace surround and a wall-mounted tv.
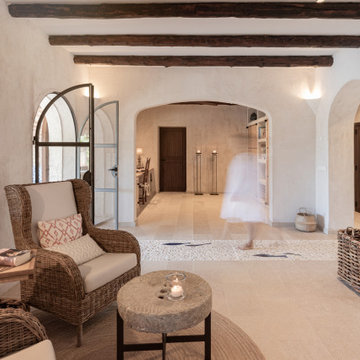
Design ideas for a mediterranean living room in Palma de Mallorca with beige walls, travertine floors, a standard fireplace, a plaster fireplace surround, beige floor and exposed beam.
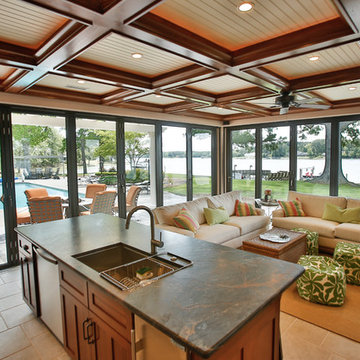
This was an addition to an existing house to expand the size of the kitchen and raise the ceiling. We also constructed an outdoor kitchen with collapsing glass walls and a slate roof.
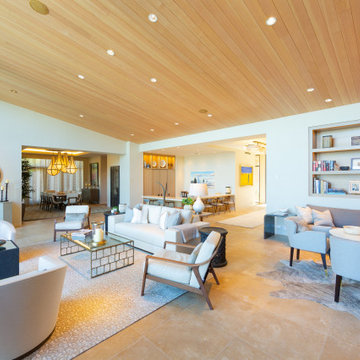
Design ideas for an expansive contemporary open concept living room in Other with beige walls, travertine floors, no fireplace, no tv, beige floor, wood and wallpaper.
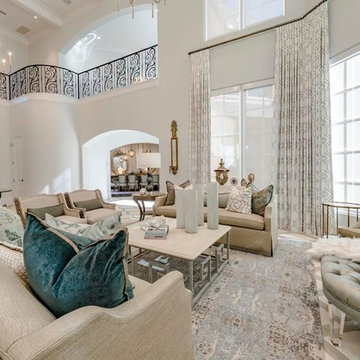
Paul Go Images
Inspiration for an expansive transitional formal open concept living room in Dallas with white walls, travertine floors, a standard fireplace, a stone fireplace surround, no tv and beige floor.
Inspiration for an expansive transitional formal open concept living room in Dallas with white walls, travertine floors, a standard fireplace, a stone fireplace surround, no tv and beige floor.
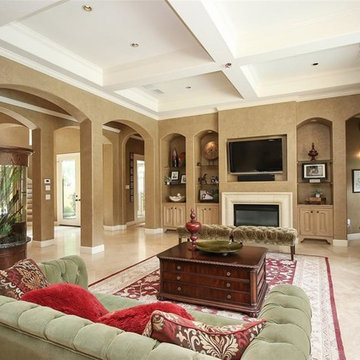
Purser Architectural Custom Home Design built by Tommy Cashiola Custom Homes
Photo of an expansive mediterranean open concept living room in Houston with beige walls, travertine floors, a standard fireplace, a stone fireplace surround, a wall-mounted tv and beige floor.
Photo of an expansive mediterranean open concept living room in Houston with beige walls, travertine floors, a standard fireplace, a stone fireplace surround, a wall-mounted tv and beige floor.
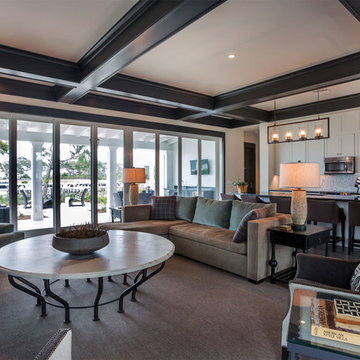
In warmer climates, multiple seating and gathering areas can become a grand single space by retracting glass doors. When open, they permit alfresco living with immediate exposure to fresh air and sunshine. When closed, they expand the indoor experience with expansive views to the exterior.
A Bonisolli Photography
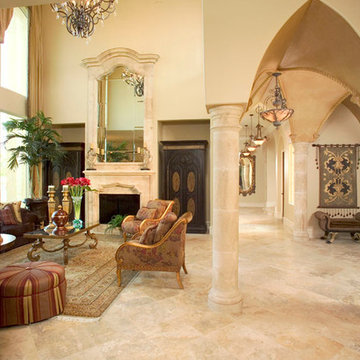
Design ideas for an expansive mediterranean formal open concept living room in Houston with beige walls, travertine floors, a standard fireplace and a stone fireplace surround.
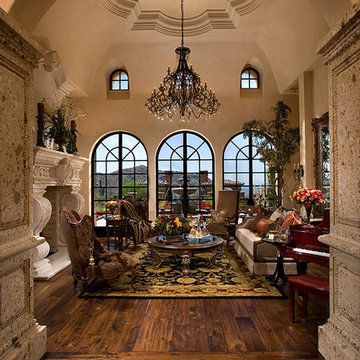
We love this stunning traditional style formal living room with a fireplace, vaulted ceilings and beautiful chandelier.
Photo of an expansive mediterranean open concept living room in Phoenix with a library, beige walls, travertine floors, a standard fireplace, a stone fireplace surround and a wall-mounted tv.
Photo of an expansive mediterranean open concept living room in Phoenix with a library, beige walls, travertine floors, a standard fireplace, a stone fireplace surround and a wall-mounted tv.
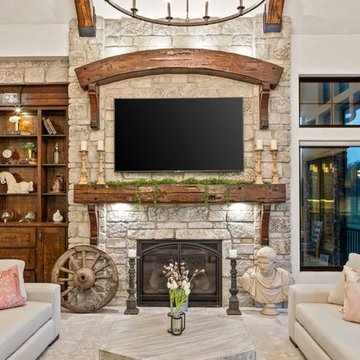
This luxurious farmhouse entry and living area features custom beams and all natural finishes. It brings old world luxury and pairs it with a farmhouse feel. The stone archway and soaring ceilings make this space unforgettable!

We got to design this open space in a new construction building from scratch. We designed a space that worked with our client's busy family and social life. We created a space that they can comfortably entertain clients, friends, and grandkids.
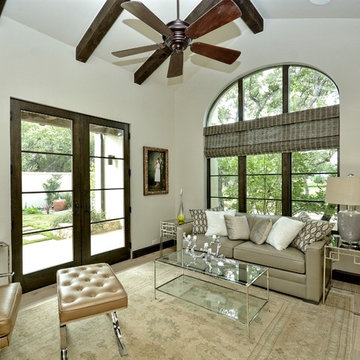
Santa Barbara Transitional Living Room by Zbranek and Holt Custom Homes, Austin Luxury Custom Home Builders
Photo of a large transitional open concept living room in Austin with white walls, travertine floors, a ribbon fireplace, a tile fireplace surround and a wall-mounted tv.
Photo of a large transitional open concept living room in Austin with white walls, travertine floors, a ribbon fireplace, a tile fireplace surround and a wall-mounted tv.
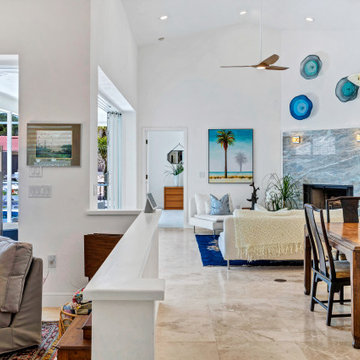
90's renovation project in the Bayshore Road Revitalization area
Photo of a mid-sized beach style open concept living room in Tampa with white walls, travertine floors, a corner fireplace, a stone fireplace surround, beige floor and vaulted.
Photo of a mid-sized beach style open concept living room in Tampa with white walls, travertine floors, a corner fireplace, a stone fireplace surround, beige floor and vaulted.
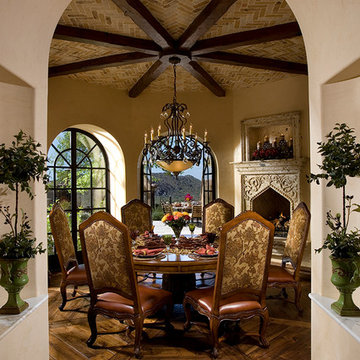
Luxury Fireplaces by Fratantoni Interior Designers!
Want more inspiring photos?
Follow us on Twitter, Facebook, Instagram, and Pinterest
Design ideas for an expansive traditional formal open concept living room in Phoenix with beige walls, travertine floors, a standard fireplace, a stone fireplace surround and no tv.
Design ideas for an expansive traditional formal open concept living room in Phoenix with beige walls, travertine floors, a standard fireplace, a stone fireplace surround and no tv.
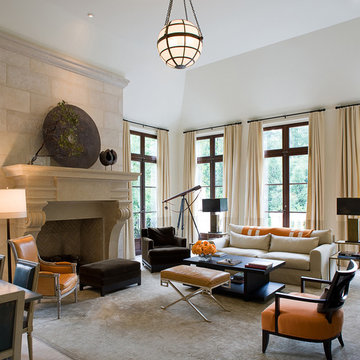
James Lockhart photo
Design ideas for a large traditional formal enclosed living room in Atlanta with white walls, a standard fireplace, travertine floors, a stone fireplace surround and a wall-mounted tv.
Design ideas for a large traditional formal enclosed living room in Atlanta with white walls, a standard fireplace, travertine floors, a stone fireplace surround and a wall-mounted tv.
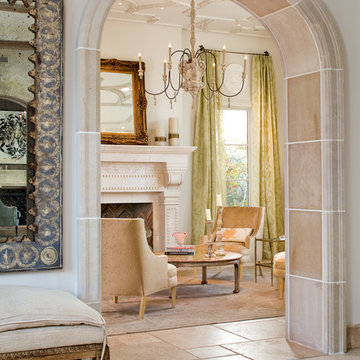
Sean Gallagher / Sean Gallagher Photography LLC
Design ideas for an expansive traditional formal living room in Dallas with travertine floors, a standard fireplace, a stone fireplace surround and no tv.
Design ideas for an expansive traditional formal living room in Dallas with travertine floors, a standard fireplace, a stone fireplace surround and no tv.
Living Room Design Photos with Travertine Floors
6