Living Room Design Photos with Vinyl Floors and Concrete Floors
Refine by:
Budget
Sort by:Popular Today
41 - 60 of 23,448 photos
Item 1 of 3
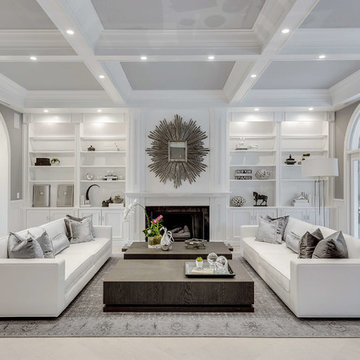
Small transitional formal open concept living room in Miami with grey walls, a standard fireplace, concrete floors, a tile fireplace surround, no tv and beige floor.
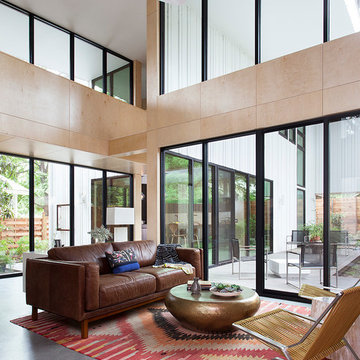
Photo: Ryann Ford Photography
Design ideas for a midcentury formal open concept living room in Austin with concrete floors.
Design ideas for a midcentury formal open concept living room in Austin with concrete floors.
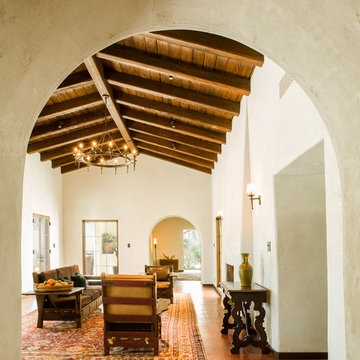
The original ceiling, comprised of exposed wood deck and beams, was revealed after being concealed by a flat ceiling for many years. The beams and decking were bead blasted and refinished (the original finish being damaged by multiple layers of paint); the intact ceiling of another nearby Evans' home was used to confirm the stain color and technique.
Architect: Gene Kniaz, Spiral Architects
General Contractor: Linthicum Custom Builders
Photo: Maureen Ryan Photography
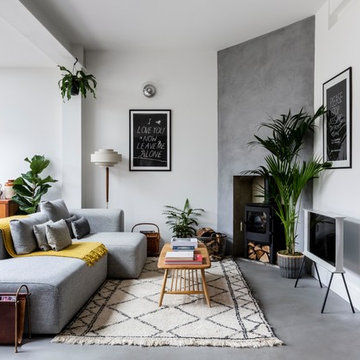
Emma Thompson
Photo of a mid-sized scandinavian open concept living room in London with white walls, concrete floors, a wood stove, a freestanding tv and grey floor.
Photo of a mid-sized scandinavian open concept living room in London with white walls, concrete floors, a wood stove, a freestanding tv and grey floor.
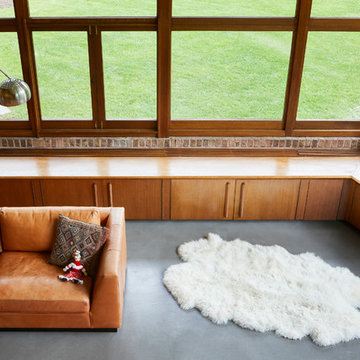
©Brett Bulthuis 2018
Design ideas for a large midcentury formal loft-style living room in Chicago with concrete floors, no tv and grey floor.
Design ideas for a large midcentury formal loft-style living room in Chicago with concrete floors, no tv and grey floor.
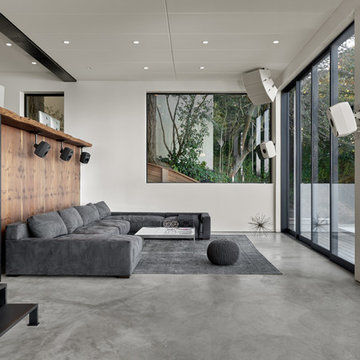
Large modern open concept living room in San Francisco with a home bar, white walls, concrete floors and grey floor.
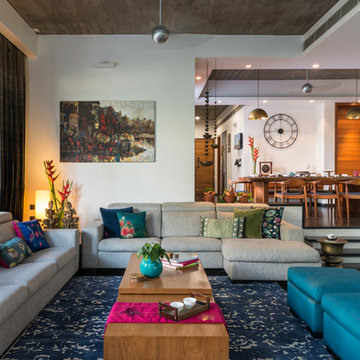
Inspiration for a mid-sized asian open concept living room in Other with white walls, black floor and concrete floors.
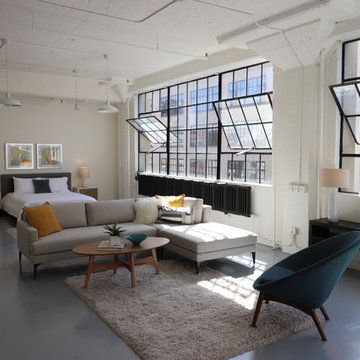
Photo of an industrial open concept living room in Portland with white walls, concrete floors and grey floor.
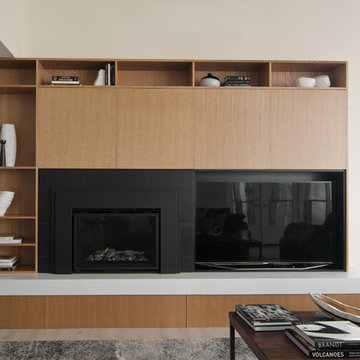
Modern living room design
Photography by Yulia Piterkina | www.06place.com
Mid-sized contemporary formal open concept living room in Seattle with beige walls, vinyl floors, a standard fireplace, a wood fireplace surround, a freestanding tv and grey floor.
Mid-sized contemporary formal open concept living room in Seattle with beige walls, vinyl floors, a standard fireplace, a wood fireplace surround, a freestanding tv and grey floor.
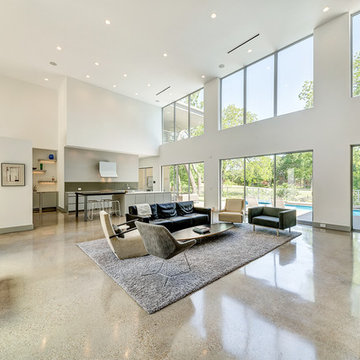
Design ideas for an expansive modern formal open concept living room in Dallas with white walls, concrete floors, a hanging fireplace, a brick fireplace surround, a wall-mounted tv and multi-coloured floor.
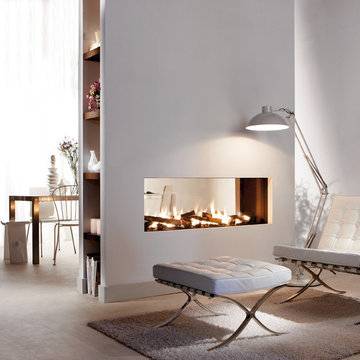
The Lucius 140 Tunnel by Element4 is a perfectly proportioned linear see-through fireplace. With this design you can bring warmth and elegance to two spaces -- with just one fireplace.
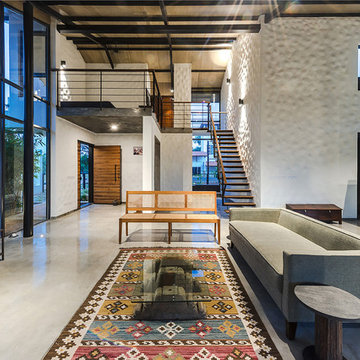
Partner in charge: Gopa Menon
Design Team: Johann, Ankita
Contractor: MAS Constructions
Photography: Rajiv Majumdar
Design ideas for a tropical open concept living room in Bengaluru with beige walls, concrete floors and a freestanding tv.
Design ideas for a tropical open concept living room in Bengaluru with beige walls, concrete floors and a freestanding tv.
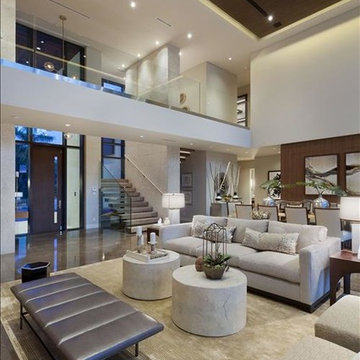
Inspiration for a large modern formal open concept living room in New York with white walls, concrete floors, no fireplace, no tv and brown floor.
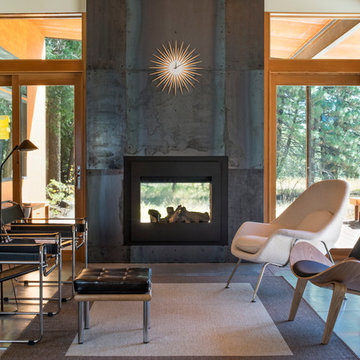
Photography by Eirik Johnson
Design ideas for a mid-sized contemporary enclosed living room in Seattle with concrete floors, a two-sided fireplace, a metal fireplace surround and no tv.
Design ideas for a mid-sized contemporary enclosed living room in Seattle with concrete floors, a two-sided fireplace, a metal fireplace surround and no tv.
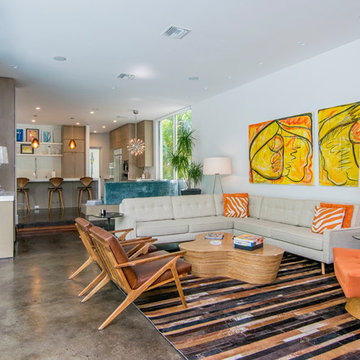
Design ideas for a mid-sized midcentury formal open concept living room in Tampa with white walls, concrete floors, no fireplace, a freestanding tv and brown floor.
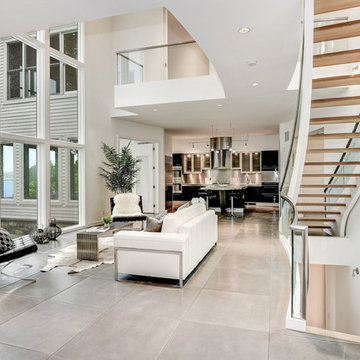
Gorgeous Modern Waterfront home with concrete floors,
walls of glass, open layout, glass stairs,
Design ideas for a large contemporary formal open concept living room in DC Metro with white walls, concrete floors, a standard fireplace, a tile fireplace surround, no tv and grey floor.
Design ideas for a large contemporary formal open concept living room in DC Metro with white walls, concrete floors, a standard fireplace, a tile fireplace surround, no tv and grey floor.
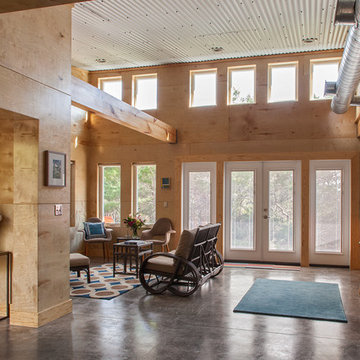
Photography by Jack Gardner
This is an example of a small industrial enclosed living room in Miami with brown walls, concrete floors, no fireplace and a wall-mounted tv.
This is an example of a small industrial enclosed living room in Miami with brown walls, concrete floors, no fireplace and a wall-mounted tv.
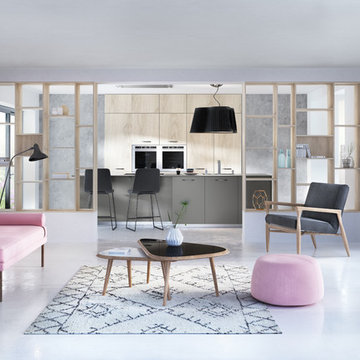
La cuisine Egérie chez Arthur Bonnet propose une implantation semi-ouverte sur le salon grâce à une bibliothèque magistrale composée d'étagères et de niches. Cet espace très structuré met à l'honneur le style scandinave en proposant une composition unique, idéale pour disposer livres et objets de décoration.
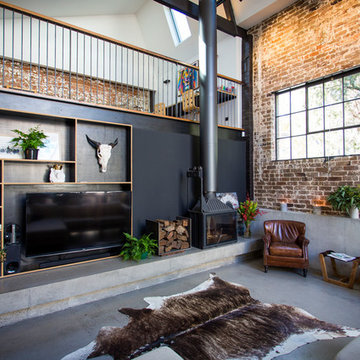
Modern living area: the exposed brick gives the room a rustic feel contrasted with the modernity of the polished cement flooring and furnishings.
Photo of an expansive industrial loft-style living room in Sydney with black walls, concrete floors, a corner fireplace, a concrete fireplace surround and a built-in media wall.
Photo of an expansive industrial loft-style living room in Sydney with black walls, concrete floors, a corner fireplace, a concrete fireplace surround and a built-in media wall.
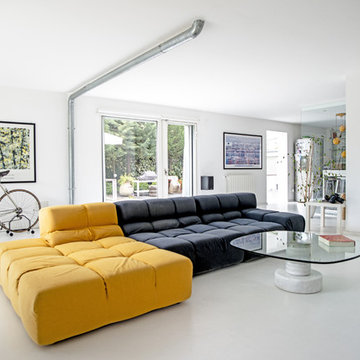
MariaAloisi@2016Houzz
Design ideas for a large modern living room in Catania-Palermo with white walls and concrete floors.
Design ideas for a large modern living room in Catania-Palermo with white walls and concrete floors.
Living Room Design Photos with Vinyl Floors and Concrete Floors
3