Living Room Design Photos with Vinyl Floors
Refine by:
Budget
Sort by:Popular Today
101 - 120 of 1,996 photos
Item 1 of 3
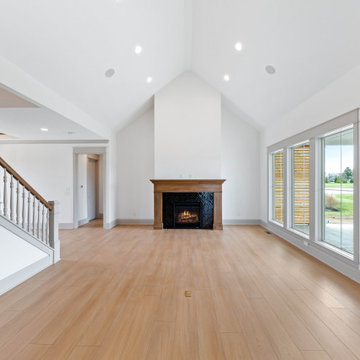
This modern European inspired home features a primary suite on the main, two spacious living areas, an upper level loft and more.
Inspiration for a large transitional open concept living room in Indianapolis with white walls, vinyl floors, a standard fireplace, a tile fireplace surround and beige floor.
Inspiration for a large transitional open concept living room in Indianapolis with white walls, vinyl floors, a standard fireplace, a tile fireplace surround and beige floor.
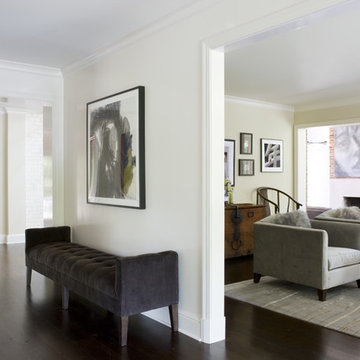
Angie Seckinger
Mid-sized modern enclosed living room in DC Metro with beige walls, vinyl floors, a standard fireplace and a plaster fireplace surround.
Mid-sized modern enclosed living room in DC Metro with beige walls, vinyl floors, a standard fireplace and a plaster fireplace surround.

Design ideas for an expansive transitional formal open concept living room in Milwaukee with blue walls, vinyl floors, a standard fireplace, a stone fireplace surround, no tv, brown floor, coffered and panelled walls.
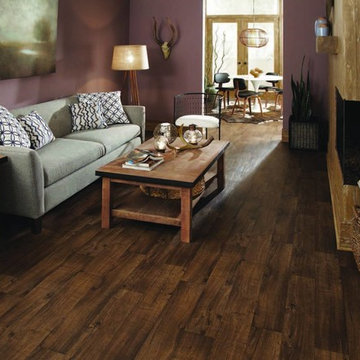
Q: Which of these floors are made of actual "Hardwood" ?
A: None.
They are actually Luxury Vinyl Tile & Plank Flooring skillfully engineered for homeowners who desire authentic design that can withstand the test of time. We brought together the beauty of realistic textures and inspiring visuals that meet all your lifestyle demands.
Ultimate Dent Protection – commercial-grade protection against dents, scratches, spills, stains, fading and scrapes.
Award-Winning Designs – vibrant, realistic visuals with multi-width planks for a custom look.
100% Waterproof* – perfect for any room including kitchens, bathrooms, mudrooms and basements.
Easy Installation – locking planks with cork underlayment easily installs over most irregular subfloors and no acclimation is needed for most installations. Coordinating trim and molding available.
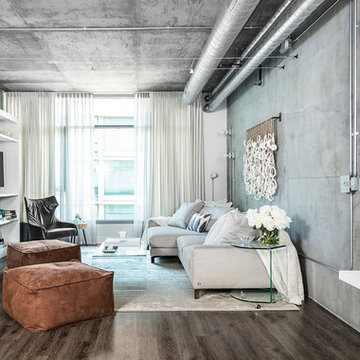
LOFT | Luxury Industrial Loft Makeover Downtown LA | FOUR POINT DESIGN BUILD INC
A gorgeous and glamorous 687 sf Loft Apartment in the Heart of Downtown Los Angeles, CA. Small Spaces...BIG IMPACT is the theme this year: A wide open space and infinite possibilities. The Challenge: Only 3 weeks to design, resource, ship, install, stage and photograph a Downtown LA studio loft for the October 2014 issue of @dwellmagazine and the 2014 @dwellondesign home tour! So #Grateful and #honored to partner with the wonderful folks at #MetLofts and #DwellMagazine for the incredible design project!
Photography by Riley Jamison
#interiordesign #loftliving #StudioLoftLiving #smallspacesBIGideas #loft #DTLA
AS SEEN IN
Dwell Magazine
LA Design Magazine
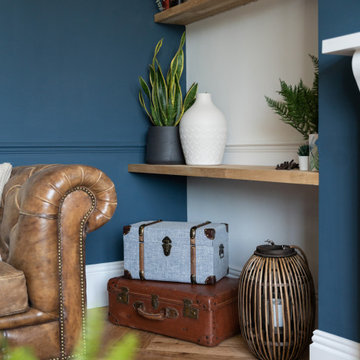
This victorian living room has been brought to life with vivid blue walls and white detailing. Warm woods and greenery keep the space feeling inviting and comfortable to be in. The warm leather and brown/orange elements add life and character to this gorgeous space. - has to be my favourite room :)
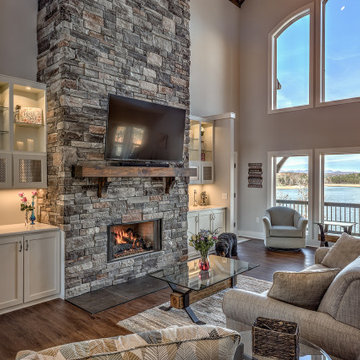
This custom Craftsman home is as charming inside as it is outside! The interior features beige walls, white trim, and medium brown flooring throughout.
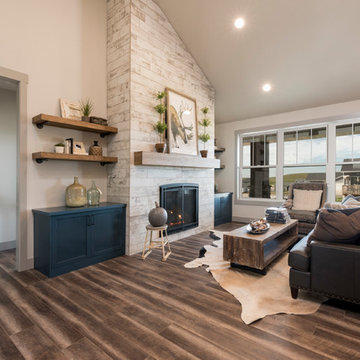
Design ideas for a mid-sized country open concept living room in Other with grey walls, vinyl floors, a standard fireplace, a tile fireplace surround, a concealed tv and brown floor.
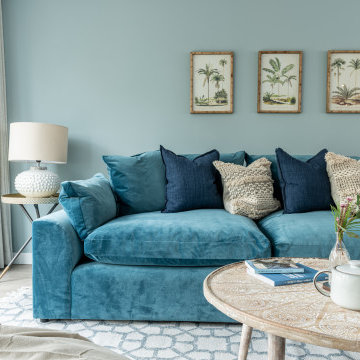
Coastal style cosy open plan living
Inspiration for a large beach style open concept living room in Cardiff with blue walls and vinyl floors.
Inspiration for a large beach style open concept living room in Cardiff with blue walls and vinyl floors.
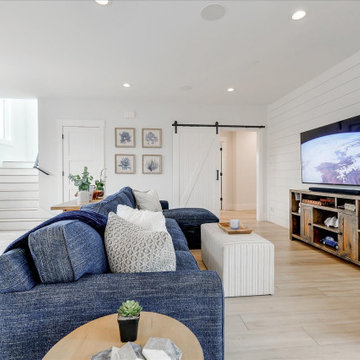
This is an example of a large beach style open concept living room in San Francisco with white walls, vinyl floors, a wall-mounted tv, beige floor and planked wall panelling.
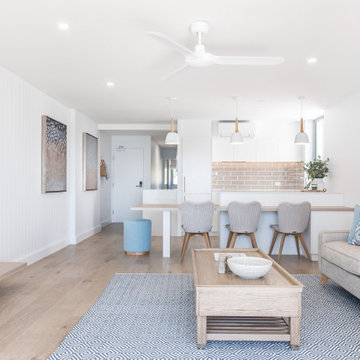
The combined living + dining was updated in fresh whites, coastal blues and warm timber tones, allowing the spectacular views to shine. Hard-wearing vinyl plank perfectly suits the fresh coastal feel and is holiday-friendly.
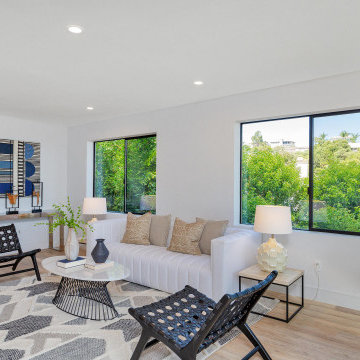
Design ideas for a mid-sized contemporary open concept living room in San Diego with white walls, vinyl floors, no tv and brown floor.
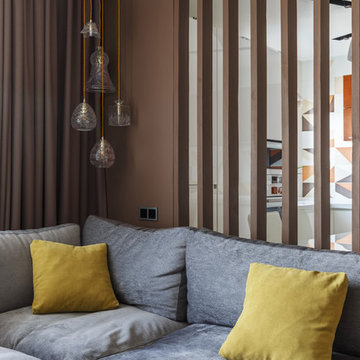
Декоративная перегородка между зонами кухни и гостиной выполнена из узких вертикальных деревянных ламелей. Для удешевления монтажа конструкции они крепятся на направляющие по потолку и полу, что делает выбранное решение конструктивно схожим с системой открытых стеллажей, но при этом не оказывает значительного влияния на эстетические характеристики перегородки.
Функцию второго света выполняет композиция из подвесных светильников серии "Crystal", размещённая в углу над диваном.
Фото: Сергей Красюк
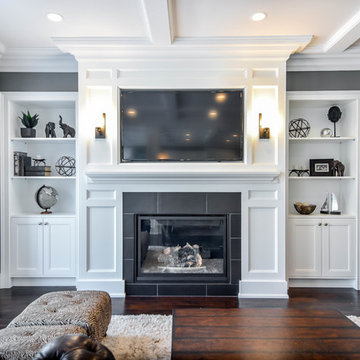
Photo of a large transitional formal open concept living room in Edmonton with grey walls, vinyl floors, a standard fireplace, a plaster fireplace surround, a built-in media wall and brown floor.
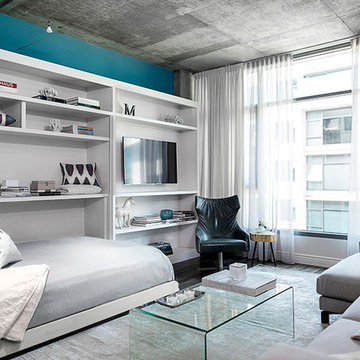
LOFT | Luxury Industrial Loft Makeover Downtown LA | FOUR POINT DESIGN BUILD INC
A gorgeous and glamorous 687 sf Loft Apartment in the Heart of Downtown Los Angeles, CA. Small Spaces...BIG IMPACT is the theme this year: A wide open space and infinite possibilities. The Challenge: Only 3 weeks to design, resource, ship, install, stage and photograph a Downtown LA studio loft for the October 2014 issue of @dwellmagazine and the 2014 @dwellondesign home tour! So #Grateful and #honored to partner with the wonderful folks at #MetLofts and #DwellMagazine for the incredible design project!
Photography by Riley Jamison
#interiordesign #loftliving #StudioLoftLiving #smallspacesBIGideas #loft #DTLA
AS SEEN IN
Dwell Magazine
LA Design Magazine
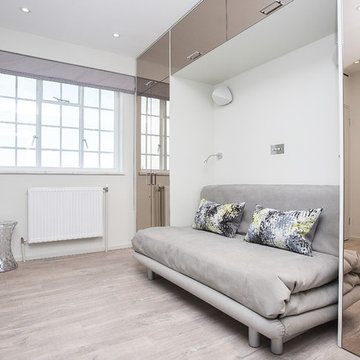
Jordi Barreras
Inspiration for a small contemporary open concept living room in London with beige walls, vinyl floors, a wall-mounted tv and beige floor.
Inspiration for a small contemporary open concept living room in London with beige walls, vinyl floors, a wall-mounted tv and beige floor.
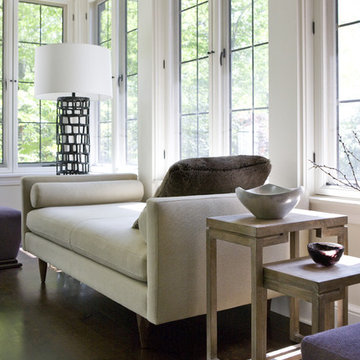
Angie Seckinger
Design ideas for a mid-sized modern enclosed living room in DC Metro with beige walls, vinyl floors, a standard fireplace and a plaster fireplace surround.
Design ideas for a mid-sized modern enclosed living room in DC Metro with beige walls, vinyl floors, a standard fireplace and a plaster fireplace surround.
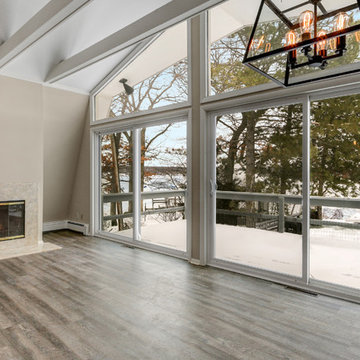
This summer cottage on the shores of Geneva Lake was ready for some updating. Where the kitchen peninsula currently sits was a wall that we removed. It opened up the room to the living and dining areas. They layout is perfect for summertime entertaining and weekend guests.
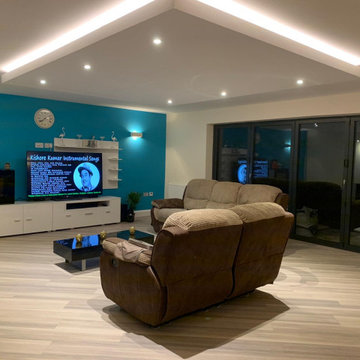
Open plan living room with alumnium bi-fold doors onto patio.
Feature lighting scheme designed for different moods and settings. False ceiling with spotlights and strip LEDS.
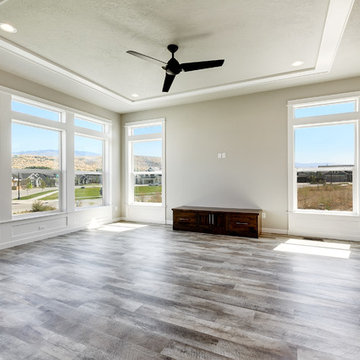
Design ideas for a large transitional formal open concept living room in Boise with grey walls, vinyl floors, a standard fireplace, a stone fireplace surround, no tv and grey floor.
Living Room Design Photos with Vinyl Floors
6