Living Room Design Photos with Vinyl Floors
Refine by:
Budget
Sort by:Popular Today
161 - 180 of 1,998 photos
Item 1 of 3
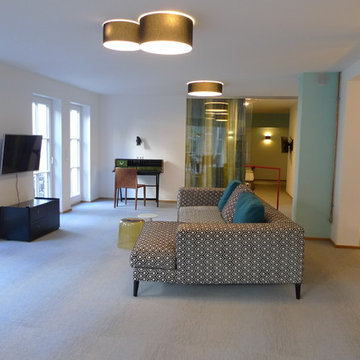
Design ideas for a mid-sized open concept living room in Frankfurt with white walls, vinyl floors and blue floor.
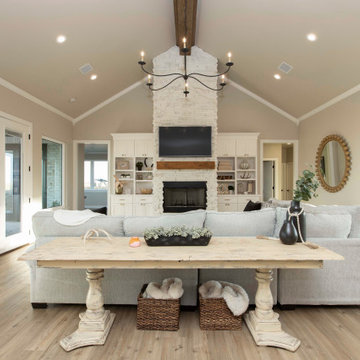
This is an example of a large country open concept living room in Other with beige walls, vinyl floors, a standard fireplace, a stone fireplace surround, a wall-mounted tv and vaulted.
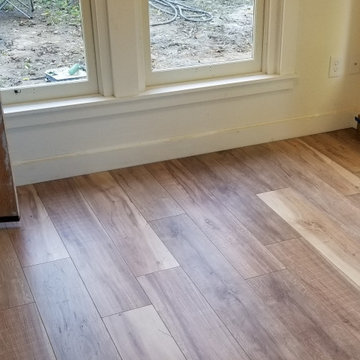
We spent hours restoring these vintage windows to their current, fully functioning state. The flooring we installed is a product called Astroguard that is a wood product that is virtually indestructible and water resistant.
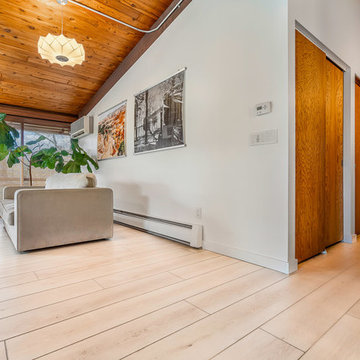
Lato - Modin Rigid Collection
Installed throughout customer's beautiful, East Coast home. Rooms include the kitchen, hallway, living room, and dining room.
The Modin Rigid luxury vinyl plank flooring collection is the new standard in resilient flooring. Modin Rigid offers true embossed-in-register texture, creating a surface that is convincing to the eye and to the touch; a low sheen level to ensure a natural look that wears well over time; four-sided enhanced bevels to more accurately emulate the look of real wood floors; wider and longer waterproof planks; an industry-leading wear layer; and a pre-attached underlayment.
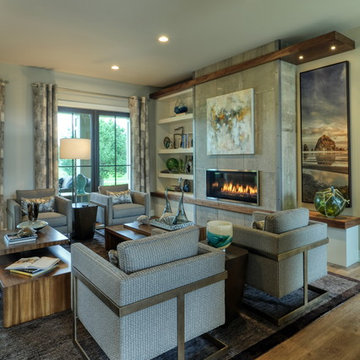
Lisza Coffey Photography
Design ideas for a mid-sized transitional open concept living room in Omaha with beige walls, vinyl floors, a ribbon fireplace, a tile fireplace surround, no tv and beige floor.
Design ideas for a mid-sized transitional open concept living room in Omaha with beige walls, vinyl floors, a ribbon fireplace, a tile fireplace surround, no tv and beige floor.
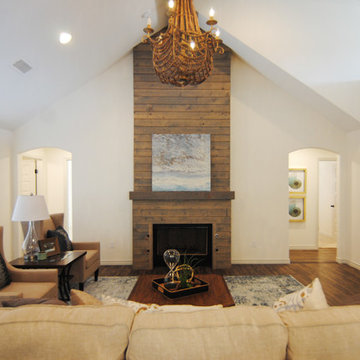
Farmhouse style living room with stained ship-lap fireplace and wood bead chandelier.
Inspiration for a large country open concept living room with white walls, vinyl floors, a standard fireplace, a wood fireplace surround, a wall-mounted tv and brown floor.
Inspiration for a large country open concept living room with white walls, vinyl floors, a standard fireplace, a wood fireplace surround, a wall-mounted tv and brown floor.
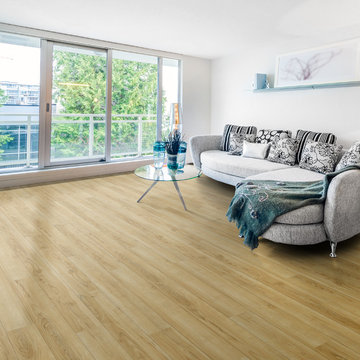
Hallmark Floors Polaris Erikson, Maple Premium Vinyl Flooring is 5.75” wide and was designed using high-definition printing in order to create the most genuine wood textures. This modern PVP collection has an authentic wood look due to the intricate layers of color & depth and realistic sawn cut visuals. Not to mention, Polaris is FloorScore Certified, 100% pure virgin vinyl, waterproof, durable and family friendly. You will love this premium vinyl plank for both its quality and design in any commercial or residential space.
Polaris has a 12 mil wear layer and constructed with Purcore Ultra. The EZ Loc installation system makes it easy to install and provides higher locking integrity. The higher density of the floor provides greater comfort for feet and spine. Courtier contains no formaldehyde, has neutral VOC and Micro Nanocontrol technology effectively kills micro organisms.
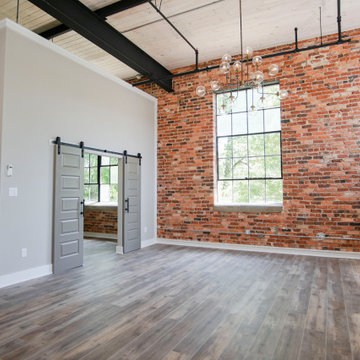
From this angle, you're able to see the upstairs portion of the studio, along with the stunning barn doors that lead into the master bedroom, which connects to a massive closet that runs along the entire back end of the first floor.
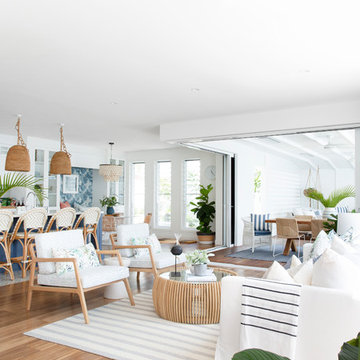
Donna Guyler Design
Inspiration for an expansive beach style open concept living room in Gold Coast - Tweed with white walls, vinyl floors, no tv and brown floor.
Inspiration for an expansive beach style open concept living room in Gold Coast - Tweed with white walls, vinyl floors, no tv and brown floor.
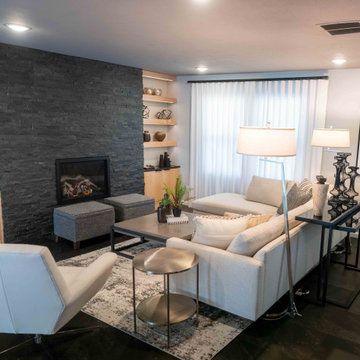
This 1950's home was chopped up with the segmented rooms of the period. The front of the house had two living spaces, separated by a wall with a door opening, and the long-skinny hearth area was difficult to arrange. The kitchen had been remodeled at some point, but was still dated. The homeowners wanted more space, more light, and more MODERN. So we delivered.
We knocked out the walls and added a beam to open up the three spaces. Luxury vinyl tile in a warm, matte black set the base for the space, with light grey walls and a mid-grey ceiling. The fireplace was totally revamped and clad in cut-face black stone.
Cabinetry and built-ins in clear-coated maple add the mid-century vibe, as does the furnishings. And the geometric backsplash was the starting inspiration for everything.
We'll let you just peruse the photos, with before photos at the end, to see just how dramatic the results were!
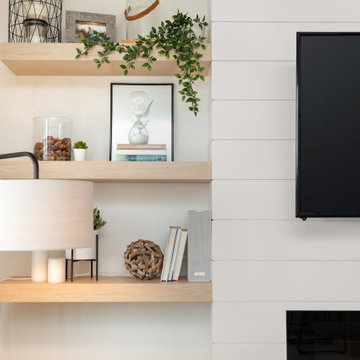
Photo of a small scandinavian open concept living room in Vancouver with white walls, vinyl floors, a hanging fireplace, a wall-mounted tv and multi-coloured floor.
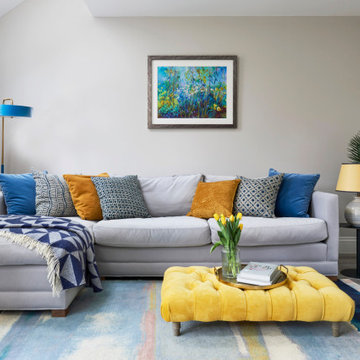
A colourful living room with pops of yellow and blue
Design ideas for a mid-sized contemporary open concept living room in Essex with grey walls, vinyl floors, grey floor and vaulted.
Design ideas for a mid-sized contemporary open concept living room in Essex with grey walls, vinyl floors, grey floor and vaulted.
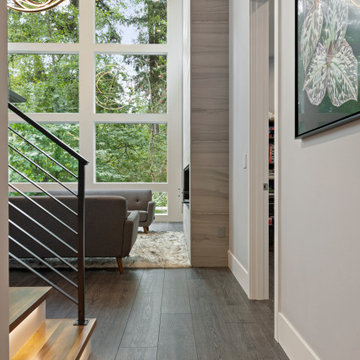
Dark, striking, modern. This dark floor with white wire-brush is sure to make an impact. The Modin Rigid luxury vinyl plank flooring collection is the new standard in resilient flooring. Modin Rigid offers true embossed-in-register texture, creating a surface that is convincing to the eye and to the touch; a low sheen level to ensure a natural look that wears well over time; four-sided enhanced bevels to more accurately emulate the look of real wood floors; wider and longer waterproof planks; an industry-leading wear layer; and a pre-attached underlayment.
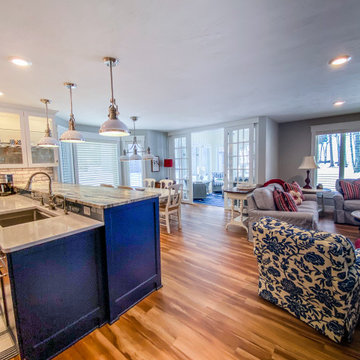
This stunning photo captures the beautiful transformation of a Lakeview open concept condo living room and kitchen renovation. The warm and inviting space is adorned with LVP maple floors, which lend a natural, earthy feel to the room. The kitchen is particularly eye-catching, with its modern and stylish blue lower cabinets, adding a pop of color and personality to the room.
Nestled in the corner is a striking blue floral print accent chair, adding a touch of elegance and sophistication to the space. The slipcovered linen sofa, placed in the center of the room, exudes comfort and relaxation, inviting guests to sit down and unwind.
The open concept design of the living room and kitchen creates a seamless flow between the two spaces, allowing for easy interaction and entertainment. This beautifully designed renovation perfectly blends style and functionality, creating a comfortable and welcoming atmosphere for all who enter.
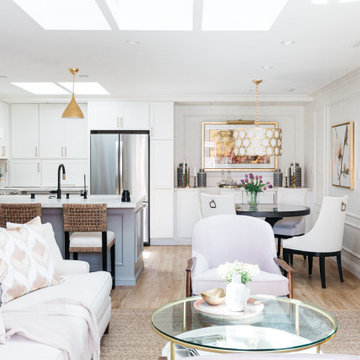
Complete remodel with low-maintenance materials.
Inspiration for a small transitional open concept living room in Los Angeles with white walls, vinyl floors and decorative wall panelling.
Inspiration for a small transitional open concept living room in Los Angeles with white walls, vinyl floors and decorative wall panelling.

Inspiration for a mid-sized country formal open concept living room in Other with black walls, vinyl floors, a standard fireplace, a wall-mounted tv, black floor and decorative wall panelling.
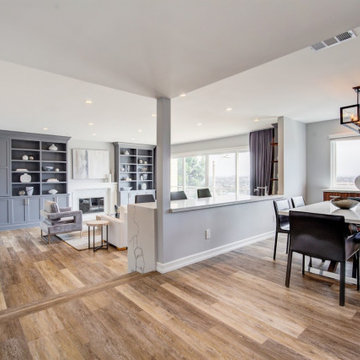
Open concept living, dining that's also open to the kitchen.
Transitional open concept living room in Los Angeles with a home bar, vinyl floors and brown floor.
Transitional open concept living room in Los Angeles with a home bar, vinyl floors and brown floor.
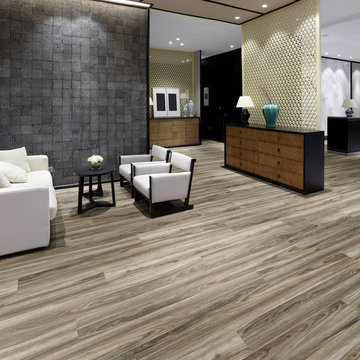
Hallmark Floors Courtier Regent, Eucalyptus Premium Vinyl Flooring is 7" wide and was created to replicate contemporary hardwood floors. The innovative process provides the most natural wood visuals and textures – you won’t believe it isn’t real wood. The depth of color in this diverse collection is unlike any other vinyl flooring product, but it’s still completely waterproof, durable, easy to clean, FloorScore Certified and made using 100% pure virgin vinyl. Courtier PVP is the most elegant and dependable wood alternative.
Courtier has a 20 mil wear layer is 100% waterproof and is built with Purcore Ultra. The EZ Loc installation system makes it easy to install and provides higher locking integrity. The higher density of the floor provides greater comfort for feet and spine. Courtier is healthy and certified, contains no formaldehyde, has neutral VOC and Micro Nanocontrol technology effectively kills micro organisms.
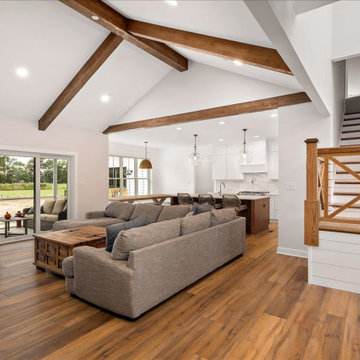
Great room with lots of custom trim.
Design ideas for a large arts and crafts open concept living room in Other with white walls, vinyl floors, multi-coloured floor, exposed beam and planked wall panelling.
Design ideas for a large arts and crafts open concept living room in Other with white walls, vinyl floors, multi-coloured floor, exposed beam and planked wall panelling.
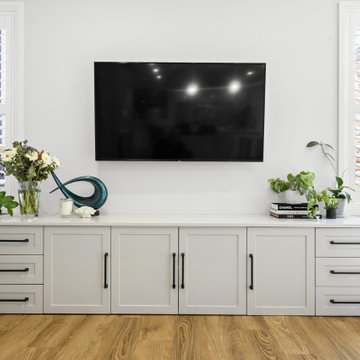
Sliding doors replaced
New vinyl plank flooring
Existing internal walls removed to open up living space
New front windows to incorporate TV and entertainment unit
Living Room Design Photos with Vinyl Floors
9