Living Room Design Photos with Vinyl Floors
Refine by:
Budget
Sort by:Popular Today
141 - 160 of 1,998 photos
Item 1 of 3
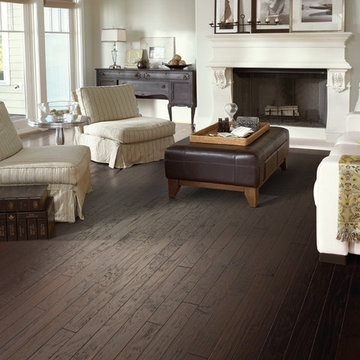
Large transitional formal open concept living room in Other with brown walls, vinyl floors, a standard fireplace, a wood fireplace surround, no tv and brown floor.
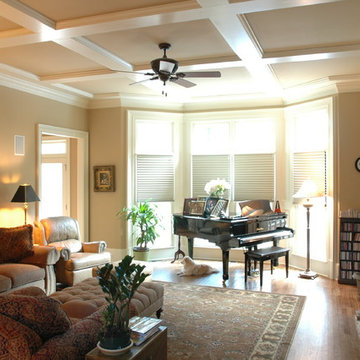
Atlanta Custom Builder, Quality Homes Built with Traditional Values
Location: 12850 Highway 9
Suite 600-314
Alpharetta, GA 30004
Mid-sized traditional formal open concept living room in Atlanta with beige walls, vinyl floors, a standard fireplace, a stone fireplace surround and a freestanding tv.
Mid-sized traditional formal open concept living room in Atlanta with beige walls, vinyl floors, a standard fireplace, a stone fireplace surround and a freestanding tv.

Inspiration for an expansive transitional formal open concept living room in Milwaukee with blue walls, vinyl floors, a standard fireplace, a stone fireplace surround, a wall-mounted tv, brown floor and coffered.
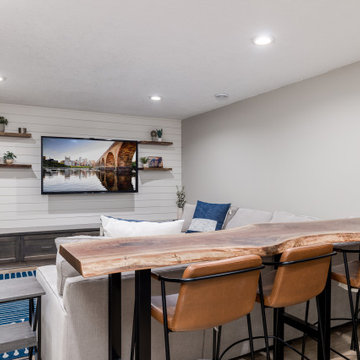
Sometimes things just happen organically. This client reached out to me in a professional capacity to see if I wanted to advertise in his new magazine. I declined at that time because as team we have chosen to be referral based, not advertising based.
Even with turning him down, he and his wife decided to sign on with us for their basement... which then upon completion rolled into their main floor (part 2).
They wanted a very distinct style and already had a pretty good idea of what they wanted. We just helped bring it all to life. They wanted a kid friendly space that still had an adult vibe that no longer was based off of furniture from college hand-me-down years.
Since they loved modern farmhouse style we had to make sure there was shiplap and also some stained wood elements to warm up the space.
This space is a great example of a very nice finished basement done cost-effectively without sacrificing some comforts or features.
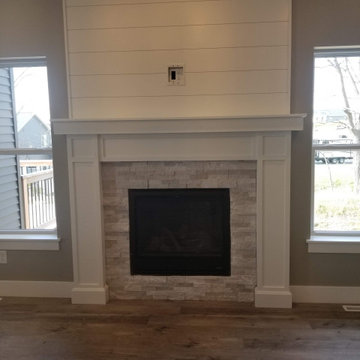
This is an example of a mid-sized traditional formal open concept living room in Cedar Rapids with grey walls, vinyl floors, a standard fireplace, a stone fireplace surround, a wall-mounted tv and grey floor.
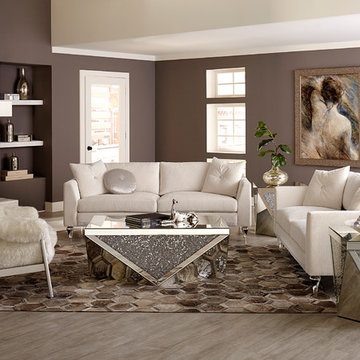
Design ideas for a large traditional formal open concept living room in Columbus with purple walls, vinyl floors, a standard fireplace, a tile fireplace surround, no tv and grey floor.
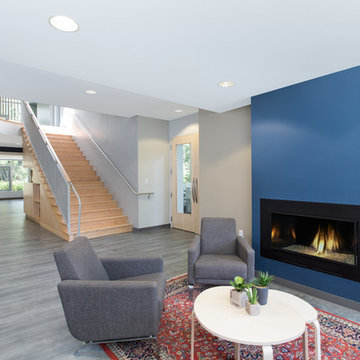
Samara Vise, Photographer and Abacus Architects
Photo of a mid-sized contemporary open concept living room in Boston with beige walls, vinyl floors, a ribbon fireplace, a plaster fireplace surround, no tv and blue floor.
Photo of a mid-sized contemporary open concept living room in Boston with beige walls, vinyl floors, a ribbon fireplace, a plaster fireplace surround, no tv and blue floor.
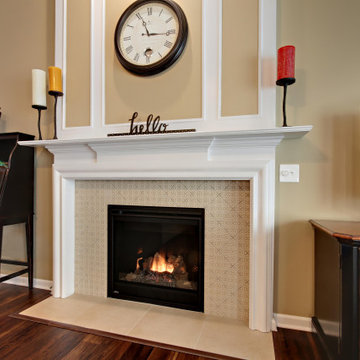
Audra Flex Plank in Acacia African Sunset was installed throughout the entire main level. CTI Sanibel Beachcomber crackle 6x6 caspian deco tiles were installed on the diagonal around the fireplace. The living room is open to the dining room which is open to the kitchen, separated by a peninsula.
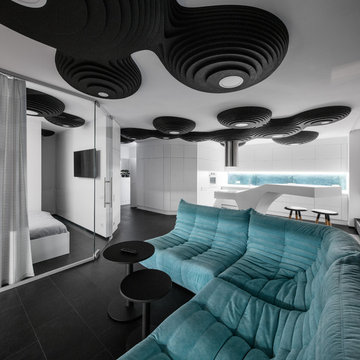
Photo of a mid-sized contemporary living room in Other with white walls, vinyl floors, a wall-mounted tv and black floor.
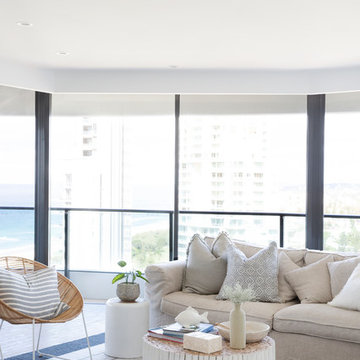
Interior Design by Donna Guyler Design
Photo of an expansive beach style open concept living room in Gold Coast - Tweed with white walls, vinyl floors, a wall-mounted tv and brown floor.
Photo of an expansive beach style open concept living room in Gold Coast - Tweed with white walls, vinyl floors, a wall-mounted tv and brown floor.
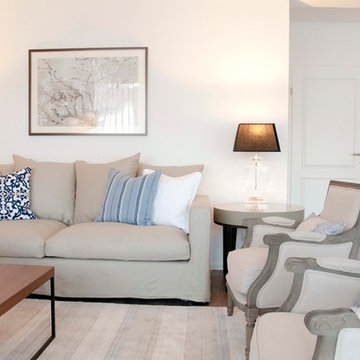
(c) Lydia Seltz
Photo of a mid-sized eclectic open concept living room in Other with white walls, vinyl floors, a wall-mounted tv and brown floor.
Photo of a mid-sized eclectic open concept living room in Other with white walls, vinyl floors, a wall-mounted tv and brown floor.
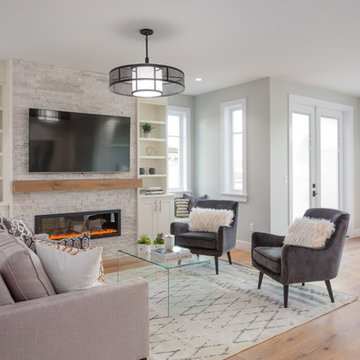
This is an example of a mid-sized transitional open concept living room in Vancouver with grey walls, vinyl floors, a stone fireplace surround, a wall-mounted tv, a ribbon fireplace and brown floor.
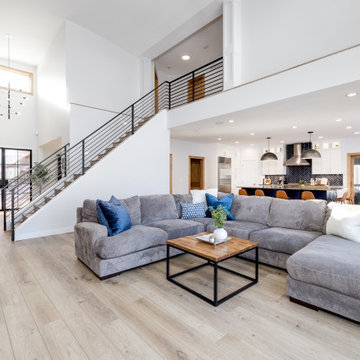
We were referred by one of our best clients to help these clients re-imagine the main level public space of their new-to-them home.
They felt the home was nicely done, just not their style. They chose the house for the location, pool in the backyard and amazing basement space with theater and bar.
At the very first walk through we started throwing out big ideas, like removing all the walls, new kitchen layout, metal staircase, grand, but modern fireplace. They loved it all and said that this is the forever home... so not that money doesn't matter, but they want to do it once and love it.
Tschida Construction was our partner-in-crime and we brought the house from formal to modern with some really cool features. Our favorites were the faux concrete two story fireplace, the mirrored french doors at the front entry that allows you to see out but not in, and the statement quartzite island counter stone.
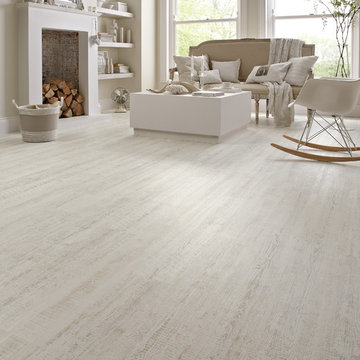
Design ideas for a large scandinavian formal open concept living room in San Diego with white walls, vinyl floors, a standard fireplace, a brick fireplace surround, no tv and white floor.
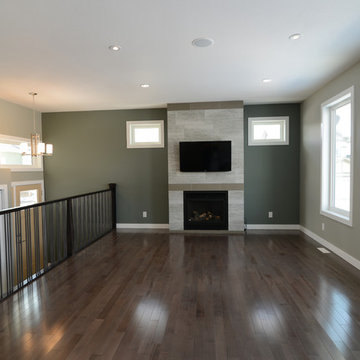
Inspiration for a mid-sized arts and crafts loft-style living room in Other with green walls, vinyl floors, a standard fireplace, a stone fireplace surround and a wall-mounted tv.

we completely revised this space. everything was ripped out from tiles to windows to floor to heating. we helped the client by setting up and overseeing this process, and by adding ideas to his vision to really complete the spaces for him. the results were pretty perfect.
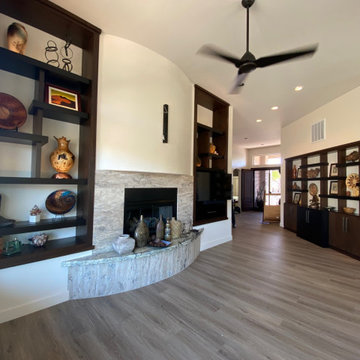
Built In Shelves
Inspiration for a mid-sized transitional open concept living room in Phoenix with white walls, vinyl floors, a standard fireplace, a stone fireplace surround, a built-in media wall and beige floor.
Inspiration for a mid-sized transitional open concept living room in Phoenix with white walls, vinyl floors, a standard fireplace, a stone fireplace surround, a built-in media wall and beige floor.
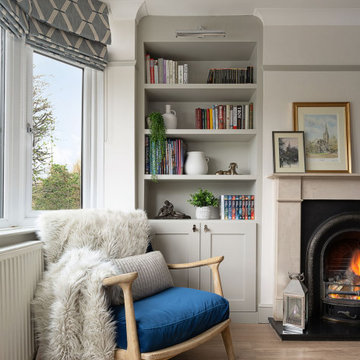
This is an example of a small country living room in Hampshire with vinyl floors and a standard fireplace.
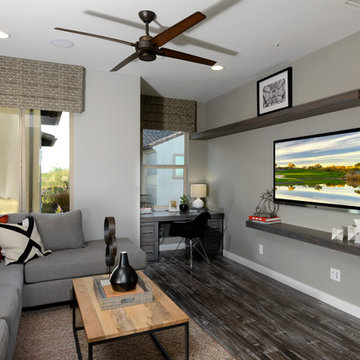
Rick Young Foto
This is an example of a mid-sized modern loft-style living room in Phoenix with grey walls, vinyl floors and a wall-mounted tv.
This is an example of a mid-sized modern loft-style living room in Phoenix with grey walls, vinyl floors and a wall-mounted tv.
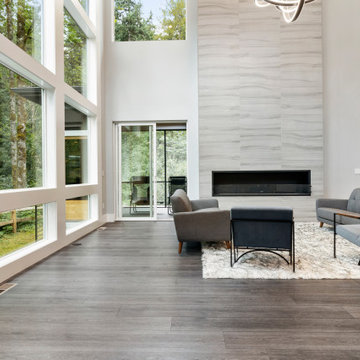
Dark, striking, modern. This dark floor with white wire-brush is sure to make an impact. The Modin Rigid luxury vinyl plank flooring collection is the new standard in resilient flooring. Modin Rigid offers true embossed-in-register texture, creating a surface that is convincing to the eye and to the touch; a low sheen level to ensure a natural look that wears well over time; four-sided enhanced bevels to more accurately emulate the look of real wood floors; wider and longer waterproof planks; an industry-leading wear layer; and a pre-attached underlayment.
Living Room Design Photos with Vinyl Floors
8