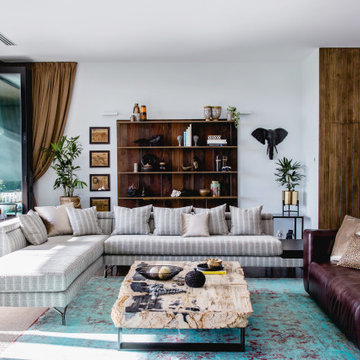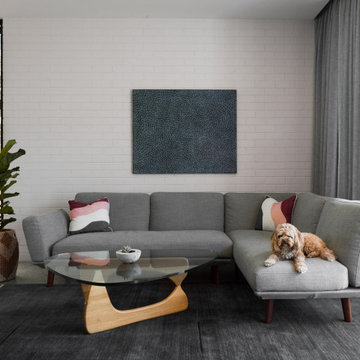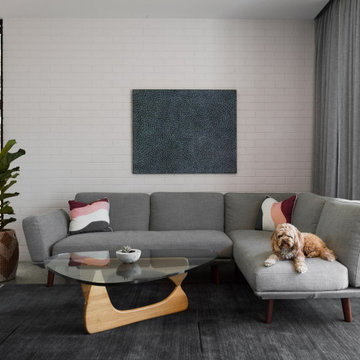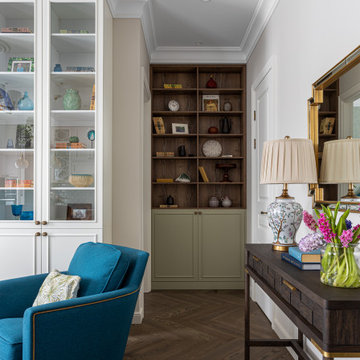Living Room Design Photos with Wallpaper and Brick Walls
Refine by:
Budget
Sort by:Popular Today
1 - 20 of 12,886 photos
Item 1 of 3

Weather House is a bespoke home for a young, nature-loving family on a quintessentially compact Northcote block.
Our clients Claire and Brent cherished the character of their century-old worker's cottage but required more considered space and flexibility in their home. Claire and Brent are camping enthusiasts, and in response their house is a love letter to the outdoors: a rich, durable environment infused with the grounded ambience of being in nature.
From the street, the dark cladding of the sensitive rear extension echoes the existing cottage!s roofline, becoming a subtle shadow of the original house in both form and tone. As you move through the home, the double-height extension invites the climate and native landscaping inside at every turn. The light-bathed lounge, dining room and kitchen are anchored around, and seamlessly connected to, a versatile outdoor living area. A double-sided fireplace embedded into the house’s rear wall brings warmth and ambience to the lounge, and inspires a campfire atmosphere in the back yard.
Championing tactility and durability, the material palette features polished concrete floors, blackbutt timber joinery and concrete brick walls. Peach and sage tones are employed as accents throughout the lower level, and amplified upstairs where sage forms the tonal base for the moody main bedroom. An adjacent private deck creates an additional tether to the outdoors, and houses planters and trellises that will decorate the home’s exterior with greenery.
From the tactile and textured finishes of the interior to the surrounding Australian native garden that you just want to touch, the house encapsulates the feeling of being part of the outdoors; like Claire and Brent are camping at home. It is a tribute to Mother Nature, Weather House’s muse.

Inspiration for a contemporary living room in Melbourne with white walls, grey floor and wallpaper.

Photo of a contemporary living room in Sydney with white walls, grey floor and brick walls.

Through the use of form and texture, we gave these spaces added dimension and soul. What was a flat blank wall is now the focus for the Family Room and includes a fireplace, TV and storage.

Concrete block walls provide thermal mass for heating and defence agains hot summer. The subdued colours create a quiet and cosy space focussed around the fire. Timber joinery adds warmth and texture , framing the collections of books and collected objects.

This is an example of a contemporary living room in Other with grey walls, a hanging fireplace, a wall-mounted tv, grey floor and brick walls.

Central to the success of this project is the seamless link between interior and exterior zones. The external zones free-flow off the interior to create a sophisticated yet secluded space to lounge, entertain and dine.

Contemporary living room
Large transitional enclosed living room in Sydney with white walls, light hardwood floors, a two-sided fireplace, a wood fireplace surround, brown floor and wallpaper.
Large transitional enclosed living room in Sydney with white walls, light hardwood floors, a two-sided fireplace, a wood fireplace surround, brown floor and wallpaper.

Photo of a country enclosed living room in Brisbane with multi-coloured walls, medium hardwood floors, brown floor, decorative wall panelling and wallpaper.

This is an example of a contemporary living room in Sydney with white walls, concrete floors, grey floor and brick walls.

Built in storage hides entertainment equipment and incorporates a folded steel stair to a mezzanine storage space in this apartment. Custom designed floating shelves easily allow for a rotating display of the owners art collection. By keeping clutter hidden away this apartment is kept simple and spacious.

Aménagement et décoration d'un espace salon dans un style épuré , teinte claire et scandinave
Photo of a mid-sized scandinavian open concept living room in Rennes with white walls, laminate floors, no fireplace, a wall-mounted tv, white floor and wallpaper.
Photo of a mid-sized scandinavian open concept living room in Rennes with white walls, laminate floors, no fireplace, a wall-mounted tv, white floor and wallpaper.

This is an example of a contemporary living room in London with grey walls, a wall-mounted tv, multi-coloured floor and brick walls.

Bright, airy open-concept living room with large area rug, dual chaise lounge sofa, and tiered wood coffee tables by Jubilee Interiors in Los Angeles, California

This is an example of a mid-sized midcentury loft-style living room in New York with a music area, white walls, concrete floors, no fireplace, no tv, grey floor and brick walls.

Photography by Michael. J Lee Photography
Mid-sized contemporary formal open concept living room in Boston with grey walls, carpet, a standard fireplace, a stone fireplace surround, grey floor and wallpaper.
Mid-sized contemporary formal open concept living room in Boston with grey walls, carpet, a standard fireplace, a stone fireplace surround, grey floor and wallpaper.

An airy mix of dusty purples, light pink, baby blue, grey, and gold wallpaper to make a commanding accent wall. Misty shapes, and smokey blends make our wall mural the perfect muted pop for a hallway or bedroom. Create real gold tones with the complimentary kit to transfer gold leaf onto the abstract, digital printed design. The "Horizon" mural is an authentic Blueberry Glitter painting converted into a large scale wall mural
Each mural comes in multiple sections that are approximately 24" wide.
Included with your purchase:
*Gold or Silver leafing kit (depending on style) to add extra shine to your mural!
*Multiple strips of paper to create a large wallpaper mural

Design ideas for a contemporary open concept living room in London with grey walls, a wall-mounted tv, white floor and wallpaper.

kitchen - living room
Photo of a mid-sized contemporary open concept living room in Other with a home bar, brown walls, dark hardwood floors, a wall-mounted tv, brown floor, exposed beam and wallpaper.
Photo of a mid-sized contemporary open concept living room in Other with a home bar, brown walls, dark hardwood floors, a wall-mounted tv, brown floor, exposed beam and wallpaper.
Living Room Design Photos with Wallpaper and Brick Walls
1
