Living Room Design Photos with White Floor and Wood
Refine by:
Budget
Sort by:Popular Today
41 - 60 of 83 photos
Item 1 of 3
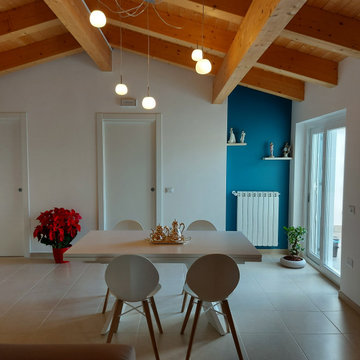
La mansarda è sempre stato un ambiente suggestivo: l’intreccio delle travi in legno e la forma avvolgente della copertura è un immediato richiamo alla natura e i suoi colori. Il progetto ha creato ambienti fluidi e puliti con la muratura ridotta all’essenziale per una casa versatile da vivere in tanti modi ed occasioni diverse.
L’ingresso si apre direttamente su un ambiente openspace con la zona pranzo, un angolo studio e la zona relax con divani e tv. Due balconi illuminano lo spazio. La parete di fondo è messa in evidenza da un deciso blu ottanio, un forte richiamo al colore del cielo, esaltato dal contrasto con il bianco e con le tonalità del legno.
L’arredamento è misurato: elementi bianchi per il tavolo da pranzo e per la madia in legno. Sulla parete blu, il mobile è composto da una base che si ancora al suolo e elementi che si liberano nella parte alta della parete caratterizzata dalla forma triangolare del tetto. Il controllo sulle forme ed il contrasto dei colori esalta la forza vitale dello spazio.
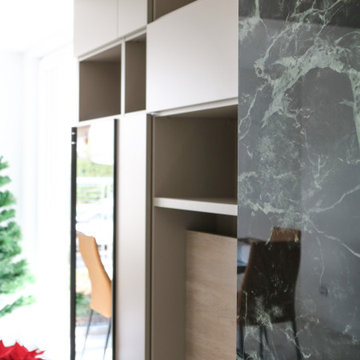
This is an example of a mid-sized contemporary open concept living room in Other with a library, marble floors, a ribbon fireplace, a tile fireplace surround, a built-in media wall, white floor and wood.
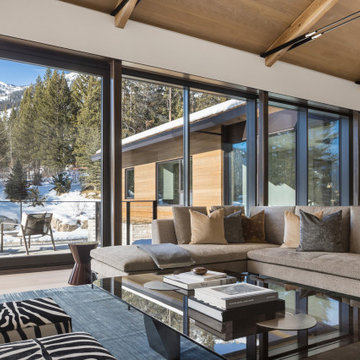
Ground up single-family residence; a very unique and difficult build given Granite Ridge’s topography and inherent boulders. The structure takes advantage of a creek running through the property by creating a series of waterfalls and ponds. This natural stream was relocated during construction and brought back into the courtyard design for year-round enjoyment. The home expresses a modern take on mountain materials such as stone and wood combined with steel, Italian cabinets, and large glazed openings. Large Unilux European windows provide a view of the western mountains and the eastern valley. The snow loading in the area is well above average and required a well-thought-out roof and hardscape design. The landscape and tree selection in the courtyard are equally inviting to people and to occasional wildlife visitors.
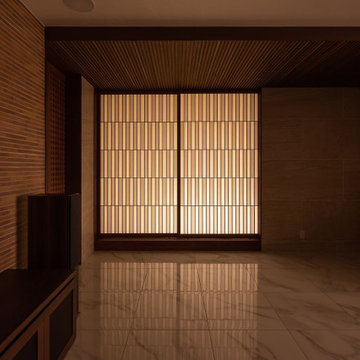
リビングルームと畳コーナーとの境目の空間も夜になると様相が一変します。市松状に貼り替えられた(濃い色の部分が障子紙の二重張り)デザイン障子が昼間とは違って輝き始め、規則正しく整然と並べられた光の濃淡を愉しむことができます。
This is an example of a large asian formal open concept living room in Osaka with brown walls, ceramic floors, a wall-mounted tv, white floor, wood and panelled walls.
This is an example of a large asian formal open concept living room in Osaka with brown walls, ceramic floors, a wall-mounted tv, white floor, wood and panelled walls.
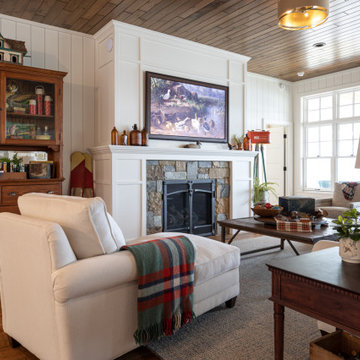
From this viewpoint, the living room draws your eyes to its white wood-clad fireplace, framed by a rustic stone enclosure and elegant wrought-iron doors. Above the mantle, a framed TV blends seamlessly into the décor, displaying artwork that echoes the room's aesthetic. To the side, an antique hutch steals the show, showcasing a curated collection of antique flashlights and other eclectic treasures. Every detail is thoughtfully placed, making it a room that's not just for living, but for appreciating the finer things in life.
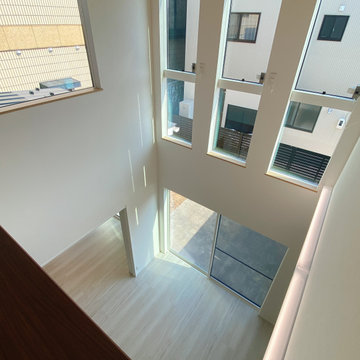
LDK
Design ideas for a modern living room in Other with white walls, white floor, wood and wallpaper.
Design ideas for a modern living room in Other with white walls, white floor, wood and wallpaper.
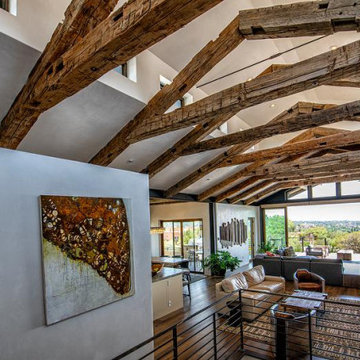
Reclaimed Wood Products: Hand-Hewn Timbers
Photoset #: 61354
This is an example of a large beach style open concept living room in Other with white walls, dark hardwood floors, white floor and wood.
This is an example of a large beach style open concept living room in Other with white walls, dark hardwood floors, white floor and wood.
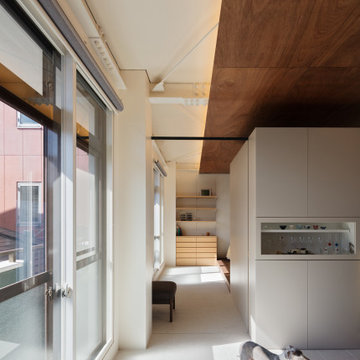
Inspiration for a small modern living room in Fukuoka with white walls, porcelain floors, white floor and wood.
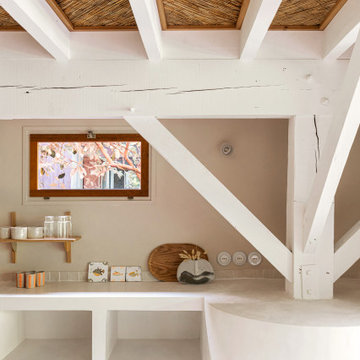
Vue lit et extérieur. Béton ciré, papier peint, luminaires.
Projet La Cabane du Lac - Lacanau, par Studio Pépites.
Rénovation complète.
Inspiration for a mediterranean open concept living room in Bordeaux with beige walls, concrete floors, white floor, wood and wallpaper.
Inspiration for a mediterranean open concept living room in Bordeaux with beige walls, concrete floors, white floor, wood and wallpaper.
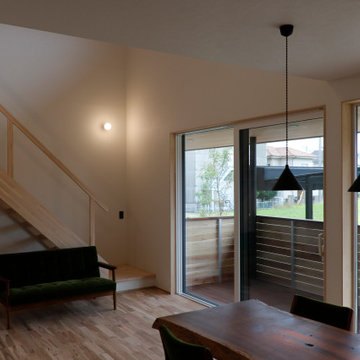
This is an example of a mid-sized modern open concept living room in Other with white walls, light hardwood floors, no fireplace, a wall-mounted tv, white floor, wood and wallpaper.
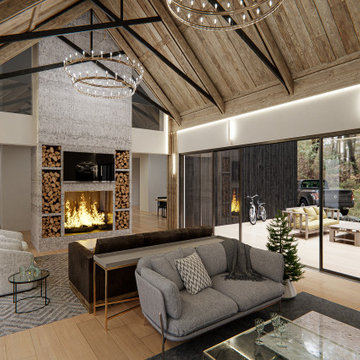
Under Construction - Open living room with operable side walls allowing for a fully open indoor/outdoor living space.
Mid-sized country formal open concept living room in New York with white walls, light hardwood floors, a standard fireplace, a concrete fireplace surround, a built-in media wall, white floor and wood.
Mid-sized country formal open concept living room in New York with white walls, light hardwood floors, a standard fireplace, a concrete fireplace surround, a built-in media wall, white floor and wood.
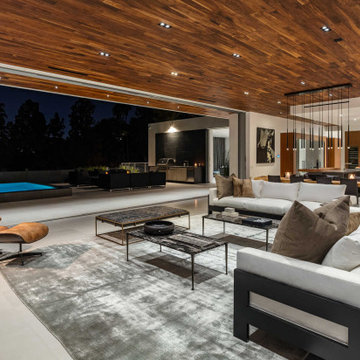
Soaring great room with walnut ceilings, stone floors and automatic Fleetwood sliders to a stunning pool deck.
Photo of an expansive contemporary open concept living room in Los Angeles with white walls, white floor and wood.
Photo of an expansive contemporary open concept living room in Los Angeles with white walls, white floor and wood.
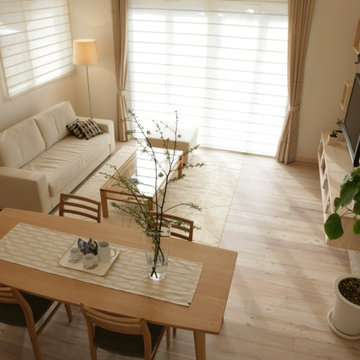
Photo of a large modern open concept living room in Other with white walls, light hardwood floors, no fireplace, a wall-mounted tv, white floor, wood and wallpaper.
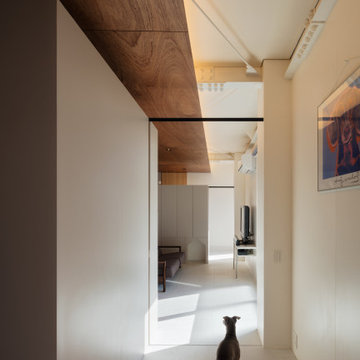
This is an example of a small modern living room in Fukuoka with white walls, porcelain floors, white floor and wood.
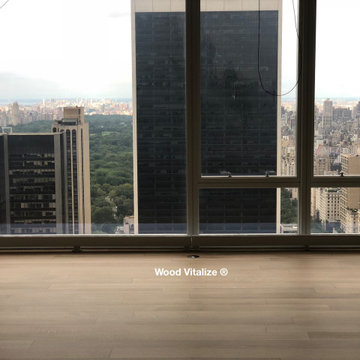
Wood floor refinishing using water-based polyurethane. Dustless hardwood floor refinishing techniques used. Light and natural color on the floors.
Inspiration for a large modern formal open concept living room in New York with white walls, light hardwood floors, a two-sided fireplace, a plaster fireplace surround, a built-in media wall, white floor, wood and wallpaper.
Inspiration for a large modern formal open concept living room in New York with white walls, light hardwood floors, a two-sided fireplace, a plaster fireplace surround, a built-in media wall, white floor, wood and wallpaper.
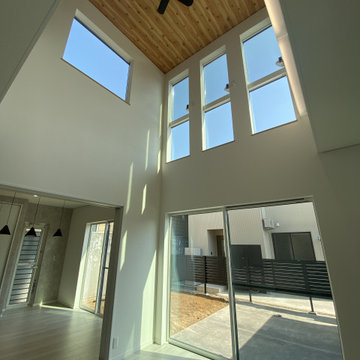
LDK
This is an example of a modern living room in Other with white walls, white floor, wood and wallpaper.
This is an example of a modern living room in Other with white walls, white floor, wood and wallpaper.
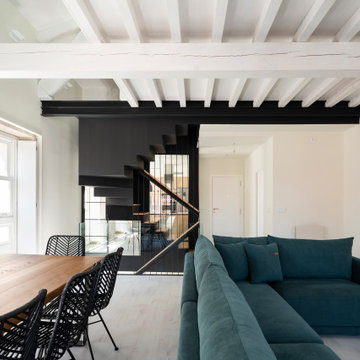
Inspiration for a contemporary living room in Other with white walls, light hardwood floors, white floor and wood.
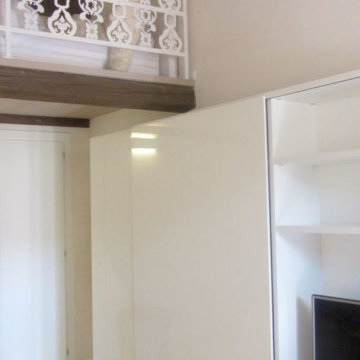
Situata nel cuore di città, all’interno di un complesso storico completamente ristrutturato, non è la dimora principale di questa giovane famiglia ma la risposta alla necessità di avere un punto di appoggio nel centro della cittadina cesenate.
Caratterizzata da elementi strutturali originali come i soffitti alti, i travi in legno le piccole finestre; la progettazione ha cercato di enfatizzare la luminosità mediante l’illuminazione e le finiture, e ha scelto una immagine total white per gli arredi e i complementi.
L’ingresso introduce direttamente nella zona living che comprende sia la zona conversazione-tv che la zona pranzo, suddivise da una scala in ferro che conduce al soppalco dove trova collocazione un insolito spazio letto. Sulla parete di fondo del living si aprono due porte che introducono al bagno e alla cucina.
Ad arredare questa abitazione è l’atmosfera, la luce, il bianco e l’amore della giovane coppia per la loro bambina.
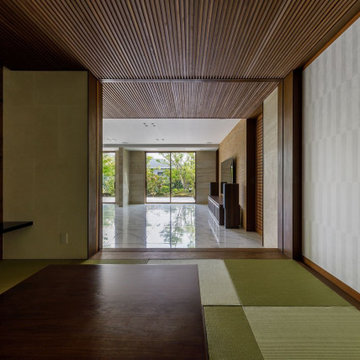
格納型の障子をフルオープンにすると南側のタイルデッキテラスや広大な庭園が一挙に見えます。敷地の広さが感じれるスポットの一例、遥か遠くに隣地の大きな建物の一部が見えます。
Design ideas for a large asian enclosed living room in Osaka with white walls, ceramic floors, a wall-mounted tv, white floor, wood and wallpaper.
Design ideas for a large asian enclosed living room in Osaka with white walls, ceramic floors, a wall-mounted tv, white floor, wood and wallpaper.
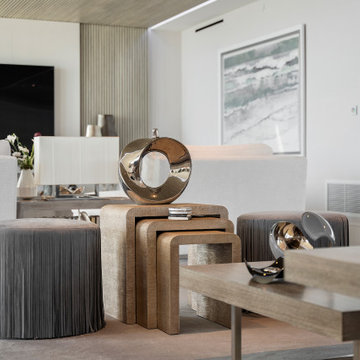
Mid-sized contemporary open concept living room in Miami with white walls, marble floors, white floor and wood.
Living Room Design Photos with White Floor and Wood
3