Living Room Design Photos with White Walls and Panelled Walls
Refine by:
Budget
Sort by:Popular Today
201 - 220 of 1,338 photos
Item 1 of 3
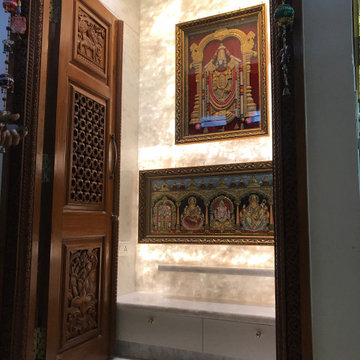
Traditional puja room with Brazilian white marble & teak wood combination.
Photo of a small traditional enclosed living room in Bengaluru with white walls, marble floors, white floor, wood and panelled walls.
Photo of a small traditional enclosed living room in Bengaluru with white walls, marble floors, white floor, wood and panelled walls.
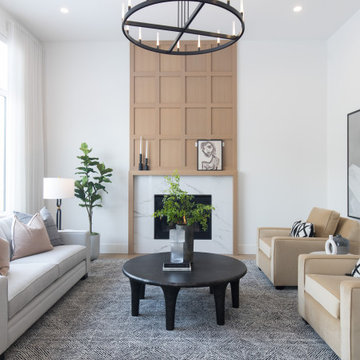
This incredible Homes By Us showhome is a classic beauty. The large oak kitchen boasts a waterfall island, and a beautiful hoodfan with custom quartz backsplash and ledge. The living room has a sense of grandeur with high ceilings and an oak panelled fireplace. A black and glass screen detail give the office a sense of separation while still being part of the open concept. The stair handrail seems simple, but was a custom design with turned tapered spindles to give an organic softness to the home. The bedrooms are all unique. The girls room is especially fun with the “lets go girls!” sign, and has an eclectic fun styling throughout. The cozy and dramatic theatre room in the basement is a great place for any family to watch a movie. A central space for entertaining at the basement bar makes this basement an entertaining dream. There is a room for everyone in this home, and we love the overall aesthetic! We definitely have home envy with this project!
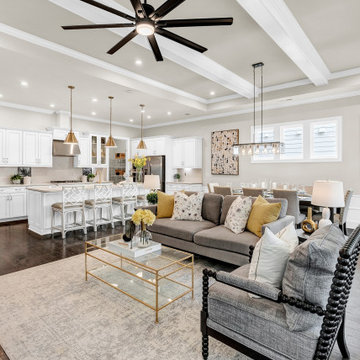
Open floor plan with living room and dining space with white ceiling beams and wall paneling.
Photo of a transitional formal open concept living room in Other with white walls, medium hardwood floors, brown floor, exposed beam and panelled walls.
Photo of a transitional formal open concept living room in Other with white walls, medium hardwood floors, brown floor, exposed beam and panelled walls.
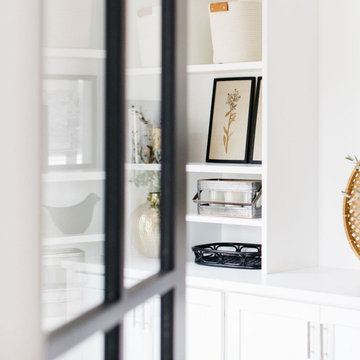
Why we love built ins:
◾Personalized & custom made for your exact home
◾Add storage & space to display your favorite things
◾Allow you to be creative with color & design
Visit the “Design” tab of our website to learn more about our full service process!
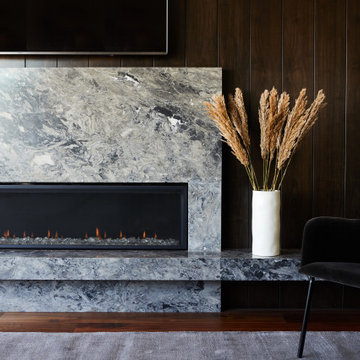
This is an example of a contemporary living room in Los Angeles with white walls, dark hardwood floors, a ribbon fireplace, a stone fireplace surround, a wall-mounted tv and panelled walls.
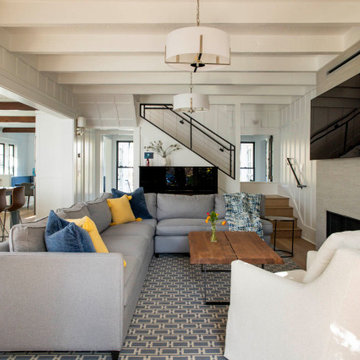
open great room to kitchen, gas fireplace, open stair, beams, board and batton
Design ideas for a mid-sized transitional open concept living room in San Francisco with white walls, a standard fireplace, a tile fireplace surround, medium hardwood floors, a wall-mounted tv, brown floor, exposed beam and panelled walls.
Design ideas for a mid-sized transitional open concept living room in San Francisco with white walls, a standard fireplace, a tile fireplace surround, medium hardwood floors, a wall-mounted tv, brown floor, exposed beam and panelled walls.
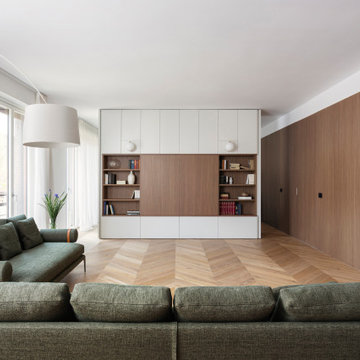
Vista del soggiorno, posa parquet a spina francese, isola cucina in pietra e boiserie su tutta la parete destra.
Mobile sala con ante laterali a bilico per separare angolo studio e pannelli scorrevoli per nascondere tv
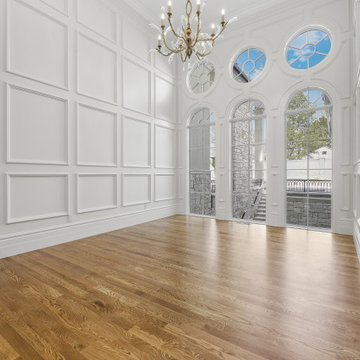
This is an example of a large open concept living room in Salt Lake City with a music area, white walls, medium hardwood floors, no fireplace, no tv, brown floor and panelled walls.

Inspiration for a mid-sized contemporary living room in Moscow with white walls, laminate floors, a wall-mounted tv, beige floor, panelled walls, a library, recessed and no fireplace.
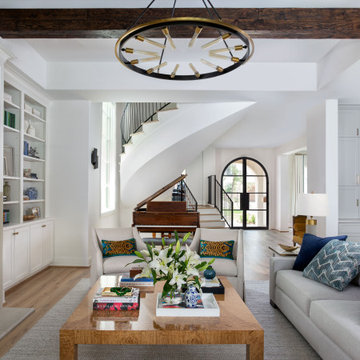
Inspiration for an expansive contemporary open concept living room in Houston with white walls, light hardwood floors, a standard fireplace, a stone fireplace surround, a wall-mounted tv, exposed beam and panelled walls.
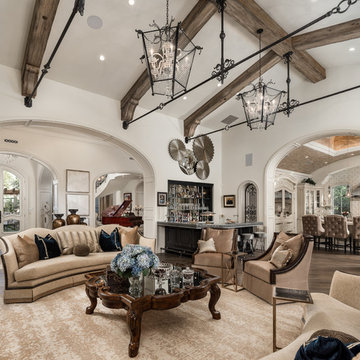
We love this living room design featuring wood floors, exposed beams, and arched entryways!
This is an example of an expansive open concept living room in Phoenix with a home bar, white walls, medium hardwood floors, a standard fireplace, a stone fireplace surround, a wall-mounted tv, brown floor, coffered and panelled walls.
This is an example of an expansive open concept living room in Phoenix with a home bar, white walls, medium hardwood floors, a standard fireplace, a stone fireplace surround, a wall-mounted tv, brown floor, coffered and panelled walls.
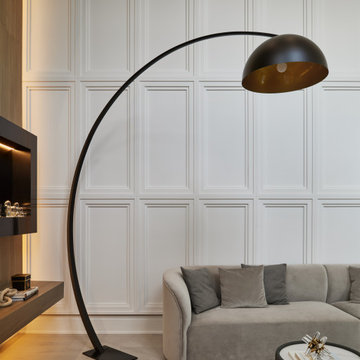
We are Dexign Matter, an award-winning studio sought after for crafting multi-layered interiors that we expertly curated to fulfill individual design needs.
Design Director Zoe Lee’s passion for customization is evident in this city residence where she melds the elevated experience of luxury hotels with a soft and inviting atmosphere that feels welcoming. Lee’s panache for artful contrasts pairs the richness of strong materials, such as oak and porcelain, with the sophistication of contemporary silhouettes. “The goal was to create a sense of indulgence and comfort, making every moment spent in the homea truly memorable one,” says Lee.
By enlivening a once-predominantly white colour scheme with muted hues and tactile textures, Lee was able to impart a characterful countenance that still feels comfortable. She relied on subtle details to ensure this is a residence infused with softness. “The carefully placed and concealed LED light strips throughout create a gentle and ambient illumination,” says Lee.
“They conjure a warm ambiance, while adding a touch of modernity.” Further finishes include a Shaker feature wall in the living room. It extends seamlessly to the room’s double-height ceiling, adding an element of continuity and establishing a connection with the primary ensuite’s wood panelling. “This integration of design elements creates a cohesive and visually appealing atmosphere,” Lee says.
The ensuite’s dramatically veined marble-look is carried from the walls to the countertop and even the cabinet doors. “This consistent finish serves as another unifying element, transforming the individual components into a
captivating feature wall. It adds an elegant touch to the overall aesthetic of the space.”
Pops of black hardware throughout channel that elegance and feel welcoming. Lee says, “The furnishings’ unique characteristics and visual appeal contribute to a sense of continuous luxury – it is now a home that is both bespoke and wonderfully beckoning.”
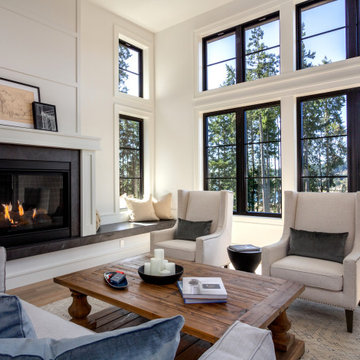
Living room overlooking Lynwood Village.
Mid-sized transitional open concept living room in Seattle with a standard fireplace, a stone fireplace surround, brown floor, panelled walls, white walls, no tv and laminate floors.
Mid-sized transitional open concept living room in Seattle with a standard fireplace, a stone fireplace surround, brown floor, panelled walls, white walls, no tv and laminate floors.
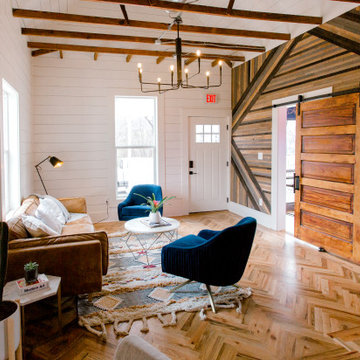
The overall ambiance promotes relationship-building and productivity, which is essential to any thriving workplace. The cozy yet efficient environment encourages teamwork and creativity, making it easy to connect with colleagues and achieve company goals. With its sophisticated design, this modern office creates an atmosphere that embodies both professionalism and comfort.
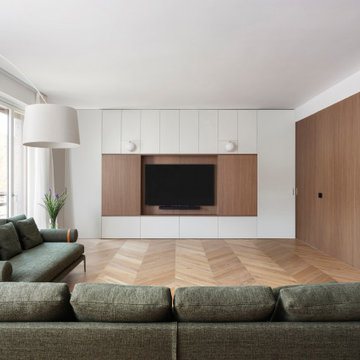
Vista del soggiorno, posa parquet a spina francese, isola cucina in pietra e boiserie su tutta la parete destra.
Mobile sala con ante laterali a bilico per separare angolo studio e pannelli scorrevoli per nascondere tv
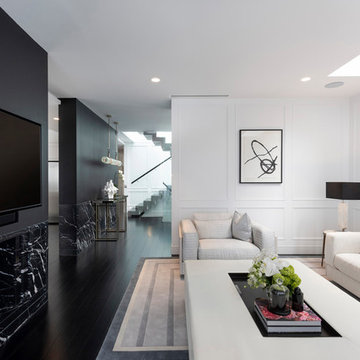
When you want to make a statement, Roxy Jacenko is one woman who knows how to do it! Whether it’s in business, in the media or in her home.
This epic home renovation achieves an incredible result with the exact balance between modern and classic. The use of modern architectural profiles to create classic features, such as the beautiful board and batten wainscoting with a step profile inlay mould, the monochrome palette, black timber flooring, glass and mirror features with minimalist styling throughout give this jaw dropping home the sort of drama and attention that anyone would love – especially Australia’s biggest PR Queen.
Intrim supplied Intrim SK479 skirting boards in 135mm high and architraves 90mm wide, Intrim CR190 chair rail and Intrim IN106 Inlay mould.
Design: Blainey North | Build: J Corp Constructions | Carpentry: Alex Garcia | Photography: In Haus Media

Inspiration for an expansive transitional formal open concept living room in Omaha with white walls, light hardwood floors, a standard fireplace, a stone fireplace surround, a wall-mounted tv, coffered and panelled walls.
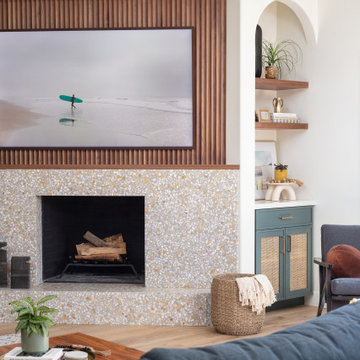
Photo of a large beach style living room in San Diego with white walls, light hardwood floors, a standard fireplace, a concrete fireplace surround, a wall-mounted tv and panelled walls.
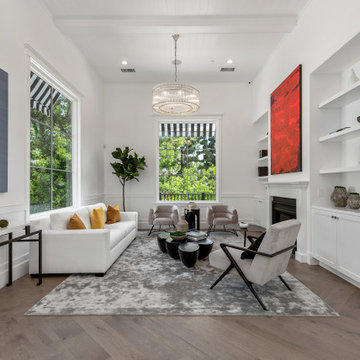
Inspiration for a transitional formal open concept living room in Los Angeles with white walls, medium hardwood floors, a standard fireplace, no tv, brown floor, exposed beam, timber and panelled walls.
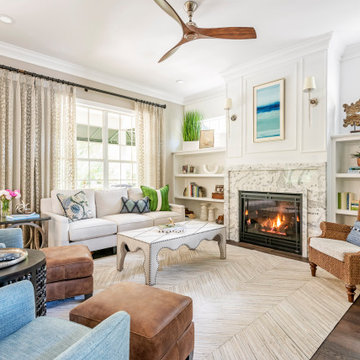
This is an example of a transitional formal enclosed living room in Tampa with white walls, medium hardwood floors, a standard fireplace, no tv, brown floor and panelled walls.
Living Room Design Photos with White Walls and Panelled Walls
11