Living Room Design Photos with White Walls and Panelled Walls
Refine by:
Budget
Sort by:Popular Today
141 - 160 of 1,294 photos
Item 1 of 3
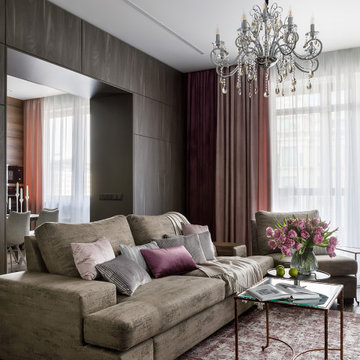
Mid-sized contemporary enclosed living room in Saint Petersburg with a library, white walls, medium hardwood floors, no fireplace, a wall-mounted tv, brown floor, recessed and panelled walls.
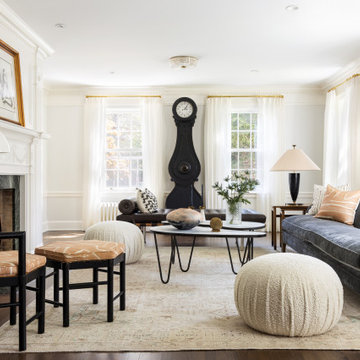
Interior Design: Rosen Kelly Conway Architecture & Design
Architecture: Rosen Kelly Conway Architecture & Design
Contractor: R. Keller Construction, Co.
Custom Cabinetry: Custom Creations
Marble: Atlas Marble
Art & Venetian Plaster: Alternative Interiors
Tile: Virtue Tile Design
Fixtures: WaterWorks
Photographer: Mike Van Tassell
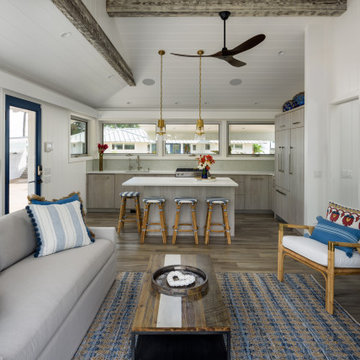
Cottage
Inspiration for a small beach style open concept living room in Hawaii with white walls, porcelain floors, a wall-mounted tv, grey floor, exposed beam and panelled walls.
Inspiration for a small beach style open concept living room in Hawaii with white walls, porcelain floors, a wall-mounted tv, grey floor, exposed beam and panelled walls.
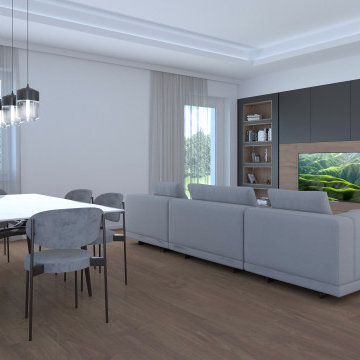
livingroom
Photo of a mid-sized modern open concept living room in Cagliari with a library, white walls, dark hardwood floors, a built-in media wall, recessed and panelled walls.
Photo of a mid-sized modern open concept living room in Cagliari with a library, white walls, dark hardwood floors, a built-in media wall, recessed and panelled walls.
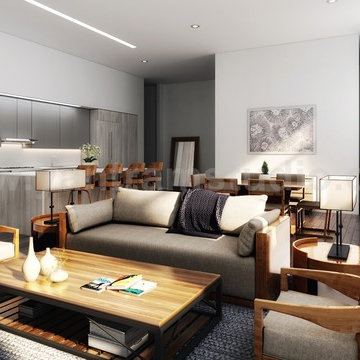
There are several Interior Designers for a modern Living / kitchen / dining room open space concept. Today, the open layout idea is very popular; you must use the kitchen equipment and kitchen area in the kitchen, while the living room is nicely decorated and comfortable. living room interior concept with unique paintings, night lamp, table, sofa, dinning table, breakfast nook, kitchen cabinets, wooden flooring. This interior rendering of kitchen-living room gives you idea for your home designing.
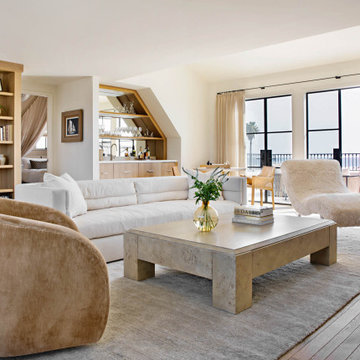
Large beach style open concept living room in San Diego with white walls, light hardwood floors and panelled walls.

Zona salotto: Soppalco in legno di larice con scala retrattile in ferro e legno. Divani realizzati con materassi in lana. Travi a vista verniciate bianche. La parete in legno di larice chiude la cabina armadio.
Sala pranzo con tavolo Santa&Cole e sedie cappellini. Libreria sullo sfondo realizzata con travi in legno da cantiere. Pouf Cappellini.
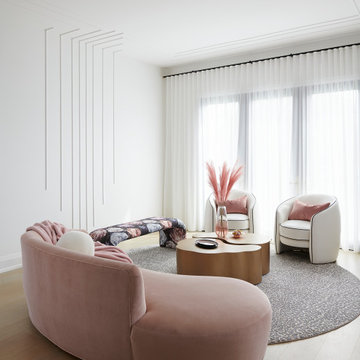
This is an example of a large contemporary open concept living room in Toronto with white walls, light hardwood floors, beige floor and panelled walls.
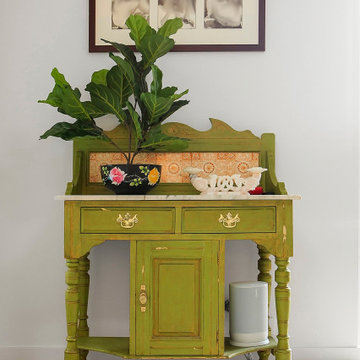
This is an example of a small open concept living room in Sydney with white walls, light hardwood floors, no tv, brown floor and panelled walls.
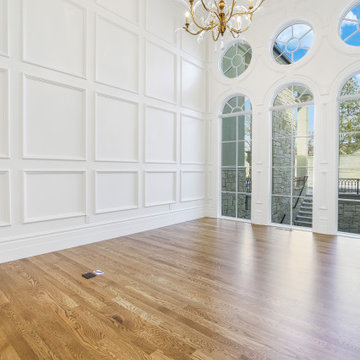
Design ideas for a large open concept living room in Salt Lake City with a music area, white walls, medium hardwood floors, no fireplace, no tv, brown floor and panelled walls.
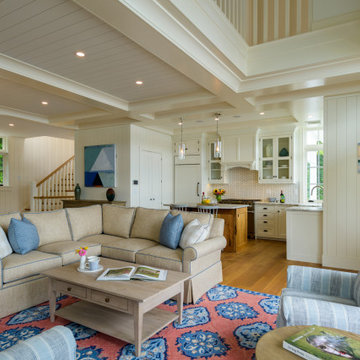
Inspiration for a beach style open concept living room in Other with white walls, medium hardwood floors, brown floor, coffered and panelled walls.
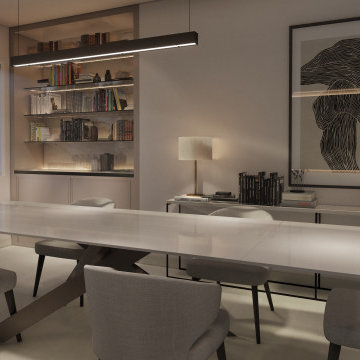
En tonos claros que generan una atmósfera de calidez y serenidad, planteamos este proyecto con el fin de lograr espacios reposados y tranquilos. En él cobran gran importancia los elementos naturales plasmados a través de una paleta de materiales en tonos tierra. Todo esto acompañado de una iluminación indirecta, integrada no solo de la manera convencional, sino incorporada en elementos del espacio que se convierten en componentes distintivos de este.

I color coordinate every room I design. She has a yellow fireplace and the blue surf board and end table. So I turned everything into blue and yellow, with tans and woods to break up the two main colors. No money was involved in designing this space, or any space in this Huntington Beach cottage. It's all about furniture re-arrangement.
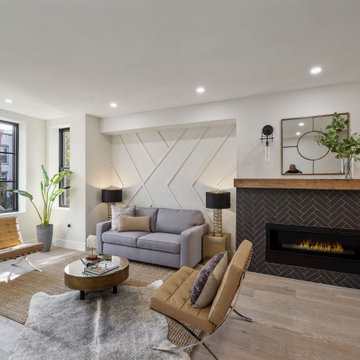
Mid-sized contemporary open concept living room in DC Metro with white walls, light hardwood floors, a standard fireplace, a tile fireplace surround and panelled walls.
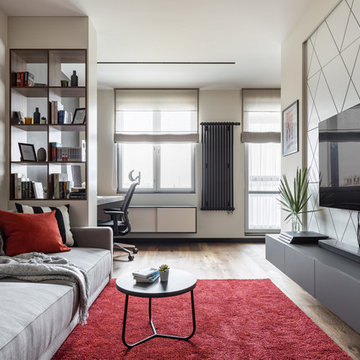
Фотограф: Максим Максимов, maxiimov@ya.ru
Inspiration for a contemporary open concept living room in Saint Petersburg with white walls, a wall-mounted tv, medium hardwood floors, no fireplace and panelled walls.
Inspiration for a contemporary open concept living room in Saint Petersburg with white walls, a wall-mounted tv, medium hardwood floors, no fireplace and panelled walls.
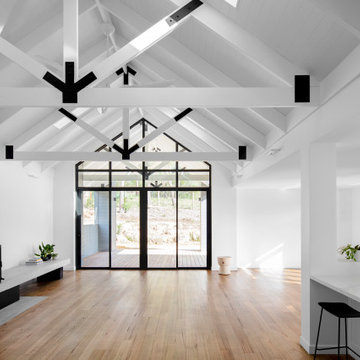
Natural light, white interior, exposed trusses, timber linings, wooden floors,
Design ideas for a large contemporary formal open concept living room in Melbourne with white walls, light hardwood floors, a wood stove, a concrete fireplace surround, a freestanding tv, vaulted and panelled walls.
Design ideas for a large contemporary formal open concept living room in Melbourne with white walls, light hardwood floors, a wood stove, a concrete fireplace surround, a freestanding tv, vaulted and panelled walls.
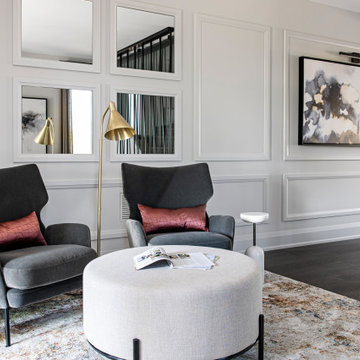
This is an example of a small modern formal open concept living room in Toronto with white walls, light hardwood floors, no fireplace, no tv, grey floor and panelled walls.
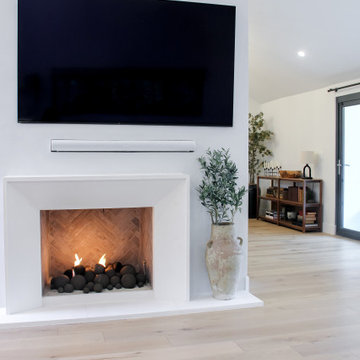
Photo of an expansive scandinavian open concept living room in Los Angeles with a library, white walls, light hardwood floors, a standard fireplace, a plaster fireplace surround, a wall-mounted tv, beige floor, vaulted and panelled walls.
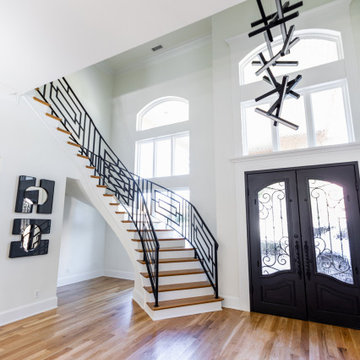
Fresh and modern home used to be dark and traditional. New flooring, finishes and furnitures transformed this into and up to date stunner.
Inspiration for an expansive modern open concept living room in Dallas with white walls, light hardwood floors, a standard fireplace, a tile fireplace surround, no tv, brown floor and panelled walls.
Inspiration for an expansive modern open concept living room in Dallas with white walls, light hardwood floors, a standard fireplace, a tile fireplace surround, no tv, brown floor and panelled walls.
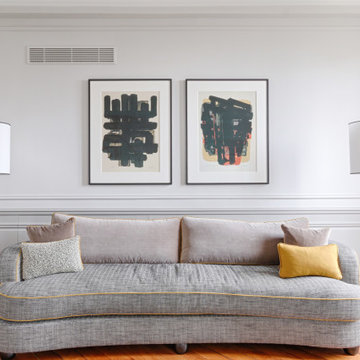
Photo : ©Guillaume Loyer / architecte Laurent Dray.
Inspiration for a large transitional formal open concept living room in Rennes with white walls, light hardwood floors, no fireplace, no tv, beige floor and panelled walls.
Inspiration for a large transitional formal open concept living room in Rennes with white walls, light hardwood floors, no fireplace, no tv, beige floor and panelled walls.
Living Room Design Photos with White Walls and Panelled Walls
8