Living Room Design Photos with White Walls and Panelled Walls
Refine by:
Budget
Sort by:Popular Today
61 - 80 of 1,294 photos
Item 1 of 3
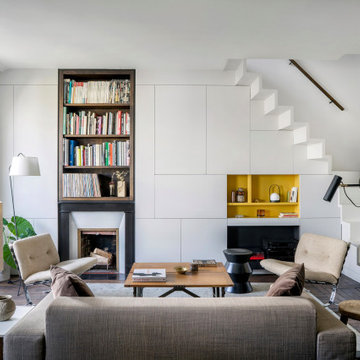
Inspiration for a transitional open concept living room in Paris with white walls, medium hardwood floors, a standard fireplace, a concealed tv, brown floor and panelled walls.
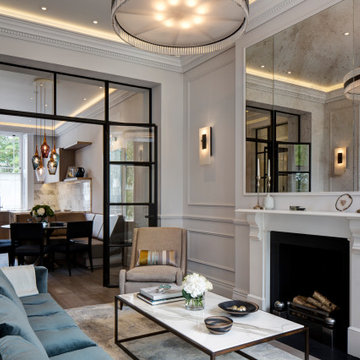
This is an example of a mid-sized transitional formal enclosed living room in London with white walls, medium hardwood floors, a standard fireplace, a wood fireplace surround, no tv, brown floor and panelled walls.
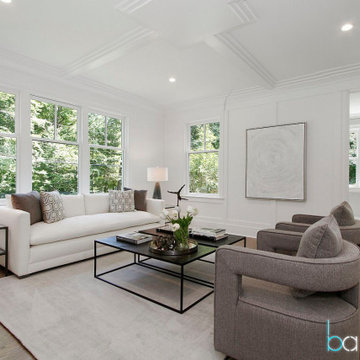
When beautiful architectural details are being accentuated with contemporary on trend staging it is called perfection in design. We picked up on the natural elements in the kitchen design and mudroom and incorporated natural elements into the staging design creating a soothing and sophisticated atmosphere. We take not just the buyers demographic,but also surroundings and architecture into consideration when designing our stagings.

This house was built in Europe for a client passionate about concrete and wood.
The house has an area of 165sqm a warm family environment worked in modern style.
The family-style house contains Living Room, Kitchen with Dining table, 3 Bedrooms, 2 Bathrooms, Toilet, and Utility.
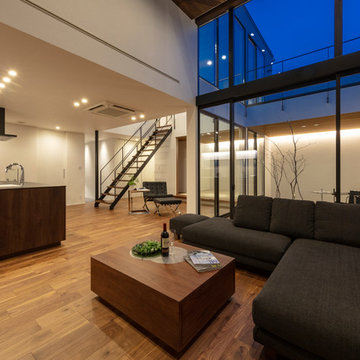
This is an example of a large modern open concept living room in Other with white walls, brown floor, dark hardwood floors, wood and panelled walls.
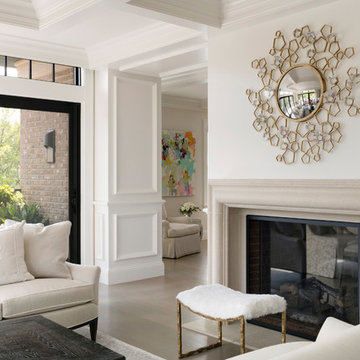
Spacecrafting Photography
Inspiration for a large traditional formal open concept living room in Minneapolis with white walls, dark hardwood floors, a two-sided fireplace, a stone fireplace surround, brown floor, coffered and panelled walls.
Inspiration for a large traditional formal open concept living room in Minneapolis with white walls, dark hardwood floors, a two-sided fireplace, a stone fireplace surround, brown floor, coffered and panelled walls.
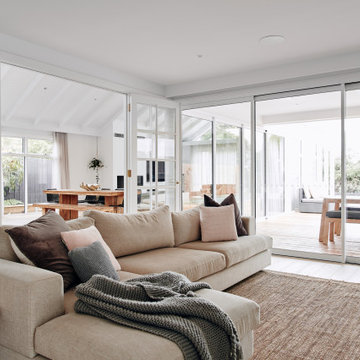
Photo of a large beach style formal open concept living room in Melbourne with white walls, light hardwood floors, a standard fireplace, a plaster fireplace surround, a wall-mounted tv, beige floor, recessed and panelled walls.
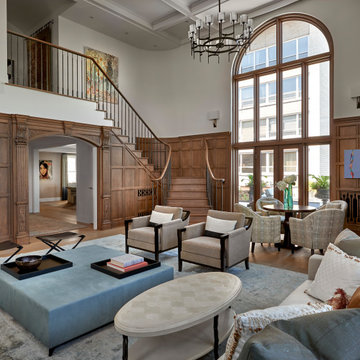
This is an example of an expansive transitional living room in Chicago with white walls, light hardwood floors, brown floor, coffered and panelled walls.
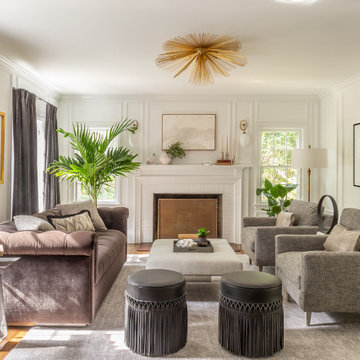
This is an example of a transitional formal living room in New York with white walls, medium hardwood floors, a standard fireplace, a brick fireplace surround, brown floor and panelled walls.
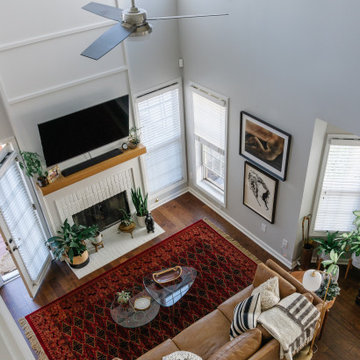
Inspiration for a small eclectic loft-style living room in Atlanta with white walls, medium hardwood floors, a standard fireplace, a brick fireplace surround, a wall-mounted tv, brown floor and panelled walls.
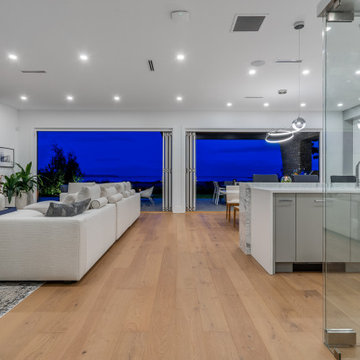
Design ideas for a large modern open concept living room in Vancouver with white walls, light hardwood floors, a ribbon fireplace, a stone fireplace surround, a wall-mounted tv, beige floor and panelled walls.
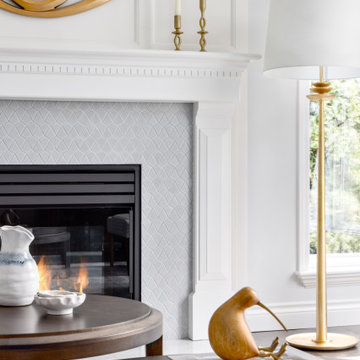
This active couple with three adult boys loves to travel and visit family throughout Western Canada. They hired us for a main floor renovation that would transform their home, making it more functional, conducive to entertaining, and reflective of their interests.
In the kitchen, we chose to keep the layout and update the cabinetry and surface finishes to revive the look. To accommodate large gatherings, we created an in-kitchen dining area, updated the living and dining room, and expanded the family room, as well.
In each of these spaces, we incorporated durable custom furnishings, architectural details, and unique accessories that reflect this well-traveled couple’s inspiring story.
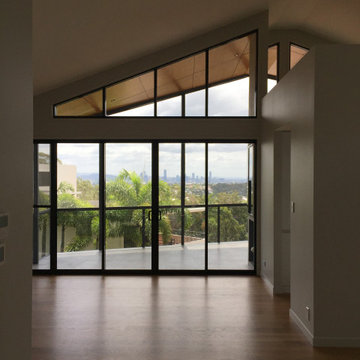
Inspiration for an expansive industrial open concept living room in Brisbane with white walls, painted wood floors, beige floor, vaulted and panelled walls.

This is an example of a mid-sized modern open concept living room in Seattle with white walls, medium hardwood floors, a corner fireplace, a stone fireplace surround, a freestanding tv, yellow floor, vaulted and panelled walls.
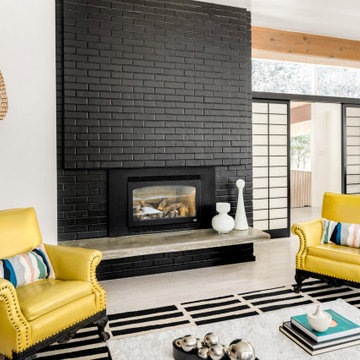
Inspiration for a midcentury living room in Seattle with white walls, a brick fireplace surround, white floor and panelled walls.
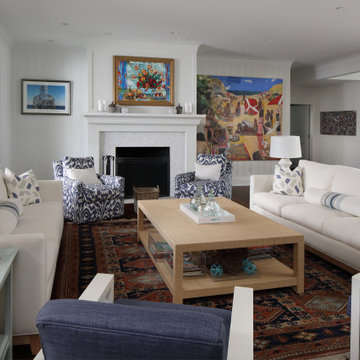
Living room in blues and whites features colorful beach oil painting on a feature wall.
Transitional formal open concept living room in Milwaukee with medium hardwood floors, white walls, a standard fireplace, a stone fireplace surround, no tv, brown floor and panelled walls.
Transitional formal open concept living room in Milwaukee with medium hardwood floors, white walls, a standard fireplace, a stone fireplace surround, no tv, brown floor and panelled walls.
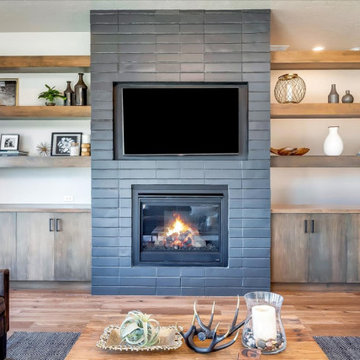
Designed for the young professional or retiring "Boomers" - the power of connectivity drives the design of the Blue Rock model with smart technology paired with open living spaces to elevate the sense of living "smart". The floor plan is a tidy one that packs all the punch of smart design and functionality. Modern, clean lines and elements grounded in iron hues, warm woods, and natural light is why the Blue Rock is everything it needs to be and nothing more.
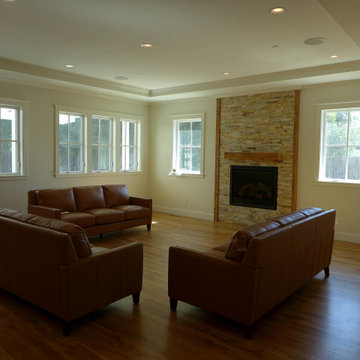
This is an example of an expansive country formal open concept living room in San Francisco with white walls, a wall-mounted tv, light hardwood floors, a standard fireplace, a tile fireplace surround, brown floor, recessed and panelled walls.
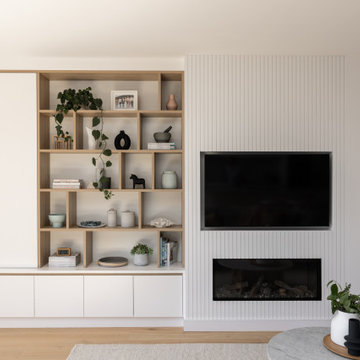
Stunning custom joinery allowing for storage and display with custom fluted panelling feature wall with Escea fireplace
Photo of a contemporary living room in Sydney with white walls, light hardwood floors and panelled walls.
Photo of a contemporary living room in Sydney with white walls, light hardwood floors and panelled walls.
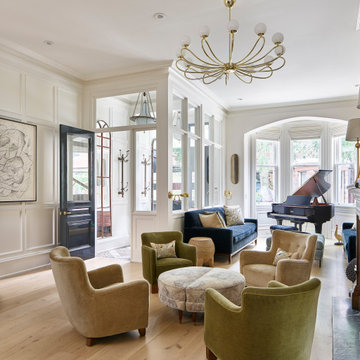
Transitional open concept living room in Philadelphia with white walls, light hardwood floors, beige floor and panelled walls.
Living Room Design Photos with White Walls and Panelled Walls
4