Living Room Design Photos with White Walls and Plywood Floors
Refine by:
Budget
Sort by:Popular Today
41 - 60 of 1,695 photos
Item 1 of 3
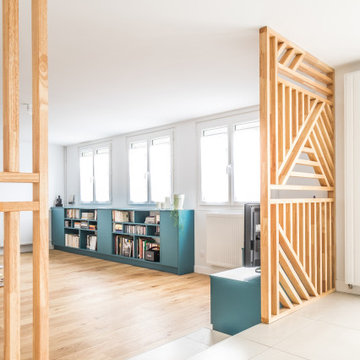
Large contemporary formal open concept living room in Toulouse with white walls, plywood floors, no fireplace and a freestanding tv.
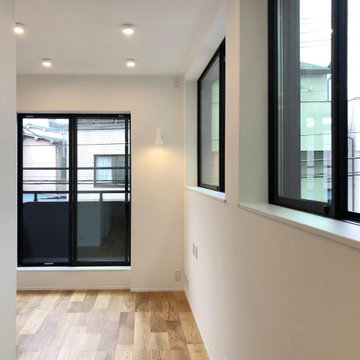
Inspiration for a midcentury open concept living room in Tokyo with white walls, plywood floors, no fireplace, wallpaper and wallpaper.
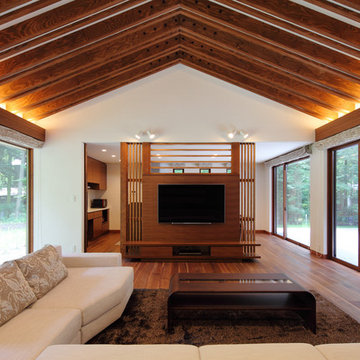
軽井沢 鹿島の森の家2015|菊池ひろ建築設計室
撮影 辻岡利之
Design ideas for a mid-sized asian formal open concept living room in Other with white walls, plywood floors, no fireplace, a wall-mounted tv and brown floor.
Design ideas for a mid-sized asian formal open concept living room in Other with white walls, plywood floors, no fireplace, a wall-mounted tv and brown floor.
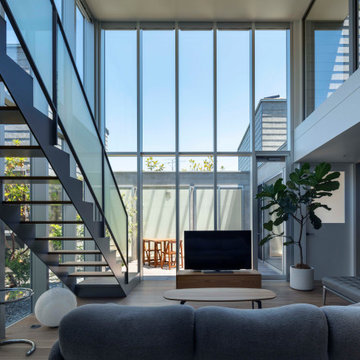
中庭に面する大開口カーテンウォールが中庭の空間を取り込みリビングと一体化する。
撮影:小川重雄
Inspiration for a contemporary open concept living room in Kyoto with white walls, plywood floors, a freestanding tv, brown floor, timber and planked wall panelling.
Inspiration for a contemporary open concept living room in Kyoto with white walls, plywood floors, a freestanding tv, brown floor, timber and planked wall panelling.
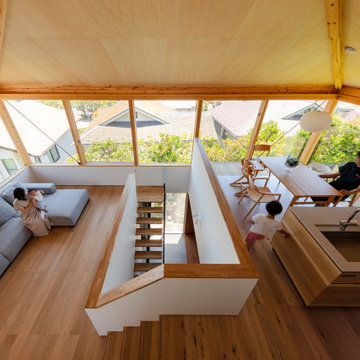
Inspiration for an open concept living room in Other with white walls, plywood floors, wood and wallpaper.
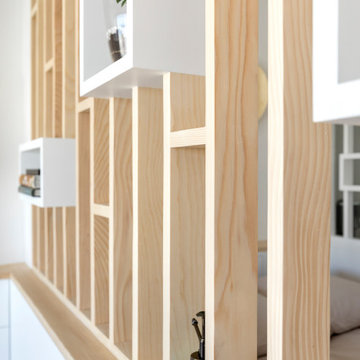
Conception d'un espace nuit sur-mesure semi-ouvert (claustra en bois massif), avec rangements dissimulés et table de repas escamotable. Travaux comprenant également le nouvel aménagement d'un salon personnalisé et l'ouverture de la cuisine sur la lumière naturelle de l'appartement de 30m2. Papier peint "Bain 1920" @PaperMint, meubles salon Pomax, chaises salle à manger Sentou Galerie, poignées de meubles Ikea.
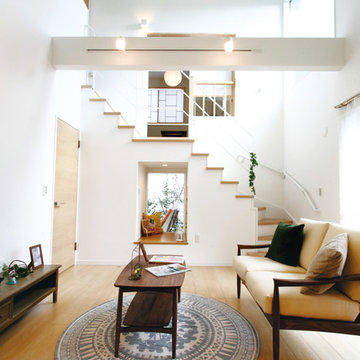
Inspiration for a scandinavian open concept living room in Other with white walls, plywood floors and beige floor.
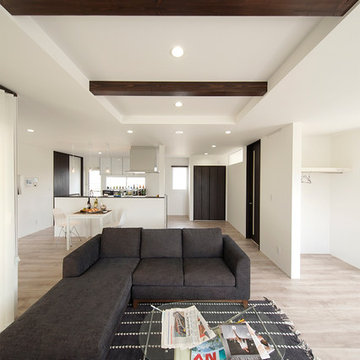
自然光が差し込む開放的なリビングダイニング。
Modern living room in Other with white walls, plywood floors, no fireplace, a freestanding tv and beige floor.
Modern living room in Other with white walls, plywood floors, no fireplace, a freestanding tv and beige floor.
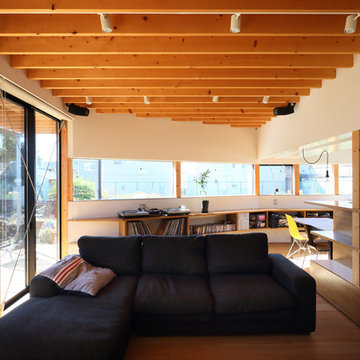
photo by Kai Nakamura
This is an example of an asian open concept living room in Other with white walls, plywood floors and beige floor.
This is an example of an asian open concept living room in Other with white walls, plywood floors and beige floor.
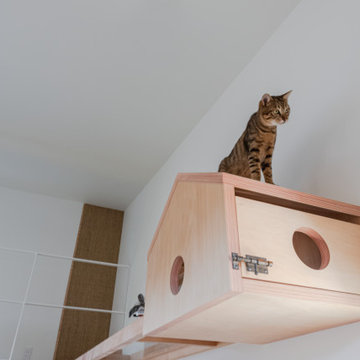
ガラスのキャットウォークは普段見られない猫の肉球やお腹のモフモフを堪能できる、猫用でありながら、実はある意味人間が楽しむための楽しい仕掛け
Photo of a mid-sized scandinavian open concept living room in Other with white walls, plywood floors, a wall-mounted tv, beige floor, wallpaper and wallpaper.
Photo of a mid-sized scandinavian open concept living room in Other with white walls, plywood floors, a wall-mounted tv, beige floor, wallpaper and wallpaper.
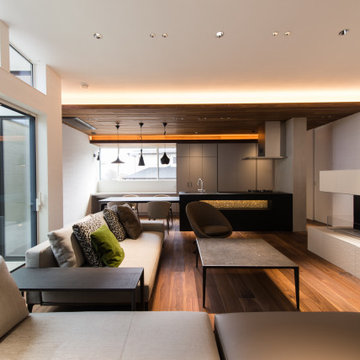
Design ideas for a large asian open concept living room in Other with white walls, plywood floors, a ribbon fireplace, a tile fireplace surround and a wall-mounted tv.
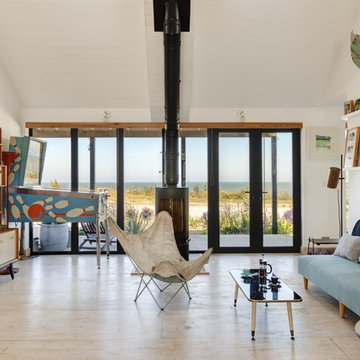
Inspiration for a beach style living room in Kent with white walls, plywood floors, a wood stove and beige floor.
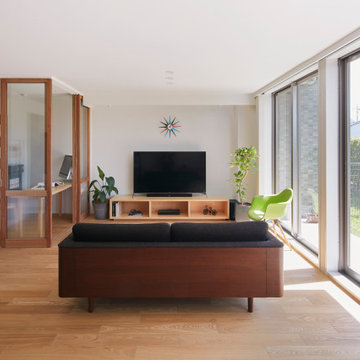
築18年のマンション住戸を改修し、寝室と廊下の間に10枚の連続引戸を挿入した。引戸は周辺環境との繋がり方の調整弁となり、廊下まで自然採光したり、子供の成長や気分に応じた使い方ができる。また、リビングにはガラス引戸で在宅ワークスペースを設置し、家族の様子を見守りながら引戸の開閉で音の繋がり方を調節できる。限られた空間でも、そこで過ごす人々が様々な距離感を選択できる、繋がりつつ離れられる家である。(写真撮影:Forward Stroke Inc.)
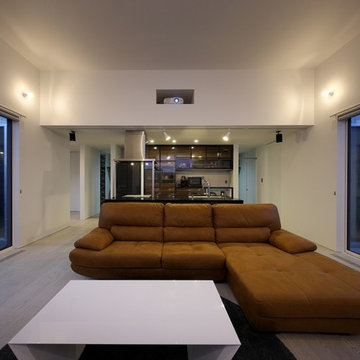
建築工房DADA
Photo of a modern open concept living room in Other with white walls, plywood floors and white floor.
Photo of a modern open concept living room in Other with white walls, plywood floors and white floor.
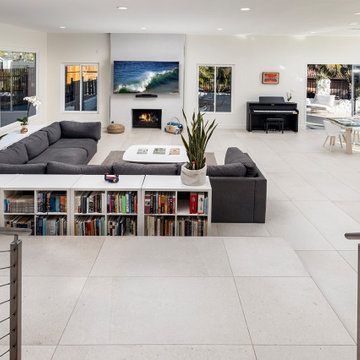
Modern design, open plan, cable railing, 2x4 floor tile
This is an example of a large contemporary open concept living room in Orange County with white walls, plywood floors, a standard fireplace, a wall-mounted tv and white floor.
This is an example of a large contemporary open concept living room in Orange County with white walls, plywood floors, a standard fireplace, a wall-mounted tv and white floor.
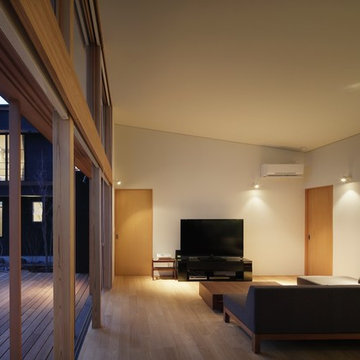
Large asian open concept living room in Tokyo with white walls, plywood floors, a wood stove, a tile fireplace surround, a freestanding tv and beige floor.
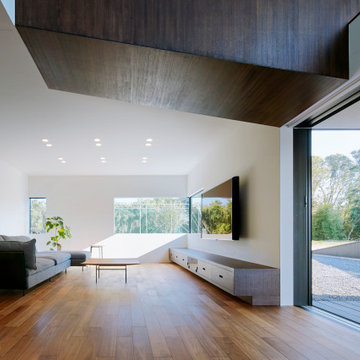
(C) Forward Stroke Inc.
Mid-sized modern living room in Other with white walls, plywood floors, a wall-mounted tv and brown floor.
Mid-sized modern living room in Other with white walls, plywood floors, a wall-mounted tv and brown floor.
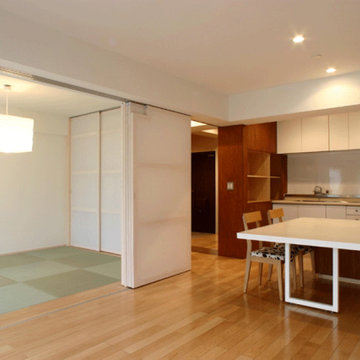
Inspiration for a small modern formal open concept living room in Tokyo with white walls, plywood floors, no fireplace, a freestanding tv and brown floor.
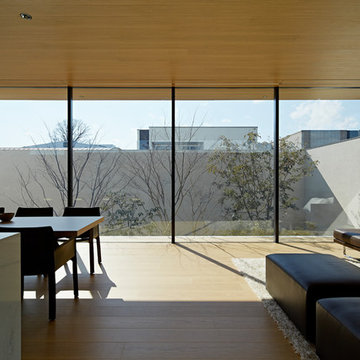
中庭に面する大窓はスチールの造作(特注)とすることで庭との一体感を出しています。
鉄骨の梁を用いるなど、大窓を構造的に持たせるための工夫も施してあります。
Photo of a modern formal open concept living room in Tokyo with white walls, plywood floors, a concealed tv and beige floor.
Photo of a modern formal open concept living room in Tokyo with white walls, plywood floors, a concealed tv and beige floor.
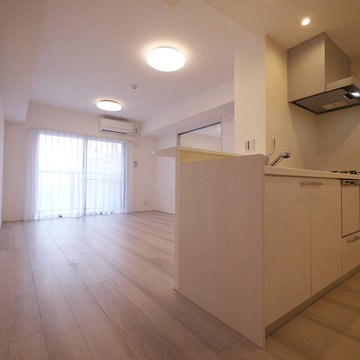
明るい配色で温かみのある空間を演出。
Inspiration for a scandinavian open concept living room in Tokyo with white walls, plywood floors and beige floor.
Inspiration for a scandinavian open concept living room in Tokyo with white walls, plywood floors and beige floor.
Living Room Design Photos with White Walls and Plywood Floors
3