Living Room Design Photos with White Walls and Recessed
Refine by:
Budget
Sort by:Popular Today
41 - 60 of 1,703 photos
Item 1 of 3
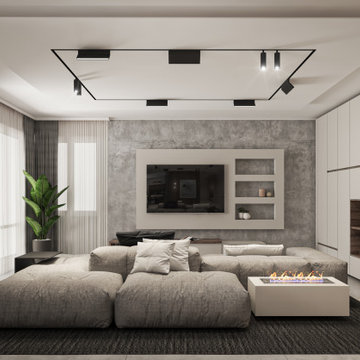
Large contemporary open concept living room in Turin with white walls, a wall-mounted tv, grey floor, recessed, decorative wall panelling and porcelain floors.
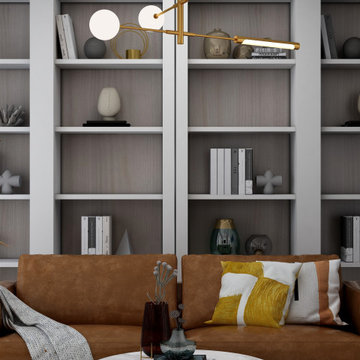
mid century modern living space characterized by accent colors, brass strokes, minimalistic modern arched built-ins, and a sleek modern fireplace design.
A perfect combination of a distressed brown leather sofa a neutral lounge chair a colorful rug and a brass-legged coffee table.
this color palette adds sophistication, elegance, and modernism to any living space.
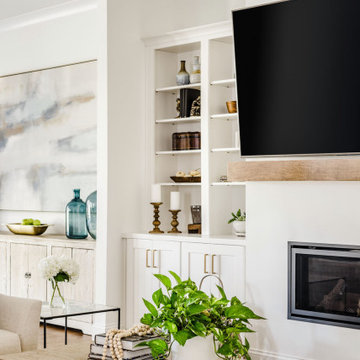
Cozy Transitional Living Room
Inspiration for a mid-sized transitional open concept living room in Charlotte with white walls, medium hardwood floors, a wall-mounted tv, brown floor and recessed.
Inspiration for a mid-sized transitional open concept living room in Charlotte with white walls, medium hardwood floors, a wall-mounted tv, brown floor and recessed.
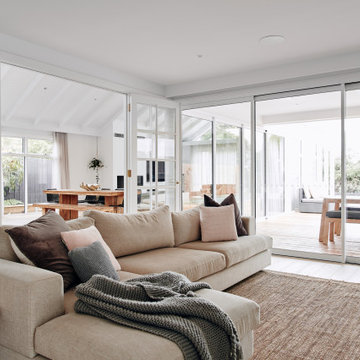
Photo of a large beach style formal open concept living room in Melbourne with white walls, light hardwood floors, a standard fireplace, a plaster fireplace surround, a wall-mounted tv, beige floor, recessed and panelled walls.
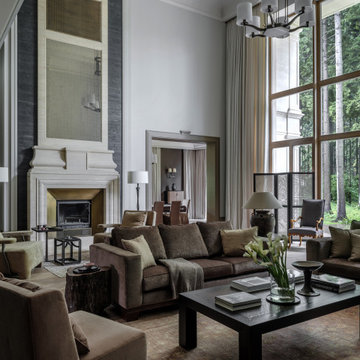
Inspiration for a large transitional formal loft-style living room in Moscow with white walls, medium hardwood floors, a standard fireplace, a stone fireplace surround, grey floor and recessed.
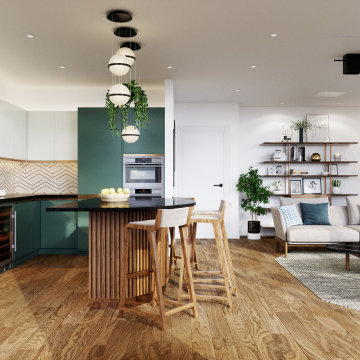
This modern interior was designed with a Japanese touch, and with special attention to natural materials and fabrics. The integrated kitchen with its custom-made island – serving as a dining table – creates a large open space perfect for preparing and serving lively dinners.
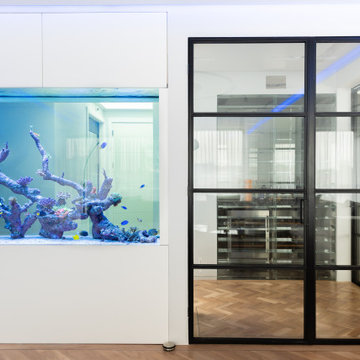
This bespoke aquarium on the 5th floor of a concrete tower block was a major project and we think it looks stunning! The crittal glass doors stand perfectly next to the aquarium.
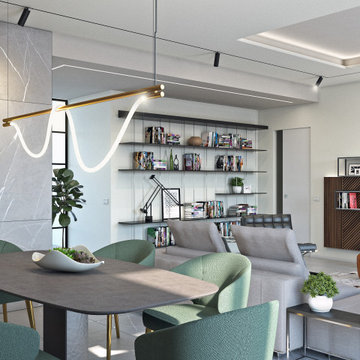
Progetto zona giorno con inserimento di parete in legno di noce a sfondo dell'ambiente.
Divano "Freeman", sedie "Aston Lounge", tavolino "Jacob" di Minotti pavimento in Gres Porcellanato "Badiglio Imperiale" di Casalgrande Padana.
Tavolo "Echo" di Calligaris
Libreria componibile da parete "Graduate" di Molteni (design by Jean Nouvel)
La lampada sopra il tavolo da pranzo è la "Surrey Suspension II" di Luke Lamp & Co.
Lampada da terra e faretti a binario di Flos.
La lampada su mobile TV è la Atollo di Oluce.
Parete giorno realizzata su misura con inserti in noce e mobile laccato nero lucido.
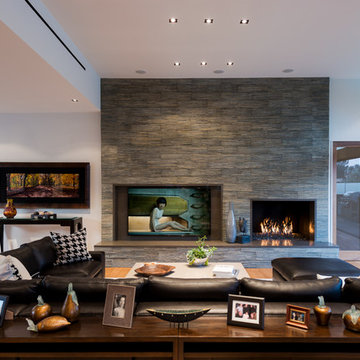
Wallace Ridge Beverly Hills luxury home living room stacked stone fireplace. William MacCollum.
Design ideas for an expansive contemporary formal open concept living room in Los Angeles with white walls, light hardwood floors, a standard fireplace, a concealed tv, beige floor and recessed.
Design ideas for an expansive contemporary formal open concept living room in Los Angeles with white walls, light hardwood floors, a standard fireplace, a concealed tv, beige floor and recessed.

Il progetto ha previsto la cucina come locale centrale divisa dal un alto con una tenda Dooor a separazione con lo studio e dall'altro due grandi vetrate scorrevoli a separazione della zona pranzo.
L'isola della cucina è elemento centrale che è anche zona snack.
Tutti gli arredi compresi quelli dalla cucina sono disegnati su misura e realizzati in fenix e legno
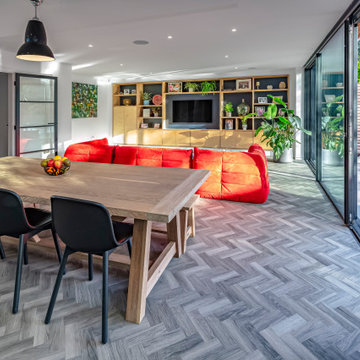
Open plan family living, with bespoke media unit. Amtico flooring and IQ Glass Sliding doors.
This is an example of a mid-sized contemporary open concept living room in London with white walls, vinyl floors, a built-in media wall and recessed.
This is an example of a mid-sized contemporary open concept living room in London with white walls, vinyl floors, a built-in media wall and recessed.
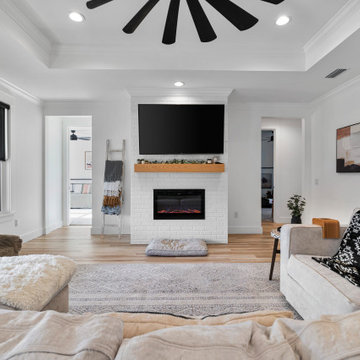
This beautiful custom home is in the gated community of Cedar Creek at Deerpoint Lake.
This is an example of a mid-sized country open concept living room in Other with white walls, vinyl floors, a standard fireplace, a brick fireplace surround, a wall-mounted tv, beige floor and recessed.
This is an example of a mid-sized country open concept living room in Other with white walls, vinyl floors, a standard fireplace, a brick fireplace surround, a wall-mounted tv, beige floor and recessed.
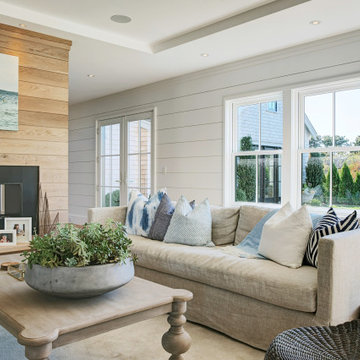
This is an example of a country living room in Boston with white walls, a two-sided fireplace, a wood fireplace surround, beige floor, recessed, planked wall panelling and light hardwood floors.
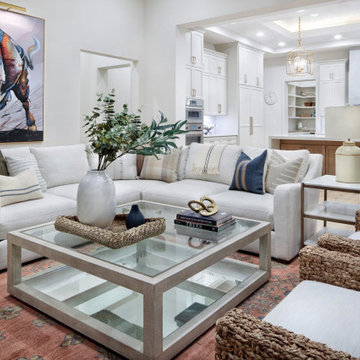
Modern farmhouse cozy living area with off-white L-shaped couch and two stand-alone chairs around a glass coffee table. Pillows contain pops of blues. browns, and greens, bringing an earthy, natural feeling to the room. A rustic Aztec print rug with blues and greens ties the room together.
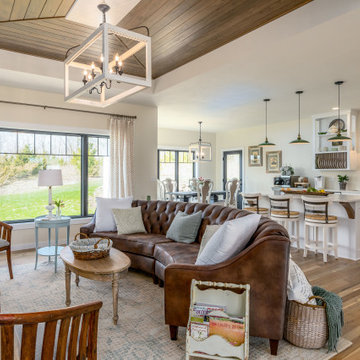
Open-concept great room with beautiful oak, hardwood floors and pine-board lined tray ceiling,
Photo of a country open concept living room in Other with white walls, light hardwood floors, a standard fireplace, a tile fireplace surround, brown floor and recessed.
Photo of a country open concept living room in Other with white walls, light hardwood floors, a standard fireplace, a tile fireplace surround, brown floor and recessed.
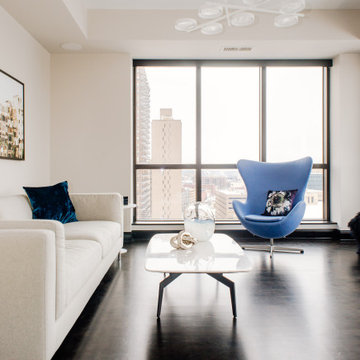
Photo of a mid-sized modern open concept living room in Minneapolis with white walls, dark hardwood floors, no fireplace, recessed and brown floor.

Material High Gloss Laminate with PVC paneling
Photo of a mid-sized asian formal loft-style living room in Delhi with white walls, ceramic floors, no fireplace, a plaster fireplace surround, a wall-mounted tv, beige floor, recessed and wallpaper.
Photo of a mid-sized asian formal loft-style living room in Delhi with white walls, ceramic floors, no fireplace, a plaster fireplace surround, a wall-mounted tv, beige floor, recessed and wallpaper.
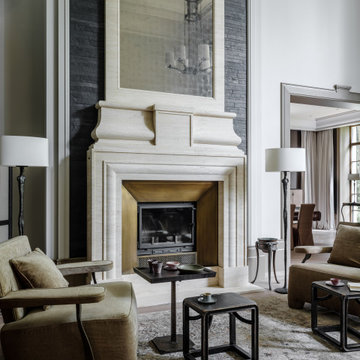
This is an example of a large transitional formal loft-style living room in Moscow with white walls, medium hardwood floors, a standard fireplace, grey floor and recessed.
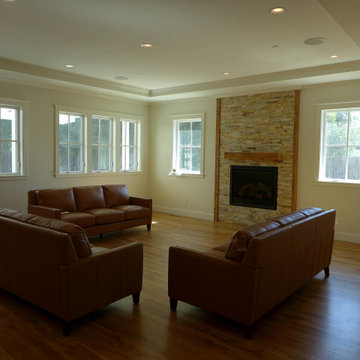
This is an example of an expansive country formal open concept living room in San Francisco with white walls, a wall-mounted tv, light hardwood floors, a standard fireplace, a tile fireplace surround, brown floor, recessed and panelled walls.
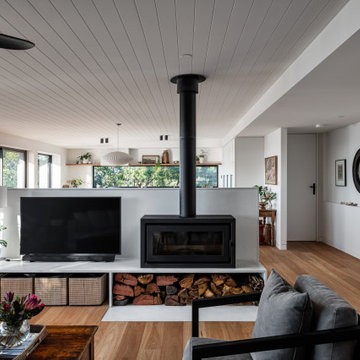
Photo by Shaw Photography
Photo of a mid-sized beach style open concept living room in Wollongong with white walls, a wood stove, a freestanding tv and recessed.
Photo of a mid-sized beach style open concept living room in Wollongong with white walls, a wood stove, a freestanding tv and recessed.
Living Room Design Photos with White Walls and Recessed
3