Living Room Design Photos with White Walls and Wood
Refine by:
Budget
Sort by:Popular Today
141 - 160 of 1,857 photos
Item 1 of 3
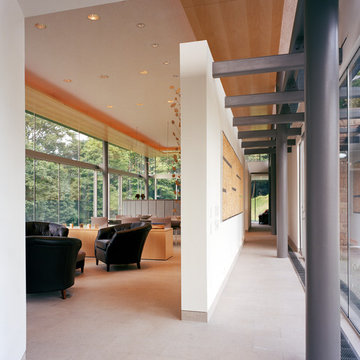
Inspiration for a large modern formal open concept living room in Philadelphia with white walls, marble floors, no tv, grey floor and wood.
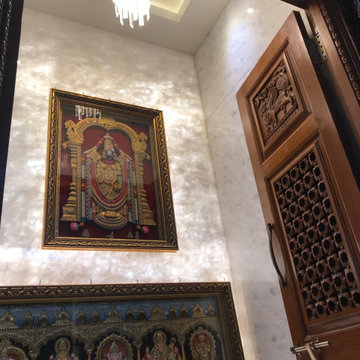
Traditional puja room with Brazilian white marble & teak wood combination.
Design ideas for a small modern enclosed living room in Bengaluru with white walls, marble floors, white floor, wood and panelled walls.
Design ideas for a small modern enclosed living room in Bengaluru with white walls, marble floors, white floor, wood and panelled walls.
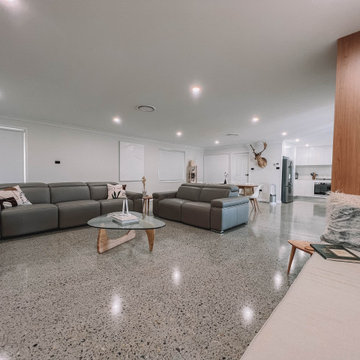
After the second fallout of the Delta Variant amidst the COVID-19 Pandemic in mid 2021, our team working from home, and our client in quarantine, SDA Architects conceived Japandi Home.
The initial brief for the renovation of this pool house was for its interior to have an "immediate sense of serenity" that roused the feeling of being peaceful. Influenced by loneliness and angst during quarantine, SDA Architects explored themes of escapism and empathy which led to a “Japandi” style concept design – the nexus between “Scandinavian functionality” and “Japanese rustic minimalism” to invoke feelings of “art, nature and simplicity.” This merging of styles forms the perfect amalgamation of both function and form, centred on clean lines, bright spaces and light colours.
Grounded by its emotional weight, poetic lyricism, and relaxed atmosphere; Japandi Home aesthetics focus on simplicity, natural elements, and comfort; minimalism that is both aesthetically pleasing yet highly functional.
Japandi Home places special emphasis on sustainability through use of raw furnishings and a rejection of the one-time-use culture we have embraced for numerous decades. A plethora of natural materials, muted colours, clean lines and minimal, yet-well-curated furnishings have been employed to showcase beautiful craftsmanship – quality handmade pieces over quantitative throwaway items.
A neutral colour palette compliments the soft and hard furnishings within, allowing the timeless pieces to breath and speak for themselves. These calming, tranquil and peaceful colours have been chosen so when accent colours are incorporated, they are done so in a meaningful yet subtle way. Japandi home isn’t sparse – it’s intentional.
The integrated storage throughout – from the kitchen, to dining buffet, linen cupboard, window seat, entertainment unit, bed ensemble and walk-in wardrobe are key to reducing clutter and maintaining the zen-like sense of calm created by these clean lines and open spaces.
The Scandinavian concept of “hygge” refers to the idea that ones home is your cosy sanctuary. Similarly, this ideology has been fused with the Japanese notion of “wabi-sabi”; the idea that there is beauty in imperfection. Hence, the marriage of these design styles is both founded on minimalism and comfort; easy-going yet sophisticated. Conversely, whilst Japanese styles can be considered “sleek” and Scandinavian, “rustic”, the richness of the Japanese neutral colour palette aids in preventing the stark, crisp palette of Scandinavian styles from feeling cold and clinical.
Japandi Home’s introspective essence can ultimately be considered quite timely for the pandemic and was the quintessential lockdown project our team needed.
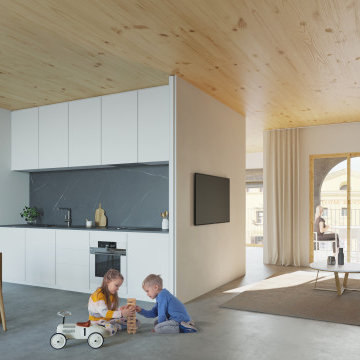
This is an example of a large contemporary open concept living room in Other with white walls, concrete floors, a wall-mounted tv, grey floor and wood.
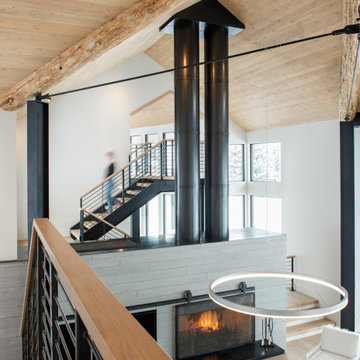
Residential project at Yellowstone Club, Big Sky, MT
Photo of a large contemporary open concept living room in Other with white walls, light hardwood floors, a wood stove, a tile fireplace surround, brown floor and wood.
Photo of a large contemporary open concept living room in Other with white walls, light hardwood floors, a wood stove, a tile fireplace surround, brown floor and wood.
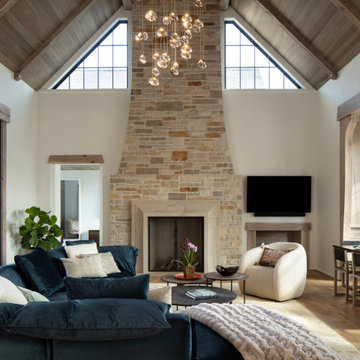
This is an example of a country open concept living room in Richmond with white walls, medium hardwood floors, a standard fireplace, a stone fireplace surround, a wall-mounted tv, brown floor, vaulted and wood.
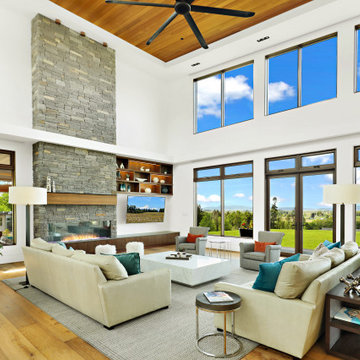
This is an example of a large open concept living room in Seattle with a home bar, white walls, medium hardwood floors, a ribbon fireplace, a wall-mounted tv, brown floor and wood.
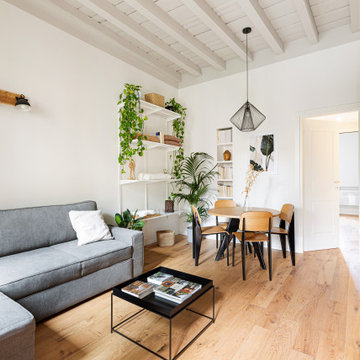
La stanza principale, che costituisce anche l'ingresso, è il soggiorno: unico ambiente con divano letto con chaise longue verso la finestra e angolo pranzo-relax verso la cucina.
Il parquet in rovere naturale porta calore ai toni chiari delle pareti e del soffitto. Il tocco di tropicale è dato dalle piante che occupano lo scaffale e portano il verde all'interno dell'appartamento.
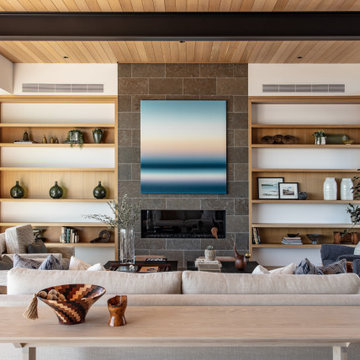
Photo of a contemporary living room in Other with white walls, a ribbon fireplace, a tile fireplace surround, exposed beam and wood.
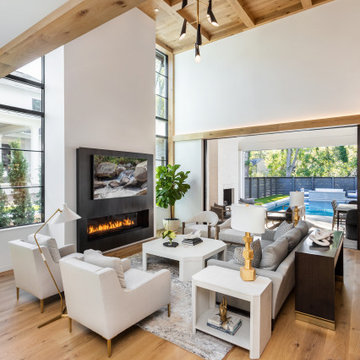
Large contemporary loft-style living room in Other with white walls, light hardwood floors, a ribbon fireplace, a wall-mounted tv and wood.
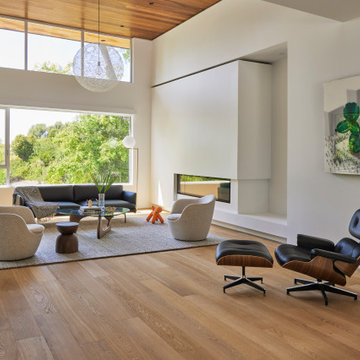
The original house had a wood burning masonry fireplace in the same location, but the client wanted a sleeker look and a more energy efficient (and less polluting) option.
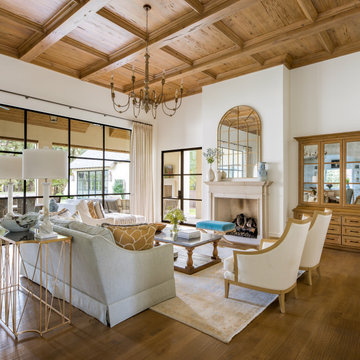
Design ideas for an open concept living room in Dallas with white walls, medium hardwood floors, a standard fireplace, brown floor, coffered and wood.
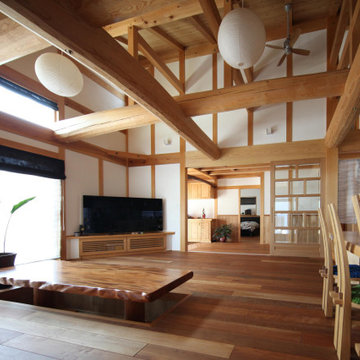
This is an example of a large asian formal open concept living room with white walls, medium hardwood floors, a corner tv, orange floor and wood.
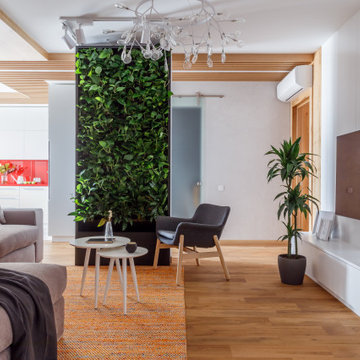
This is an example of a mid-sized contemporary open concept living room in Other with white walls, a wall-mounted tv and wood.
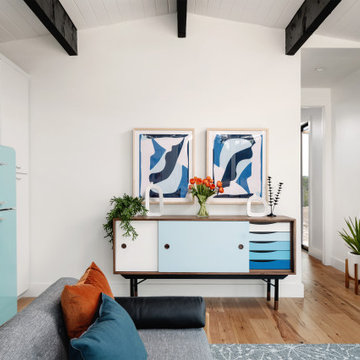
Our Austin studio decided to go bold with this project by ensuring that each space had a unique identity in the Mid-Century Modern style bathroom, butler's pantry, and mudroom. We covered the bathroom walls and flooring with stylish beige and yellow tile that was cleverly installed to look like two different patterns. The mint cabinet and pink vanity reflect the mid-century color palette. The stylish knobs and fittings add an extra splash of fun to the bathroom.
The butler's pantry is located right behind the kitchen and serves multiple functions like storage, a study area, and a bar. We went with a moody blue color for the cabinets and included a raw wood open shelf to give depth and warmth to the space. We went with some gorgeous artistic tiles that create a bold, intriguing look in the space.
In the mudroom, we used siding materials to create a shiplap effect to create warmth and texture – a homage to the classic Mid-Century Modern design. We used the same blue from the butler's pantry to create a cohesive effect. The large mint cabinets add a lighter touch to the space.
---
Project designed by the Atomic Ranch featured modern designers at Breathe Design Studio. From their Austin design studio, they serve an eclectic and accomplished nationwide clientele including in Palm Springs, LA, and the San Francisco Bay Area.
For more about Breathe Design Studio, see here: https://www.breathedesignstudio.com/
To learn more about this project, see here:
https://www.breathedesignstudio.com/atomic-ranch
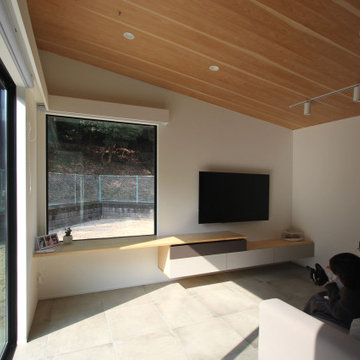
Photo of an open concept living room in Other with white walls, ceramic floors, a wall-mounted tv, grey floor and wood.
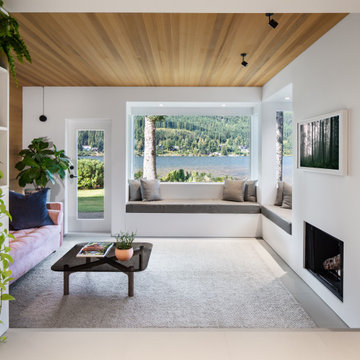
Inspiration for a contemporary enclosed living room in Vancouver with white walls, concrete floors, a standard fireplace, a wall-mounted tv, grey floor, wood and wood walls.
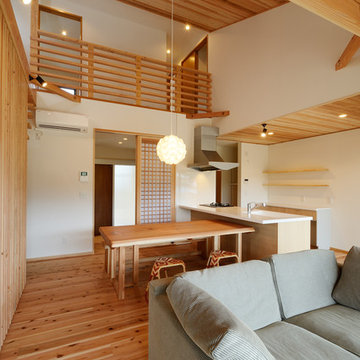
木部を多く取り入れたくつろぎのLDKは、木の香りに包まれた優しい空間となりました。
吹抜けによって1階と2階でのコミュニケーションも取りやすくなっています。
This is an example of a large scandinavian open concept living room in Other with no tv, white walls, medium hardwood floors, a wood stove, a tile fireplace surround, beige floor, wood and wallpaper.
This is an example of a large scandinavian open concept living room in Other with no tv, white walls, medium hardwood floors, a wood stove, a tile fireplace surround, beige floor, wood and wallpaper.
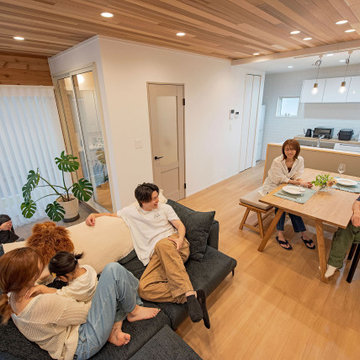
Mid-sized contemporary open concept living room in Other with white walls, a wall-mounted tv, wood and wallpaper.
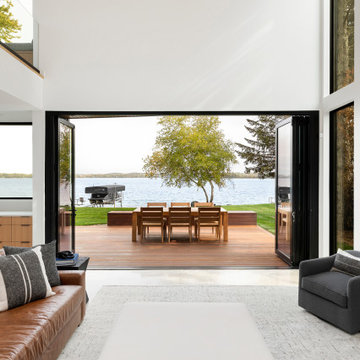
Inspiration for a modern open concept living room in Minneapolis with white walls, concrete floors, a wall-mounted tv, grey floor and wood.
Living Room Design Photos with White Walls and Wood
8