Living Room Design Photos with White Walls and Wood
Refine by:
Budget
Sort by:Popular Today
161 - 180 of 1,857 photos
Item 1 of 3

Design ideas for a mid-sized scandinavian enclosed living room in Adelaide with white walls, limestone floors, a standard fireplace, a brick fireplace surround, a wall-mounted tv, brown floor, wood and panelled walls.
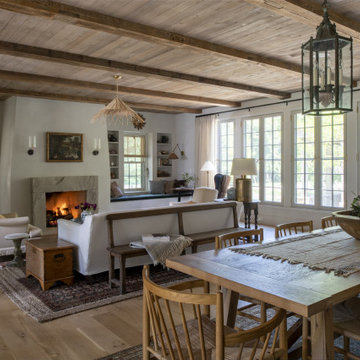
Contractor: Kyle Hunt & Partners
Interiors: Alecia Stevens Interiors
Landscape: Yardscapes, Inc.
Photos: Scott Amundson
Open concept living room in Minneapolis with white walls, medium hardwood floors, a standard fireplace, a stone fireplace surround and wood.
Open concept living room in Minneapolis with white walls, medium hardwood floors, a standard fireplace, a stone fireplace surround and wood.
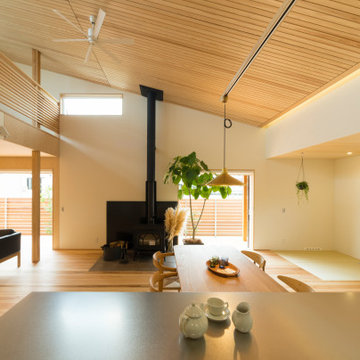
This is an example of an open concept living room in Other with white walls, medium hardwood floors, a wood stove, a tile fireplace surround, wood and wallpaper.
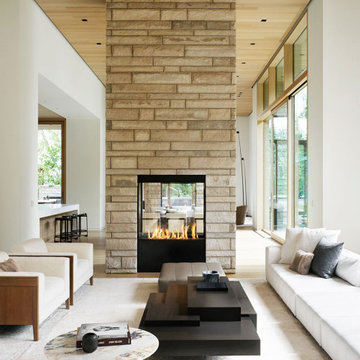
The layout of Five Shadows' multiple buildings lends an elegance to the flow, while the relationship between spaces fosters a sense of intimacy.
Architecture by CLB – Jackson, Wyoming – Bozeman, Montana. Interiors by Philip Nimmo Design.
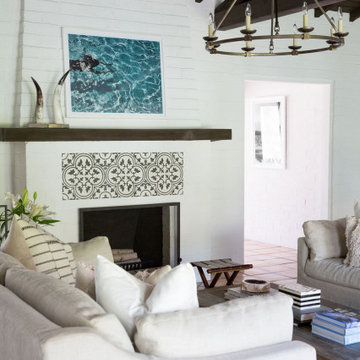
This is an example of a mediterranean formal open concept living room in Los Angeles with white walls, a standard fireplace, no tv, exposed beam, wood and planked wall panelling.
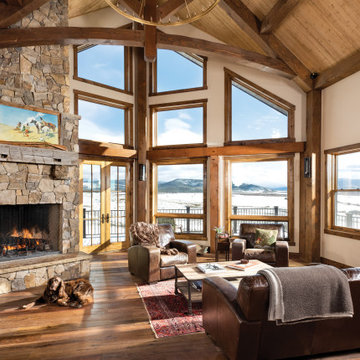
A warm fireplace makes residents feel cozy as they take in the views of the snowy landscape beyond.
PrecisionCraft Log & Timber Homes. Image Copyright: Longviews Studios, Inc
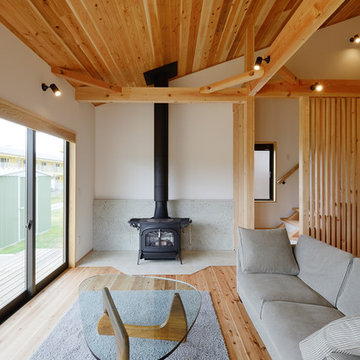
木の温かみを全面に出したリビングになります。
薪ストーブの下に敷かれたタイルは幾何学的に配置し空間にちょっとしたアレンジを加えています。
Inspiration for a large scandinavian open concept living room in Other with white walls, medium hardwood floors, a wood stove, a tile fireplace surround, no tv, beige floor, wood and wallpaper.
Inspiration for a large scandinavian open concept living room in Other with white walls, medium hardwood floors, a wood stove, a tile fireplace surround, no tv, beige floor, wood and wallpaper.
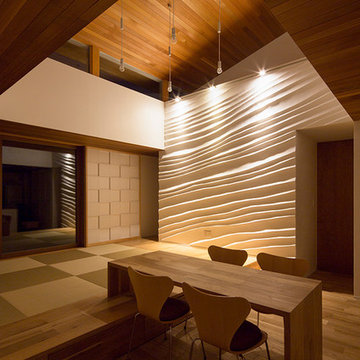
写真 | 堀 隆之
Inspiration for a large formal open concept living room in Other with white walls, medium hardwood floors, a freestanding tv, brown floor and wood.
Inspiration for a large formal open concept living room in Other with white walls, medium hardwood floors, a freestanding tv, brown floor and wood.
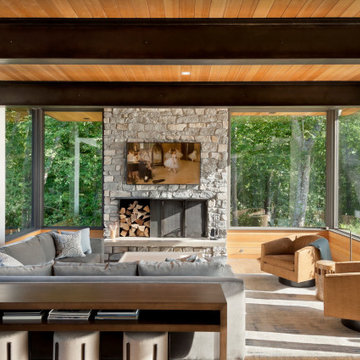
comfy main living space with stone fireplace and view to ravine
Design ideas for a country living room in Seattle with white walls, medium hardwood floors, a metal fireplace surround and wood.
Design ideas for a country living room in Seattle with white walls, medium hardwood floors, a metal fireplace surround and wood.
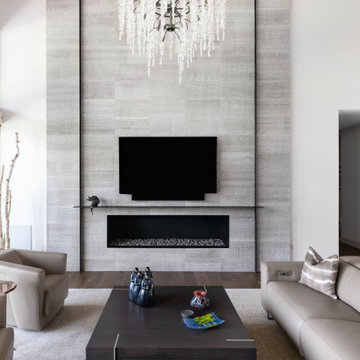
Warmth and light fill this contemporary home in the heart of the Arizona Forest.
Photo of a large contemporary open concept living room in Phoenix with white walls, medium hardwood floors, a ribbon fireplace, a stone fireplace surround, a wall-mounted tv, brown floor and wood.
Photo of a large contemporary open concept living room in Phoenix with white walls, medium hardwood floors, a ribbon fireplace, a stone fireplace surround, a wall-mounted tv, brown floor and wood.

Puesta a punto de un piso en el centro de Barcelona. Los cambios se basaron en pintura, cambio de pavimentos, cambios de luminarias y enchufes, y decoración.
El pavimento escogido fue porcelánico en lamas acabado madera en tono medio. Para darle más calidez y que en invierno el suelo no esté frío se complementó con alfombras de pelo suave, largo medio en tono natural.
Al ser los textiles muy importantes se colocaron cortinas de lino beige, y la ropa de cama en color blanco.
el mobiliario se escogió en su gran mayoría de madera.
El punto final se lo llevan los marcos de fotos y gran espejo en el comedor.
El cambio de look de cocina se consiguió con la pintura del techo, pintar la cenefa por encima del azulejo, pintar los tubos que quedaban a la vista, cambiar la iluminación y utilizar cortinas de lino para tapar las zonas abiertas

Design ideas for a beach style living room in Seattle with white walls, dark hardwood floors, a standard fireplace, a stone fireplace surround, brown floor, exposed beam, vaulted, wood and planked wall panelling.
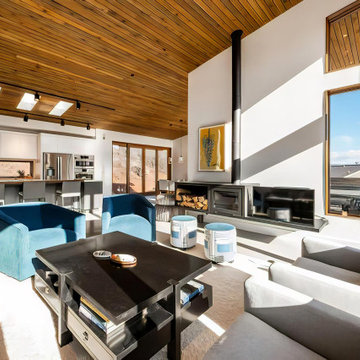
This is an example of a mid-sized modern open concept living room in Other with white walls, concrete floors, a hanging fireplace, a metal fireplace surround, a freestanding tv, grey floor, wood and wood walls.
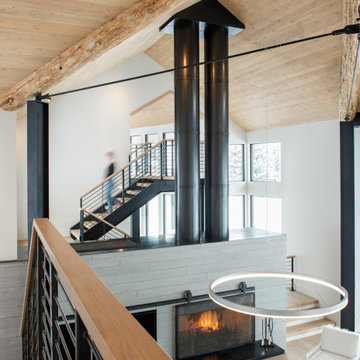
Residential project at Yellowstone Club, Big Sky, MT
Photo of a large contemporary open concept living room in Other with white walls, light hardwood floors, a wood stove, a tile fireplace surround, brown floor and wood.
Photo of a large contemporary open concept living room in Other with white walls, light hardwood floors, a wood stove, a tile fireplace surround, brown floor and wood.
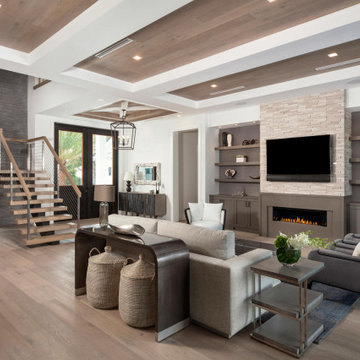
Photo of an expansive contemporary open concept living room in Miami with white walls, medium hardwood floors, a ribbon fireplace, a wall-mounted tv, brown floor, recessed and wood.
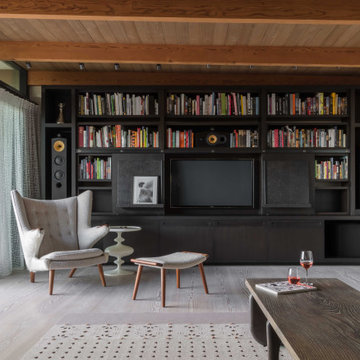
Originally built in 1955, this modest penthouse apartment typified the small, separated living spaces of its era. The design challenge was how to create a home that reflected contemporary taste and the client’s desire for an environment rich in materials and textures. The keys to updating the space were threefold: break down the existing divisions between rooms; emphasize the connection to the adjoining 850-square-foot terrace; and establish an overarching visual harmony for the home through the use of simple, elegant materials.
The renovation preserves and enhances the home’s mid-century roots while bringing the design into the 21st century—appropriate given the apartment’s location just a few blocks from the fairgrounds of the 1962 World’s Fair.
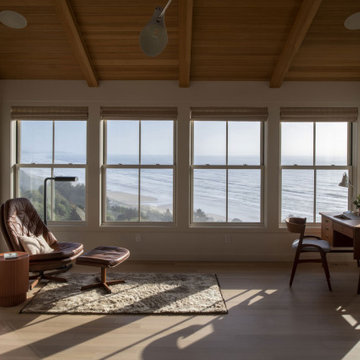
Contractor: Kevin F. Russo
Interiors: Anne McDonald Design
Photo: Scott Amundson
Inspiration for a beach style living room in Portland with white walls, light hardwood floors and wood.
Inspiration for a beach style living room in Portland with white walls, light hardwood floors and wood.

Large open concept living room in Phoenix with a home bar, white walls, medium hardwood floors, a ribbon fireplace, a wall-mounted tv, brown floor and wood.

Photo of an asian enclosed living room in Other with white walls, bamboo floors, beige floor and wood.
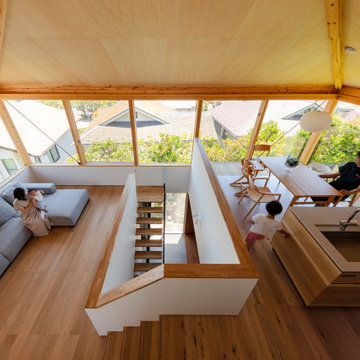
Inspiration for an open concept living room in Other with white walls, plywood floors, wood and wallpaper.
Living Room Design Photos with White Walls and Wood
9