Living Room Design Photos with White Walls and Wood
Refine by:
Budget
Sort by:Popular Today
121 - 140 of 1,857 photos
Item 1 of 3

Our clients relocated to Ann Arbor and struggled to find an open layout home that was fully functional for their family. We worked to create a modern inspired home with convenient features and beautiful finishes.
This 4,500 square foot home includes 6 bedrooms, and 5.5 baths. In addition to that, there is a 2,000 square feet beautifully finished basement. It has a semi-open layout with clean lines to adjacent spaces, and provides optimum entertaining for both adults and kids.
The interior and exterior of the home has a combination of modern and transitional styles with contrasting finishes mixed with warm wood tones and geometric patterns.
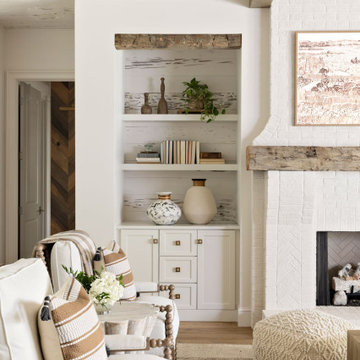
A master class in modern contemporary design is on display in Ocala, Florida. Six-hundred square feet of River-Recovered® Pecky Cypress 5-1/4” fill the ceilings and walls. The River-Recovered® Pecky Cypress is tastefully accented with a coat of white paint. The dining and outdoor lounge displays a 415 square feet of Midnight Heart Cypress 5-1/4” feature walls. Goodwin Company River-Recovered® Heart Cypress warms you up throughout the home. As you walk up the stairs guided by antique Heart Cypress handrails you are presented with a stunning Pecky Cypress feature wall with a chevron pattern design.

Inspiration for a mid-sized scandinavian open concept living room in Barcelona with white walls, porcelain floors, grey floor, wood and wood walls.
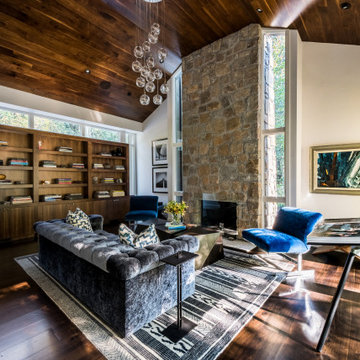
Photo of a large midcentury enclosed living room in Atlanta with white walls, dark hardwood floors, a standard fireplace, a stone fireplace surround, brown floor and wood.
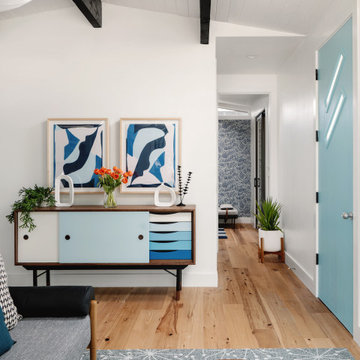
Our Austin studio decided to go bold with this project by ensuring that each space had a unique identity in the Mid-Century Modern style bathroom, butler's pantry, and mudroom. We covered the bathroom walls and flooring with stylish beige and yellow tile that was cleverly installed to look like two different patterns. The mint cabinet and pink vanity reflect the mid-century color palette. The stylish knobs and fittings add an extra splash of fun to the bathroom.
The butler's pantry is located right behind the kitchen and serves multiple functions like storage, a study area, and a bar. We went with a moody blue color for the cabinets and included a raw wood open shelf to give depth and warmth to the space. We went with some gorgeous artistic tiles that create a bold, intriguing look in the space.
In the mudroom, we used siding materials to create a shiplap effect to create warmth and texture – a homage to the classic Mid-Century Modern design. We used the same blue from the butler's pantry to create a cohesive effect. The large mint cabinets add a lighter touch to the space.
---
Project designed by the Atomic Ranch featured modern designers at Breathe Design Studio. From their Austin design studio, they serve an eclectic and accomplished nationwide clientele including in Palm Springs, LA, and the San Francisco Bay Area.
For more about Breathe Design Studio, see here: https://www.breathedesignstudio.com/
To learn more about this project, see here:
https://www.breathedesignstudio.com/atomic-ranch
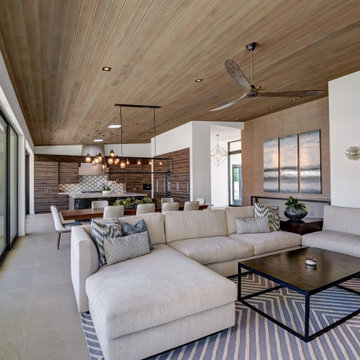
Large contemporary open concept living room in Other with white walls, porcelain floors, a wall-mounted tv, grey floor, vaulted and wood.
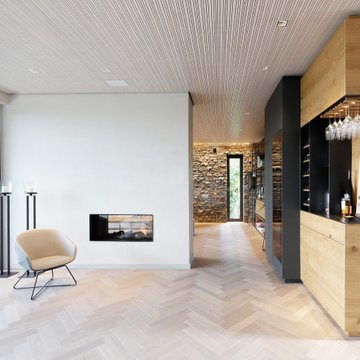
Sorgfältig ausgewählte Materialien wie die heimische Eiche, Lehmputz an den Wänden sowie eine Holzakustikdecke prägen dieses Interior. Hier wurde nichts dem Zufall überlassen, sondern alles integriert sich harmonisch. Die hochwirksame Akustikdecke von Lignotrend sowie die hochwertige Beleuchtung von Erco tragen zum guten Raumgefühl bei. Was halten Sie von dem Tunnelkamin? Er verbindet das Esszimmer mit dem Wohnzimmer.
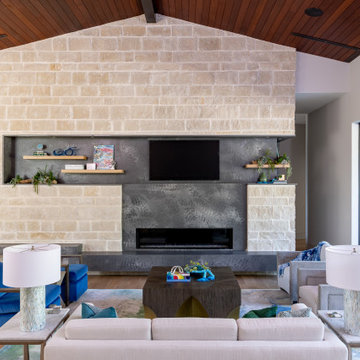
Photo of a large contemporary formal open concept living room in Dallas with white walls, light hardwood floors, a ribbon fireplace, a concrete fireplace surround, a wall-mounted tv, beige floor and wood.
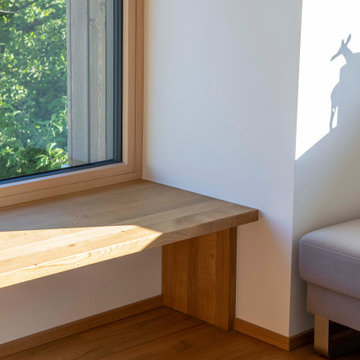
Foto: Michael Voit, Nussdorf
Contemporary living room in Munich with white walls, medium hardwood floors and wood.
Contemporary living room in Munich with white walls, medium hardwood floors and wood.
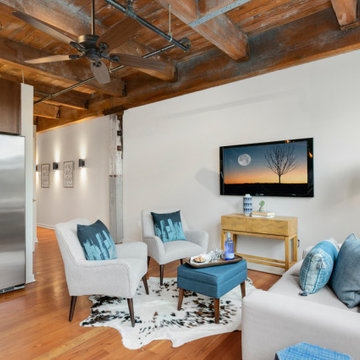
Transitional living room decor. with blue accents in an industrial Seattle condo.
Inspiration for a mid-sized industrial living room in Seattle with white walls, medium hardwood floors, a wall-mounted tv, brown floor and wood.
Inspiration for a mid-sized industrial living room in Seattle with white walls, medium hardwood floors, a wall-mounted tv, brown floor and wood.
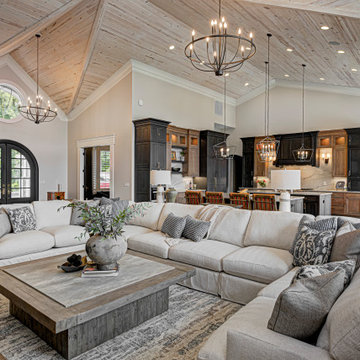
Our clients approached us nearly two years ago seeking professional guidance amid the overwhelming selection process and challenges in visualizing the final outcome of their Kokomo, IN, new build construction. The final result is a warm, sophisticated sanctuary that effortlessly embodies comfort and elegance.
Soft neutrals in paint and furnishings define this inviting upstairs living room. Ample seating surrounds a large center table, creating a welcoming atmosphere. A majestic fireplace, crowned with a TV, stands as the focal point, while elegant decor details add a touch of sophistication to this well-appointed space.
...
Project completed by Wendy Langston's Everything Home interior design firm, which serves Carmel, Zionsville, Fishers, Westfield, Noblesville, and Indianapolis.
For more about Everything Home, see here: https://everythinghomedesigns.com/
To learn more about this project, see here: https://everythinghomedesigns.com/portfolio/kokomo-luxury-home-interior-design/

The double height living room with white tongue and groove chimney breast and stove inset. A large round mirror reflects the patio doors out to the balcony and sea.

Photo of a mid-sized open concept living room in Other with white walls, plywood floors, no fireplace, a wall-mounted tv, beige floor, wood and wallpaper.
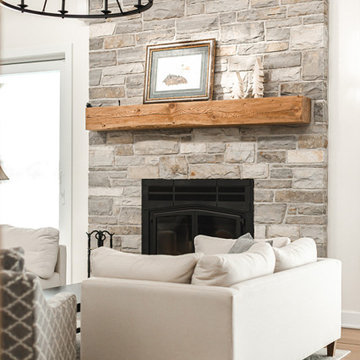
Foyer / Fireplace
Design ideas for a large country formal open concept living room in Montreal with white walls, medium hardwood floors, a standard fireplace, a stone fireplace surround, brown floor, wood and no tv.
Design ideas for a large country formal open concept living room in Montreal with white walls, medium hardwood floors, a standard fireplace, a stone fireplace surround, brown floor, wood and no tv.
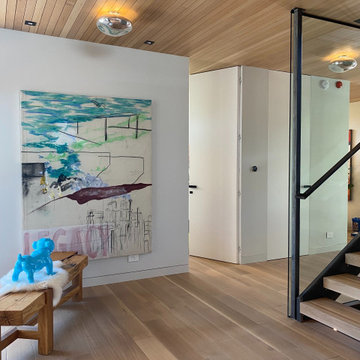
The wood ceiling spans the living room area and the office. We used full-height Dorsis Fortius doors for the office and the powder room in combination with Dorsis Linus flush baseboard.
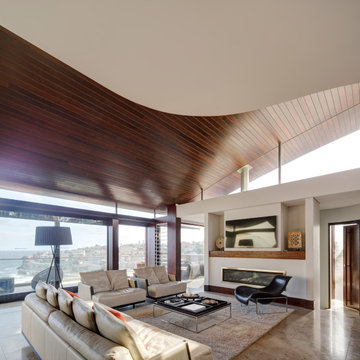
This is an example of a contemporary open concept living room in Sydney with white walls, brown floor and wood.
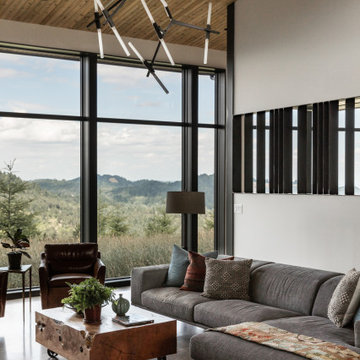
Design ideas for a modern formal living room in Portland with white walls, concrete floors, a standard fireplace, a stone fireplace surround and wood.
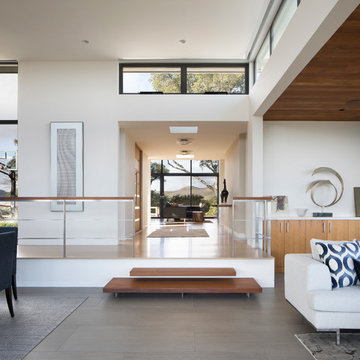
The game room with views to the hills beyond as seen from the living room area. The entry hallway connects the two spaces. High clerestory windows frame views of the surrounding oak trees.
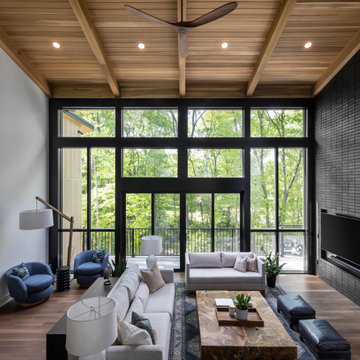
Our clients relocated to Ann Arbor and struggled to find an open layout home that was fully functional for their family. We worked to create a modern inspired home with convenient features and beautiful finishes.
This 4,500 square foot home includes 6 bedrooms, and 5.5 baths. In addition to that, there is a 2,000 square feet beautifully finished basement. It has a semi-open layout with clean lines to adjacent spaces, and provides optimum entertaining for both adults and kids.
The interior and exterior of the home has a combination of modern and transitional styles with contrasting finishes mixed with warm wood tones and geometric patterns.
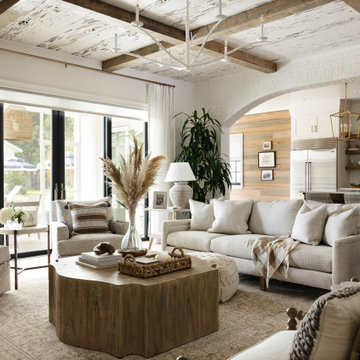
This is an example of a large formal open concept living room in Orlando with white walls, medium hardwood floors, a standard fireplace, a stone fireplace surround, no tv, brown floor and wood.
Living Room Design Photos with White Walls and Wood
7