Living Room Design Photos with White Walls
Refine by:
Budget
Sort by:Popular Today
121 - 140 of 1,195 photos
Item 1 of 3
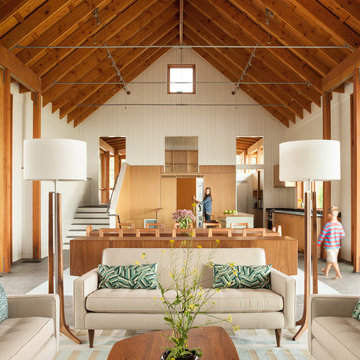
Trent Bell Photography
Photo of an expansive contemporary open concept living room in Portland Maine with white walls, a standard fireplace, a stone fireplace surround and a concealed tv.
Photo of an expansive contemporary open concept living room in Portland Maine with white walls, a standard fireplace, a stone fireplace surround and a concealed tv.
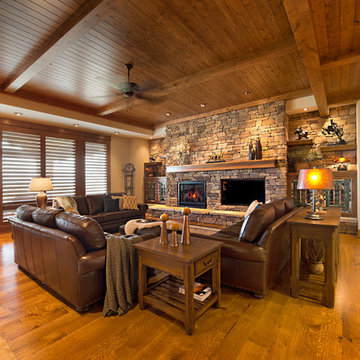
A Brilliant Photo - Agneiszka Wormus
Design ideas for an expansive arts and crafts open concept living room in Denver with a library, white walls, medium hardwood floors, a standard fireplace, a stone fireplace surround and a wall-mounted tv.
Design ideas for an expansive arts and crafts open concept living room in Denver with a library, white walls, medium hardwood floors, a standard fireplace, a stone fireplace surround and a wall-mounted tv.
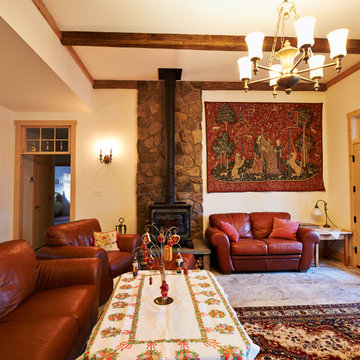
Regeti's Photography
Photo of a country enclosed living room in DC Metro with white walls, travertine floors, a wood stove and a stone fireplace surround.
Photo of a country enclosed living room in DC Metro with white walls, travertine floors, a wood stove and a stone fireplace surround.
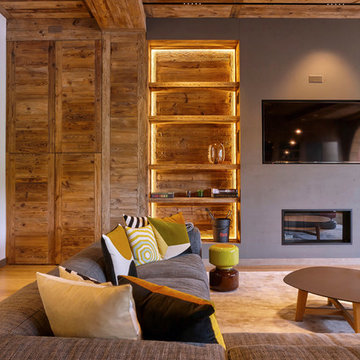
Bibliothèque vieux bois.revêtement cheminée béton
Rail lumineux encastré dans un plafond vieux bois
Sébastien Veronese
Large modern open concept living room in Lyon with a library, white walls, light hardwood floors, a standard fireplace, a concrete fireplace surround and a built-in media wall.
Large modern open concept living room in Lyon with a library, white walls, light hardwood floors, a standard fireplace, a concrete fireplace surround and a built-in media wall.
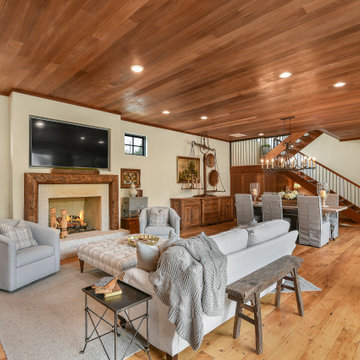
Family room looking at dining room.
This is an example of a large country open concept living room in Atlanta with white walls, medium hardwood floors, a standard fireplace, a wood fireplace surround, a wall-mounted tv, wood and wood walls.
This is an example of a large country open concept living room in Atlanta with white walls, medium hardwood floors, a standard fireplace, a wood fireplace surround, a wall-mounted tv, wood and wood walls.
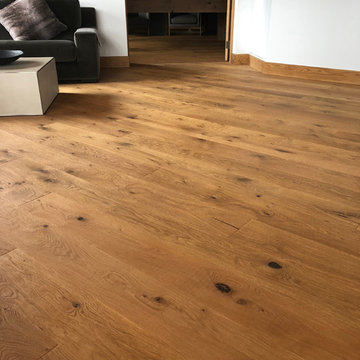
Luxury lodge near Queenstown
Year: 2018
Area: 437m2
Location: Moke Lake, Queenstown
Product: Timber Flooring Plank 1-Strip 4V Oak Sauvage retro brushed
Professionals involved: Floortago & Paul Middleton
Description & Photo Credits: HARO Flooring
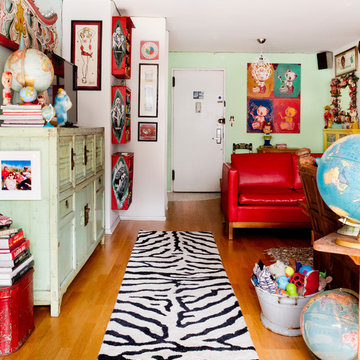
Front foyer and living room space separated by vintage red Naugahyde sofa. Featured in 'My Houzz'. photo: Rikki Snyder
This is an example of a small eclectic formal open concept living room in New York with medium hardwood floors, white walls, no fireplace, a freestanding tv and brown floor.
This is an example of a small eclectic formal open concept living room in New York with medium hardwood floors, white walls, no fireplace, a freestanding tv and brown floor.
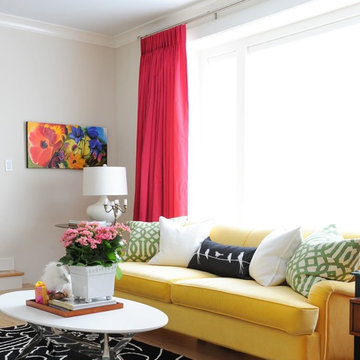
Photography by Tracey Ayton
This is an example of a mid-sized transitional formal enclosed living room in Vancouver with white walls, laminate floors, a standard fireplace and no tv.
This is an example of a mid-sized transitional formal enclosed living room in Vancouver with white walls, laminate floors, a standard fireplace and no tv.
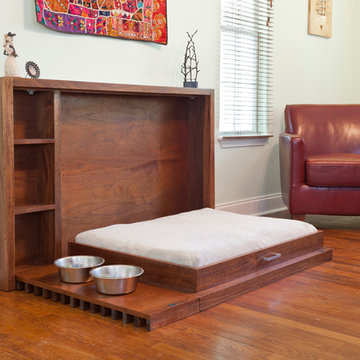
This modern pet bed was created for people with large dogs and tight spaces. This patent pending design is elegant when folded up during parties or gatherings and easily comes down for perfect pet comfort.
The Murphy's Paw Fold Up Pet Bed was designed by Clark | Richardson Architects. Andrea Calo Photographer.
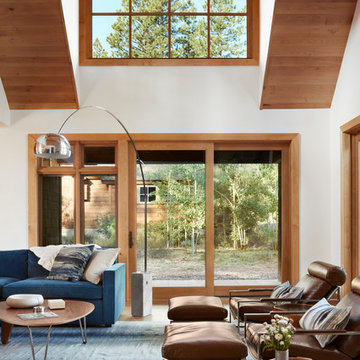
A mixture of classic construction and modern European furnishings redefines mountain living in this second home in charming Lahontan in Truckee, California. Designed for an active Bay Area family, this home is relaxed, comfortable and fun.
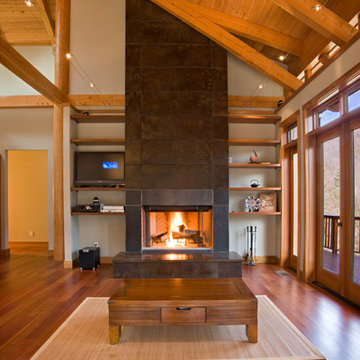
This stunning custom designed home by MossCreek features contemporary mountain styling with sleek Asian influences. Glass walls all around the home bring in light, while also giving the home a beautiful evening glow. Designed by MossCreek for a client who wanted a minimalist look that wouldn't distract from the perfect setting, this home is natural design at its very best. Photo by Joseph Hilliard
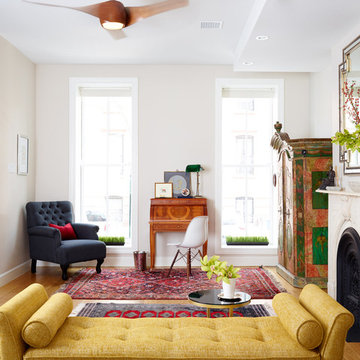
John Dolan
Inspiration for a mid-sized traditional formal open concept living room in New York with white walls, light hardwood floors, a standard fireplace and a metal fireplace surround.
Inspiration for a mid-sized traditional formal open concept living room in New York with white walls, light hardwood floors, a standard fireplace and a metal fireplace surround.
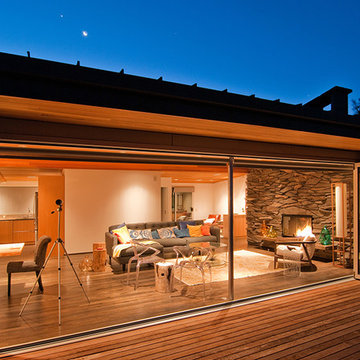
LaCantina Doors Aluminum bi-folding door system
Design ideas for a large modern open concept living room in Seattle with white walls, light hardwood floors, a standard fireplace, a stone fireplace surround and beige floor.
Design ideas for a large modern open concept living room in Seattle with white walls, light hardwood floors, a standard fireplace, a stone fireplace surround and beige floor.

リビングルームから室内が見渡せます。
Inspiration for a large contemporary formal open concept living room in Other with white walls, medium hardwood floors, a freestanding tv, brown floor, wallpaper and wallpaper.
Inspiration for a large contemporary formal open concept living room in Other with white walls, medium hardwood floors, a freestanding tv, brown floor, wallpaper and wallpaper.
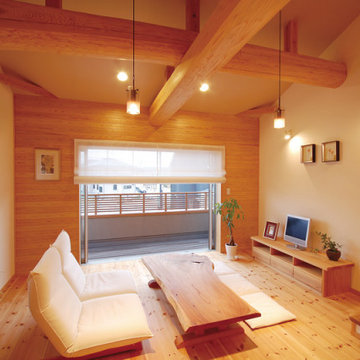
小屋裏ロフトへ上るオープン階段と構造材の見える天井。変化のある空間デザインの2階リビングです。
床はパインの無垢材。杉板のアクセント壁。剥き出しの丸太梁。国産材を多用した自然味溢れる爽やかなリビング空間になっています。
Inspiration for a small eclectic loft-style living room in Other with white walls, light hardwood floors, a freestanding tv and beige floor.
Inspiration for a small eclectic loft-style living room in Other with white walls, light hardwood floors, a freestanding tv and beige floor.
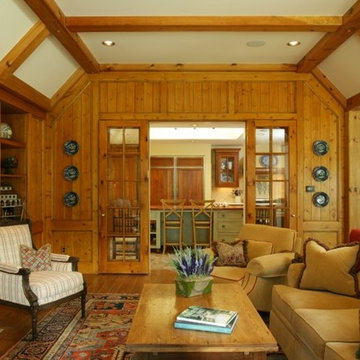
Inspiration for a mid-sized arts and crafts enclosed living room in Other with white walls, medium hardwood floors, no tv, a standard fireplace and a tile fireplace surround.
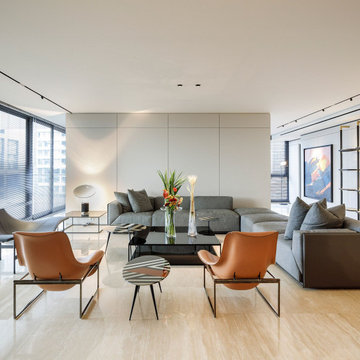
Salón
Photo of a large modern open concept living room in Barcelona with white walls, marble floors, no tv and beige floor.
Photo of a large modern open concept living room in Barcelona with white walls, marble floors, no tv and beige floor.
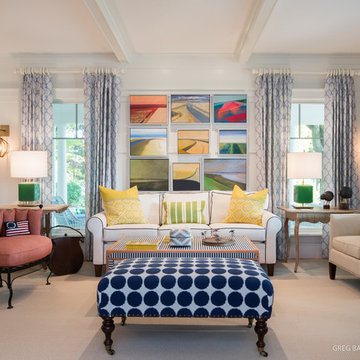
A home this vibrant is something to admire. We worked alongside Greg Baudoin Interior Design, who brought this home to life using color. Together, we saturated the cottage retreat with floor to ceiling personality and custom finishes. The rich color palette presented in the décor pairs beautifully with natural materials such as Douglas fir planks and maple end cut countertops.
Surprising features lie around every corner. In one room alone you’ll find a woven fabric ceiling and a custom wooden bench handcrafted by Birchwood carpenters. As you continue throughout the home, you’ll admire the custom made nickel slot walls and glimpses of brass hardware. As they say, the devil is in the detail.
Photo credit: Jacqueline Southby
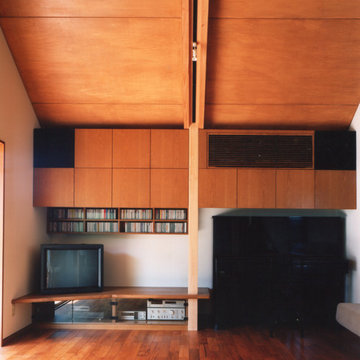
リビング詳細
Inspiration for a mid-sized asian open concept living room in Tokyo with a music area, white walls, medium hardwood floors, a freestanding tv, brown floor and no fireplace.
Inspiration for a mid-sized asian open concept living room in Tokyo with a music area, white walls, medium hardwood floors, a freestanding tv, brown floor and no fireplace.
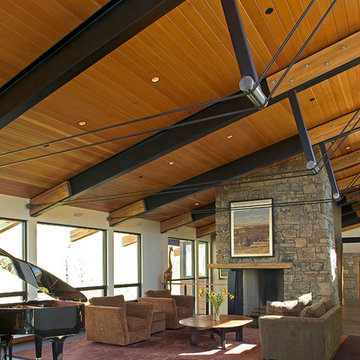
This mountain vacation residence places the living and sleeping space for a family of three on the main level with guest bedrooms, recreation rooms, and garage below. The sloped site allows approach and entry on the main level, achieving the appearance of a one-story house. The scheme is an L-shaped, open-plan building containing primary living space covered with a shed roof. This configuration forms a “courtyard” facing southeast, which contains the main entry. Intersected with the shed roof component the mudroom, bedroom, and master closet and bath are contained in “cabins” of stone with arced roofs. The roof support at the northwest corner has been eliminated to allow a sliding glass system which, when open, voids the corner of the family room. This allows the living space to extend onto an elevated concrete terrace overlooking the view.
The result is a living environment that distinguishes public from private uses with form and space, provides outdoor areas of contrasting characteristics in a place of sharp seasonal contrast, and creates an image that blends with the landscape.
Living Room Design Photos with White Walls
7