Living Room Design Photos with White Walls
Refine by:
Budget
Sort by:Popular Today
61 - 80 of 1,195 photos
Item 1 of 3
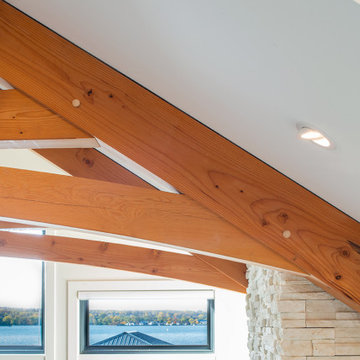
A light and bright space with Douglas fir timber trusses and mosaic stone fireplace surround.
Mid-sized beach style open concept living room in New York with white walls, dark hardwood floors, a standard fireplace, a stone fireplace surround, a wall-mounted tv, brown floor and vaulted.
Mid-sized beach style open concept living room in New York with white walls, dark hardwood floors, a standard fireplace, a stone fireplace surround, a wall-mounted tv, brown floor and vaulted.
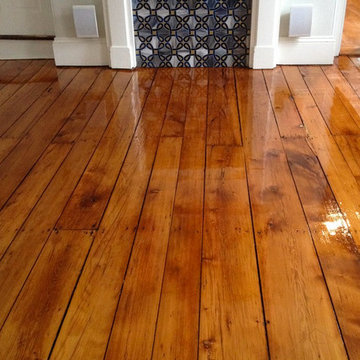
Robert A Civiletti
Design ideas for a mid-sized country open concept living room in Newark with medium hardwood floors, white walls, a standard fireplace and a plaster fireplace surround.
Design ideas for a mid-sized country open concept living room in Newark with medium hardwood floors, white walls, a standard fireplace and a plaster fireplace surround.
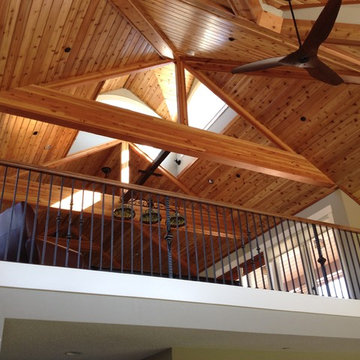
A new single family residence just outside Portland, Oregon by Integrate Architecture & Planning, p.c.
Large country loft-style living room in Portland with white walls, ceramic floors and a built-in media wall.
Large country loft-style living room in Portland with white walls, ceramic floors and a built-in media wall.
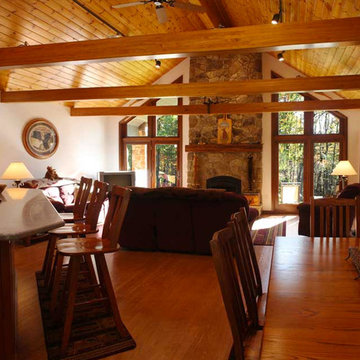
Inspiration for a mid-sized country living room in Philadelphia with white walls, medium hardwood floors, a standard fireplace and a stone fireplace surround.
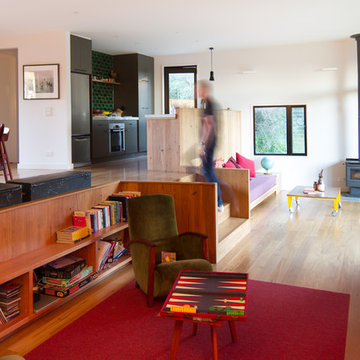
Design ideas for a contemporary open concept living room in Melbourne with light hardwood floors, a wood stove and white walls.
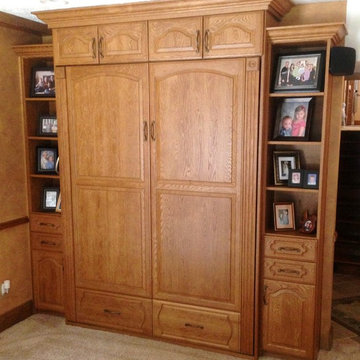
Murphy wall bed in stained oak wood - closed position
Inspiration for a small traditional living room in Indianapolis with white walls, carpet and beige floor.
Inspiration for a small traditional living room in Indianapolis with white walls, carpet and beige floor.
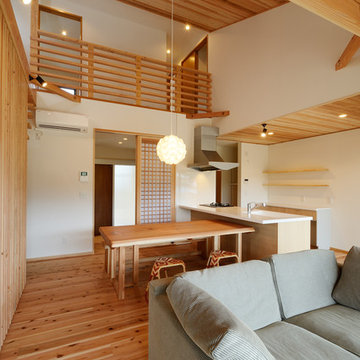
木部を多く取り入れたくつろぎのLDKは、木の香りに包まれた優しい空間となりました。
吹抜けによって1階と2階でのコミュニケーションも取りやすくなっています。
This is an example of a large scandinavian open concept living room in Other with no tv, white walls, medium hardwood floors, a wood stove, a tile fireplace surround, beige floor, wood and wallpaper.
This is an example of a large scandinavian open concept living room in Other with no tv, white walls, medium hardwood floors, a wood stove, a tile fireplace surround, beige floor, wood and wallpaper.
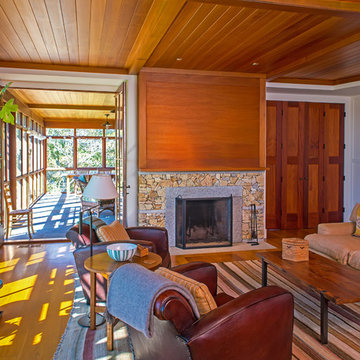
Large enclosed living room in Boston with white walls, medium hardwood floors, a standard fireplace, a stone fireplace surround and brown floor.
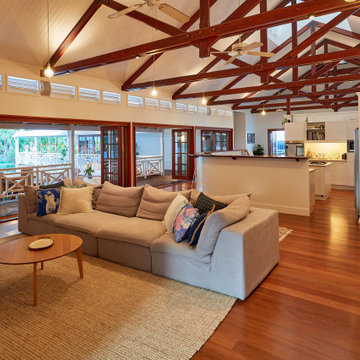
Tropical open concept living room in Cairns with white walls, medium hardwood floors, brown floor, exposed beam and vaulted.
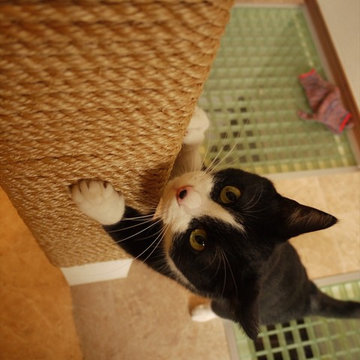
既存玄関ホールの吹抜けに床を貼りペットコーナーにしたリフォーム。構造上抜けなかった柱は麻縄を巻き、猫の爪とぎにした。巻いているそばから興味津々で巻き終わると共に早速嬉しそうに爪を砥ぎ始めた。大成功である。
右側に見えるFRPグレーチング+強化ガラスの床は、2階の光を玄関に取り込む効果に加え、猫たちがこの上に乗ってくれれば玄関から可愛い肉球を拝めるというサプライズ効果もある。
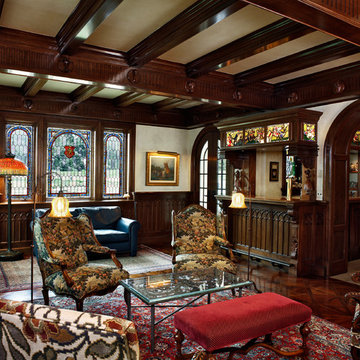
Custom designed cabinets and paneling line the walls of this exquisite home library. Gothic arch motif is repeated on the cabinet door fronts. Wood parquet floor. Animal head plaques add interest to the ceiling beams. Interior furnishings specified by Leczinski Design Associates.
Ron Ruscio Photo
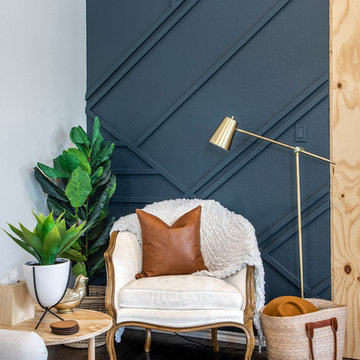
Design ideas for a large beach style living room in Dallas with dark hardwood floors, white walls, a standard fireplace, a wood fireplace surround, a concealed tv and brown floor.
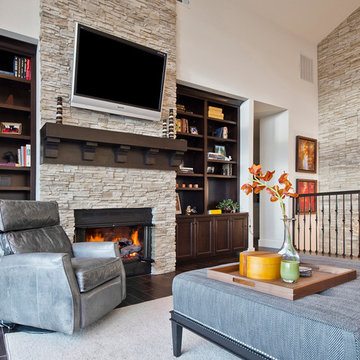
John Buchan Homes
Photo of a mid-sized transitional loft-style living room in Seattle with a stone fireplace surround, white walls, dark hardwood floors, a standard fireplace, a wall-mounted tv and brown floor.
Photo of a mid-sized transitional loft-style living room in Seattle with a stone fireplace surround, white walls, dark hardwood floors, a standard fireplace, a wall-mounted tv and brown floor.
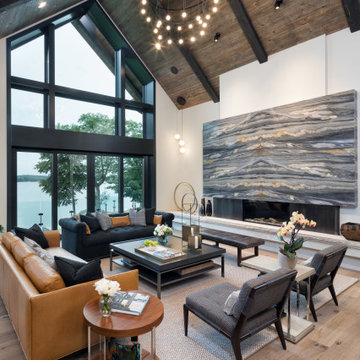
Inspiration for a large contemporary formal open concept living room in Minneapolis with white walls, light hardwood floors, a ribbon fireplace, no tv, brown floor and a wood fireplace surround.
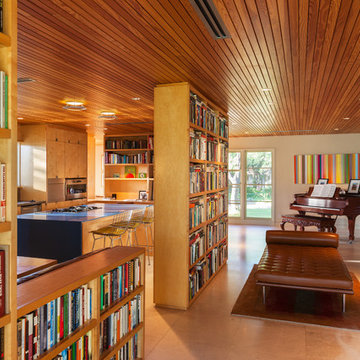
Bookshelves divide the great room delineating spaces and storing books.
Photo: Ryan Farnau
Design ideas for a large midcentury open concept living room in Austin with limestone floors, white walls, no fireplace and no tv.
Design ideas for a large midcentury open concept living room in Austin with limestone floors, white walls, no fireplace and no tv.
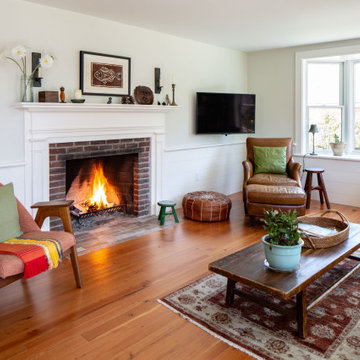
Inspiration for a transitional open concept living room in Boston with white walls, a standard fireplace, a brick fireplace surround, a wall-mounted tv, brown floor, medium hardwood floors and decorative wall panelling.
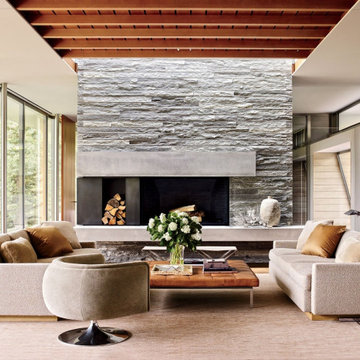
Photo of a large contemporary formal open concept living room in New Orleans with white walls, a standard fireplace, a stone fireplace surround, no tv and brown floor.

The family room, including the kitchen and breakfast area, features stunning indirect lighting, a fire feature, stacked stone wall, art shelves and a comfortable place to relax and watch TV.
Photography: Mark Boisclair
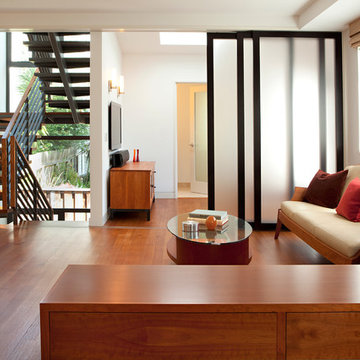
Going up the Victorian front stair you enter Unit B at the second floor which opens to a flexible living space - previously there was no interior stair access to all floors so part of the task was to create a stairway that joined three floors together - so a sleek new stair tower was added.
Photo Credit: John Sutton Photography
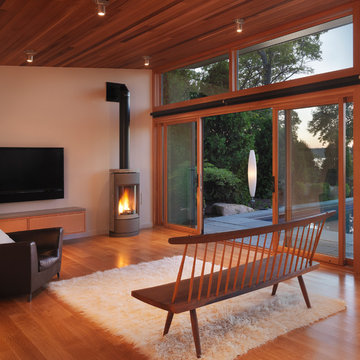
Modern pool and cabana where the granite ledge of Gloucester Harbor meet the manicured grounds of this private residence. The modest-sized building is an overachiever, with its soaring roof and glass walls striking a modern counterpoint to the property’s century-old shingle style home.
Photo by: Nat Rea Photography
Living Room Design Photos with White Walls
4