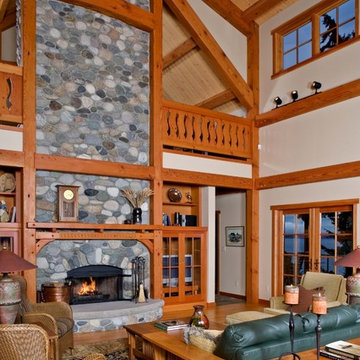Living Room Design Photos with White Walls
Refine by:
Budget
Sort by:Popular Today
141 - 160 of 1,195 photos
Item 1 of 3
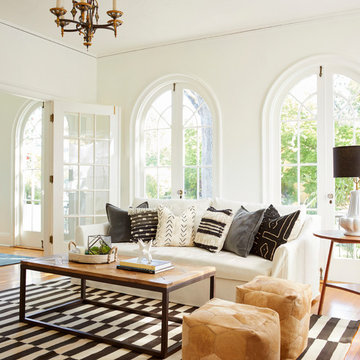
Malcolm Fearon
Design ideas for a scandinavian enclosed living room in San Francisco with white walls, medium hardwood floors and yellow floor.
Design ideas for a scandinavian enclosed living room in San Francisco with white walls, medium hardwood floors and yellow floor.
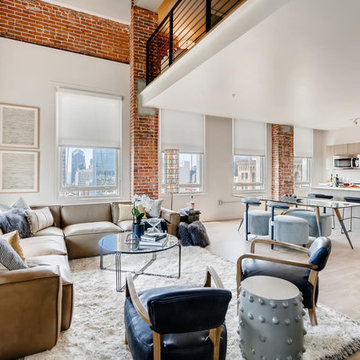
Mid-sized midcentury formal open concept living room in San Diego with white walls, light hardwood floors, no fireplace, no tv and beige floor.
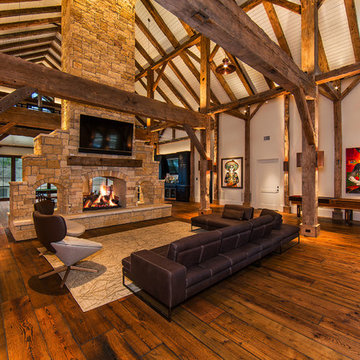
The lighting design in this rustic barn with a modern design was the designed and built by lighting designer Mike Moss. This was not only a dream to shoot because of my love for rustic architecture but also because the lighting design was so well done it was a ease to capture. Photography by Vernon Wentz of Ad Imagery
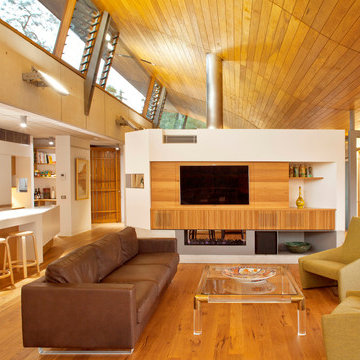
Simon Wood
Mid-sized contemporary open concept living room in Sydney with white walls, medium hardwood floors, a two-sided fireplace and a wall-mounted tv.
Mid-sized contemporary open concept living room in Sydney with white walls, medium hardwood floors, a two-sided fireplace and a wall-mounted tv.
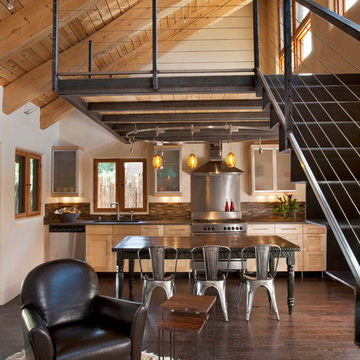
Kate Russell | www.katerussellphotography.com
This is an example of a small contemporary open concept living room in Albuquerque with dark hardwood floors, no tv and white walls.
This is an example of a small contemporary open concept living room in Albuquerque with dark hardwood floors, no tv and white walls.
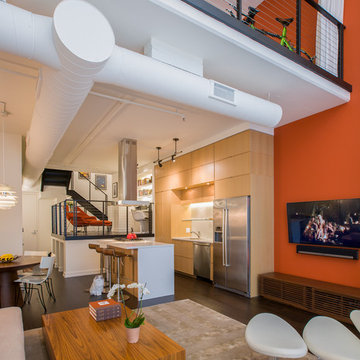
The entire loft has an open plan, that unifies the Living room, Kitchen area, dining room and the raised study loft. The two-story burnt orange accent wall unifies the two story space. The ceilings and ducts were painted white to maximize light reflectance. The openings at the balconies both in the Master Bedroom and in the guest bedroom areas were enlarged, and new railings inserted, that allow for uninterrupted views to the outside views through the two-story loft area. Black-out curtains may be drawn in each of these balconies to provide total escape from daylight. The two story glass wall itself is furnished with mechanized shades that come down to provide shield of the western light.
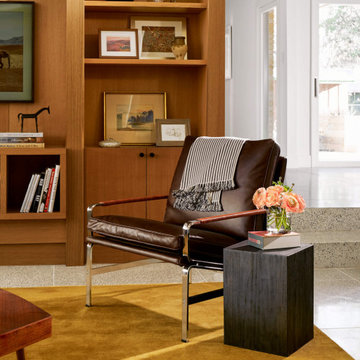
Design ideas for a mid-sized midcentury open concept living room in Austin with a library, white walls, no fireplace, no tv and white floor.
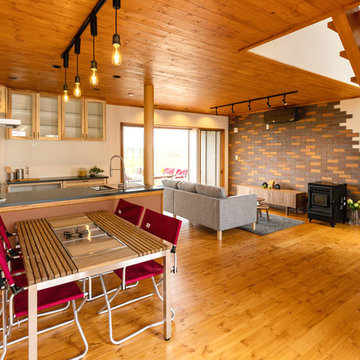
床と天井は無垢材を使い、レンガのアクセント壁で温かみのあるリビング
This is an example of a large country open concept living room in Other with white walls, medium hardwood floors, brown floor, a freestanding tv and wallpaper.
This is an example of a large country open concept living room in Other with white walls, medium hardwood floors, brown floor, a freestanding tv and wallpaper.
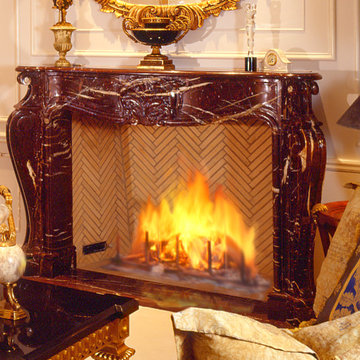
Louis XIV French marble fireplace surround
Inspiration for a large transitional formal enclosed living room in San Francisco with white walls, carpet, a standard fireplace and a stone fireplace surround.
Inspiration for a large transitional formal enclosed living room in San Francisco with white walls, carpet, a standard fireplace and a stone fireplace surround.
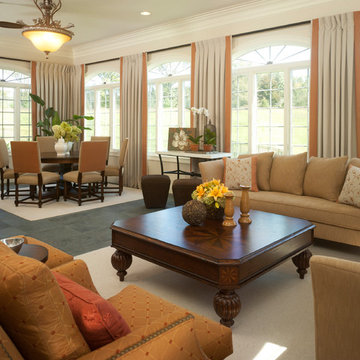
Get ready to host the perfect fete. Architecturally striking window treatments frame the bank of arched windows to set the stage for a stay-a-while relaxed elegance. Abundant, deep seating plays against a hip, eclectic mix of furnishings and organic textures as the color apricot winks across the room. Care for another hors d’oeuvre?
Photo by David Van Scott
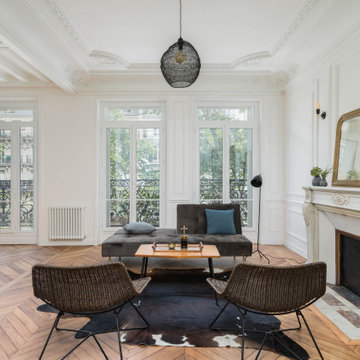
salon, sejour, decoration, fauteuils, osier, canapé en velours, canapé gris fonce, table basse, table en bois, coussins bleus, grandes fenêtres, lumineux, moulures, miroir vintage, cadres, chemine en pierre taillée, appliques murales.
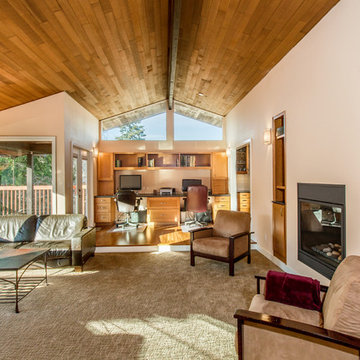
H2D worked with the clients to update their Bellevue midcentury modern home. The living room was remodeled to accent the vaulted wood ceiling. A built-in office space was designed between the living room and kitchen areas. A see-thru fireplace and built-in bookcases provide connection between the living room and dining room.
Design by; Heidi Helgeson, H2D Architecture + Design
Built by: Harjo Construction
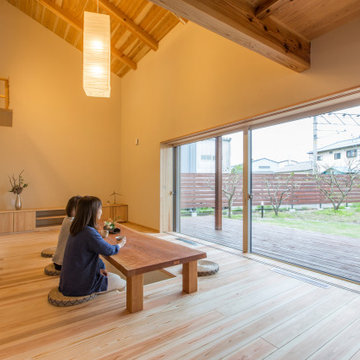
大開口サッシの障子を引き込むと、リビングとデッキとみかん畑の庭がつながる。大きなデッキ越しに広がる庭を眺められる贅沢なリビング。
Inspiration for a mid-sized asian open concept living room in Other with white walls, light hardwood floors and beige floor.
Inspiration for a mid-sized asian open concept living room in Other with white walls, light hardwood floors and beige floor.
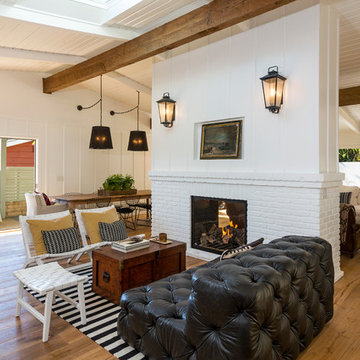
Design ideas for a beach style formal open concept living room in Los Angeles with white walls, medium hardwood floors and a two-sided fireplace.
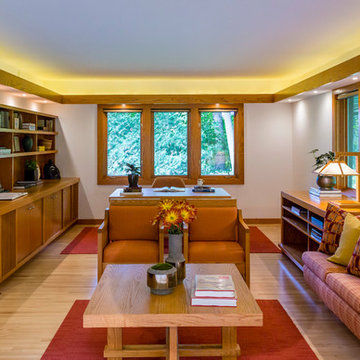
All the wood in the house, including wood work, built in cabinetry, furniture, windows, and the floor, was cleaned and/or refinished to remove decades of wear. Furniture was reupholstered.
Interior Designer: Ruth Johnson Interiors
Photographer: Modern House Productions
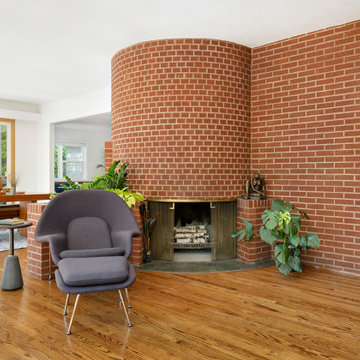
Overview of Living Room, with Dining and Entry beyond
Large midcentury open concept living room in Portland with white walls, medium hardwood floors, a brick fireplace surround and brown floor.
Large midcentury open concept living room in Portland with white walls, medium hardwood floors, a brick fireplace surround and brown floor.
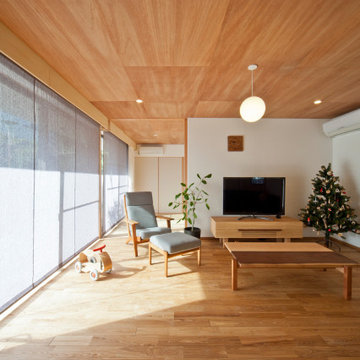
木板貼りの天井のリビング
Scandinavian living room in Fukuoka with white walls and medium hardwood floors.
Scandinavian living room in Fukuoka with white walls and medium hardwood floors.
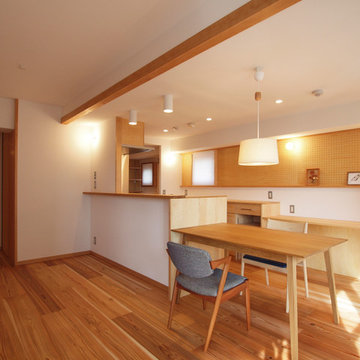
credit by i think 一級建築事務所
Inspiration for a scandinavian open concept living room in Osaka with white walls, medium hardwood floors and brown floor.
Inspiration for a scandinavian open concept living room in Osaka with white walls, medium hardwood floors and brown floor.
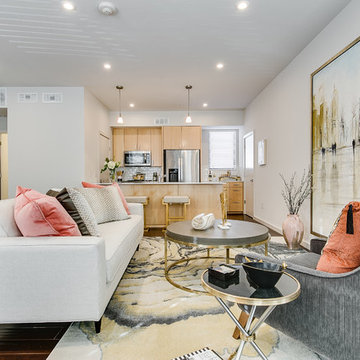
Photo of a transitional formal open concept living room in Oklahoma City with white walls, dark hardwood floors, no tv and brown floor.
Living Room Design Photos with White Walls
8
