Living Room Design Photos with Yellow Walls and a Concrete Fireplace Surround
Refine by:
Budget
Sort by:Popular Today
41 - 60 of 128 photos
Item 1 of 3
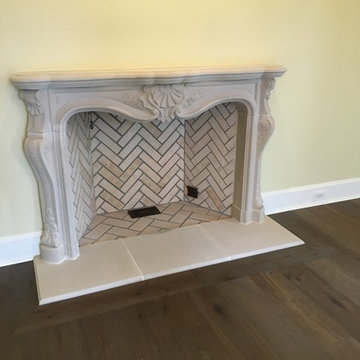
old world stoneworks cast fp mantel
herringbone brick fp
Large eclectic living room in Boston with yellow walls, medium hardwood floors, a standard fireplace, a concrete fireplace surround and brown floor.
Large eclectic living room in Boston with yellow walls, medium hardwood floors, a standard fireplace, a concrete fireplace surround and brown floor.
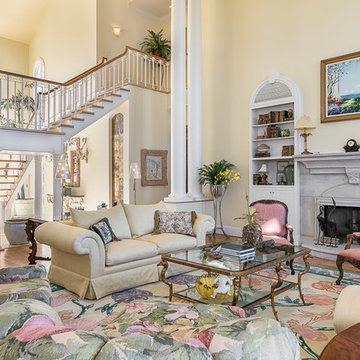
Remarkable Waterfront home on Ono Island showcasing expansive views of Bayou St. John and Bellville Bay! With 240' of bay front property, a private social pier, private pier with 2 boat slips on Ono Harbour, and pool & hot tub this home is perfect for any buyer looking for a life on the water”. As you enter the home you are welcomed by sunlight through 30 ft windows! The open floor plan is highlighted by the double staircase leading to the 4 guest suites with private balconies on the top floor. Start your day by enjoying breakfast on one of the many large porches. This home features a expansive white kitchen, breakfast/sitting area, formal dining room and wet bar. First floor includes a Family Room/Media area, Guest Room that sleeps 8+ ppl, and 2 full size bathrooms.
http://www.kaisersir.com/listing/249727-30781-peninsula-dr-lot-1011-orange-beach-al-36561/
Photos
Fovea 360, LLC- Shawn Seals
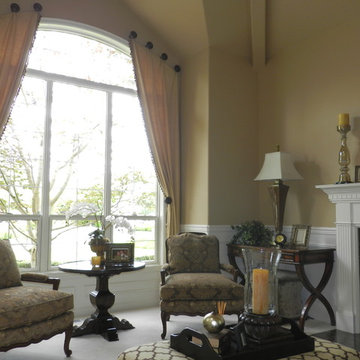
This neutral home features gold-beige walls, white flat hearth fireplace, classic patterned chair, ottoman coffee table, soft brown sofa, soft brown curtains, and white carpet.
Designed by Michelle Yorke Interiors who also serves Bellevue, Issaquah, Redmond, Medina, Mercer Island, Kirkland, Seattle, and Clyde Hill.
For more about Michelle Yorke, click here: https://michelleyorkedesign.com/
To learn more about this project, click here: https://michelleyorkedesign.com/sammamish-living-room/
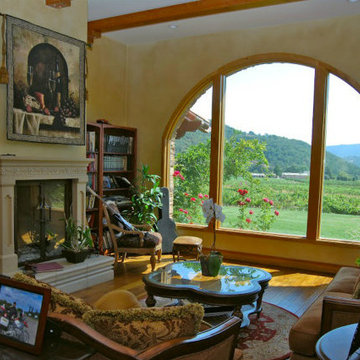
This is an example of a mid-sized eclectic enclosed living room in San Francisco with a library, yellow walls, medium hardwood floors, a standard fireplace and a concrete fireplace surround.
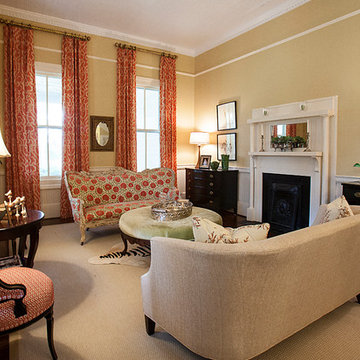
This young peach farming family loved the bones of the historic plantation home located on their property. The dark heavy furniture and lack of color that they moved into, was a far cry from the fun filled life they experienced with their three young children. Re-purposing furniture and updating the design to better reflect their personalities transformed this fine old lady into a classic beauty.
Project designed by Atlanta interior design firm, Nandina Home & Design. Their Sandy Springs home decor showroom and design studio also serve Midtown, Buckhead, and outside the perimeter.
For more about Nandina Home & Design, click here: https://nandinahome.com/
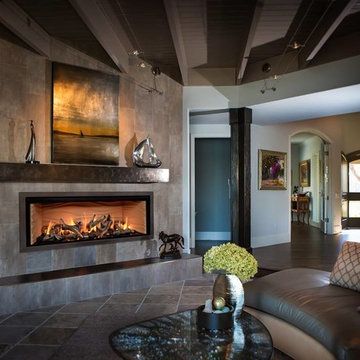
Inspiration for a mid-sized traditional formal open concept living room in Seattle with yellow walls, a standard fireplace, a concrete fireplace surround, no tv, grey floor and ceramic floors.
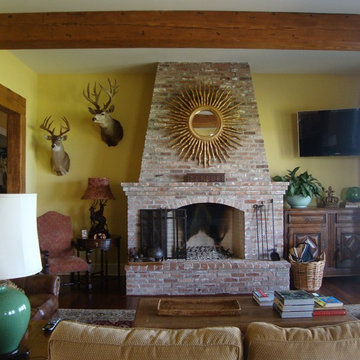
Inspiration for a mid-sized eclectic formal enclosed living room in New Orleans with yellow walls, medium hardwood floors, a standard fireplace, a concrete fireplace surround and a wall-mounted tv.
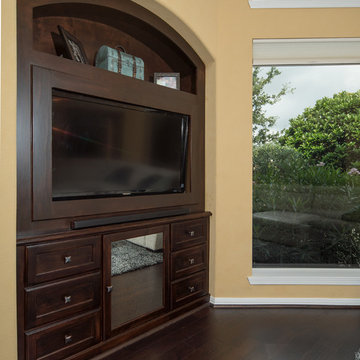
Daniel Karr
Design ideas for a large traditional loft-style living room in Houston with yellow walls, dark hardwood floors, a standard fireplace, a concrete fireplace surround and a built-in media wall.
Design ideas for a large traditional loft-style living room in Houston with yellow walls, dark hardwood floors, a standard fireplace, a concrete fireplace surround and a built-in media wall.
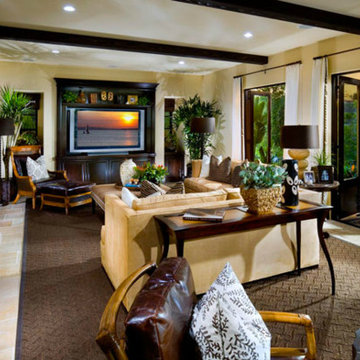
This is an example of a large traditional formal open concept living room in Orange County with yellow walls, slate floors, a standard fireplace, a concrete fireplace surround and a built-in media wall.
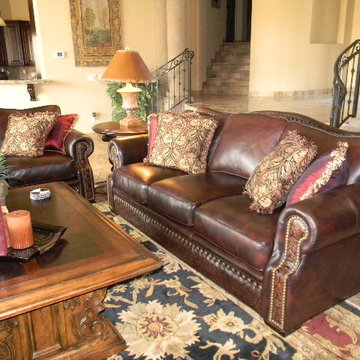
Working photos by Suzan Ann Interiors
Inspiration for an expansive transitional open concept living room in Phoenix with terra-cotta floors, a standard fireplace, a concrete fireplace surround, a built-in media wall and yellow walls.
Inspiration for an expansive transitional open concept living room in Phoenix with terra-cotta floors, a standard fireplace, a concrete fireplace surround, a built-in media wall and yellow walls.
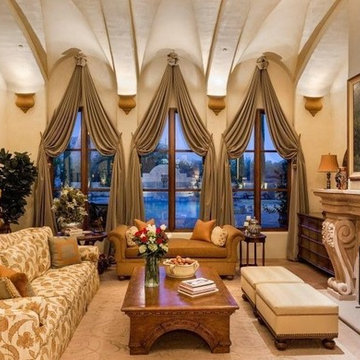
We love the vaulted ceilings, custom fireplace and mantel, wall sconces, and the window treatments!
Expansive mediterranean formal open concept living room in Dallas with yellow walls, carpet, a standard fireplace, a concrete fireplace surround, no tv and beige floor.
Expansive mediterranean formal open concept living room in Dallas with yellow walls, carpet, a standard fireplace, a concrete fireplace surround, no tv and beige floor.
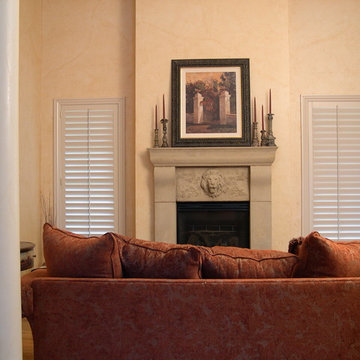
Lovely living room with a fireplace flanked by two windows complete with white plantation shutters.
Large mediterranean formal open concept living room in Kansas City with yellow walls, light hardwood floors, a standard fireplace and a concrete fireplace surround.
Large mediterranean formal open concept living room in Kansas City with yellow walls, light hardwood floors, a standard fireplace and a concrete fireplace surround.
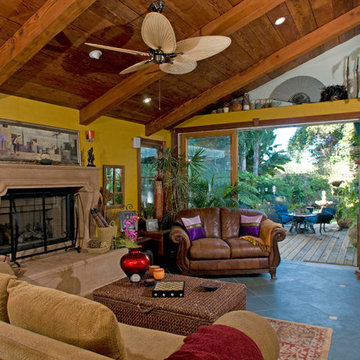
Photo of a mid-sized country enclosed living room in San Diego with yellow walls, slate floors, a standard fireplace and a concrete fireplace surround.
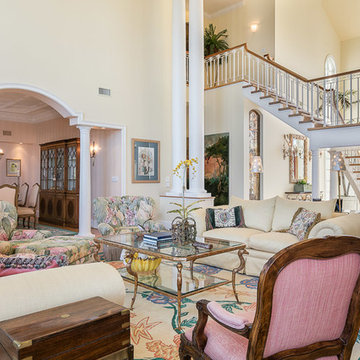
Remarkable Waterfront home on Ono Island showcasing expansive views of Bayou St. John and Bellville Bay! With 240' of bay front property, a private social pier, private pier with 2 boat slips on Ono Harbour, and pool & hot tub this home is perfect for any buyer looking for a life on the water”. As you enter the home you are welcomed by sunlight through 30 ft windows! The open floor plan is highlighted by the double staircase leading to the 4 guest suites with private balconies on the top floor. Start your day by enjoying breakfast on one of the many large porches. This home features a expansive white kitchen, breakfast/sitting area, formal dining room and wet bar. First floor includes a Family Room/Media area, Guest Room that sleeps 8+ ppl, and 2 full size bathrooms.
http://www.kaisersir.com/listing/249727-30781-peninsula-dr-lot-1011-orange-beach-al-36561/
Photo
Fovea 360, LLC- Shawn Seals
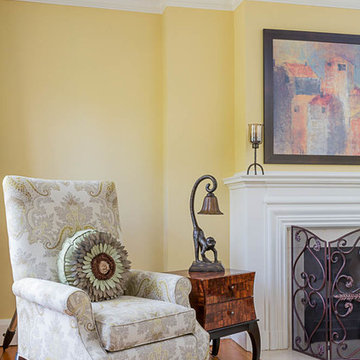
The interior features soft yellow walls, white flat hearth fireplace, white rug, white, gold, and gray armchairs, and a brown leather sofa chair.
Home located in Mississauga, Ontario. Designed by interior design firm, Nicola Interiors, who serves the entire Greater Toronto Area.
For more about Nicola Interiors, click here: https://nicolainteriors.com/
To learn more about this project, click here: https://nicolainteriors.com/projects/creditview/
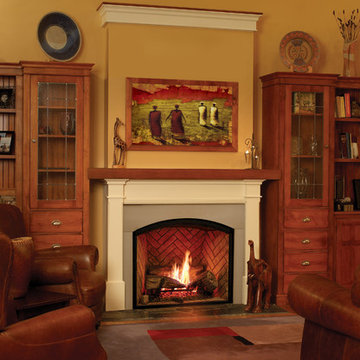
The Town and Country 36 Inch Arch Fireplace gives a historic look to with its barrel arched face with no heavy external trim or louvers.
This is an example of a traditional living room in Denver with yellow walls, light hardwood floors, a standard fireplace and a concrete fireplace surround.
This is an example of a traditional living room in Denver with yellow walls, light hardwood floors, a standard fireplace and a concrete fireplace surround.
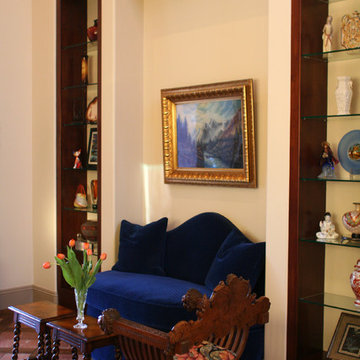
Custom home for client's with extensive art collection who enjoy entertaining. Designed to take advantage of beautiful vistas.
This is an example of a large mediterranean formal enclosed living room in Orange County with yellow walls, terra-cotta floors, a standard fireplace and a concrete fireplace surround.
This is an example of a large mediterranean formal enclosed living room in Orange County with yellow walls, terra-cotta floors, a standard fireplace and a concrete fireplace surround.
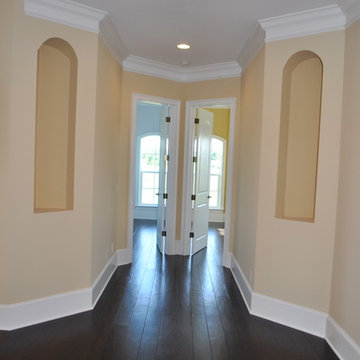
Inspiration for a large transitional formal open concept living room in Other with yellow walls, dark hardwood floors, a standard fireplace, a concrete fireplace surround and brown floor.
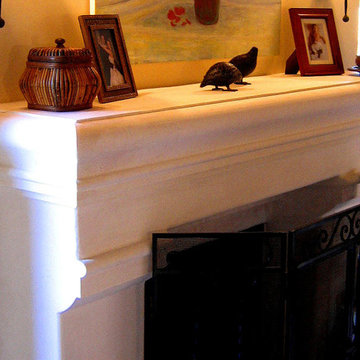
Design Consultant Jeff Doubét is the author of Creating Spanish Style Homes: Before & After – Techniques – Designs – Insights. The 240 page “Design Consultation in a Book” is now available. Please visit SantaBarbaraHomeDesigner.com for more info.
Jeff Doubét specializes in Santa Barbara style home and landscape designs. To learn more info about the variety of custom design services I offer, please visit SantaBarbaraHomeDesigner.com
Jeff Doubét is the Founder of Santa Barbara Home Design - a design studio based in Santa Barbara, California USA.
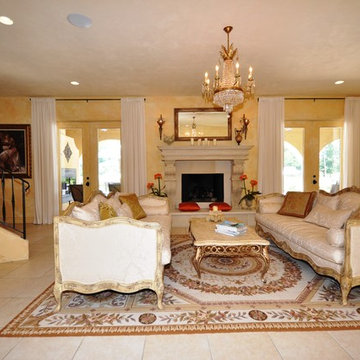
Virtually Taylor'd
Inspiration for an expansive mediterranean formal open concept living room in Other with yellow walls, travertine floors, a standard fireplace, a concrete fireplace surround and no tv.
Inspiration for an expansive mediterranean formal open concept living room in Other with yellow walls, travertine floors, a standard fireplace, a concrete fireplace surround and no tv.
Living Room Design Photos with Yellow Walls and a Concrete Fireplace Surround
3