Living Room Design Photos with Yellow Walls
Refine by:
Budget
Sort by:Popular Today
101 - 120 of 751 photos
Item 1 of 3
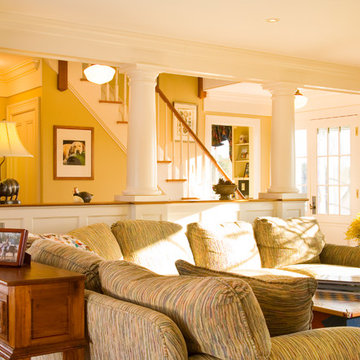
Photo Credit: Joseph St. Pierre
Inspiration for a large traditional formal open concept living room in Boston with yellow walls and light hardwood floors.
Inspiration for a large traditional formal open concept living room in Boston with yellow walls and light hardwood floors.
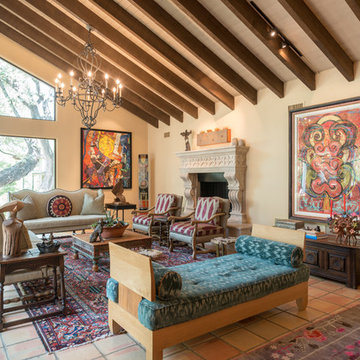
Windows were added to this living space for maximum light. The clients' collection of art and sculpture are the focus of the room. A custom limestone fireplace was designed to add focus to the only wall in this space. The furniture is a mix of custom English and contemporary all atop antique Persian rugs. The blue velvet bench in front was designed by Mr. Dodge out of maple to offset the antiques in the room and compliment the contemporary art. All the windows overlook the cabana, art studio, pool and patio.
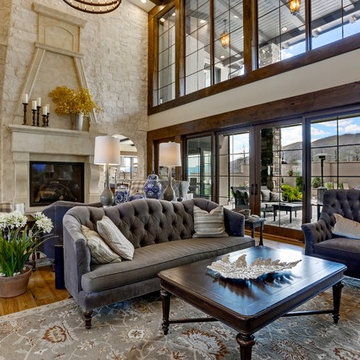
Control of the interior lighting allows one to set the ambience for listening to musical performances. Each instrument is connected to the Audio Distribution system so everyone may enjoy the performance; no mater where they are in the house. Audio controls allow precise volume adjustments of incoming and outgoing signals. Automatic shades protect the furnishings from sun damage and works with the Smart Thermostat to keep the environment at the right temperature all-year round. Freezing temperature sensors ensure the fireplace automatically ignites just in case the HVAC lost power or broke down. Contact sensors on the windows and door work with the home weather station to determine if windows/doors need to be closed when raining; not to mention the primary use with the security system to detect unwanted intruders.
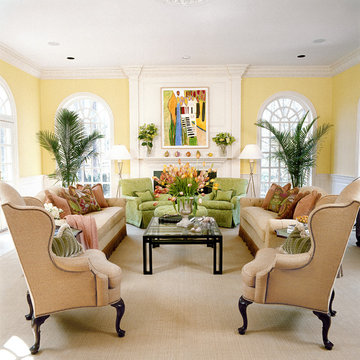
Gwin Hunt Photography
Inspiration for a large traditional enclosed living room in DC Metro with yellow walls and a standard fireplace.
Inspiration for a large traditional enclosed living room in DC Metro with yellow walls and a standard fireplace.
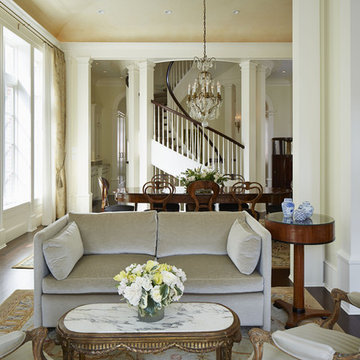
Rising amidst the grand homes of North Howe Street, this stately house has more than 6,600 SF. In total, the home has seven bedrooms, six full bathrooms and three powder rooms. Designed with an extra-wide floor plan (21'-2"), achieved through side-yard relief, and an attached garage achieved through rear-yard relief, it is a truly unique home in a truly stunning environment.
The centerpiece of the home is its dramatic, 11-foot-diameter circular stair that ascends four floors from the lower level to the roof decks where panoramic windows (and views) infuse the staircase and lower levels with natural light. Public areas include classically-proportioned living and dining rooms, designed in an open-plan concept with architectural distinction enabling them to function individually. A gourmet, eat-in kitchen opens to the home's great room and rear gardens and is connected via its own staircase to the lower level family room, mud room and attached 2-1/2 car, heated garage.
The second floor is a dedicated master floor, accessed by the main stair or the home's elevator. Features include a groin-vaulted ceiling; attached sun-room; private balcony; lavishly appointed master bath; tremendous closet space, including a 120 SF walk-in closet, and; an en-suite office. Four family bedrooms and three bathrooms are located on the third floor.
This home was sold early in its construction process.
Nathan Kirkman
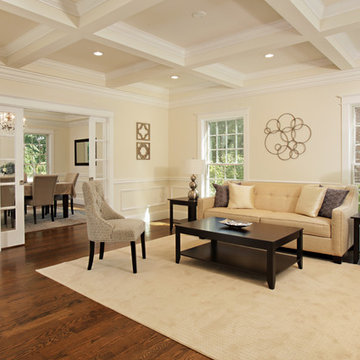
Kim Hallen - Boston Virtual Imaging
Large traditional living room in Boston with yellow walls and medium hardwood floors.
Large traditional living room in Boston with yellow walls and medium hardwood floors.
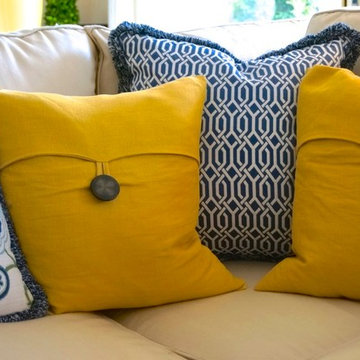
This is an example of a mid-sized transitional formal open concept living room in Boston with yellow walls, light hardwood floors, a standard fireplace, a brick fireplace surround and no tv.
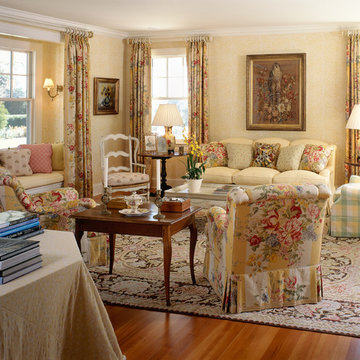
A reproduction Bessarabian style high low carpet anchors this traditional Living Room and adds a layer of sophistication. Luxurious fabrics and upholstered pieces complete the picture. Photo by Phillip Ennis
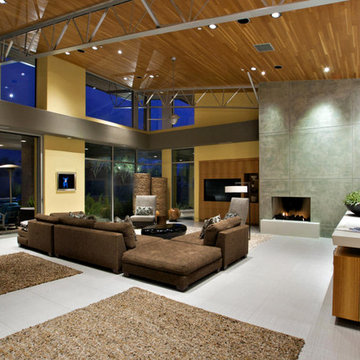
The living room showcases such loft-inspired elements as exposed trusses, clerestory windows and a slanting ceiling. Wood accents, including the white oak ceiling and eucalyptus-veneer entertainment center, lend earthiness. Family-friendly, low-profile furnishings in a cozy cluster reflect the homeowners’ preference for organic Contemporary design.
Featured in the November 2008 issue of Phoenix Home & Garden, this "magnificently modern" home is actually a suburban loft located in Arcadia, a neighborhood formerly occupied by groves of orange and grapefruit trees in Phoenix, Arizona. The home, designed by architect C.P. Drewett, offers breathtaking views of Camelback Mountain from the entire main floor, guest house, and pool area. These main areas "loft" over a basement level featuring 4 bedrooms, a guest room, and a kids' den. Features of the house include white-oak ceilings, exposed steel trusses, Eucalyptus-veneer cabinetry, honed Pompignon limestone, concrete, granite, and stainless steel countertops. The owners also enlisted the help of Interior Designer Sharon Fannin. The project was built by Sonora West Development of Scottsdale, AZ.
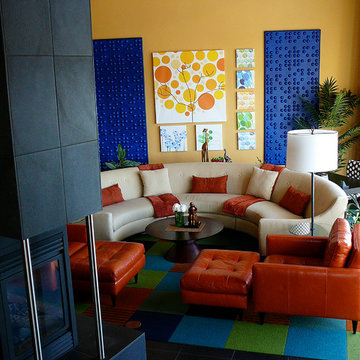
Red Carrot Design, Inc.
Photo of a large contemporary open concept living room in Other with porcelain floors, a two-sided fireplace, a tile fireplace surround, a built-in media wall and yellow walls.
Photo of a large contemporary open concept living room in Other with porcelain floors, a two-sided fireplace, a tile fireplace surround, a built-in media wall and yellow walls.
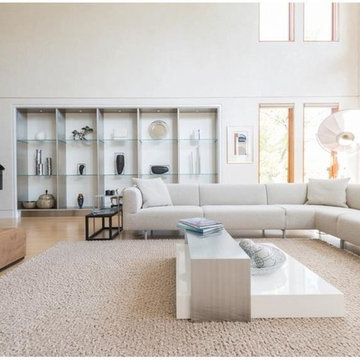
Great Room featuring a Cassina sectional, coffee table and ottoman, as well as a Palluca lamp and B&B Italia accessories to complete the design.
Design ideas for a large contemporary formal open concept living room in Other with yellow walls, light hardwood floors, no tv, no fireplace and brown floor.
Design ideas for a large contemporary formal open concept living room in Other with yellow walls, light hardwood floors, no tv, no fireplace and brown floor.
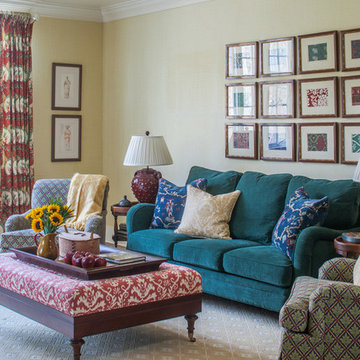
This second-floor lounge gets its color scheme from the grid of green and burgundy Japanese block prints. Dedar bottle-green chenille on the sofa. Photo by Erik Kvalsvik
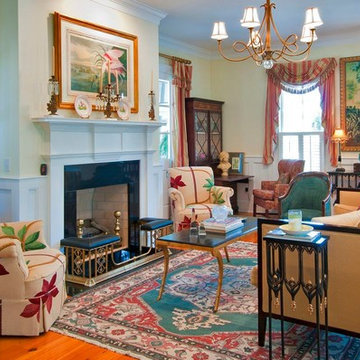
Large traditional formal open concept living room in Charleston with yellow walls, medium hardwood floors, a standard fireplace, no tv, a tile fireplace surround and brown floor.
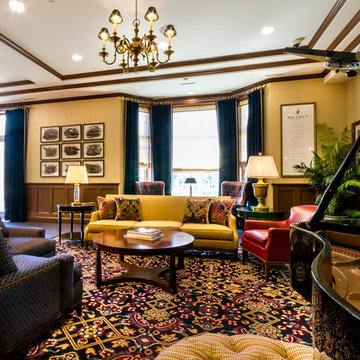
Studio Home Interiors // Columbia, MO
Photo of an expansive traditional open concept living room in Other with a music area, yellow walls, carpet, no fireplace and no tv.
Photo of an expansive traditional open concept living room in Other with a music area, yellow walls, carpet, no fireplace and no tv.
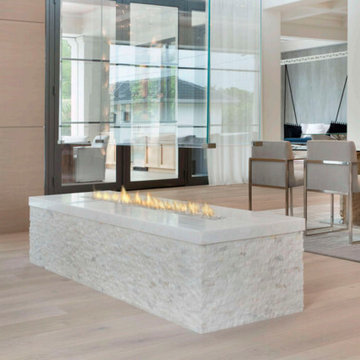
Photo of a large transitional open concept living room in New York with yellow walls, light hardwood floors, no fireplace, a wall-mounted tv and beige floor.
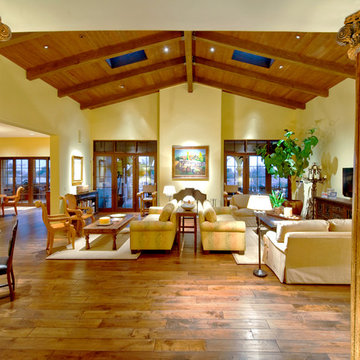
Spacious living room featuring wood floors, T & G ceiling with beams and antique columns in the rotunda.
Inspiration for an expansive traditional open concept living room in Phoenix with yellow walls, dark hardwood floors, a standard fireplace, a plaster fireplace surround and a wall-mounted tv.
Inspiration for an expansive traditional open concept living room in Phoenix with yellow walls, dark hardwood floors, a standard fireplace, a plaster fireplace surround and a wall-mounted tv.
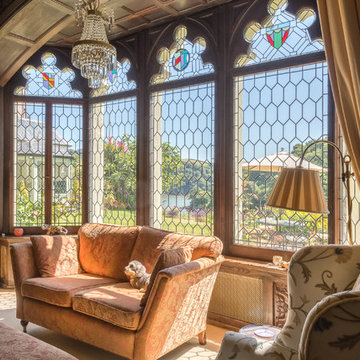
View from the stunning living room in a fully renovated Lodge House in the Strawberry Hill Gothic Style. c1883 Warfleet Creek, Dartmouth, South Devon. Colin Cadle Photography, Photo Styling by Jan
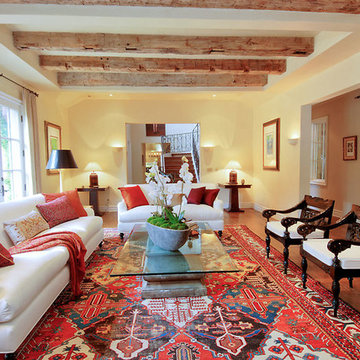
Design ideas for a large country formal open concept living room in New York with yellow walls, dark hardwood floors, no fireplace, no tv and brown floor.

Wide plank solid white oak reclaimed flooring; reclaimed beam side table. White oak slat wall with LED lights. Built-in media wall with big flatscreen TV.
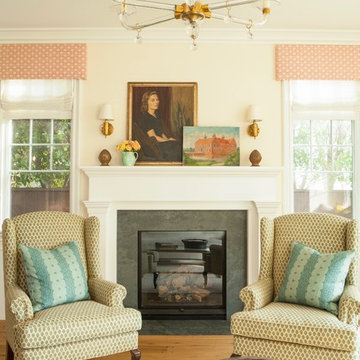
John Ellis for Country Living
Inspiration for a large country formal enclosed living room in Los Angeles with yellow walls, light hardwood floors, a standard fireplace, a stone fireplace surround and brown floor.
Inspiration for a large country formal enclosed living room in Los Angeles with yellow walls, light hardwood floors, a standard fireplace, a stone fireplace surround and brown floor.
Living Room Design Photos with Yellow Walls
6