All Wall Treatments Living Room Design Photos with Yellow Walls
Refine by:
Budget
Sort by:Popular Today
161 - 180 of 209 photos
Item 1 of 3
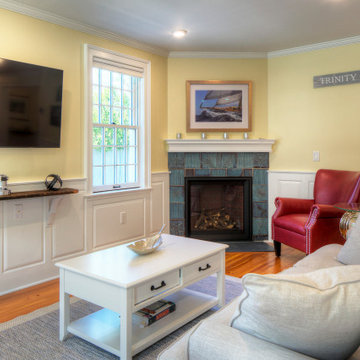
Custom wainscoting flanks a custom designed tile fireplace surround from local artist Lee Segal at All Fired Up Pottery in Newport.
Traditional open concept living room in Providence with yellow walls, medium hardwood floors, a corner fireplace, a tile fireplace surround, a wall-mounted tv, brown floor and decorative wall panelling.
Traditional open concept living room in Providence with yellow walls, medium hardwood floors, a corner fireplace, a tile fireplace surround, a wall-mounted tv, brown floor and decorative wall panelling.
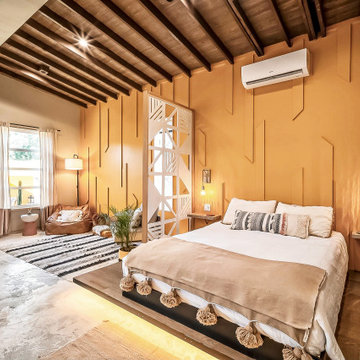
modern living room space with wood ceiling and custom textural wall treatment
Photo of a small modern enclosed living room in Los Angeles with yellow walls, concrete floors, white floor, vaulted, panelled walls and a wall-mounted tv.
Photo of a small modern enclosed living room in Los Angeles with yellow walls, concrete floors, white floor, vaulted, panelled walls and a wall-mounted tv.
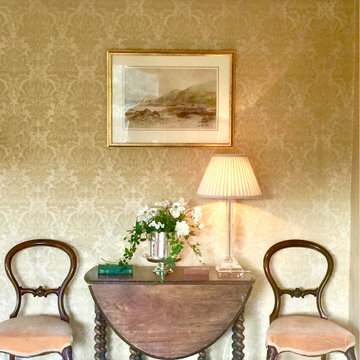
Large traditional formal open concept living room in Cardiff with yellow walls, carpet, a wood stove, a brick fireplace surround, beige floor and wallpaper.
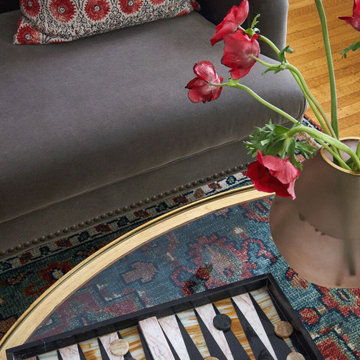
The first floor of this Cape Cod style home in Kenilworth was furnished and decorated to create multiple hang out spots for this young family. We incorporated traditional furnishings in keeping with the style of the house and added modern elements in with lighting, color and pattern. Although the space looks meant for adults, we used only the family friendliest finishes so the space can be enjoyed by all.
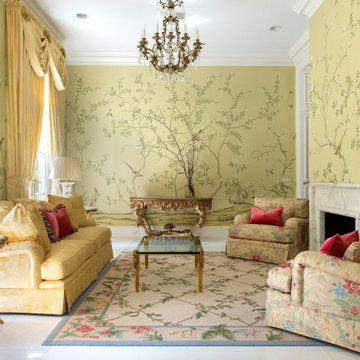
Design ideas for a mid-sized traditional formal enclosed living room in Atlanta with yellow walls, marble floors, a standard fireplace, white floor and wallpaper.
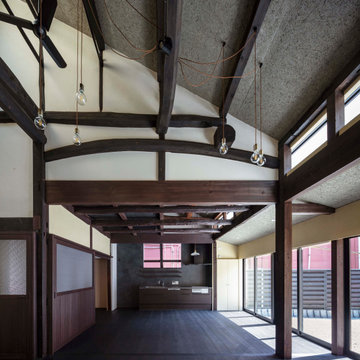
元々は建て替えの計画だったのですが、現場を訪れてこれは勿体無い、うまく活かせる方法に計画を変更してリノベーションすることになりました。
photo:Shigeo Ogawa
Photo of a mid-sized asian open concept living room in Other with a music area, yellow walls, dark hardwood floors, no fireplace, a freestanding tv, black floor, exposed beam and planked wall panelling.
Photo of a mid-sized asian open concept living room in Other with a music area, yellow walls, dark hardwood floors, no fireplace, a freestanding tv, black floor, exposed beam and planked wall panelling.
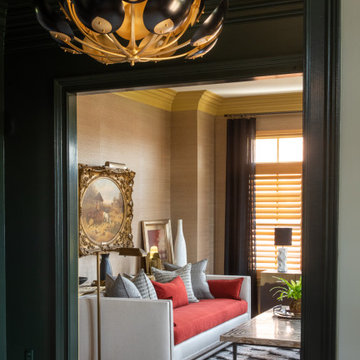
Inspiration for a large transitional formal enclosed living room in St Louis with yellow walls, medium hardwood floors, no fireplace, no tv, brown floor and wallpaper.

Photo of a large traditional formal enclosed living room in London with yellow walls, medium hardwood floors, a standard fireplace, a stone fireplace surround, a concealed tv, brown floor, coffered and decorative wall panelling.
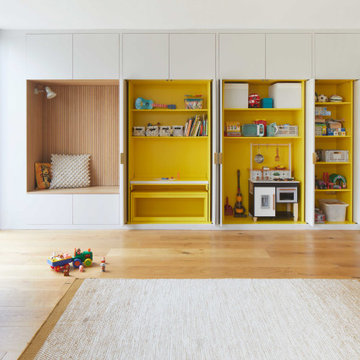
A large wall of storage becomes a reading nook with views on to the garden. The storage wall has pocket doors that open and slide inside for open access to the children's toys in the open-plan living space.
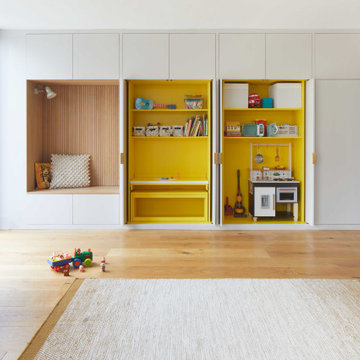
A large wall of storage becomes a reading nook with views on to the garden. The storage wall has pocket doors that open and slide inside for open access to the children's toys in the open-plan living space.
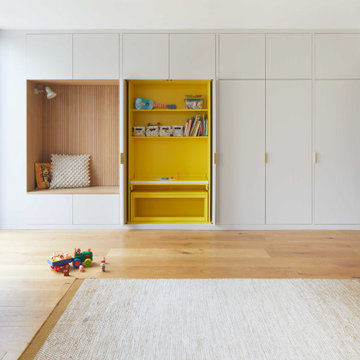
A large wall of storage becomes a reading nook with views on to the garden. The storage wall has pocket doors that open and slide inside for open access to the children's toys in the open-plan living space.
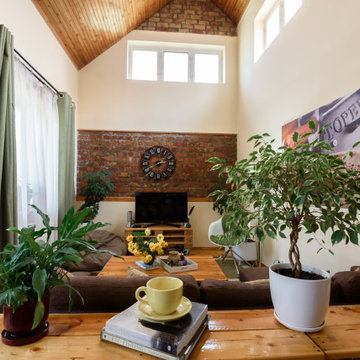
Inspiration for a small loft-style living room in Other with yellow walls, light hardwood floors, no fireplace, a freestanding tv, wood and brick walls.
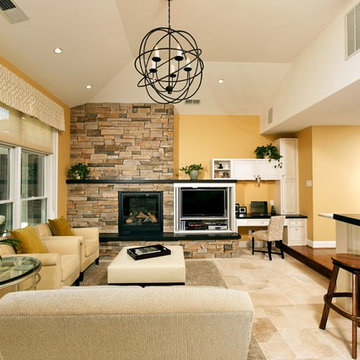
Design ideas for an eclectic living room in DC Metro with a stone fireplace surround and yellow walls.
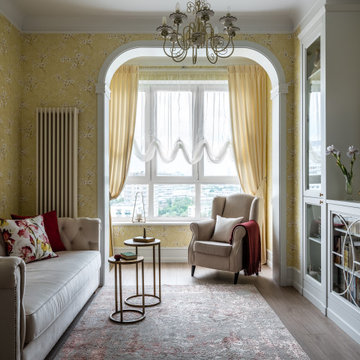
Светлая классическая кухня-гостиная, располагающая к отдыху и встрече гостей. Арочный проем придает пространству интерес и парадность, теплый желтый цвет обоев - уюта, цветочный рисунок уводит от каменных джунглей в загородные сады и покой.
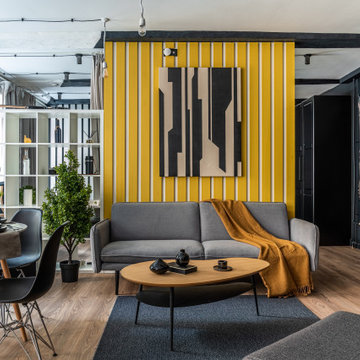
Современный дизайн интерьера гостиной, контрастные цвета, скандинавский стиль. Сочетание белого, черного и желтого. Желтые панели, серый диван. Пример сервировки стола, цветы. Гамак.
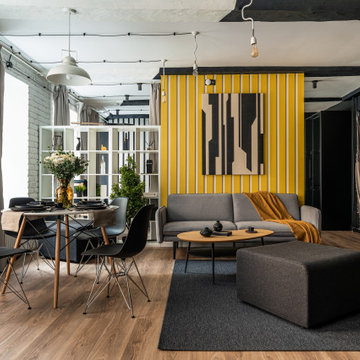
Современный дизайн интерьера гостиной, контрастные цвета, скандинавский стиль. Сочетание белого, черного и желтого. Желтые панели, серый диван. Пример сервировки стола, цветы.
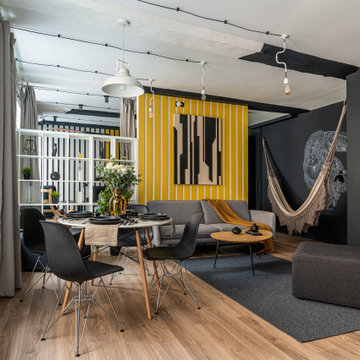
Современный дизайн интерьера гостиной, контрастные цвета, скандинавский стиль. Сочетание белого, черного и желтого. Желтые панели, серый диван. Пример сервировки стола, цветы. Роспись стен, гамак.
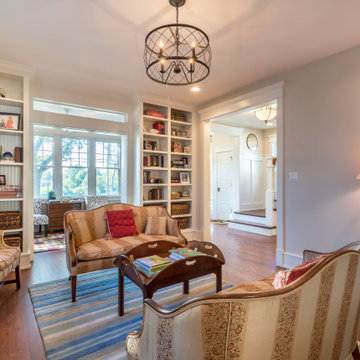
Design ideas for a small country enclosed living room in Chicago with yellow walls, medium hardwood floors, no fireplace, no tv, brown floor, wallpaper and wallpaper.
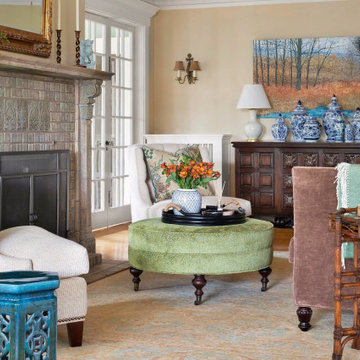
Fireside nook in large, Traditional-Style, formal living room.
Mid-sized traditional formal enclosed living room with yellow walls, light hardwood floors, a standard fireplace, a tile fireplace surround, no tv, coffered and wallpaper.
Mid-sized traditional formal enclosed living room with yellow walls, light hardwood floors, a standard fireplace, a tile fireplace surround, no tv, coffered and wallpaper.
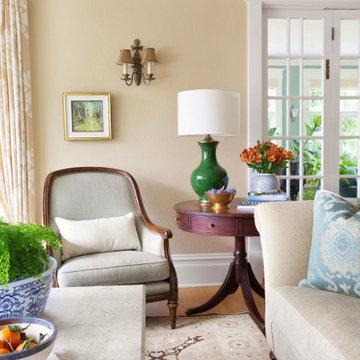
Formal living space with traditional furnishings
Photo of a mid-sized traditional formal enclosed living room with yellow walls, light hardwood floors, a standard fireplace, a tile fireplace surround, no tv, coffered and wallpaper.
Photo of a mid-sized traditional formal enclosed living room with yellow walls, light hardwood floors, a standard fireplace, a tile fireplace surround, no tv, coffered and wallpaper.
All Wall Treatments Living Room Design Photos with Yellow Walls
9