All Wall Treatments Living Room Design Photos with Yellow Walls
Refine by:
Budget
Sort by:Popular Today
101 - 120 of 209 photos
Item 1 of 3
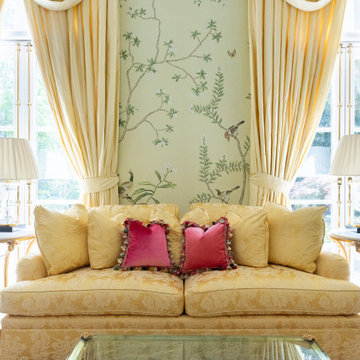
Mid-sized traditional formal enclosed living room in Atlanta with yellow walls, marble floors, a standard fireplace, white floor and wallpaper.
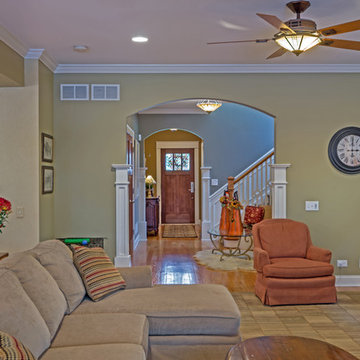
Small traditional enclosed living room in Chicago with yellow walls, light hardwood floors, a standard fireplace, a wood fireplace surround, multi-coloured floor, a home bar, a built-in media wall, wallpaper and wallpaper.
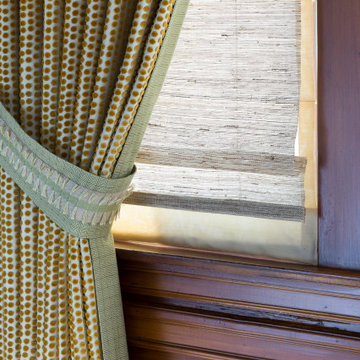
A place we really lavished attention was on high-quality window dressings. To balance the straight architecture of the room, stationary side draperies are stacked in sage green outdoor fabric to prevent sun-fade over time, while accent trim stands out from the face edging, a luxury detail. Replacing the old wood shutters with woven natural grass Roman shades meant we could add a fabric liner in the back: Pull down for privacy, or up to allow a lovely filtered light through the natural grass.
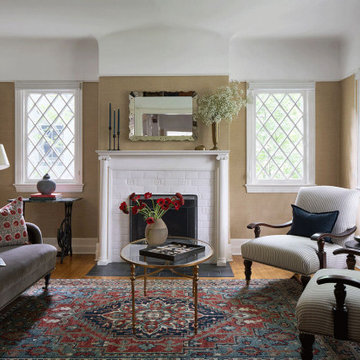
The first floor of this Cape Cod style home in Kenilworth was furnished and decorated to create multiple hang out spots for this young family. We incorporated traditional furnishings in keeping with the style of the house and added modern elements in with lighting, color and pattern. Although the space looks meant for adults, we used only the family friendliest finishes so the space can be enjoyed by all.
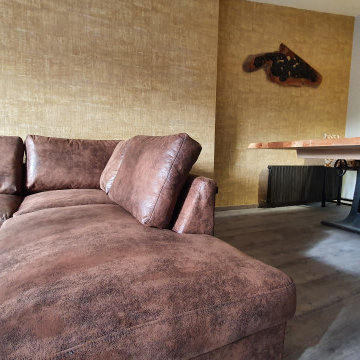
Ce plan en bois massif fait sur mesure et posé sur un pied en fonte d'un ancien outil semble en suspension dans cet univers de design industriel. Ce papier peint imitation rafia fait de cet espace un havre de paix
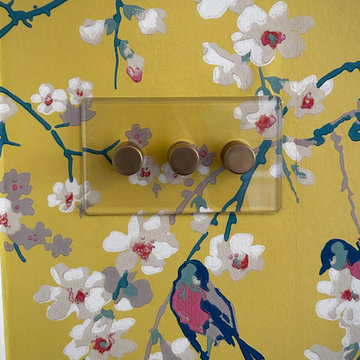
Full redecoration of the living room in this Arts&Crafts house. This involved space planning and rearranging some of the existing furniture as well as bringing in new pieces. All existing furniture was reupholstered. The room is quite dark and gloomy and my client is in love with chinoiserie so we chose a sunny yellow and vibrant wallpaper from Little Greene. In addition we added some beautiful lighting from Porta Romana and a stunning bespoke coffee table from Tom Faulkner. The project is ongoing. More photos to come
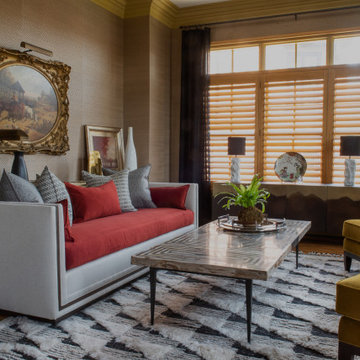
Design ideas for a large beach style formal enclosed living room in St Louis with yellow walls, medium hardwood floors, no fireplace, no tv, brown floor and wallpaper.
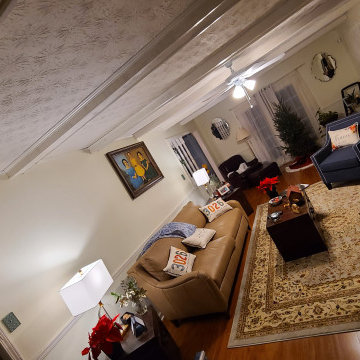
Inspiration for a mid-sized enclosed living room in Atlanta with yellow walls, medium hardwood floors, a standard fireplace and decorative wall panelling.
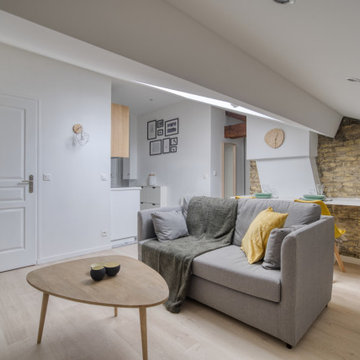
Cet appartement est le résultat d'un plateau traversant, divisé en deux pour y implanter 2 studios de 20m2 chacun.
L'espace étant très restreint, il a fallut cloisonner de manière astucieuse chaque pièce. La cuisine vient alors s'intégrer tout en longueur dans le couloir et s'adosser à la pièce d'eau.
Nous avons disposé le salon sous pentes, là ou il y a le plus de luminosité. Pour palier à la hauteur sous plafond limitée, nous y avons intégré de nombreux placards de rangements.
D'un côté et de l'autre de ce salon, nous avons conservé les deux foyers de cheminée que nous avons décidé de révéler et valoriser.
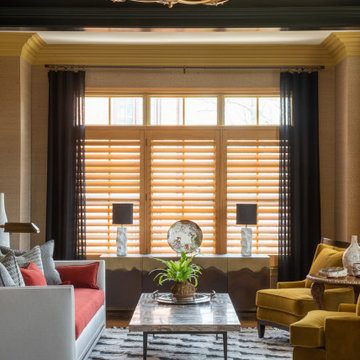
This is an example of a large transitional formal enclosed living room in St Louis with yellow walls, medium hardwood floors, no fireplace, no tv, brown floor and wallpaper.
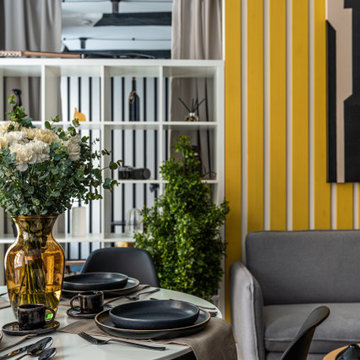
Современный дизайн интерьера гостиной, контрастные цвета, скандинавский стиль. Сочетание белого, черного и желтого. Желтые панели, серый диван. Пример сервировки стола, цветы.
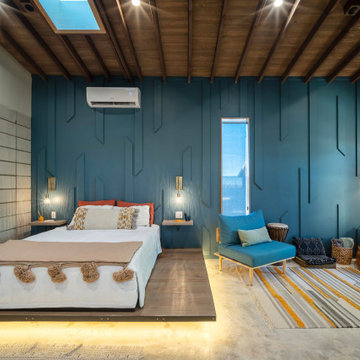
modern living room space with wood ceiling and custom textural wall treatment
This is an example of a small modern enclosed living room in Los Angeles with yellow walls, concrete floors, white floor, vaulted, panelled walls and a wall-mounted tv.
This is an example of a small modern enclosed living room in Los Angeles with yellow walls, concrete floors, white floor, vaulted, panelled walls and a wall-mounted tv.
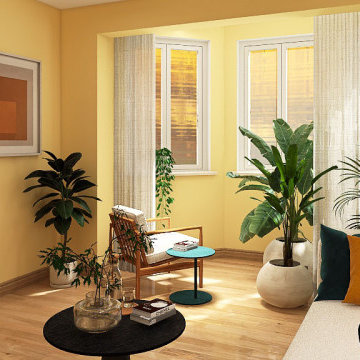
Vom Durchgangszimmer zum Loungezimmer
Ein ruhiges Beige und ein warmes Sonnengelb geben den Grundtenor im Raum. Doch wir wollten mehr als nur eine gewöhnliche Wandgestaltung – etwas Besonderes, Ausgefallenes sollte es sein. Unsere individuelle Raumgestaltung nach Kundenvorlieben erlaubte uns mutig zu werden: Wir entschieden uns für eine helle, freundliche gelbe Wandfarbe, die dem Raum Lebendigkeit verleiht.
Um das Ganze jedoch nicht überladen wirken zu lassen, neutralisierten wir dieses lebhafte Gelb mit natürlichen Beigetönen. Ein tiefes Blau setzt dabei beruhigende Akzente und schafft so einen ausgewogenen Kontrast.
Auch bei der Auswahl der Pflanzen haben wir besondere Sorgfalt walten lassen: Die bestehende Pflanzensammlung wurde zu einem harmonischen Ensemble zusammengestellt. Hierbei empfahlen wir zwei verschiedene Pflanzenkübel – um Ruhe in die strukturreichen Gewächse zu bringen und ihnen gleichzeitig genug Platz zur Entfaltung ihrer Natürlichkeit bieten können.
Diese Natürlichkeit spiegelt sich auch in den Möbeln wider: Helles Holz sorgt für eine authentische Atmosphäre und ruhige Stoffe laden zum Verweilen ein. Ein edles Rattangeflecht bringt abwechslungsreiche Struktur ins Spiel - genau wie unsere Gäste es erwarten dürfen!
Damit das Licht optimal zur Geltung kommt, wählten gläserne Leuchten diese tauchen den gesamtem Bereich des Loungeraums in ein helles und freundliches Ambiente. Hier können Sie entspannen, träumen und dem Klang von Schallplatten lauschen – Kraft tanken oder Zeit mit Freunden verbringen. Ein Raum zum Genießen und Erinnern.
Wir sind stolz darauf, aus einem ehemaligen Durchgangszimmer eine Lounge geschaffen zu haben - einen Ort der Ruhe und Inspiration für unsere Kunden.
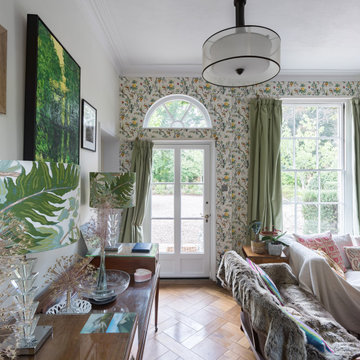
Inspiration for a large traditional living room in Other with yellow walls, medium hardwood floors and wallpaper.
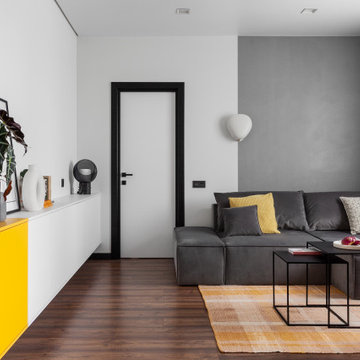
In this project the client was looking for a minimalistic and modern vibe with a splash of bright colours. Our team took care of all aspects of the design and build of this beautiful flat renovation. We are very happy with the end result!
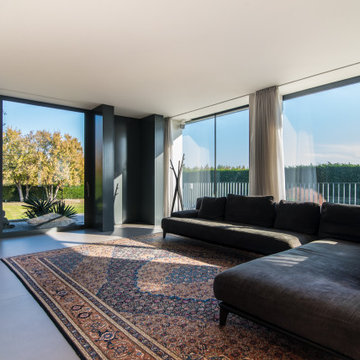
This is an example of a large contemporary enclosed living room in Other with a home bar, yellow walls, slate floors, a corner fireplace, a wall-mounted tv, beige floor and wood walls.
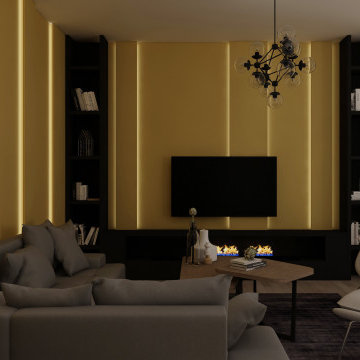
Casa amplasată într-o locație naturală liniștitoare, prezinta prin amenajarea sa un concept minimalist contemporan. Am avut cerința creării unui spațiu cald, primitor, care să transmită atmosfera de acasă, inserand soluții actuale și contemporane de arhitectură de interior. Parcurgeti imaginile proiectului si veti descoperi in fiecare camera cate un detaliu deosebit.

Indoor-Outdoor fireplace features side-reveal detail for hidden storage - Architect: HAUS | Architecture For Modern Lifestyles - Builder: WERK | Building Modern - Photo: HAUS
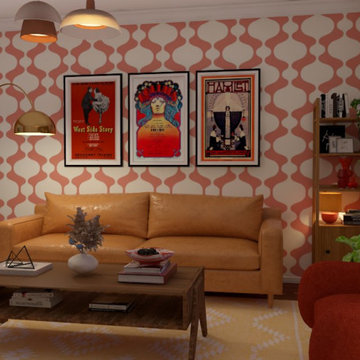
Design ideas for a mid-sized enclosed living room in Dublin with yellow walls and wallpaper.
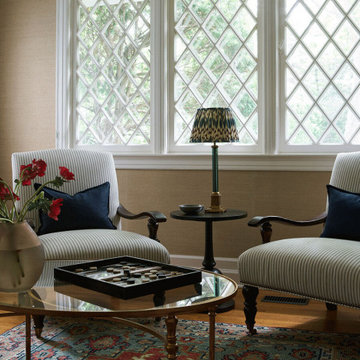
The first floor of this Cape Cod style home in Kenilworth was furnished and decorated to create multiple hang out spots for this young family. We incorporated traditional furnishings in keeping with the style of the house and added modern elements in with lighting, color and pattern. Although the space looks meant for adults, we used only the family friendliest finishes so the space can be enjoyed by all.
All Wall Treatments Living Room Design Photos with Yellow Walls
6