All TVs Loft-style Family Room Design Photos
Refine by:
Budget
Sort by:Popular Today
61 - 80 of 3,875 photos
Item 1 of 3

Inspiration for a mid-sized contemporary loft-style family room in Chicago with white walls, dark hardwood floors, a standard fireplace, a stone fireplace surround, a wall-mounted tv, brown floor and coffered.
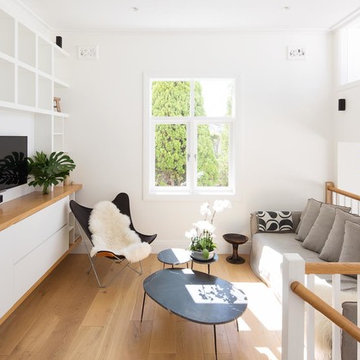
Simon Whitbread Photography
Design ideas for a beach style loft-style family room in Sydney with white walls, medium hardwood floors, a wall-mounted tv and beige floor.
Design ideas for a beach style loft-style family room in Sydney with white walls, medium hardwood floors, a wall-mounted tv and beige floor.
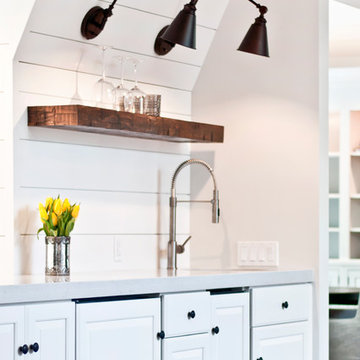
Designer: Terri Sears
Photography: Melissa Mills
This is an example of a large transitional loft-style family room in Nashville with a game room, white walls, medium hardwood floors, a standard fireplace, a stone fireplace surround, a wall-mounted tv and brown floor.
This is an example of a large transitional loft-style family room in Nashville with a game room, white walls, medium hardwood floors, a standard fireplace, a stone fireplace surround, a wall-mounted tv and brown floor.
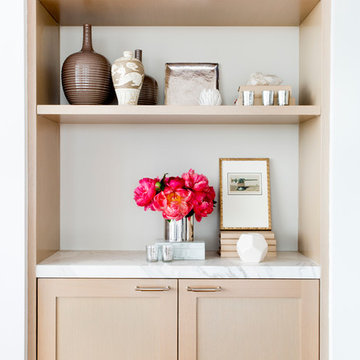
This custom built-in white oak bookcase is refined and simple. Caroline Kopp had the back panel painted a soft grey and arranged the shelves with a monochromatic scheme of elegant sculptures and vases that is punctuated by the dramatic pop of deep pink peonies.
Rikki Snyder
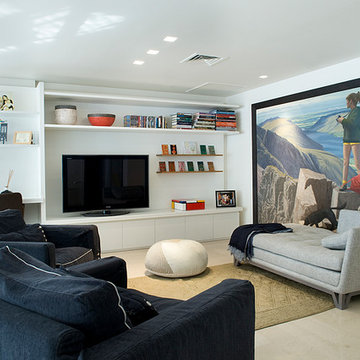
custom designed wall unit and Roche Bobois furniture
Design ideas for a contemporary loft-style family room in Tel Aviv with white walls and a freestanding tv.
Design ideas for a contemporary loft-style family room in Tel Aviv with white walls and a freestanding tv.
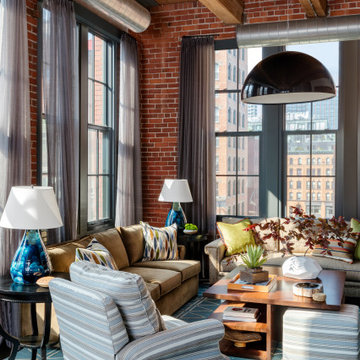
Our Cambridge interior design studio gave a warm and welcoming feel to this converted loft featuring exposed-brick walls and wood ceilings and beams. Comfortable yet stylish furniture, metal accents, printed wallpaper, and an array of colorful rugs add a sumptuous, masculine vibe.
---
Project designed by Boston interior design studio Dane Austin Design. They serve Boston, Cambridge, Hingham, Cohasset, Newton, Weston, Lexington, Concord, Dover, Andover, Gloucester, as well as surrounding areas.
For more about Dane Austin Design, see here: https://daneaustindesign.com/
To learn more about this project, see here:
https://daneaustindesign.com/luxury-loft
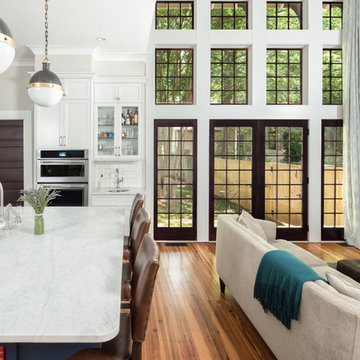
Ready to start a family, the owners began this project with the hope of correcting problems from previous renovations, while looking to gain an open kitchen, upstairs bedrooms and a carport with storage.
The recipe for fixing low ceilings and a dead-end kitchen, low ceilings was a two-story addition to the rear that features a double-height ceiling, great room, open staircase and a small mudroom at the back.
Interior finishes were selected to compliment the home’s original feel while exterior elements like cedar shingles, brackets and a tall window wall create an inviting facade for the family’s entrance and connects the interior with views to the backyard.
Photographer:Joe Purvis

The custom cabinetry is complete with a mini refrigerator and ice maker hidden beneath the TV, which allows for the perfect bar set up. This is ideal for entertaining family and friends without having to go downstairs to the kitchen. Convenience and usability are additional key elements when designing a space to suit one's needs.
Photo: Zeke Ruelas
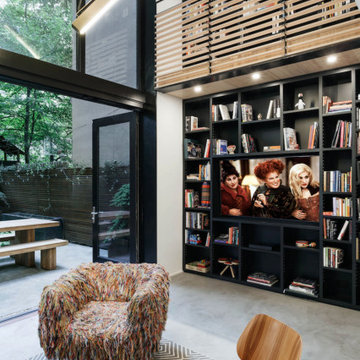
Photo of a large contemporary loft-style family room in New York with a built-in media wall and wood walls.
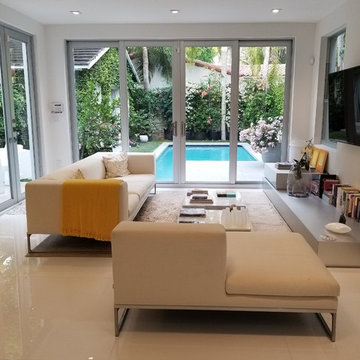
Miami, Modern - Contemporary Interior Designs By J Design Group in Coconut Grove, Florida.
Design ideas for a mid-sized contemporary loft-style family room in Miami with white walls, marble floors, a wall-mounted tv and white floor.
Design ideas for a mid-sized contemporary loft-style family room in Miami with white walls, marble floors, a wall-mounted tv and white floor.
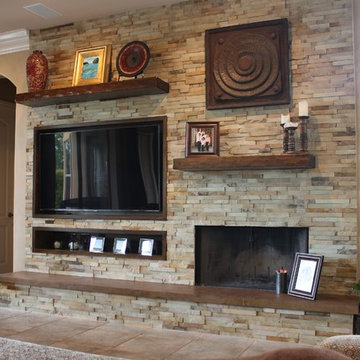
Austin Interior Renovations
Design ideas for a mid-sized transitional loft-style family room in Austin with beige walls, porcelain floors, a standard fireplace, a stone fireplace surround and a built-in media wall.
Design ideas for a mid-sized transitional loft-style family room in Austin with beige walls, porcelain floors, a standard fireplace, a stone fireplace surround and a built-in media wall.
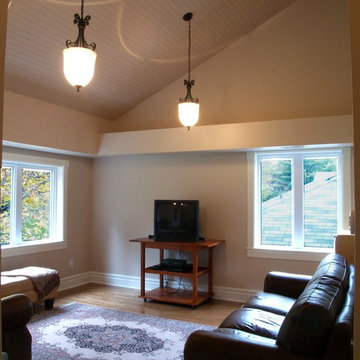
Alex Nirta
This is an example of a mid-sized traditional loft-style family room in Toronto with beige walls, medium hardwood floors and a freestanding tv.
This is an example of a mid-sized traditional loft-style family room in Toronto with beige walls, medium hardwood floors and a freestanding tv.
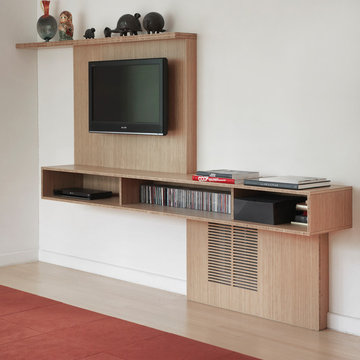
Fredrik Brauer
Mid-sized modern loft-style family room in San Francisco with a game room, white walls, light hardwood floors, no fireplace, a wall-mounted tv, brown floor and vaulted.
Mid-sized modern loft-style family room in San Francisco with a game room, white walls, light hardwood floors, no fireplace, a wall-mounted tv, brown floor and vaulted.
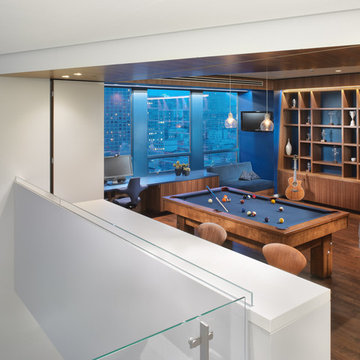
An interior build-out of a two-level penthouse unit in a prestigious downtown highrise. The design emphasizes the continuity of space for a loft-like environment. Sliding doors transform the unit into discrete rooms as needed. The material palette reinforces this spatial flow: white concrete floors, touch-latch cabinetry, slip-matched walnut paneling and powder-coated steel counters. Whole-house lighting, audio, video and shade controls are all controllable from an iPhone, Collaboration: Joel Sanders Architect, New York. Photographer: Rien van Rijthoven
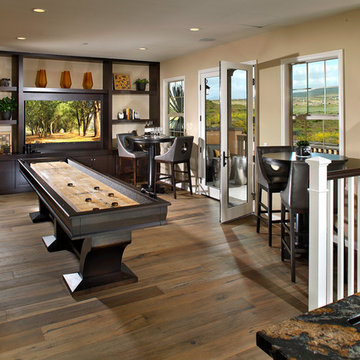
Design ideas for a mid-sized contemporary loft-style family room in San Diego with a game room, beige walls, medium hardwood floors, no fireplace and a built-in media wall.
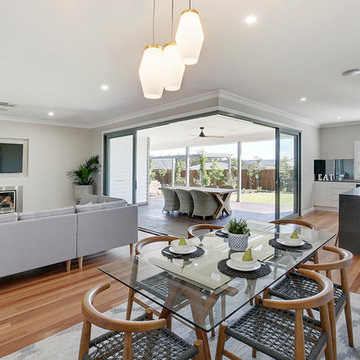
Photo of a large modern loft-style family room in Sydney with beige walls, medium hardwood floors, a standard fireplace, a metal fireplace surround, a wall-mounted tv and brown floor.

Inspiration for a small country loft-style family room in Portland with a library, concrete floors, a wood stove, a wall-mounted tv, grey floor, wood and wood walls.
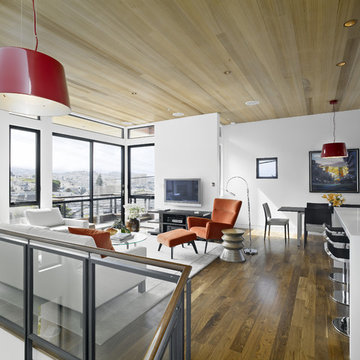
Inspiration for a contemporary loft-style family room in San Francisco with white walls, medium hardwood floors and a wall-mounted tv.
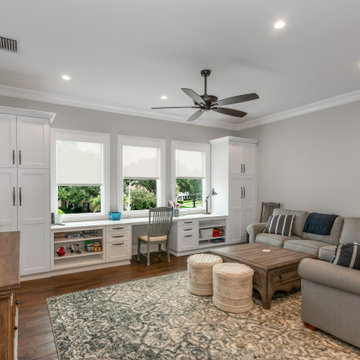
This custom built 2-story French Country style home is a beautiful retreat in the South Tampa area. The exterior of the home was designed to strike a subtle balance of stucco and stone, brought together by a neutral color palette with contrasting rust-colored garage doors and shutters. To further emphasize the European influence on the design, unique elements like the curved roof above the main entry and the castle tower that houses the octagonal shaped master walk-in shower jutting out from the main structure. Additionally, the entire exterior form of the home is lined with authentic gas-lit sconces. The rear of the home features a putting green, pool deck, outdoor kitchen with retractable screen, and rain chains to speak to the country aesthetic of the home.
Inside, you are met with a two-story living room with full length retractable sliding glass doors that open to the outdoor kitchen and pool deck. A large salt aquarium built into the millwork panel system visually connects the media room and living room. The media room is highlighted by the large stone wall feature, and includes a full wet bar with a unique farmhouse style bar sink and custom rustic barn door in the French Country style. The country theme continues in the kitchen with another larger farmhouse sink, cabinet detailing, and concealed exhaust hood. This is complemented by painted coffered ceilings with multi-level detailed crown wood trim. The rustic subway tile backsplash is accented with subtle gray tile, turned at a 45 degree angle to create interest. Large candle-style fixtures connect the exterior sconces to the interior details. A concealed pantry is accessed through hidden panels that match the cabinetry. The home also features a large master suite with a raised plank wood ceiling feature, and additional spacious guest suites. Each bathroom in the home has its own character, while still communicating with the overall style of the home.
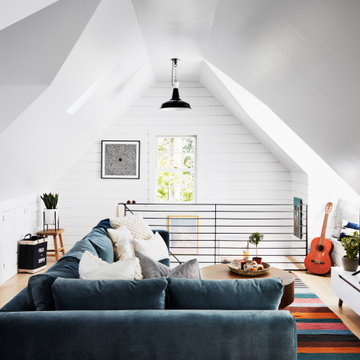
Inspiration for a mid-sized country loft-style family room in New York with white walls, medium hardwood floors, a freestanding tv and beige floor.
All TVs Loft-style Family Room Design Photos
4