All TVs Loft-style Family Room Design Photos
Refine by:
Budget
Sort by:Popular Today
81 - 100 of 3,875 photos
Item 1 of 3
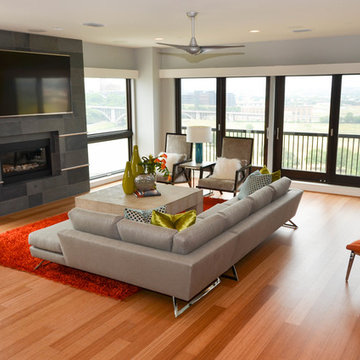
Welcome this downtown loft with a great open floor plan. We created separate seating areas to create intimacy and comfort in this family room. The light bamboo floors have a great modern feel. The furniture also has a modern feel with a fantastic mid century undertone.
Photo by Kevin Twitty

Photo of a mid-sized mediterranean loft-style family room in Tel Aviv with a home bar, pink walls, laminate floors, no fireplace, a stone fireplace surround, a built-in media wall and grey floor.
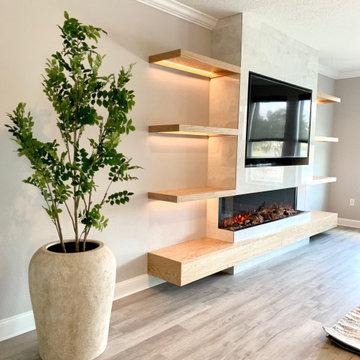
Completed wall unit with 3-sided fireplace with floating shelves and LED lighting.
Inspiration for a large transitional loft-style family room in Orlando with grey walls, vinyl floors, a standard fireplace, a tile fireplace surround, a built-in media wall and grey floor.
Inspiration for a large transitional loft-style family room in Orlando with grey walls, vinyl floors, a standard fireplace, a tile fireplace surround, a built-in media wall and grey floor.
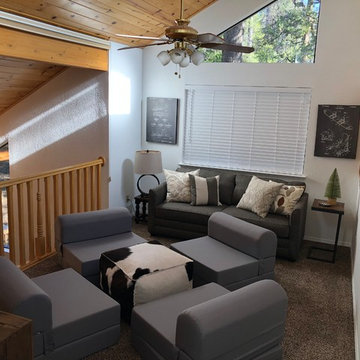
Design ideas for a small country loft-style family room in Other with white walls, carpet, no fireplace, a freestanding tv and brown floor.
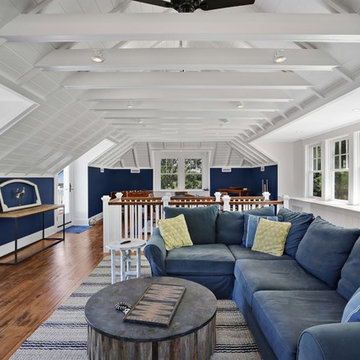
Game room on second floor of pool house complete with TV area and game table area.
© REAL-ARCH-MEDIA
Photo of a large country loft-style family room in DC Metro with a game room, blue walls, medium hardwood floors, a freestanding tv and brown floor.
Photo of a large country loft-style family room in DC Metro with a game room, blue walls, medium hardwood floors, a freestanding tv and brown floor.
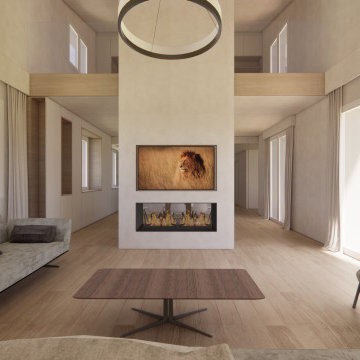
Large contemporary loft-style family room in Other with white walls, medium hardwood floors, a two-sided fireplace, a concrete fireplace surround, a wall-mounted tv, yellow floor, wood and panelled walls.
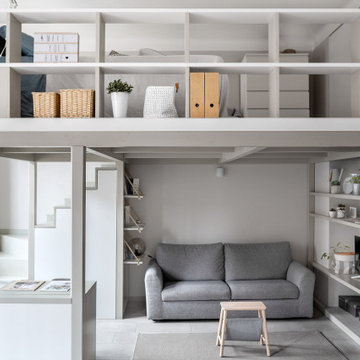
Giocare con gli arredi, perchè no? Una scala che diventa un armadio, un piccolo angolo studio che si impacchetta per lasciare spazio ai nostri ospiti, una libreria divertente a ribalta. Una scala può diventare un contenitore fin dal primo gradino, una ringhiera può essere pensata anche come una libreria. Ci siamo divertite a pensare che tutti gli elementi potessero avere una doppia anima.
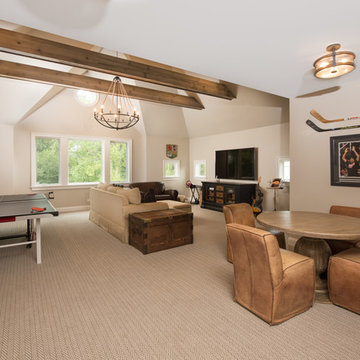
Upstairs bonus room with family room space and a pingpong table
Photo of a large traditional loft-style family room in Chicago with beige walls, a wall-mounted tv, a game room, carpet and beige floor.
Photo of a large traditional loft-style family room in Chicago with beige walls, a wall-mounted tv, a game room, carpet and beige floor.
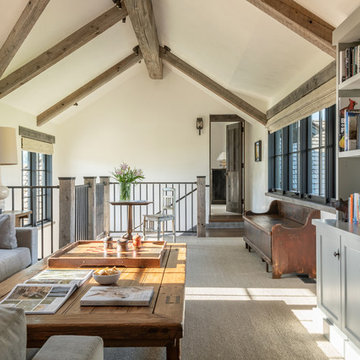
Inspiration for a country loft-style family room in Other with white walls, dark hardwood floors, a freestanding tv and brown floor.
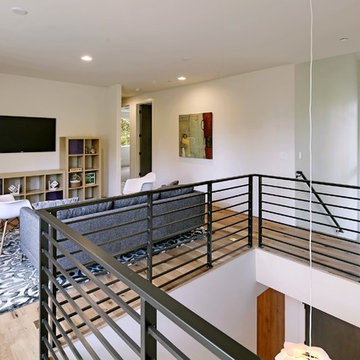
Tucker English Photography
Inspiration for a country loft-style family room in Seattle with white walls, light hardwood floors, a wall-mounted tv and brown floor.
Inspiration for a country loft-style family room in Seattle with white walls, light hardwood floors, a wall-mounted tv and brown floor.
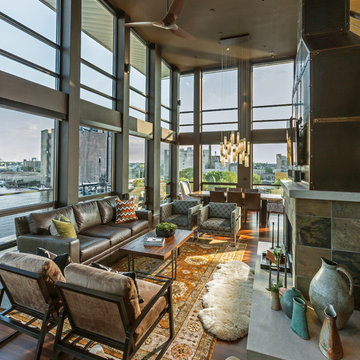
Design: Fringe Interior Design, Milwaukee, WI
Inspiration for a large contemporary loft-style family room in Milwaukee with medium hardwood floors, a standard fireplace, a tile fireplace surround and a wall-mounted tv.
Inspiration for a large contemporary loft-style family room in Milwaukee with medium hardwood floors, a standard fireplace, a tile fireplace surround and a wall-mounted tv.
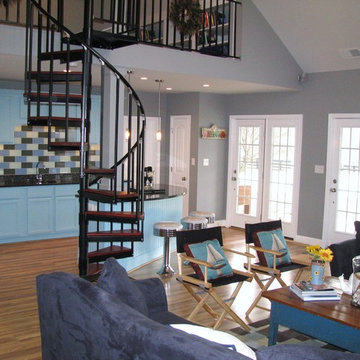
An interior look of the 1970's garage converted into a new guest cottage / pool house in light Caribbean colors
Photo of a mid-sized country loft-style family room in DC Metro with a home bar, grey walls, light hardwood floors and a built-in media wall.
Photo of a mid-sized country loft-style family room in DC Metro with a home bar, grey walls, light hardwood floors and a built-in media wall.
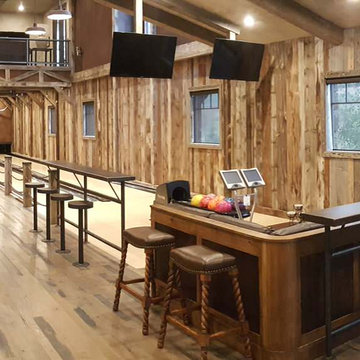
This Party Barn was designed using a mineshaft theme. Our fabrication team brought the builders vision to life. We were able to fabricate the steel mesh walls and track doors for the coat closet, arcade and the wall above the bowling pins. The bowling alleys tables and bar stools have a simple industrial design with a natural steel finish. The chain divider and steel post caps add to the mineshaft look; while the fireplace face and doors add the rustic touch of elegance and relaxation. The industrial theme was further incorporated through out the entire project by keeping open welds on the grab rail, and by using industrial mesh on the handrail around the edge of the loft.
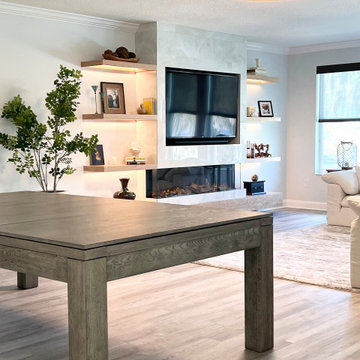
Design ideas for a large loft-style family room in Orlando with grey walls, vinyl floors, a standard fireplace, a tile fireplace surround, a built-in media wall and grey floor.
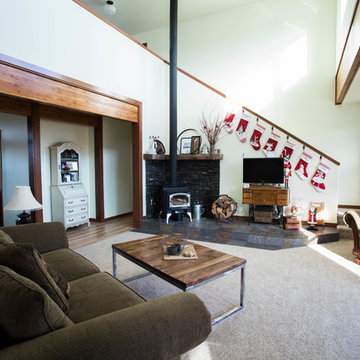
Jamie Ronning
Photo of a traditional loft-style family room in Seattle with white walls, carpet, a wood stove, a metal fireplace surround, a freestanding tv and beige floor.
Photo of a traditional loft-style family room in Seattle with white walls, carpet, a wood stove, a metal fireplace surround, a freestanding tv and beige floor.
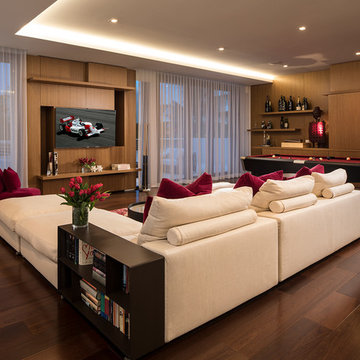
Top floor is comprised of vastly open multipurpose space and a guest bathroom incorporating a steam shower and inside/outside shower.
This multipurpose room can serve as a tv watching area, game room, entertaining space with hidden bar, and cleverly built in murphy bed that can be opened up for sleep overs.
Recessed TV built-in offers extensive storage hidden in three-dimensional cabinet design. Recessed black out roller shades and ripplefold sheer drapes open or close with a touch of a button, offering blacked out space for evenings or filtered Florida sun during the day. Being a 3rd floor this room offers incredible views of Fort Lauderdale just over the tops of palms lining up the streets.
Color scheme in this room is more vibrant and playful, with floors in Brazilian ipe and fabrics in crème. Cove LED ceiling details carry throughout home.
Photography: Craig Denis
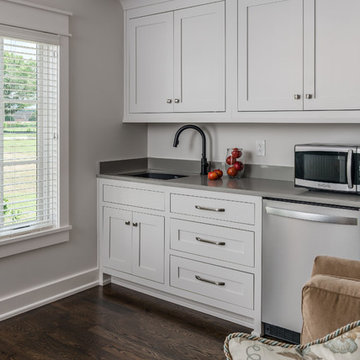
Apartment kitchenette located above garage.
Photography: Garett + Carrie Buell of Studiobuell/ studiobuell.com
Inspiration for a country loft-style family room in Nashville with grey walls, dark hardwood floors and a wall-mounted tv.
Inspiration for a country loft-style family room in Nashville with grey walls, dark hardwood floors and a wall-mounted tv.
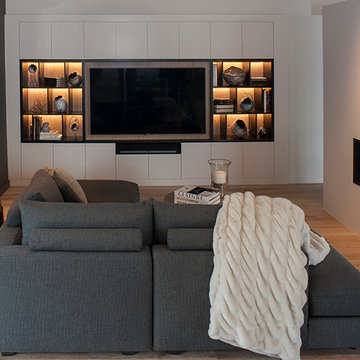
Inspiration for a mid-sized contemporary loft-style family room in Cincinnati with black walls, medium hardwood floors, a two-sided fireplace, a plaster fireplace surround, a built-in media wall and brown floor.
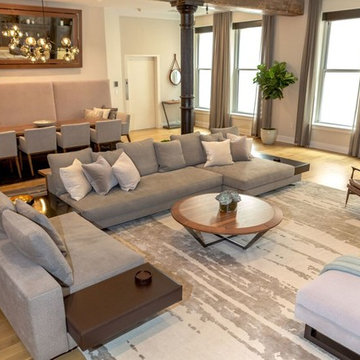
Contemporary, stylish Bachelor loft apartment in the heart of Tribeca New York.
Creating a tailored space with a lay back feel to match the client personality.
This is a loft designed for a bachelor which 4 bedrooms needed to have a different purpose/ function so he could use all his rooms. We created a master bedroom suite, a guest bedroom suite, a home office and a gym.
Several custom pieces were designed and specifically fabricated for this exceptional loft with a 12 feet high ceiling.
It showcases a custom 12’ high wall library as well as a custom TV stand along an original brick wall. The sectional sofa library, the dining table, mirror and dining banquette are also custom elements.
The painting are commissioned art pieces by Peggy Bates.
Photo Credit: Francis Augustine
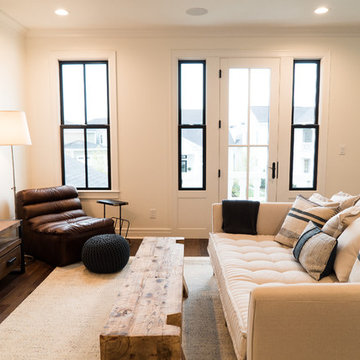
Photo of a large transitional loft-style family room in Louisville with white walls, medium hardwood floors and a wall-mounted tv.
All TVs Loft-style Family Room Design Photos
5