All Ceiling Designs Loft-style Family Room Design Photos
Refine by:
Budget
Sort by:Popular Today
21 - 40 of 613 photos
Item 1 of 3
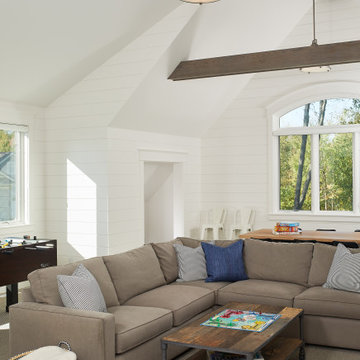
A rec room for family time with shiplap walls and vaulted ceiling with wood accent beams.
Photo by Ashley Avila Photography
Inspiration for a beach style loft-style family room in Grand Rapids with a game room, white walls, carpet, beige floor, vaulted and planked wall panelling.
Inspiration for a beach style loft-style family room in Grand Rapids with a game room, white walls, carpet, beige floor, vaulted and planked wall panelling.
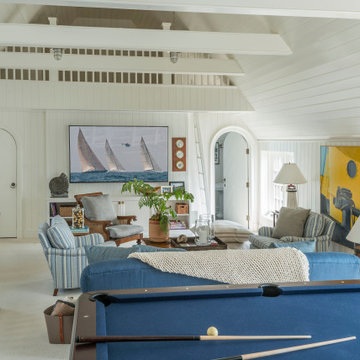
Photo of a beach style loft-style family room in New York with white walls, carpet, a wall-mounted tv, beige floor, exposed beam, timber, vaulted and planked wall panelling.

Inspiration for a large industrial loft-style family room in Milan with a library, white walls, light hardwood floors, a wall-mounted tv, brown floor, recessed and brick walls.
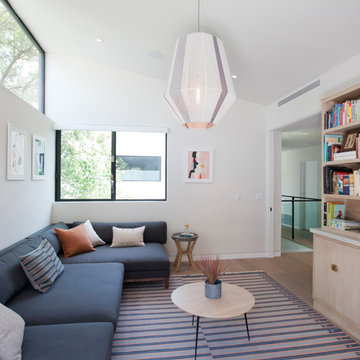
Photo of a large contemporary loft-style family room in Los Angeles with white walls, medium hardwood floors, a standard fireplace, a plaster fireplace surround, brown floor and vaulted.
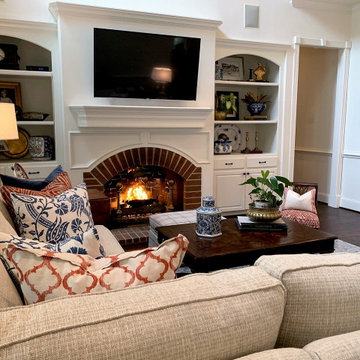
Welcome to an Updated English home. While the feel was kept English, the home has modern touches to keep it fresh and modern. The family room was the most modern of the rooms so that there would be comfortable seating for family and guests. The family loves color, so the addition of orange was added for more punch.
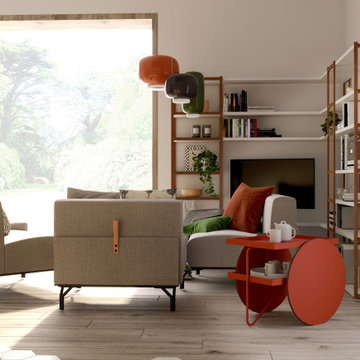
Divano scomponibile Summit di Horm per potersi adattare velocemente a diverse soluzioni: di giorno per ammirare il panorama dalla finestra di sera per guardare la tv tutti insieme. Al posto del classico tavolino un colorato carrellino porta vivande, comodo anche in estate quando la finestra è aperta per portare le bevande in giardino. Libreria su misura con tv con braccio mobile.

Detail image of day bed area. heat treated oak wall panels with Trueform concreate support for etched glass(Cesarnyc) cabinetry.
Mid-sized contemporary loft-style family room in New York with a library, brown walls, porcelain floors, a standard fireplace, a stone fireplace surround, a wall-mounted tv, beige floor, exposed beam and panelled walls.
Mid-sized contemporary loft-style family room in New York with a library, brown walls, porcelain floors, a standard fireplace, a stone fireplace surround, a wall-mounted tv, beige floor, exposed beam and panelled walls.
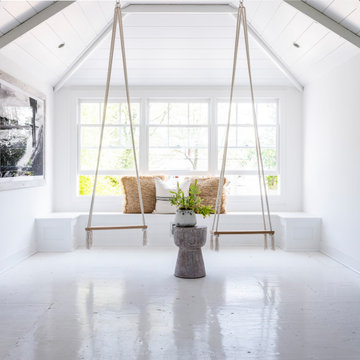
Photo of a large beach style loft-style family room in Other with white walls, light hardwood floors, a wall-mounted tv, white floor, exposed beam and planked wall panelling.

Cabin loft with custom Room & Board pull out sofa, Farrow & Ball blue walls, and reclaimed wood stumps.
Photo of a mid-sized eclectic loft-style family room in Sacramento with blue walls, carpet, beige floor and wood.
Photo of a mid-sized eclectic loft-style family room in Sacramento with blue walls, carpet, beige floor and wood.

Two-story walls of glass wash the main floor and loft with natural light and open up the views to one of two golf courses. The home's modernistic design won Drewett Works a Gold Nugget award in 2021.
The Village at Seven Desert Mountain—Scottsdale
Architecture: Drewett Works
Builder: Cullum Homes
Interiors: Ownby Design
Landscape: Greey | Pickett
Photographer: Dino Tonn
https://www.drewettworks.com/the-model-home-at-village-at-seven-desert-mountain/

Mid-sized traditional loft-style family room in Other with grey walls, medium hardwood floors, a standard fireplace, a wall-mounted tv, brown floor, vaulted and panelled walls.
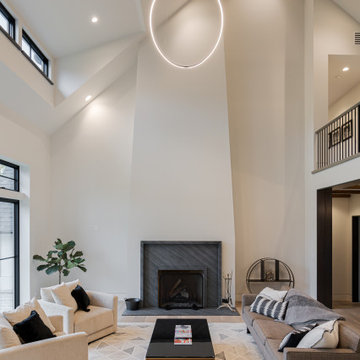
Design ideas for a large country loft-style family room in Chicago with white walls, light hardwood floors, a standard fireplace, a plaster fireplace surround, exposed beam and beige floor.

FineCraft Contractors, Inc.
Harrison Design
This is an example of a small modern loft-style family room in DC Metro with a home bar, beige walls, slate floors, a wall-mounted tv, multi-coloured floor, vaulted and planked wall panelling.
This is an example of a small modern loft-style family room in DC Metro with a home bar, beige walls, slate floors, a wall-mounted tv, multi-coloured floor, vaulted and planked wall panelling.
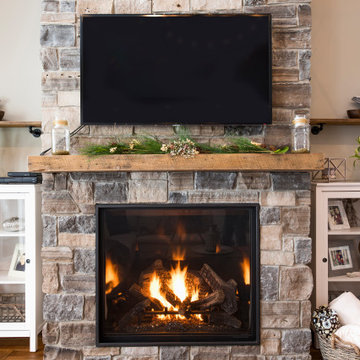
Design ideas for a large arts and crafts loft-style family room in Toronto with medium hardwood floors, a standard fireplace, a stone fireplace surround, a wall-mounted tv and timber.
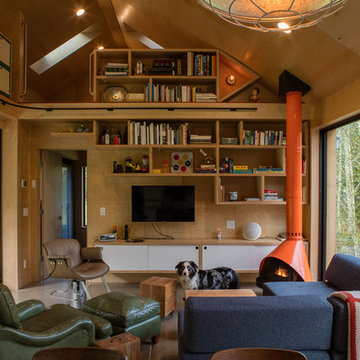
Small modern loft-style family room in Portland with concrete floors, a library, brown walls, a wood stove, a concrete fireplace surround, a wall-mounted tv, grey floor, vaulted and wood walls.

Having ample storage was important to include during the planning stage of this space. Custom floor to ceiling cabinets were installed and completed in the same finish as the refrigerator wall in the kitchen below, creating a repetition to bridge the two spaces together. The same style of hardware from the refrigerator was also installed on the cabinets as the elongated pulls are proportionate to the height of the doors. Both the left and right sides can be converted into closets should they need to be used multi-functionally.
Photo: Zeke Ruelas

This loft space was transformed into a cozy media room, as an additional living / family space for entertaining. We did a textural lime wash paint finish in a light gray color to the walls and ceiling for added warmth and interest. The dark and moody furnishings were complimented by a dark green velvet accent chair and colorful vintage Turkish rug.

Inspiration for a small country loft-style family room in Portland with a library, concrete floors, a wood stove, a wall-mounted tv, grey floor, wood and wood walls.
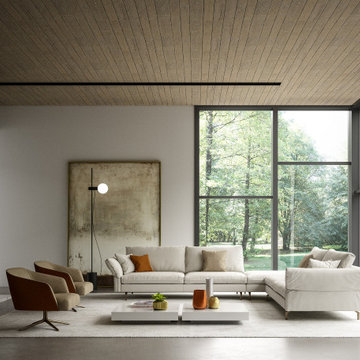
studi di interior styling, attraverso l'uso di colore, texture, materiali
This is an example of a large contemporary loft-style family room in Milan with grey walls, concrete floors, a ribbon fireplace, a concrete fireplace surround, grey floor, coffered and decorative wall panelling.
This is an example of a large contemporary loft-style family room in Milan with grey walls, concrete floors, a ribbon fireplace, a concrete fireplace surround, grey floor, coffered and decorative wall panelling.
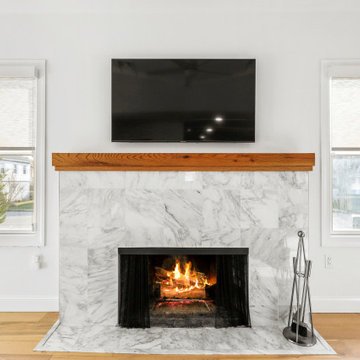
This beach house was taken down to the studs! Walls were taken down and the ceiling was taken up to the highest point it could be taken to for an expansive feeling without having to add square footage. Floors were totally renovated using an engineered hardwood light plank material, durable for sand, sun and water. The bathrooms were fully renovated and a stall shower was added to the 2nd bathroom. A pocket door allowed for space to be freed up to add a washer and dryer to the main floor. The kitchen was extended by closing up the stairs leading down to a crawl space basement (access remained outside) for an expansive kitchen with a huge kitchen island for entertaining. Light finishes and colorful blue furnishings and artwork made this space pop but versatile for the decor that was chosen. This beach house was a true dream come true and shows the absolute potential a space can have.
All Ceiling Designs Loft-style Family Room Design Photos
2