All Ceiling Designs Loft-style Family Room Design Photos
Refine by:
Budget
Sort by:Popular Today
81 - 100 of 613 photos
Item 1 of 3
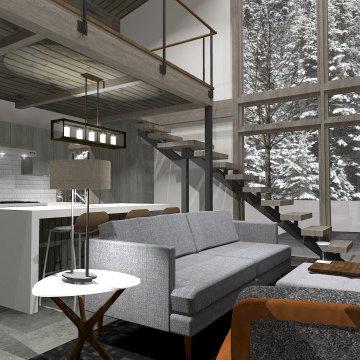
Great room
Photo of a small modern loft-style family room in Other with white walls, concrete floors, no fireplace, no tv, grey floor and exposed beam.
Photo of a small modern loft-style family room in Other with white walls, concrete floors, no fireplace, no tv, grey floor and exposed beam.
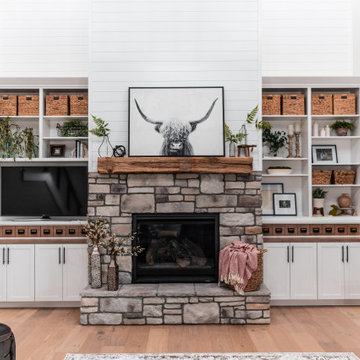
Photo of an expansive country loft-style family room in Chicago with grey walls, light hardwood floors, a standard fireplace, a stone fireplace surround, a built-in media wall and wood.

In questa vista dall'ingresso si ha un'idea più completa degli spazi del monolocale.
Sulla sinistra si vede la porta rasomuro che da verso il bagno, sulla destra l'elemento che separa l'ingresso dalla zona letto
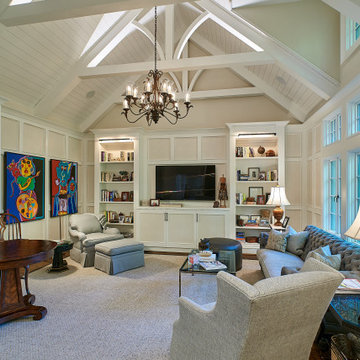
Design ideas for a traditional loft-style family room in Cincinnati with a wall-mounted tv, vaulted and panelled walls.
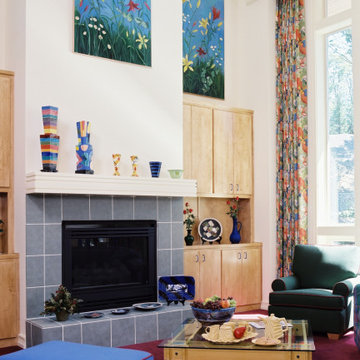
The children in this family had a lot of input on the design of their Family Room. The parents wanted a space that would feel like it belonged to the youngest family members, hence the bright colors on the upholstery, draperies, artwork, and the fun contemporary pottery.
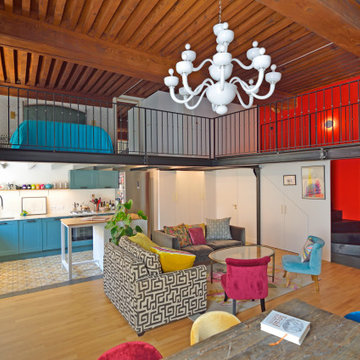
La mezzanine abrite la chambre (ouverte) et le bureau (à droite en jaune)
Design ideas for a mid-sized contemporary loft-style family room in Lyon with a library, red walls, light hardwood floors, no tv, beige floor, wood and wallpaper.
Design ideas for a mid-sized contemporary loft-style family room in Lyon with a library, red walls, light hardwood floors, no tv, beige floor, wood and wallpaper.
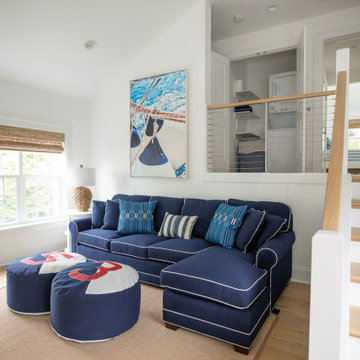
https://www.lowellcustomhomes.com
Lowell Custom Homes, Lake Geneva, WI, renovation with addition
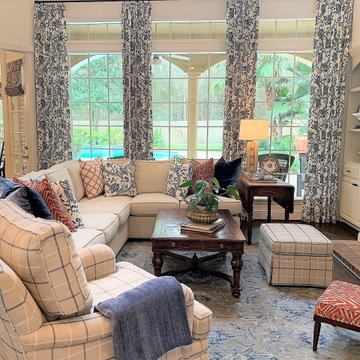
Welcome to an Updated English home. While the feel was kept English, the home has modern touches to keep it fresh and modern. The family room was the most modern of the rooms so that there would be comfortable seating for family and guests. The family loves color, so the addition of orange was added for more punch.
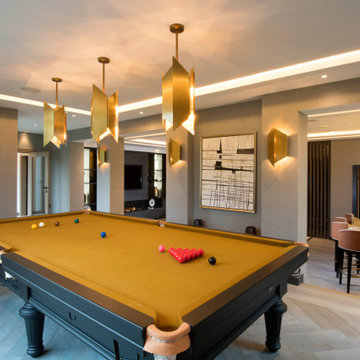
Full size snooker table with cloth to compliment the brass lighting and accent colours. Mezzanine leads down to the bar leisure area and a view of the gym behind a slotted glazed screen beyond. Bar and wine cellar to the right.
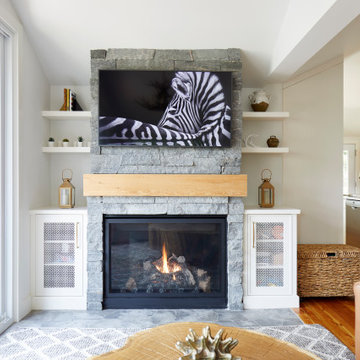
Small country loft-style family room in Toronto with white walls, medium hardwood floors, a standard fireplace, a stone fireplace surround, a wall-mounted tv, brown floor and vaulted.
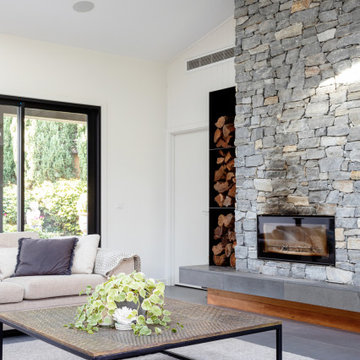
Inspiration for an expansive traditional loft-style family room in Melbourne with white walls, porcelain floors, a wood stove, a wall-mounted tv, grey floor, vaulted and decorative wall panelling.
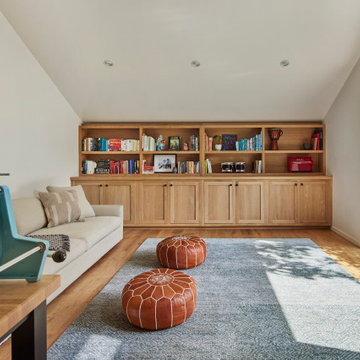
Inside accessory dwelling unit
This is an example of a large arts and crafts loft-style family room in Los Angeles with a library, white walls, light hardwood floors, no fireplace, a wall-mounted tv, beige floor and vaulted.
This is an example of a large arts and crafts loft-style family room in Los Angeles with a library, white walls, light hardwood floors, no fireplace, a wall-mounted tv, beige floor and vaulted.
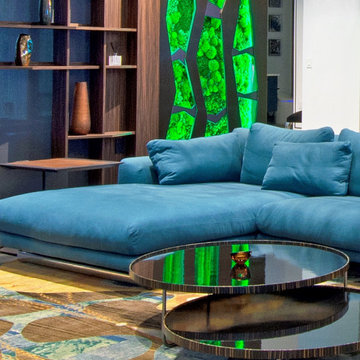
Custom feature wall shelving with LED lit preserved moss panels with LED color changing capability.
Photo of a mid-sized modern loft-style family room in Charlotte with a home bar, white walls, dark hardwood floors, a wall-mounted tv, grey floor and vaulted.
Photo of a mid-sized modern loft-style family room in Charlotte with a home bar, white walls, dark hardwood floors, a wall-mounted tv, grey floor and vaulted.
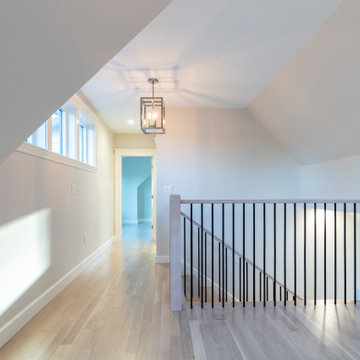
Photo of a modern loft-style family room in Boston with light hardwood floors and vaulted.
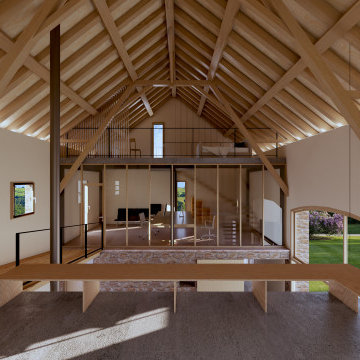
This is an example of a mid-sized contemporary loft-style family room in Dijon with a game room, white walls, concrete floors and wood.
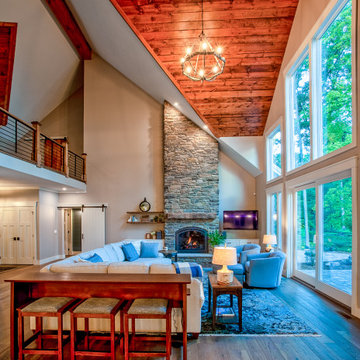
The sunrise view over Lake Skegemog steals the show in this classic 3963 sq. ft. craftsman home. This Up North Retreat was built with great attention to detail and superior craftsmanship. The expansive entry with floor to ceiling windows and beautiful vaulted 28 ft ceiling frame a spectacular lake view.
This well-appointed home features hickory floors, custom built-in mudroom bench, pantry, and master closet, along with lake views from each bedroom suite and living area provides for a perfect get-away with space to accommodate guests. The elegant custom kitchen design by Nowak Cabinets features quartz counter tops, premium appliances, and an impressive island fit for entertaining. Hand crafted loft barn door, artfully designed ridge beam, vaulted tongue and groove ceilings, barn beam mantle and custom metal worked railing blend seamlessly with the clients carefully chosen furnishings and lighting fixtures to create a graceful lakeside charm.
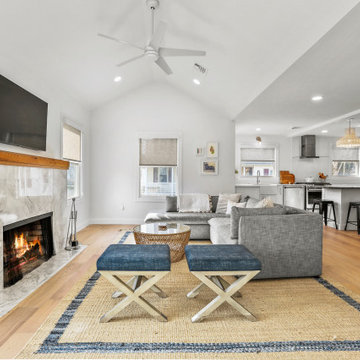
This beach house was taken down to the studs! Walls were taken down and the ceiling was taken up to the highest point it could be taken to for an expansive feeling without having to add square footage. Floors were totally renovated using an engineered hardwood light plank material, durable for sand, sun and water. The bathrooms were fully renovated and a stall shower was added to the 2nd bathroom. A pocket door allowed for space to be freed up to add a washer and dryer to the main floor. The kitchen was extended by closing up the stairs leading down to a crawl space basement (access remained outside) for an expansive kitchen with a huge kitchen island for entertaining. Light finishes and colorful blue furnishings and artwork made this space pop but versatile for the decor that was chosen. This beach house was a true dream come true and shows the absolute potential a space can have.
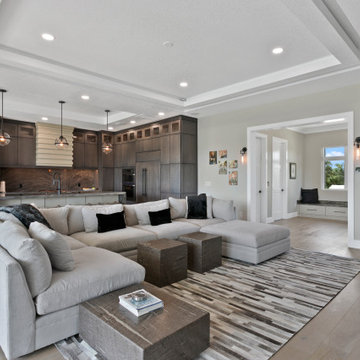
Inspiration for a mid-sized contemporary loft-style family room in Tampa with a home bar, grey walls, light hardwood floors, a ribbon fireplace, a stone fireplace surround, a built-in media wall and grey floor.

Designing and fitting a #tinyhouse inside a shipping container, 8ft (2.43m) wide, 8.5ft (2.59m) high, and 20ft (6.06m) length, is one of the most challenging tasks we've undertaken, yet very satisfying when done right.
We had a great time designing this #tinyhome for a client who is enjoying the convinience of travelling is style.
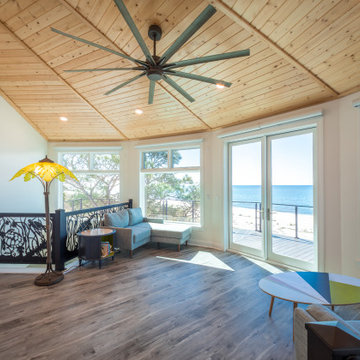
A custom loft style family room with luxury vinyl flooring and a wood ceiling.
Photo of a mid-sized traditional loft-style family room with white walls, vinyl floors, grey floor and wood.
Photo of a mid-sized traditional loft-style family room with white walls, vinyl floors, grey floor and wood.
All Ceiling Designs Loft-style Family Room Design Photos
5