Loft-style Family Room Design Photos
Refine by:
Budget
Sort by:Popular Today
1 - 20 of 144 photos
Item 1 of 3
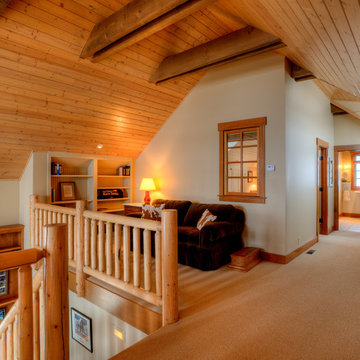
Guest house loft.
Photography by Lucas Henning.
This is an example of a small country loft-style family room in Seattle with a library, beige walls, carpet and beige floor.
This is an example of a small country loft-style family room in Seattle with a library, beige walls, carpet and beige floor.
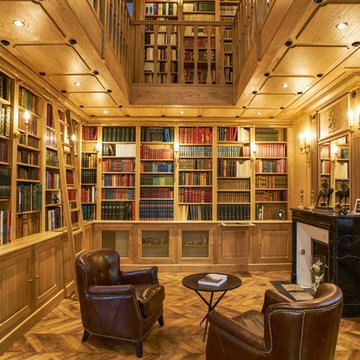
Maison Louis-Marie Vincent
Inspiration for a traditional loft-style family room in Angers with a library, brown walls, medium hardwood floors, a standard fireplace and brown floor.
Inspiration for a traditional loft-style family room in Angers with a library, brown walls, medium hardwood floors, a standard fireplace and brown floor.
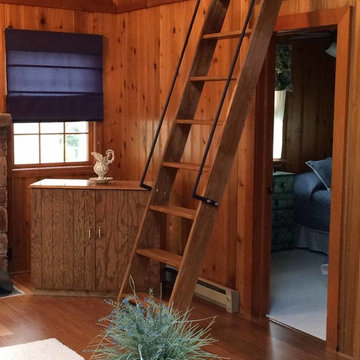
Inspiration for a mid-sized country loft-style family room in New York with beige walls, medium hardwood floors, no fireplace and no tv.

Mid-sized industrial loft-style family room in Other with white walls, medium hardwood floors, a standard fireplace, a concrete fireplace surround, brown floor, exposed beam and brick walls.
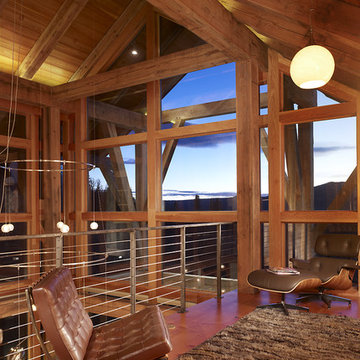
This is an example of a country loft-style family room in Denver with medium hardwood floors.
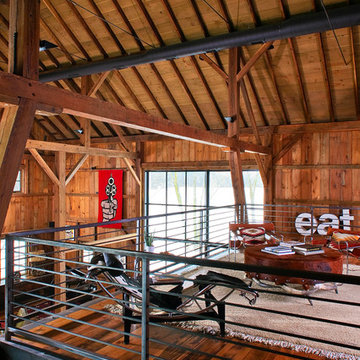
As part of the Walnut Farm project, Northworks was commissioned to convert an existing 19th century barn into a fully-conditioned home. Working closely with the local contractor and a barn restoration consultant, Northworks conducted a thorough investigation of the existing structure. The resulting design is intended to preserve the character of the original barn while taking advantage of its spacious interior volumes and natural materials.
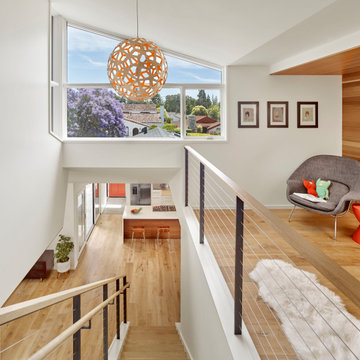
We expanded the house vertically with a second-story addition that includes a play loft open to the stairs.
Photo of a midcentury loft-style family room in San Francisco with white walls, light hardwood floors and beige floor.
Photo of a midcentury loft-style family room in San Francisco with white walls, light hardwood floors and beige floor.
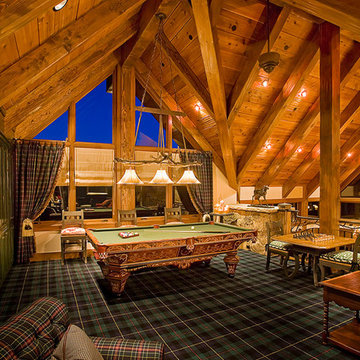
The Game Room tells the story of an iconic national park lodge with its robust timbers and tartan carpet.
Photo of a mid-sized country loft-style family room in Albuquerque with carpet.
Photo of a mid-sized country loft-style family room in Albuquerque with carpet.
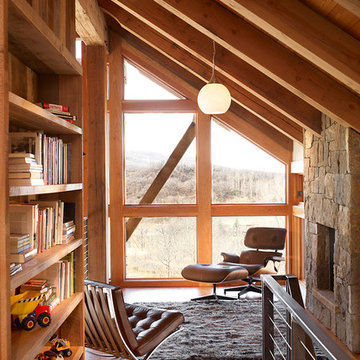
David Patterson for Gerber Berend Design Build, Steamboat Springs, Colorado.
This is an example of a contemporary loft-style family room in Denver with a library, a standard fireplace and a stone fireplace surround.
This is an example of a contemporary loft-style family room in Denver with a library, a standard fireplace and a stone fireplace surround.
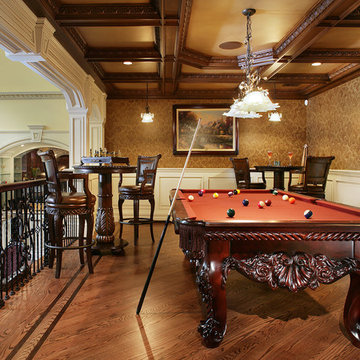
This game room features a decrotative pool table and tray ceilings. It overlooks the family room and is perfect for entertaining.
Photos: Peter Rymwid Photography
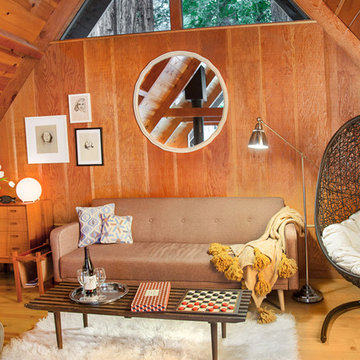
photography - jana leon
This is an example of a mid-sized midcentury loft-style family room in San Francisco with medium hardwood floors and no tv.
This is an example of a mid-sized midcentury loft-style family room in San Francisco with medium hardwood floors and no tv.
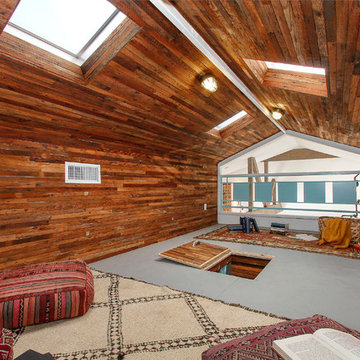
This is an example of a country loft-style family room in Los Angeles with brown walls and grey floor.
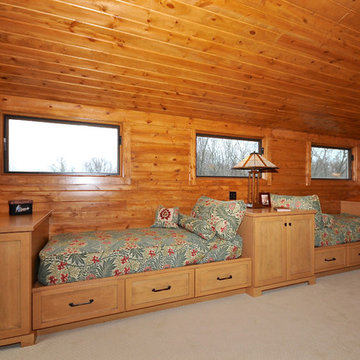
Inspiration for a large arts and crafts loft-style family room in Indianapolis with brown walls, carpet and a built-in media wall.
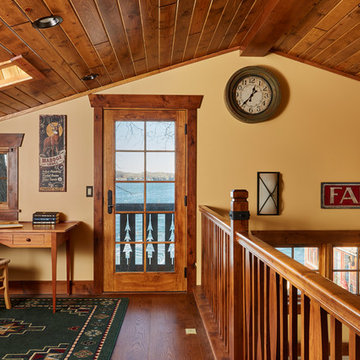
Loft/Balcony - over looking the Great Room.
Balcony to lake.
Remodel.
Photography by Alyssa Lee
Small country loft-style family room in Minneapolis with beige walls, dark hardwood floors, a standard fireplace, a stone fireplace surround, a built-in media wall and brown floor.
Small country loft-style family room in Minneapolis with beige walls, dark hardwood floors, a standard fireplace, a stone fireplace surround, a built-in media wall and brown floor.
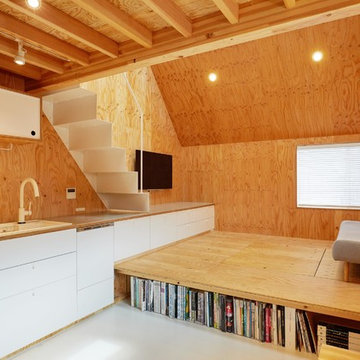
CLIENT // M
PROJECT TYPE // CONSTRUCTION
LOCATION // HATSUDAI, SHIBUYA-KU, TOKYO, JAPAN
FACILITY // RESIDENCE
GROSS CONSTRUCTION AREA // 71sqm
CONSTRUCTION AREA // 25sqm
RANK // 2 STORY
STRUCTURE // TIMBER FRAME STRUCTURE
PROJECT TEAM // TOMOKO SASAKI
STRUCTURAL ENGINEER // Tetsuya Tanaka Structural Engineers
CONSTRUCTOR // FUJI SOLAR HOUSE
YEAR // 2019
PHOTOGRAPHS // akihideMISHIMA
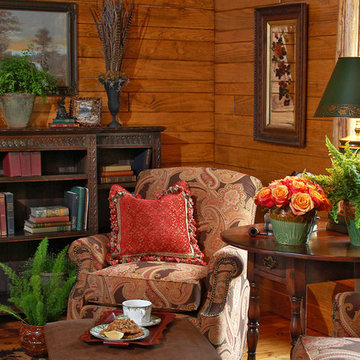
High in the Blue Ridge Mountains of North Carolina, this majestic lodge was custom designed by MossCreek to provide rustic elegant living for the extended family of our clients. Featuring four spacious master suites, a massive great room with floor-to-ceiling windows, expansive porches, and a large family room with built-in bar, the home incorporates numerous spaces for sharing good times.
Unique to this design is a large wrap-around porch on the main level, and four large distinct and private balconies on the upper level. This provides outdoor living for each of the four master suites.
We hope you enjoy viewing the photos of this beautiful home custom designed by MossCreek.
Photo by Todd Bush
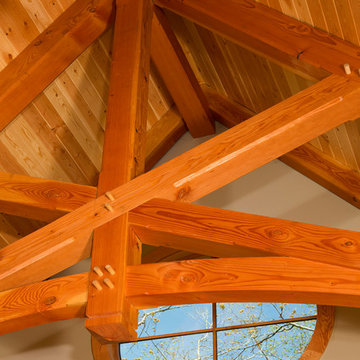
The design of this home was driven by the owners’ desire for a three-bedroom waterfront home that showcased the spectacular views and park-like setting. As nature lovers, they wanted their home to be organic, minimize any environmental impact on the sensitive site and embrace nature.
This unique home is sited on a high ridge with a 45° slope to the water on the right and a deep ravine on the left. The five-acre site is completely wooded and tree preservation was a major emphasis. Very few trees were removed and special care was taken to protect the trees and environment throughout the project. To further minimize disturbance, grades were not changed and the home was designed to take full advantage of the site’s natural topography. Oak from the home site was re-purposed for the mantle, powder room counter and select furniture.
The visually powerful twin pavilions were born from the need for level ground and parking on an otherwise challenging site. Fill dirt excavated from the main home provided the foundation. All structures are anchored with a natural stone base and exterior materials include timber framing, fir ceilings, shingle siding, a partial metal roof and corten steel walls. Stone, wood, metal and glass transition the exterior to the interior and large wood windows flood the home with light and showcase the setting. Interior finishes include reclaimed heart pine floors, Douglas fir trim, dry-stacked stone, rustic cherry cabinets and soapstone counters.
Exterior spaces include a timber-framed porch, stone patio with fire pit and commanding views of the Occoquan reservoir. A second porch overlooks the ravine and a breezeway connects the garage to the home.
Numerous energy-saving features have been incorporated, including LED lighting, on-demand gas water heating and special insulation. Smart technology helps manage and control the entire house.
Greg Hadley Photography
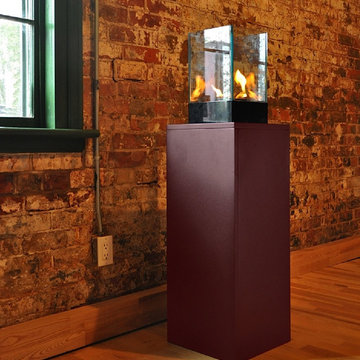
VERTIKAL MICRO INDOOR
Furmiture – Indoor
Product Dimensions (IN): L13” X W13” X H53”
Product Weight (LB): 59
Product Dimensions (CM): L33 X W33 X H135
Product Weight (KG): 27
Vertikal Micro Indoor is a stylishly sophisticated contemporary stand with the accompanying fire feature of Cell Micro Tabletop Fireburner atop its statuesque frame.
Boldly effective as an elegant light fixture and decorative accent, Vertikal Micro Indoor is designed to add a flare of vitality and warmth in any room in the house, condo, or loft by highlighting corners, and complementing fireplace mantles, as well as sitting areas.
The tempered glass surround of the Cell Micro makes a delicate and demure statement in this pretty and perfect piece.
Available in 5 custom colours (black, white, espresso, latte, silver grey).
By Decorpro Home + Garden.
Each sold separately.
Cell Micro included.
Snuffer included.
Fuel sold separately.
Materials:
Vertikal Micro Indoor (MDF; epoxy powder coat, custom colours)
Cell Micro (solid steel, 8mm tempered glass, black epoxy powder paint)
Snuffer (galvanized steel)
Vertikal Micro Indoor is custom made to order.
Allow 4-6 weeks for delivery.
Made in Canada
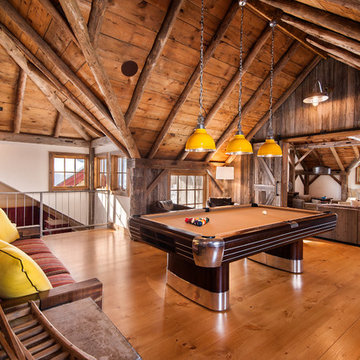
Country loft-style family room in New York with white walls and medium hardwood floors.
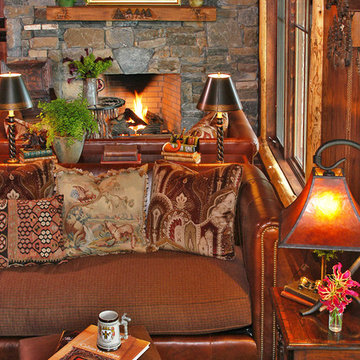
High in the Blue Ridge Mountains of North Carolina, this majestic lodge was custom designed by MossCreek to provide rustic elegant living for the extended family of our clients. Featuring four spacious master suites, a massive great room with floor-to-ceiling windows, expansive porches, and a large family room with built-in bar, the home incorporates numerous spaces for sharing good times.
Unique to this design is a large wrap-around porch on the main level, and four large distinct and private balconies on the upper level. This provides outdoor living for each of the four master suites.
We hope you enjoy viewing the photos of this beautiful home custom designed by MossCreek.
Photo by Todd Bush
Loft-style Family Room Design Photos
1