Loft-style Family Room Design Photos with a Home Bar
Refine by:
Budget
Sort by:Popular Today
1 - 20 of 453 photos
Item 1 of 3

FineCraft Contractors, Inc.
Harrison Design
Small country loft-style family room in DC Metro with a home bar, beige walls, slate floors, a wall-mounted tv, multi-coloured floor, vaulted and planked wall panelling.
Small country loft-style family room in DC Metro with a home bar, beige walls, slate floors, a wall-mounted tv, multi-coloured floor, vaulted and planked wall panelling.
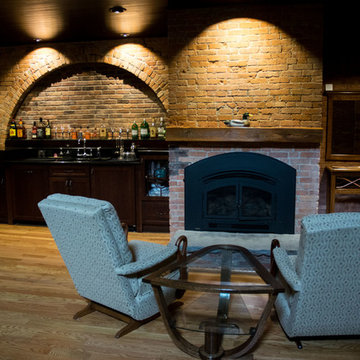
Close up of Great Room first floor fireplace and bar areas. Exposed brick from the original boiler room walls was restored and cleaned. The boiler room chimney was re-purposed for installation of new gas fireplaces on the main floor and mezzanine. The original concrete floor was covered with new wood framing and wood flooring, fully insulated with foam.
Photo Credit:
Alexander Long (www.brilliantvisual.com)
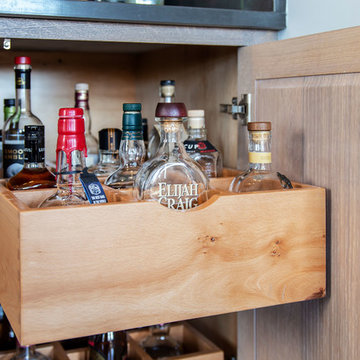
Dovetail drawers - cerused white oak - liquor storage in the pull out drawers of the minibar
Mid-sized transitional loft-style family room in Charlotte with a home bar.
Mid-sized transitional loft-style family room in Charlotte with a home bar.
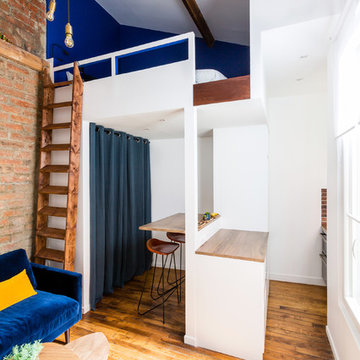
Tout un bloc multi-fonctions a été créé pour ce beau studio au look industriel-chic. La mezzanine repose sur un coin dressing à rideaux, et la cuisine linéaire en parallèle et son coin dînatoire bar. L'échelle est rangée sur le côté de jour.
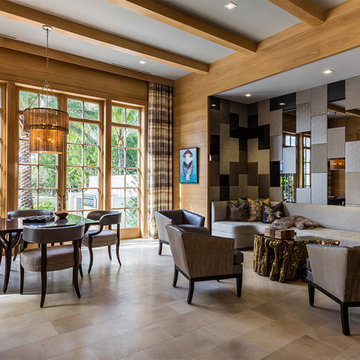
New 2-story residence with additional 9-car garage, exercise room, enoteca and wine cellar below grade. Detached 2-story guest house and 2 swimming pools.

Los característicos detalles industriales tipo loft de esta fabulosa vivienda, techos altos de bóveda catalana, vigas de hierro colado y su exclusivo mobiliario étnico hacen de esta vivienda una oportunidad única en el centro de Barcelona.
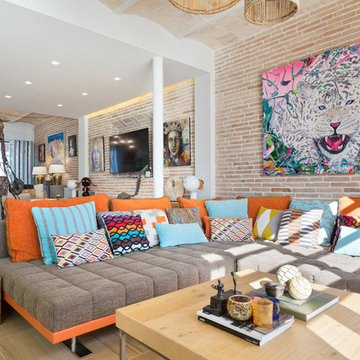
Primer living / First living room
Inspiration for an expansive eclectic loft-style family room in Barcelona with a home bar, white walls, porcelain floors, a ribbon fireplace, a wood fireplace surround, a wall-mounted tv and beige floor.
Inspiration for an expansive eclectic loft-style family room in Barcelona with a home bar, white walls, porcelain floors, a ribbon fireplace, a wood fireplace surround, a wall-mounted tv and beige floor.
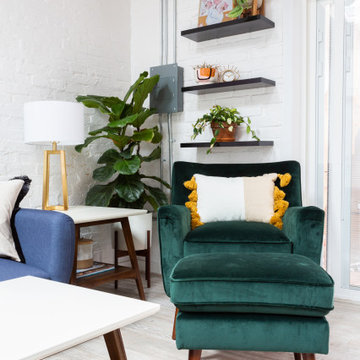
Inspiration for a small modern loft-style family room in DC Metro with a home bar, white walls, laminate floors, no fireplace, no tv and beige floor.
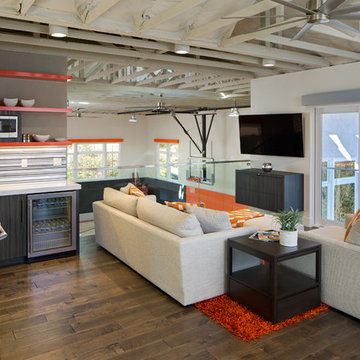
Jim Brady
Inspiration for a large modern loft-style family room in San Diego with a home bar, white walls, dark hardwood floors and a wall-mounted tv.
Inspiration for a large modern loft-style family room in San Diego with a home bar, white walls, dark hardwood floors and a wall-mounted tv.
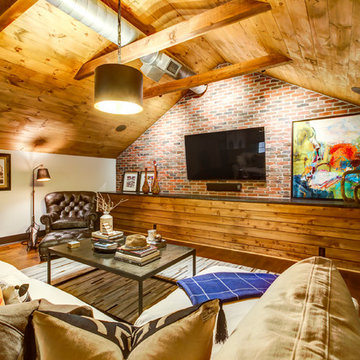
New View Photography
Photo of a mid-sized country loft-style family room in Raleigh with a home bar, grey walls, dark hardwood floors, a wall-mounted tv, brown floor and no fireplace.
Photo of a mid-sized country loft-style family room in Raleigh with a home bar, grey walls, dark hardwood floors, a wall-mounted tv, brown floor and no fireplace.
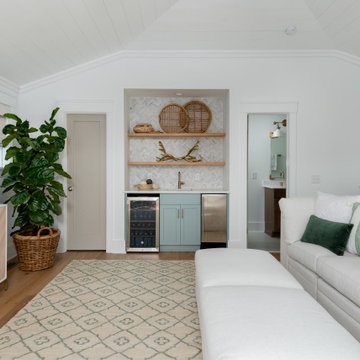
Delpino Custom Homes specializes in luxury custom home builds and luxury renovations and additions in and around Charleston, SC.
Inspiration for a mid-sized tropical loft-style family room in Charleston with a home bar, green walls, light hardwood floors and a wall-mounted tv.
Inspiration for a mid-sized tropical loft-style family room in Charleston with a home bar, green walls, light hardwood floors and a wall-mounted tv.
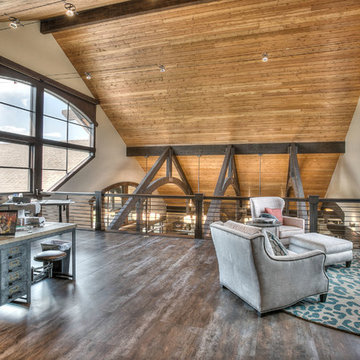
Expansive country loft-style family room in Denver with a home bar, beige walls, no tv and medium hardwood floors.
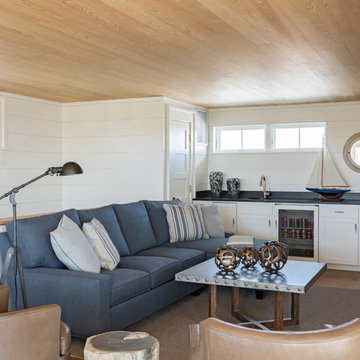
Design ideas for a beach style loft-style family room in Charleston with a home bar, white walls, medium hardwood floors and no fireplace.
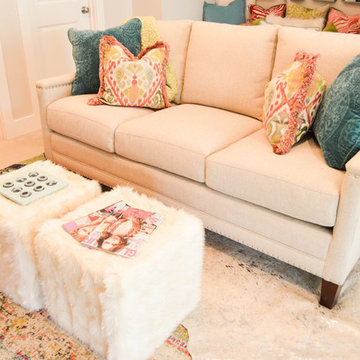
The plush sofa in this ladies' lounge is great for relaxing with girlfriends and sipping on wine. This particular sofa features a fabric that repels stains like red wine. Good thing!
Photo Credit: Laura Alleman
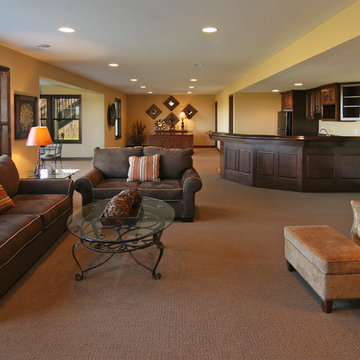
This is an example of a mid-sized transitional loft-style family room in Minneapolis with a home bar, beige walls, carpet, no tv, a corner fireplace and a stone fireplace surround.
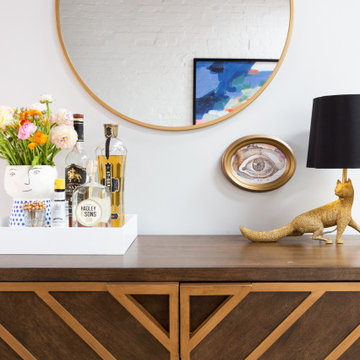
Inspiration for a small modern loft-style family room in DC Metro with a home bar, white walls, laminate floors, no fireplace, no tv and beige floor.

FineCraft Contractors, Inc.
Harrison Design
Small modern loft-style family room in DC Metro with a home bar, beige walls, slate floors, a wall-mounted tv, multi-coloured floor, vaulted and planked wall panelling.
Small modern loft-style family room in DC Metro with a home bar, beige walls, slate floors, a wall-mounted tv, multi-coloured floor, vaulted and planked wall panelling.
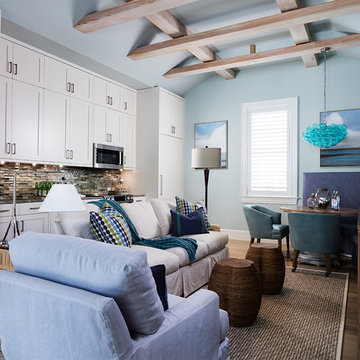
New 2-story residence with additional 9-car garage, exercise room, enoteca and wine cellar below grade. Detached 2-story guest house and 2 swimming pools.
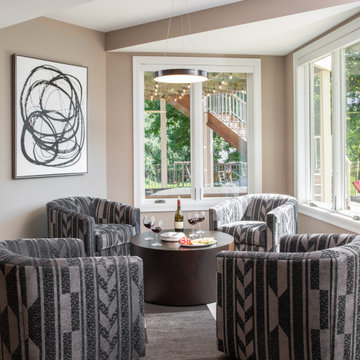
The picture our clients had in mind was a boutique hotel lobby with a modern feel and their favorite art on the walls. We designed a space perfect for adult and tween use, like entertaining and playing billiards with friends. We used alder wood panels with nickel reveals to unify the visual palette of the basement and rooms on the upper floors. Beautiful linoleum flooring in black and white adds a hint of drama. Glossy, white acrylic panels behind the walkup bar bring energy and excitement to the space. We also remodeled their Jack-and-Jill bathroom into two separate rooms – a luxury powder room and a more casual bathroom, to accommodate their evolving family needs.
---
Project designed by Minneapolis interior design studio LiLu Interiors. They serve the Minneapolis-St. Paul area, including Wayzata, Edina, and Rochester, and they travel to the far-flung destinations where their upscale clientele owns second homes.
For more about LiLu Interiors, see here: https://www.liluinteriors.com/
To learn more about this project, see here:
https://www.liluinteriors.com/portfolio-items/hotel-inspired-basement-design/
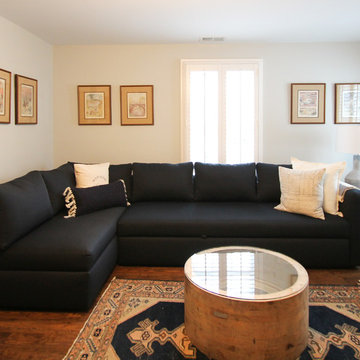
Design ideas for a mid-sized country loft-style family room in Bridgeport with a home bar, grey walls, dark hardwood floors, no fireplace, a wall-mounted tv and brown floor.
Loft-style Family Room Design Photos with a Home Bar
1