Loft-style Family Room Design Photos with a Stone Fireplace Surround
Refine by:
Budget
Sort by:Popular Today
1 - 20 of 914 photos
Item 1 of 3
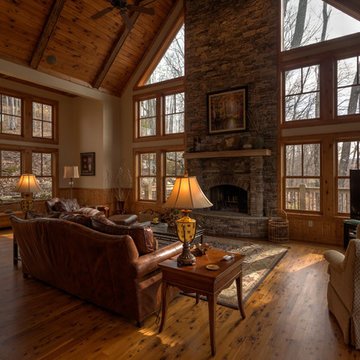
Photography by Bernard Russo
Large country loft-style family room in Charlotte with beige walls, medium hardwood floors, a standard fireplace, a stone fireplace surround and a freestanding tv.
Large country loft-style family room in Charlotte with beige walls, medium hardwood floors, a standard fireplace, a stone fireplace surround and a freestanding tv.
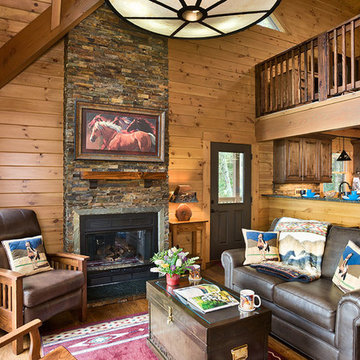
The Duncan home is a custom designed log home. It is a 1,440 sq. ft. home on a crawl space, open loft and upstairs bedroom/bathroom. The home is situated in beautiful Leatherwood Mountains, a 5,000 acre equestrian development in the Blue Ridge Mountains. Photos are by Roger Wade Studio. More information about this home can be found in one of the featured stories in Country's Best Cabins 2015 Annual Buyers Guide magazine.
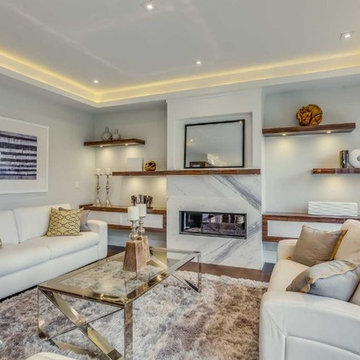
Carmichael Ave: Custom Modern Home Build
We’re excited to finally share pictures of one of our favourite customer’s project. The Rahimi brothers came into our showroom and consulted with Jodi for their custom home build. At Castle Kitchens, we are able to help all customers including builders with meeting their budget and providing them with great designs for their end customer. We worked closely with the builder duo by looking after their project from design to installation. The final outcome was a design that ensured the best layout, balance, proportion, symmetry, designed to suit the style of the property. Our kitchen design team was a great resource for our customers with regard to mechanical and electrical input, colours, appliance selection, accessory suggestions, etc. We provide overall design services! The project features walnut accents all throughout the house that help add warmth into a modern space allowing it be welcoming.
Castle Kitchens was ultimately able to provide great design at great value to allow for a great return on the builders project. We look forward to showcasing another project with Rahimi brothers that we are currently working on soon for 2017, so stay tuned!
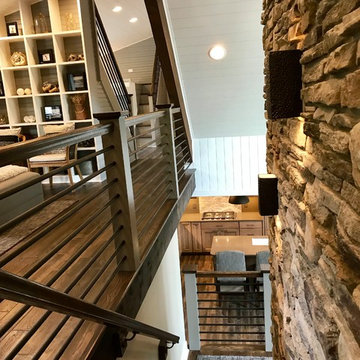
Photo of a large country loft-style family room in Philadelphia with white walls, dark hardwood floors, a standard fireplace, a stone fireplace surround, a wall-mounted tv and brown floor.
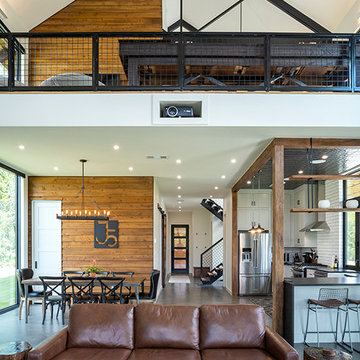
Photo: Marcel Erminy
Mid-sized modern loft-style family room in Austin with a game room, white walls, concrete floors, a standard fireplace, a stone fireplace surround, a built-in media wall and grey floor.
Mid-sized modern loft-style family room in Austin with a game room, white walls, concrete floors, a standard fireplace, a stone fireplace surround, a built-in media wall and grey floor.
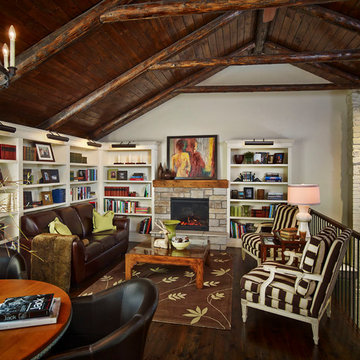
This is an example of a mid-sized country loft-style family room in Toronto with a library, beige walls, dark hardwood floors, a standard fireplace and a stone fireplace surround.
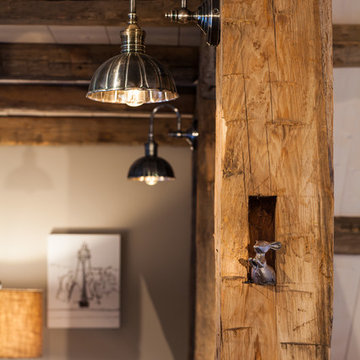
This 3200 square foot home features a maintenance free exterior of LP Smartside, corrugated aluminum roofing, and native prairie landscaping. The design of the structure is intended to mimic the architectural lines of classic farm buildings. The outdoor living areas are as important to this home as the interior spaces; covered and exposed porches, field stone patios and an enclosed screen porch all offer expansive views of the surrounding meadow and tree line.
The home’s interior combines rustic timbers and soaring spaces which would have traditionally been reserved for the barn and outbuildings, with classic finishes customarily found in the family homestead. Walls of windows and cathedral ceilings invite the outdoors in. Locally sourced reclaimed posts and beams, wide plank white oak flooring and a Door County fieldstone fireplace juxtapose with classic white cabinetry and millwork, tongue and groove wainscoting and a color palate of softened paint hues, tiles and fabrics to create a completely unique Door County homestead.
Mitch Wise Design, Inc.
Richard Steinberger Photography
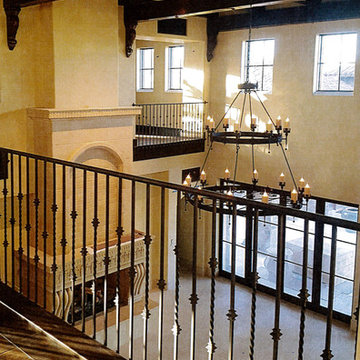
The two-story great room in a custom Tuscan villa style home, designed and built by Premier Building. Custom lighting by Laura Lee Designs.
Inspiration for an expansive mediterranean loft-style family room in Las Vegas with beige walls, travertine floors, a standard fireplace, a stone fireplace surround, no tv and beige floor.
Inspiration for an expansive mediterranean loft-style family room in Las Vegas with beige walls, travertine floors, a standard fireplace, a stone fireplace surround, no tv and beige floor.
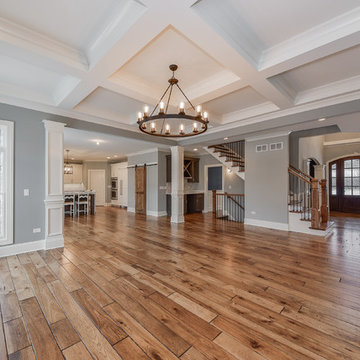
Wide plank 6" Hand shaped hickory hardwood flooring, stained Min-wax "Special Walnut"
11' raised ceiling with our "Coffered Beam" option
Design ideas for a large transitional loft-style family room in Chicago with grey walls, laminate floors, a hanging fireplace, a stone fireplace surround, no tv and brown floor.
Design ideas for a large transitional loft-style family room in Chicago with grey walls, laminate floors, a hanging fireplace, a stone fireplace surround, no tv and brown floor.

Inspiration for a mid-sized contemporary loft-style family room in Chicago with white walls, dark hardwood floors, a standard fireplace, a stone fireplace surround, a wall-mounted tv, brown floor and coffered.
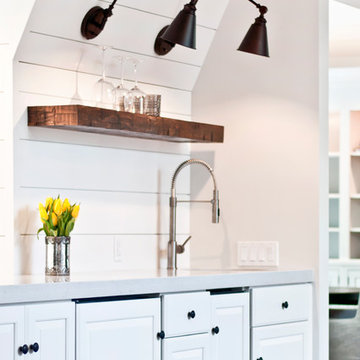
Designer: Terri Sears
Photography: Melissa Mills
This is an example of a large transitional loft-style family room in Nashville with a game room, white walls, medium hardwood floors, a standard fireplace, a stone fireplace surround, a wall-mounted tv and brown floor.
This is an example of a large transitional loft-style family room in Nashville with a game room, white walls, medium hardwood floors, a standard fireplace, a stone fireplace surround, a wall-mounted tv and brown floor.
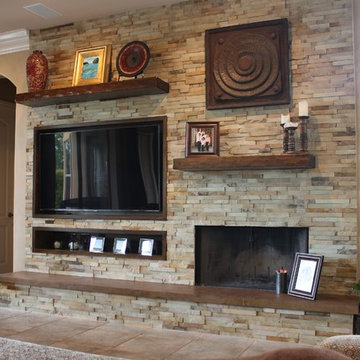
Austin Interior Renovations
Design ideas for a mid-sized transitional loft-style family room in Austin with beige walls, porcelain floors, a standard fireplace, a stone fireplace surround and a built-in media wall.
Design ideas for a mid-sized transitional loft-style family room in Austin with beige walls, porcelain floors, a standard fireplace, a stone fireplace surround and a built-in media wall.
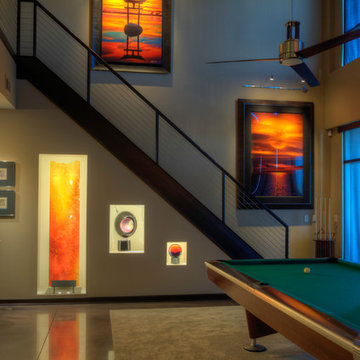
We designed the niches around the owners three beautiful glass sculptures. We used various forms of LED lights (Tape & puck) to show off the beauty of these pieces.
"Moonlight Reflections" Artist Peter Lik
Photo courtesy of Fred Lassman
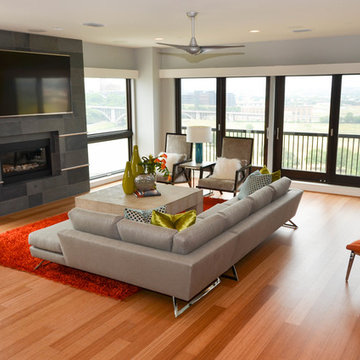
Welcome this downtown loft with a great open floor plan. We created separate seating areas to create intimacy and comfort in this family room. The light bamboo floors have a great modern feel. The furniture also has a modern feel with a fantastic mid century undertone.
Photo by Kevin Twitty

Photo of a mid-sized mediterranean loft-style family room in Tel Aviv with a home bar, pink walls, laminate floors, no fireplace, a stone fireplace surround, a built-in media wall and grey floor.
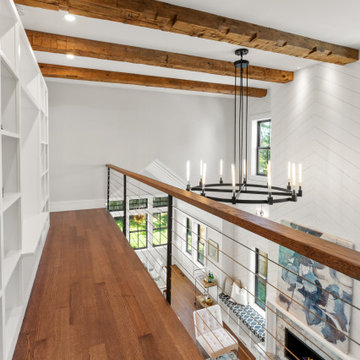
Dramatic double-height Living Room with chevron paneling, gas fireplace with elegant stone surround, and exposed rustic beams
Country loft-style family room in Boston with a library, medium hardwood floors, a stone fireplace surround, exposed beam and planked wall panelling.
Country loft-style family room in Boston with a library, medium hardwood floors, a stone fireplace surround, exposed beam and planked wall panelling.
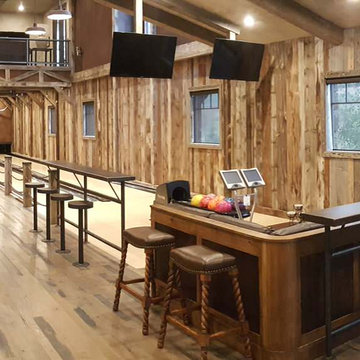
This Party Barn was designed using a mineshaft theme. Our fabrication team brought the builders vision to life. We were able to fabricate the steel mesh walls and track doors for the coat closet, arcade and the wall above the bowling pins. The bowling alleys tables and bar stools have a simple industrial design with a natural steel finish. The chain divider and steel post caps add to the mineshaft look; while the fireplace face and doors add the rustic touch of elegance and relaxation. The industrial theme was further incorporated through out the entire project by keeping open welds on the grab rail, and by using industrial mesh on the handrail around the edge of the loft.
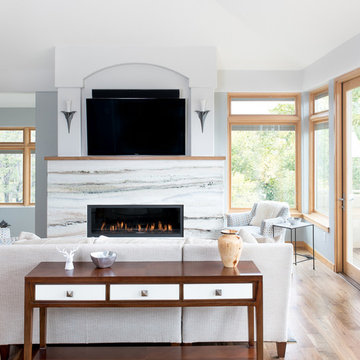
Marble Fireplace
Photo of a contemporary loft-style family room in Denver with blue walls, medium hardwood floors, a standard fireplace and a stone fireplace surround.
Photo of a contemporary loft-style family room in Denver with blue walls, medium hardwood floors, a standard fireplace and a stone fireplace surround.
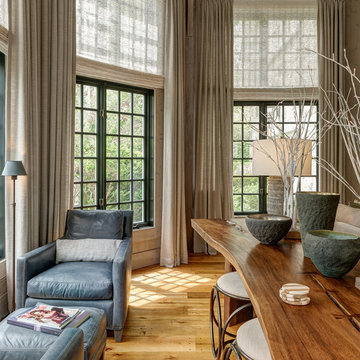
Great room with a secondary, more intimate seating area. Large, live edge sofa table.
Design ideas for a large transitional loft-style family room in New York with a library, beige walls, medium hardwood floors, a standard fireplace, a stone fireplace surround, a concealed tv and brown floor.
Design ideas for a large transitional loft-style family room in New York with a library, beige walls, medium hardwood floors, a standard fireplace, a stone fireplace surround, a concealed tv and brown floor.
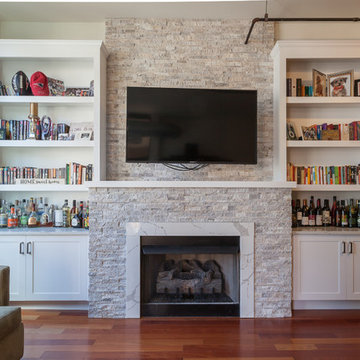
Inspired by a photo found on Pinterest, this condo’s fireplace received flanking bookcase cabinetry. Calacatta Classique Quartz is showcased on the top of the cabinets, finishes the firebox surround, and mantle. Claros silver architectural travertine is stacked from the fireplace floor to ceiling. This new transitional fireplace and bookcase cabinetry is just what this living room needed all overlooking downtown Chicago.
Cabinetry designed, built, and installed by Wheatland Custom Cabinetry & Woodwork. Construction by Hyland Homes.
Loft-style Family Room Design Photos with a Stone Fireplace Surround
1