Loft-style Family Room Design Photos with a Stone Fireplace Surround
Refine by:
Budget
Sort by:Popular Today
61 - 80 of 914 photos
Item 1 of 3
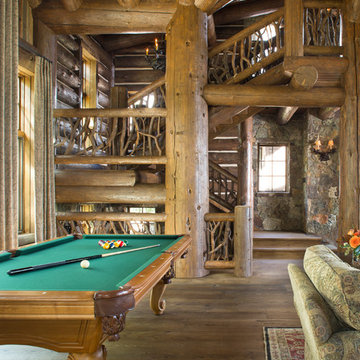
Kimberly Gavin Photography
Inspiration for an expansive country loft-style family room in Denver with a game room, medium hardwood floors, a standard fireplace and a stone fireplace surround.
Inspiration for an expansive country loft-style family room in Denver with a game room, medium hardwood floors, a standard fireplace and a stone fireplace surround.
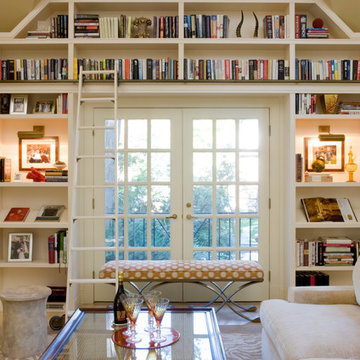
Design ideas for a large transitional loft-style family room in DC Metro with a library, beige walls, laminate floors, beige floor, a standard fireplace, a stone fireplace surround and a wall-mounted tv.
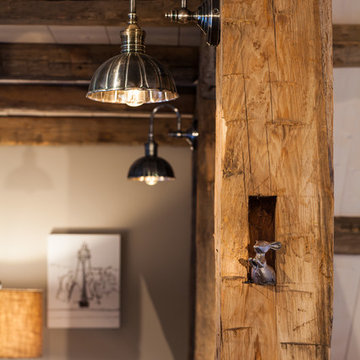
This 3200 square foot home features a maintenance free exterior of LP Smartside, corrugated aluminum roofing, and native prairie landscaping. The design of the structure is intended to mimic the architectural lines of classic farm buildings. The outdoor living areas are as important to this home as the interior spaces; covered and exposed porches, field stone patios and an enclosed screen porch all offer expansive views of the surrounding meadow and tree line.
The home’s interior combines rustic timbers and soaring spaces which would have traditionally been reserved for the barn and outbuildings, with classic finishes customarily found in the family homestead. Walls of windows and cathedral ceilings invite the outdoors in. Locally sourced reclaimed posts and beams, wide plank white oak flooring and a Door County fieldstone fireplace juxtapose with classic white cabinetry and millwork, tongue and groove wainscoting and a color palate of softened paint hues, tiles and fabrics to create a completely unique Door County homestead.
Mitch Wise Design, Inc.
Richard Steinberger Photography
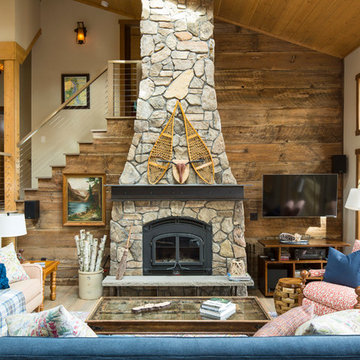
Troy Theis
This is an example of a mid-sized country loft-style family room in Minneapolis with beige walls, light hardwood floors, a standard fireplace, a stone fireplace surround, a wall-mounted tv and beige floor.
This is an example of a mid-sized country loft-style family room in Minneapolis with beige walls, light hardwood floors, a standard fireplace, a stone fireplace surround, a wall-mounted tv and beige floor.
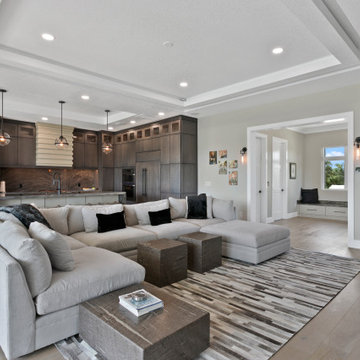
Inspiration for a mid-sized contemporary loft-style family room in Tampa with a home bar, grey walls, light hardwood floors, a ribbon fireplace, a stone fireplace surround, a built-in media wall and grey floor.
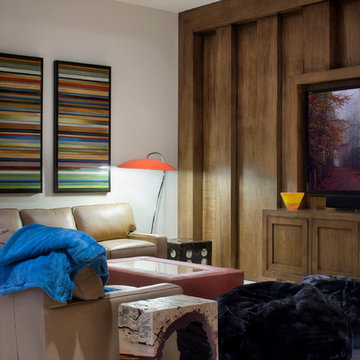
Inspiration for an expansive transitional loft-style family room in Austin with a game room, beige walls, marble floors, a two-sided fireplace, a stone fireplace surround and a built-in media wall.

Inspiration for a mid-sized contemporary loft-style family room in Chicago with white walls, dark hardwood floors, a standard fireplace, a stone fireplace surround, a wall-mounted tv, brown floor and coffered.
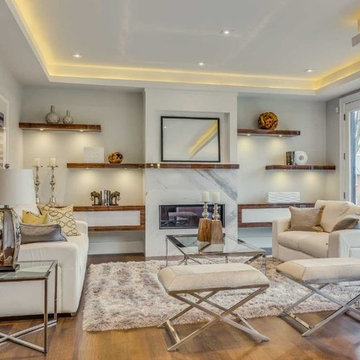
Carmichael Ave: Custom Modern Home Build
We’re excited to finally share pictures of one of our favourite customer’s project. The Rahimi brothers came into our showroom and consulted with Jodi for their custom home build. At Castle Kitchens, we are able to help all customers including builders with meeting their budget and providing them with great designs for their end customer. We worked closely with the builder duo by looking after their project from design to installation. The final outcome was a design that ensured the best layout, balance, proportion, symmetry, designed to suit the style of the property. Our kitchen design team was a great resource for our customers with regard to mechanical and electrical input, colours, appliance selection, accessory suggestions, etc. We provide overall design services! The project features walnut accents all throughout the house that help add warmth into a modern space allowing it be welcoming.
Castle Kitchens was ultimately able to provide great design at great value to allow for a great return on the builders project. We look forward to showcasing another project with Rahimi brothers that we are currently working on soon for 2017, so stay tuned!
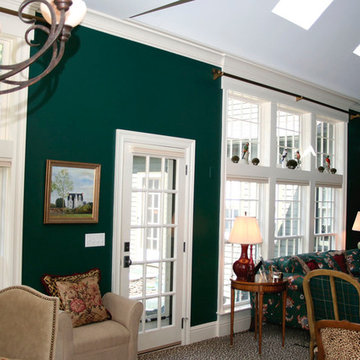
Country loft-style family room in New York with green walls, carpet, a two-sided fireplace, a stone fireplace surround and no tv.
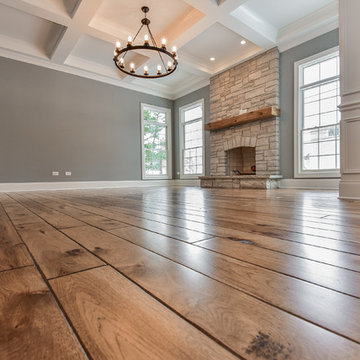
Wide plank 6" Hand shaped hickory hardwood flooring, stained Min-wax "Special Walnut"
Fireplace stone "Fon Du Lac: Country Squire"
Mantel 6" x 8" Reclaimed barn beam
11' raised ceiling with our "Coffered Beam" option
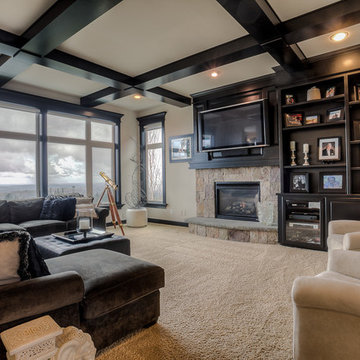
Large family room with a large brown couch, carpeted flooring, stone fireplace, wooden surround flat screen TV, telescope, beige sofa chairs, and a leather ottoman.
Designed by Michelle Yorke Interiors who also serves Issaquah, Redmond, Sammamish, Mercer Island, Kirkland, Medina, Seattle, and Clyde Hill.
For more about Michelle Yorke, click here: https://michelleyorkedesign.com/
To learn more about this project, click here: https://michelleyorkedesign.com/issaquah-remodel/
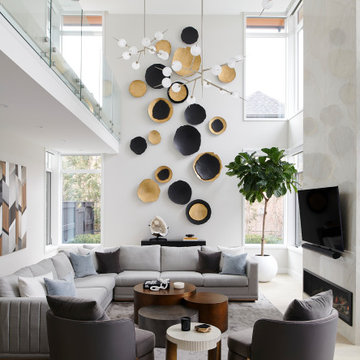
Expansive contemporary loft-style family room in Toronto with white walls, light hardwood floors, a ribbon fireplace, a stone fireplace surround, a wall-mounted tv and beige floor.
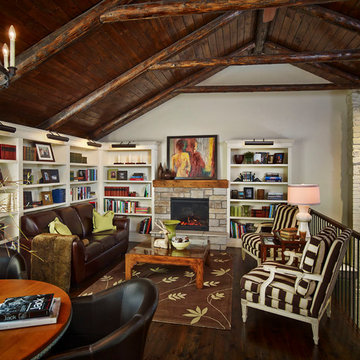
This is an example of a mid-sized country loft-style family room in Toronto with a library, beige walls, dark hardwood floors, a standard fireplace and a stone fireplace surround.
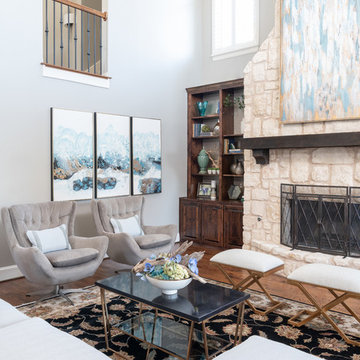
Large transitional loft-style family room in Dallas with grey walls, light hardwood floors, a standard fireplace, a stone fireplace surround and brown floor.
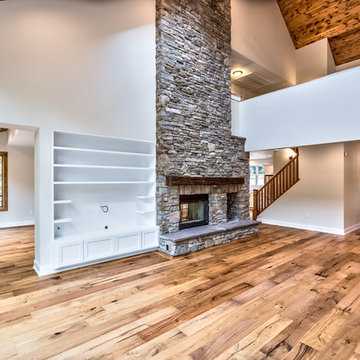
2 story vaulted family room with stone see through fireplace and raised stone hearth
This is an example of a large arts and crafts loft-style family room in Other with grey walls, medium hardwood floors, a two-sided fireplace, a stone fireplace surround, a built-in media wall and brown floor.
This is an example of a large arts and crafts loft-style family room in Other with grey walls, medium hardwood floors, a two-sided fireplace, a stone fireplace surround, a built-in media wall and brown floor.
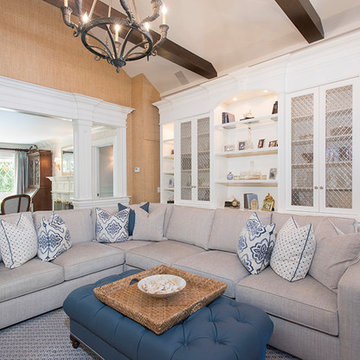
Jason Taylor
Inspiration for a mid-sized transitional loft-style family room in New York with a library, a standard fireplace, a stone fireplace surround, a wall-mounted tv, brown floor, beige walls and laminate floors.
Inspiration for a mid-sized transitional loft-style family room in New York with a library, a standard fireplace, a stone fireplace surround, a wall-mounted tv, brown floor, beige walls and laminate floors.
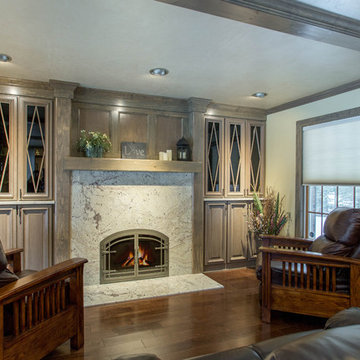
Omega Cabinetry. The Kentwood door style with the pumice stain.
Granite stone fireplace surround.
Hardware from Top Knobs.
Photo of a mid-sized traditional loft-style family room in Boston with a library, beige walls, dark hardwood floors, a standard fireplace, a stone fireplace surround, no tv and brown floor.
Photo of a mid-sized traditional loft-style family room in Boston with a library, beige walls, dark hardwood floors, a standard fireplace, a stone fireplace surround, no tv and brown floor.
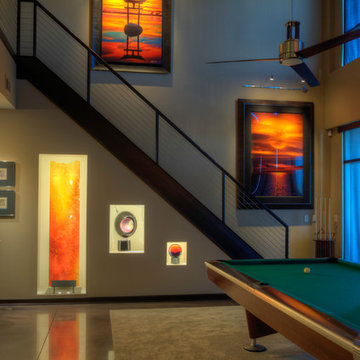
We designed the niches around the owners three beautiful glass sculptures. We used various forms of LED lights (Tape & puck) to show off the beauty of these pieces.
"Moonlight Reflections" Artist Peter Lik
Photo courtesy of Fred Lassman
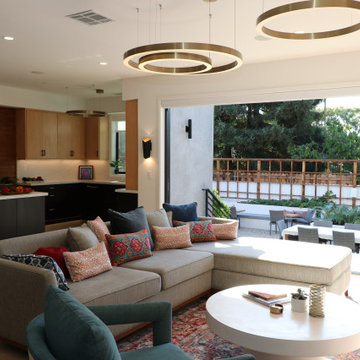
This couple is comprised of a famous vegan chef and a leader in the
Plant based community. Part of the joy of the spacious yard, was to plant an
Entirely edible landscape. These glorious spaces, family room and garden, is where the couple also Entertains and relaxes.
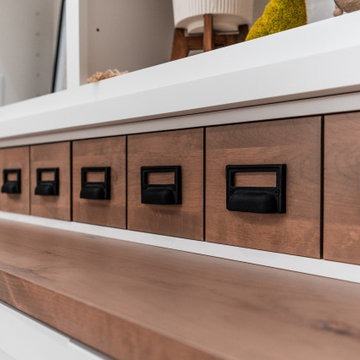
Drawer detail. Catalog drawers are actually ganged together for a larger interior, but a unique style.
Design ideas for an expansive country loft-style family room in Other with grey walls, light hardwood floors, a standard fireplace, a stone fireplace surround, a built-in media wall and wood.
Design ideas for an expansive country loft-style family room in Other with grey walls, light hardwood floors, a standard fireplace, a stone fireplace surround, a built-in media wall and wood.
Loft-style Family Room Design Photos with a Stone Fireplace Surround
4