Loft-style Family Room Design Photos with Brick Walls
Refine by:
Budget
Sort by:Popular Today
1 - 20 of 57 photos
Item 1 of 3

Inspiration for a large industrial loft-style family room in Milan with a library, white walls, light hardwood floors, a wall-mounted tv, brown floor, recessed and brick walls.
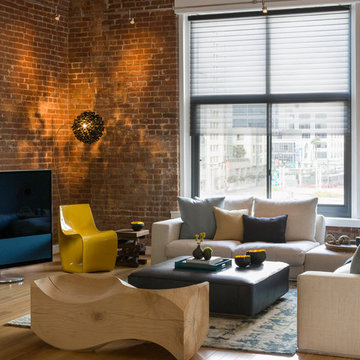
• Custom-designed eclectic loft living room
• Furniture procurement
• Custom Area Carpet - Zoe Luyendijk
• Sectional Sofa - Maxalto
• Carved Wood Bench - Riva 1920
• Ottoman - B&B Italia; Leather - Moore and Giles
• Walnut Side Table - e15
• Molded chair - MDF Sign C-Thru
• Floor lamp - Ango Crysallis
• Decorative accessory styling

Mid-sized industrial loft-style family room in Other with white walls, medium hardwood floors, a standard fireplace, a concrete fireplace surround, brown floor, exposed beam and brick walls.

Los característicos detalles industriales tipo loft de esta fabulosa vivienda, techos altos de bóveda catalana, vigas de hierro colado y su exclusivo mobiliario étnico hacen de esta vivienda una oportunidad única en el centro de Barcelona.
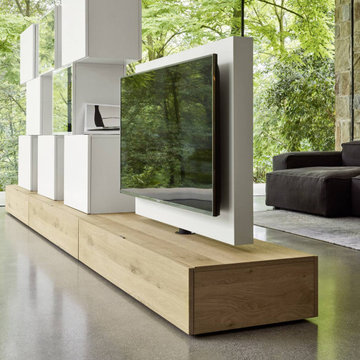
Zum Shop -> https://www.livarea.de/tv-hifi-moebel/livitalia-roto-lowboard-raumteiler-mit-drehbarem-tv-paneel.html
Das Livitalia Roto Design Lowboard ist der ideale Raumteiler und sein TV Paneel kann um bis zu 360 Grad geschwenkt werden.
Das Livitalia Roto Design Lowboard ist der ideale Raumteiler und sein TV Paneel kann um bis zu 360 Grad geschwenkt werden.
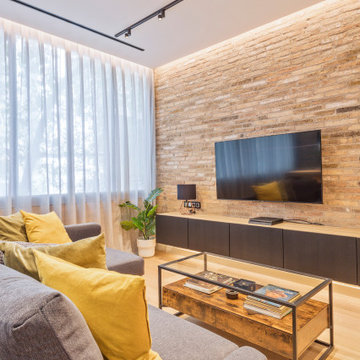
VISTA DE LA ZONA DEL LIVING, CON MOBILIARIO CONTEMPORANEO, TELEVISOR 65" INSTALADO EN LA PARED
Mid-sized industrial loft-style family room in Barcelona with medium hardwood floors, a wall-mounted tv and brick walls.
Mid-sized industrial loft-style family room in Barcelona with medium hardwood floors, a wall-mounted tv and brick walls.
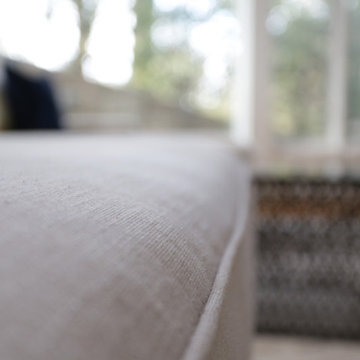
This gallery room design elegantly combines cool color tones with a sleek modern look. The wavy area rug anchors the room with subtle visual textures reminiscent of water. The art in the space makes the room feel much like a museum, while the furniture and accessories will bring in warmth into the room.
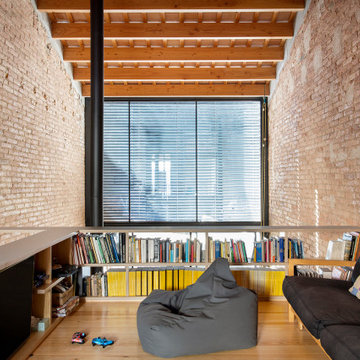
This is an example of a small industrial loft-style family room in Barcelona with a game room, red walls, light hardwood floors, a freestanding tv, beige floor, vaulted and brick walls.
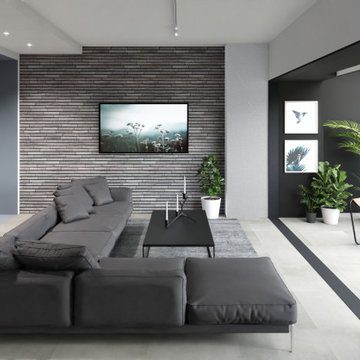
Photo of a mid-sized contemporary loft-style family room in Other with porcelain floors, a wall-mounted tv, beige floor, recessed and brick walls.
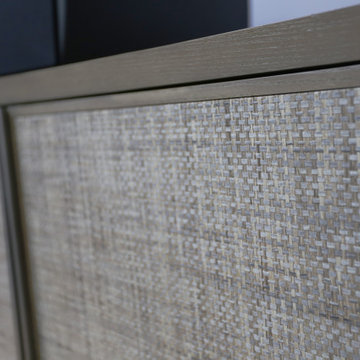
This gallery room design elegantly combines cool color tones with a sleek modern look. The wavy area rug anchors the room with subtle visual textures reminiscent of water. The art in the space makes the room feel much like a museum, while the furniture and accessories will bring in warmth into the room.
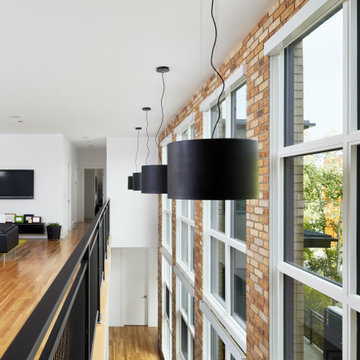
Industrial loft-style family room in Calgary with white walls, light hardwood floors, a wall-mounted tv and brick walls.
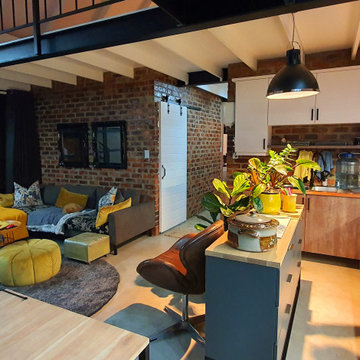
New contemporary cottage with open plan living and kitchen area.
Small contemporary loft-style family room in Other with concrete floors, grey floor, vaulted and brick walls.
Small contemporary loft-style family room in Other with concrete floors, grey floor, vaulted and brick walls.
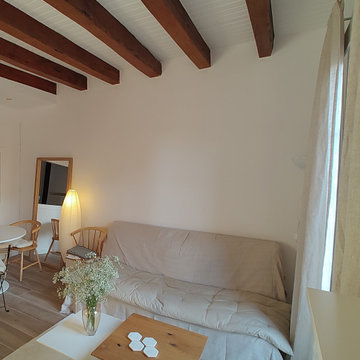
Puesta a punto de un piso en el centro de Barcelona. Los cambios se basaron en pintura, cambio de pavimentos, cambios de luminarias y enchufes, y decoración.
El pavimento escogido fue porcelánico en lamas acabado madera en tono medio. Para darle más calidez y que en invierno el suelo no esté frío se complementó con alfombras de pelo suave, largo medio en tono natural.
Al ser los textiles muy importantes se colocaron cortinas de lino beige, y la ropa de cama en color blanco.
el mobiliario se escogió en su gran mayoría de madera.
El punto final se lo llevan los marcos de fotos y gran espejo en el comedor.
El cambio de look de cocina se consiguió con la pintura del techo, pintar la cenefa por encima del azulejo, pintar los tubos que quedaban a la vista, cambiar la iluminación y utilizar cortinas de lino para tapar las zonas abiertas
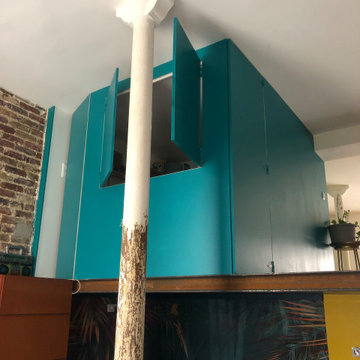
Une cabane perchée abritant une chambre d'enfant, à l'intérieur d'un espace loft complètement ouvert.
Design ideas for a small eclectic loft-style family room in Paris with a game room, blue walls and brick walls.
Design ideas for a small eclectic loft-style family room in Paris with a game room, blue walls and brick walls.
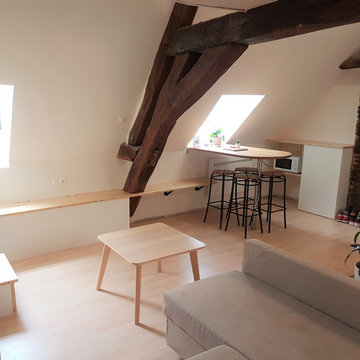
Ce studio au dernier étage d'une petite résidence était mal agencé et très insécure. Après avoir refait toute l'isolation, nous avons ajouté des éléments de rangement, tout en travaillant sur les déplacements, Exit l'escalier au milieu de la pièce qui bloquait la circulation. Les garde-corps impératifs ont été rajoutés également. Le blanc a été conserver afin de capter au maximum la luminosité.
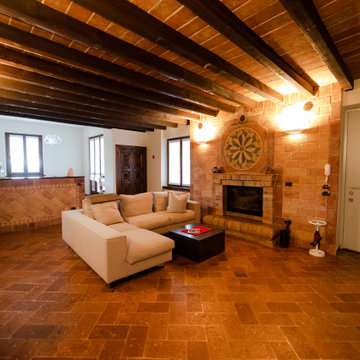
Divano angolare con un tavolino da caffè, contenitore (per poterci inserire la legna per il camino)
Dal divano, essendo angolare, si può godere sia della vista del fuoco del camino che della tv sull'altro lato.
Il pavimento è un cotto toscano rettangolare, come l'assito del soffitto; le travi invece sono in castagno, volutamente anticato.
La parete del camino, il pavimento e le travi sono i veri protagonisti della zona giorno, di conseguenza tutti gli altri arredi sono molto semplici e lineari
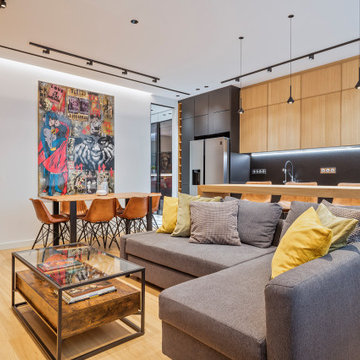
VISTA DE LA ZONA DEL LIVING/DINIG/COCINA Y DEL PASILLO DISTRIBUIDOR
Design ideas for a mid-sized industrial loft-style family room in Barcelona with medium hardwood floors, a wall-mounted tv and brick walls.
Design ideas for a mid-sized industrial loft-style family room in Barcelona with medium hardwood floors, a wall-mounted tv and brick walls.
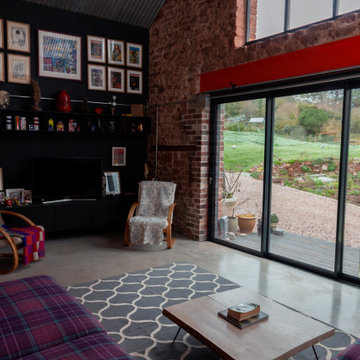
view on a frosty morning form bespoke modular sofa. 3m x 3m and could have gone bigger!
fitted media units using Ikea kitchen wall units with a bespoke MDF top and bespoke open shelving.
Chairs are from a second hand source as a cheap option whilst remaining furniture arrived.
Media unit with satin mat anthracite doors to match anthracite wall/bespoke open shelving.
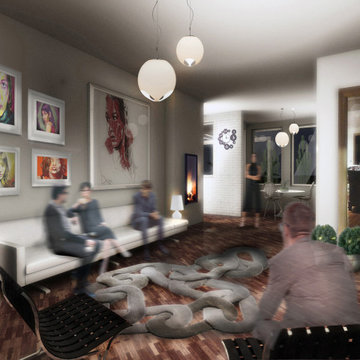
Intervento di ristrutturazione di un appartamento a Milano
Design ideas for a mid-sized contemporary loft-style family room in Milan with grey walls, medium hardwood floors, a hanging fireplace, a plaster fireplace surround, a built-in media wall, brown floor, recessed and brick walls.
Design ideas for a mid-sized contemporary loft-style family room in Milan with grey walls, medium hardwood floors, a hanging fireplace, a plaster fireplace surround, a built-in media wall, brown floor, recessed and brick walls.
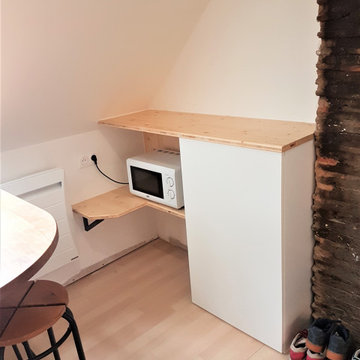
Ce studio au dernier étage d'une petite résidence était mal agencé et très insécure. Après avoir refait toute l'isolation, nous avons ajouté des élément de rangement , tout en travaillant sur les déplacements, Exit l'escalier au milieu de la pièce qui bloquait la circulation. Les garde-corps impératifs ont été rajoutés également. Le blanc a été conserver afin de capter au maximum la luminosité.
Loft-style Family Room Design Photos with Brick Walls
1