Loft-style Family Room Design Photos with Light Hardwood Floors
Refine by:
Budget
Sort by:Popular Today
21 - 40 of 1,650 photos
Item 1 of 3
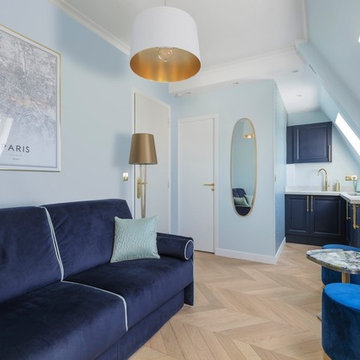
Crédit photos : Stéphane Durieu
Design ideas for a small transitional loft-style family room in Paris with blue walls, light hardwood floors and a wall-mounted tv.
Design ideas for a small transitional loft-style family room in Paris with blue walls, light hardwood floors and a wall-mounted tv.
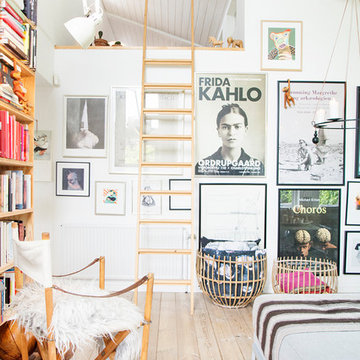
© 2017 Houzz
Small eclectic loft-style family room with white walls, light hardwood floors, no fireplace and beige floor.
Small eclectic loft-style family room with white walls, light hardwood floors, no fireplace and beige floor.
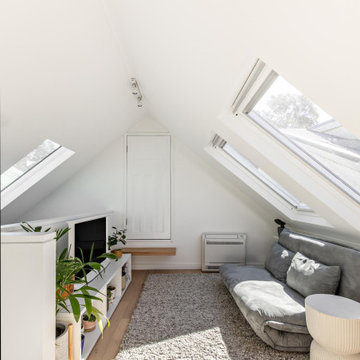
Photo of a small contemporary loft-style family room in Sydney with white walls, light hardwood floors and a freestanding tv.
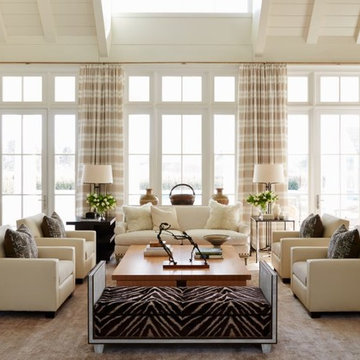
Design ideas for an expansive modern loft-style family room in New York with white walls and light hardwood floors.
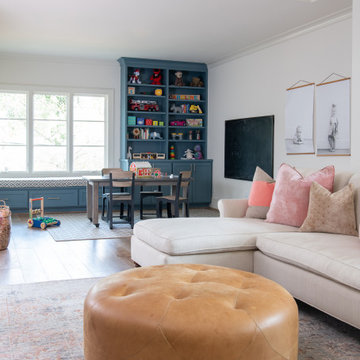
Photo of a large transitional loft-style family room in Houston with a game room, white walls, light hardwood floors, a wall-mounted tv and brown floor.
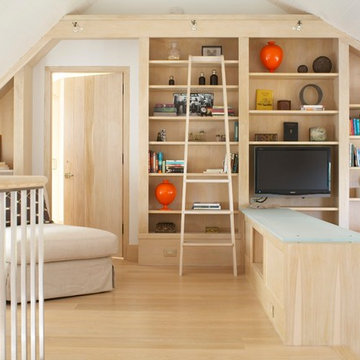
Jeffery Totoro
Design ideas for a contemporary loft-style family room in Philadelphia with beige walls, light hardwood floors and a wall-mounted tv.
Design ideas for a contemporary loft-style family room in Philadelphia with beige walls, light hardwood floors and a wall-mounted tv.

The custom cabinetry is complete with a mini refrigerator and ice maker hidden beneath the TV, which allows for the perfect bar set up. This is ideal for entertaining family and friends without having to go downstairs to the kitchen. Convenience and usability are additional key elements when designing a space to suit one's needs.
Photo: Zeke Ruelas
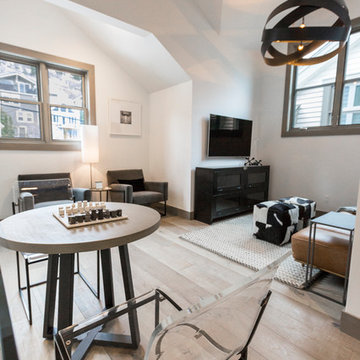
Small loft-style family room in Salt Lake City with a game room, white walls, light hardwood floors and a wall-mounted tv.
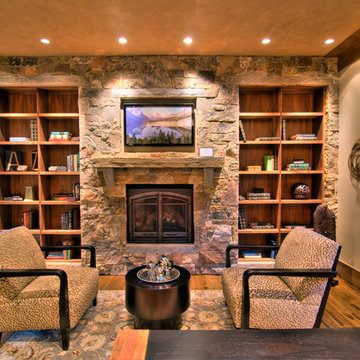
Eric Lasig, Bivian Quinonenz,
Photo of a mid-sized country loft-style family room in Salt Lake City with beige walls, light hardwood floors, a standard fireplace, a stone fireplace surround and a wall-mounted tv.
Photo of a mid-sized country loft-style family room in Salt Lake City with beige walls, light hardwood floors, a standard fireplace, a stone fireplace surround and a wall-mounted tv.
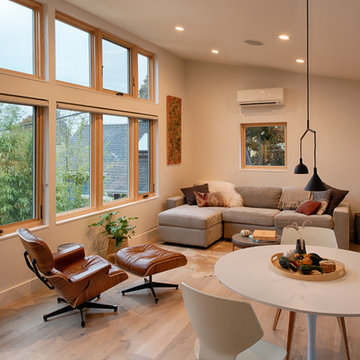
The upper level is an open plan large space with living, dining and kitchen. A 3/4 bath is tucked in the SE corner.
Inspiration for a small modern loft-style family room in Seattle with white walls, light hardwood floors and a wall-mounted tv.
Inspiration for a small modern loft-style family room in Seattle with white walls, light hardwood floors and a wall-mounted tv.
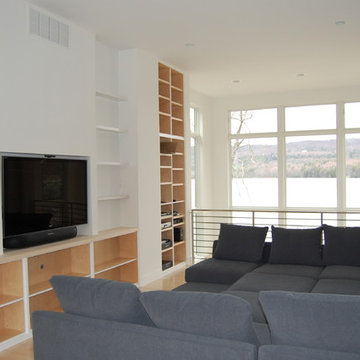
Small contemporary loft-style family room in Boston with white walls, light hardwood floors, no fireplace and a built-in media wall.
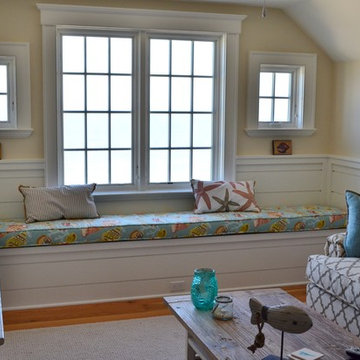
Kravet Jamaica fabric add a pop of color to this sunny loft space. Photo by Debi PInelli anjinteriorsllc.com
Design ideas for a beach style loft-style family room in New York with beige walls, light hardwood floors and a freestanding tv.
Design ideas for a beach style loft-style family room in New York with beige walls, light hardwood floors and a freestanding tv.

Los característicos detalles industriales tipo loft de esta fabulosa vivienda, techos altos de bóveda catalana, vigas de hierro colado y su exclusivo mobiliario étnico hacen de esta vivienda una oportunidad única en el centro de Barcelona.
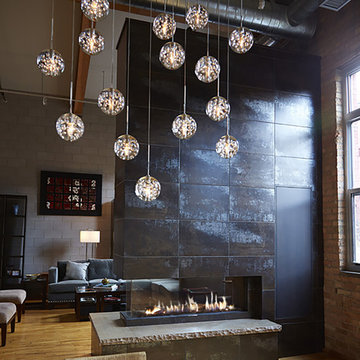
The Lucius 140 by Element4 installed in this Minneapolis Loft.
Photo by: Jill Greer
Photo of a mid-sized industrial loft-style family room in Minneapolis with light hardwood floors, a two-sided fireplace, a metal fireplace surround, no tv and brown floor.
Photo of a mid-sized industrial loft-style family room in Minneapolis with light hardwood floors, a two-sided fireplace, a metal fireplace surround, no tv and brown floor.
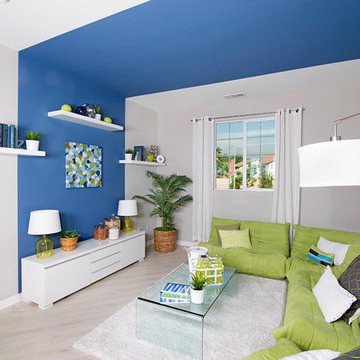
This is an example of a mid-sized modern loft-style family room in Los Angeles with blue walls, light hardwood floors and no tv.
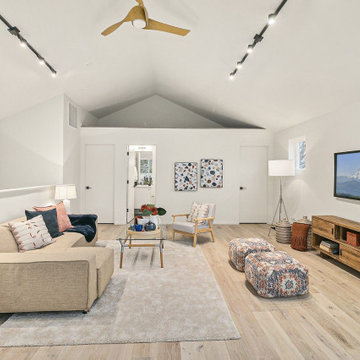
Design ideas for an expansive scandinavian loft-style family room in Seattle with a game room, white walls, light hardwood floors, no fireplace, a wall-mounted tv, beige floor and vaulted.
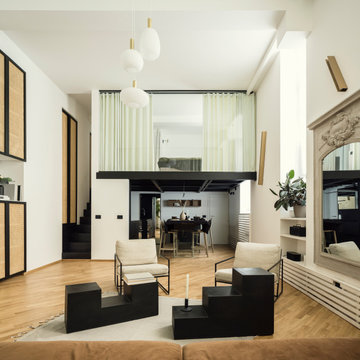
Da un ex laboratorio, a seguito di un progetto di ristrutturazione integrale curato interamente dallo Studio, nascono 3 distinti loft, ciascuno con un proprio carattere molto personale e distintivo studiati per rispecchiare la personalità dei loro futuri proprietari.
LOFT C (86 mq) - Casa smart per una famiglia con due bambini piccoli, dove ogni angolo è studiato per stare da soli e per stare insieme. Comodamente e in ogni momento.
Una piazza che dà spazio a svariate attività con case che vi si affacciano. Così è stato pensato questo spazio. Un piccolo ingresso dà accesso ad una zona aperta con soffitti alti e finestre attraverso le quali comunicare emotivamente con l’esterno. Dai due lati il soggiorno viene racchiuso, come se fosse abbracciato, da due volumi, che sono due soppalchi. Il primo è dedicato ad una cameretta, come se fosse una casetta con un vetro gigante che lascia sempre rimanere in contatto. Il secondo è una camera da letto, anch’essa separata solo da uno grande vetro e dalle tende coprenti che permettono di godere della necessaria privacy. Gli spazi soppalcati sono dedicati all’area giochi e alla cucina con una grande penisola. L’area retrostante la cucina è uno spazio completamente adibito a lavanderia e deposito. In bagno una doccia molto grande finestrata.
Dettagli del Progetto
I volumi sono molto semplici ed essenziali. Le finiture principali sono il parquet in legno rovere,
strutture in legno verniciate in bianco e strutture in metallo verniciate in nero. Tanto il vetro, che
permette di mantenere il contatto visivo e avere più luce avendo sempre la possibilità di
intravvedere tutte e 4 le finestre a vista, e tanti gli specchi (utilizzati anche come porta in cucina)
che creano giochi di prospettiva e allargano gli spazi. Paglia di vienna a coprire le nicchie che lascia
intravvedere e allo stesso tempo mantiene il senso di profondità recuperando ulteriori spazi
contenitori.
I soppalchi sono come due opposti che però si combinano in maniera armonica. Uno in metallo,
verniciato in nero, sottile, con una scala molto minimale, l’altro in legno, verniciato bianco, di
spessore maggiore e con gradini più tradizionali. Il bianco viene ripresto anche nel colore delle
pareti, nelle tende in velluto e nei colori della cameretta. Nella camera il bianco viene accostato a
toni di verde foresta e verde oliva per poi passare al nero del lino, del cotone, dei profili metallici
del vetro, dello specchio e delle porte. Il nero copre completamente la cucina in fenix. Poi viene
riproposto anche in soggiorno sui tavoli/pouf Scacchi di Mario Bellini. In mezzo al bianco e al nero
ritroviamo il colore del parquet, del divano in velluto e delle poltrone dalla forma essenziale con
elementi metallici neri. Il tono più caldo è dato dall’ottone delle lampade, siano esse applique o a
sospensione. L’Illuminazione definisce numerose scenari e combinazioni: la luce neutra coprente
wallwasher da parte delle finestre che quasi imita la luce naturale, la luce generica dispersiva delle
sospensioni, la luce di atmosfera delle applique lineari, luce diretta della sospensione sopra il
tavolo in cucina, lampade da tavolo e applique varie.
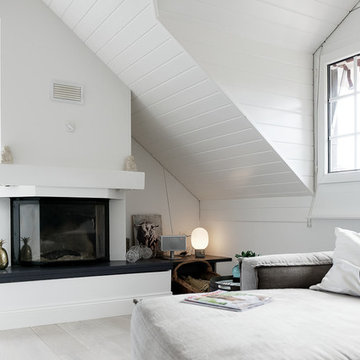
Stephanie Kasel Interiors 2017
Small contemporary loft-style family room in Other with a library, white walls, light hardwood floors, a standard fireplace, a plaster fireplace surround, no tv and beige floor.
Small contemporary loft-style family room in Other with a library, white walls, light hardwood floors, a standard fireplace, a plaster fireplace surround, no tv and beige floor.
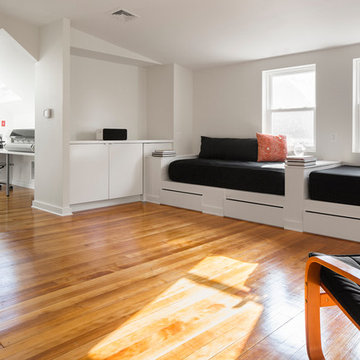
Built in beds / sofas with storage below
This is an example of a mid-sized contemporary loft-style family room in Providence with a game room, white walls, light hardwood floors, no fireplace and a concealed tv.
This is an example of a mid-sized contemporary loft-style family room in Providence with a game room, white walls, light hardwood floors, no fireplace and a concealed tv.
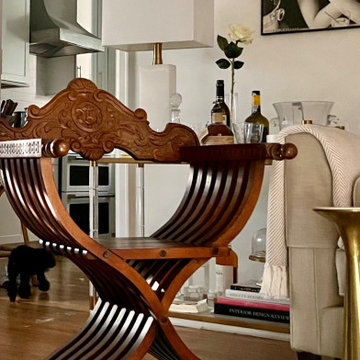
This is an example of a mid-sized eclectic loft-style family room in Other with white walls, light hardwood floors, a standard fireplace, a wood fireplace surround, a wall-mounted tv, brown floor and panelled walls.
Loft-style Family Room Design Photos with Light Hardwood Floors
2