Loft-style Family Room Design Photos with Light Hardwood Floors
Refine by:
Budget
Sort by:Popular Today
61 - 80 of 1,650 photos
Item 1 of 3
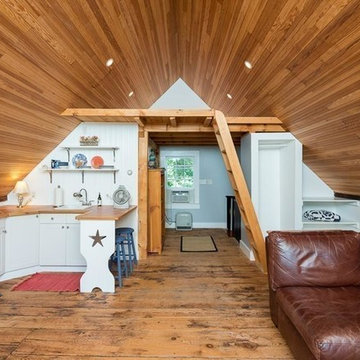
Inspiration for a small country loft-style family room in Philadelphia with light hardwood floors and beige floor.
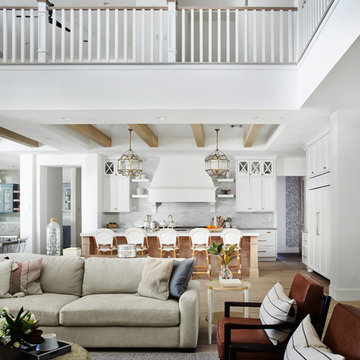
Roehner Ryan
Design ideas for a large country loft-style family room in Phoenix with a game room, white walls, light hardwood floors, a standard fireplace, a brick fireplace surround, a wall-mounted tv and beige floor.
Design ideas for a large country loft-style family room in Phoenix with a game room, white walls, light hardwood floors, a standard fireplace, a brick fireplace surround, a wall-mounted tv and beige floor.
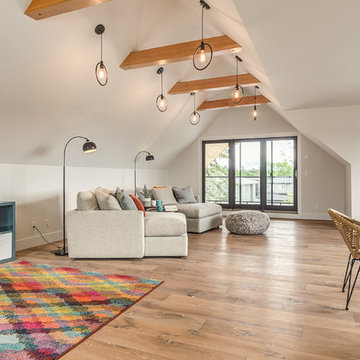
This open loft is the perfect place to chill out. With a balcony on the front and the back it's perfect for enjoying those summer days.
This is an example of a large country loft-style family room in Calgary with white walls, light hardwood floors and beige floor.
This is an example of a large country loft-style family room in Calgary with white walls, light hardwood floors and beige floor.
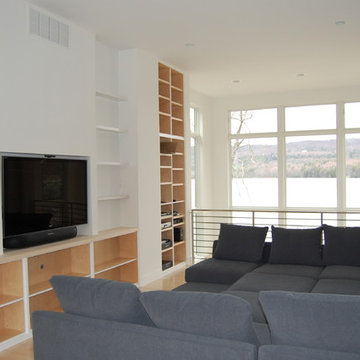
Small contemporary loft-style family room in Boston with white walls, light hardwood floors, no fireplace and a built-in media wall.
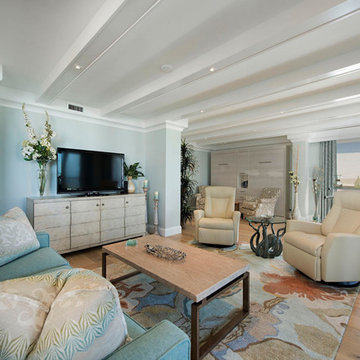
Design ideas for a large beach style loft-style family room in Miami with a library, blue walls, light hardwood floors, a wall-mounted tv, no fireplace and beige floor.
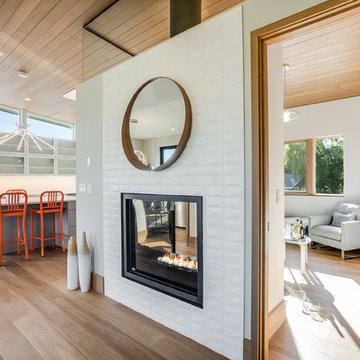
Stepping into this bright modern home in Seattle we hope you get a bit of that mid century feel. The kitchen and baths have a flat panel cabinet design to achieve a clean look. Throughout the home we have oak flooring and casing for the windows. Some focal points we are excited for you to see; organic wrought iron custom floating staircase, floating bathroom cabinets, herb garden and grow wall, outdoor pool/hot tub and an elevator for this 3 story home.
Photographer: Layne Freedle
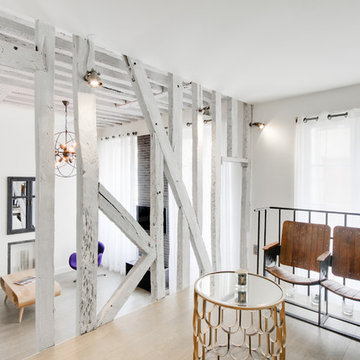
Design ideas for an industrial loft-style family room in Paris with white walls and light hardwood floors.
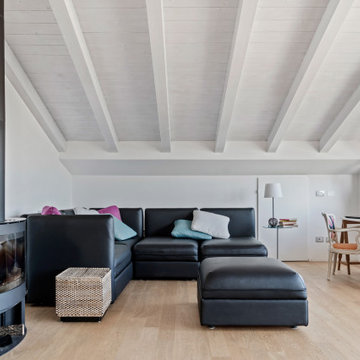
Large contemporary loft-style family room in Milan with light hardwood floors, a wood stove and white walls.
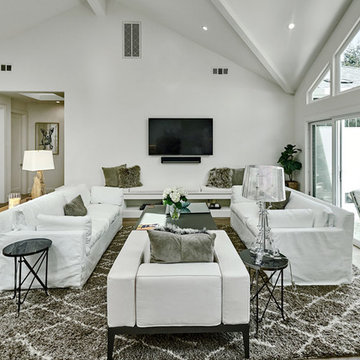
Mark Pinkerton - vi360 Photography
Large modern loft-style family room in San Francisco with white walls, light hardwood floors, no fireplace, a wall-mounted tv and beige floor.
Large modern loft-style family room in San Francisco with white walls, light hardwood floors, no fireplace, a wall-mounted tv and beige floor.
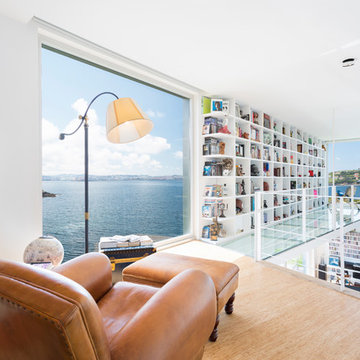
wifre melendrez
Mid-sized contemporary loft-style family room in Other with a library, white walls, light hardwood floors, no fireplace and no tv.
Mid-sized contemporary loft-style family room in Other with a library, white walls, light hardwood floors, no fireplace and no tv.
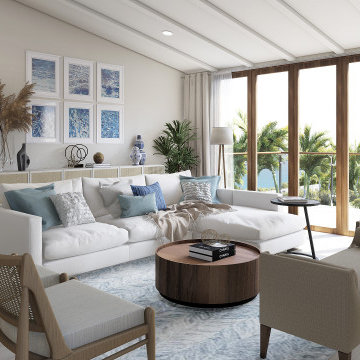
Inspiration for a mid-sized beach style loft-style family room in Other with beige walls, light hardwood floors, a wall-mounted tv, beige floor and vaulted.
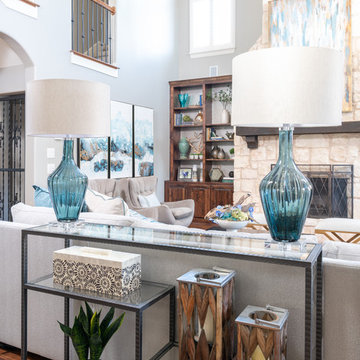
Large transitional loft-style family room in Dallas with grey walls, light hardwood floors, a standard fireplace, a stone fireplace surround and brown floor.
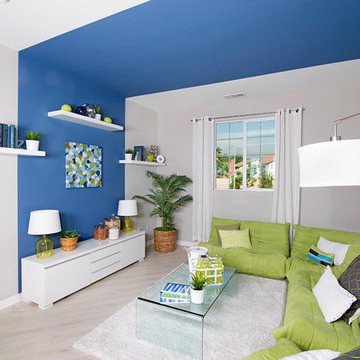
This is an example of a mid-sized modern loft-style family room in Los Angeles with blue walls, light hardwood floors and no tv.

Inspiration for a large industrial loft-style family room in Milan with a library, white walls, light hardwood floors, a wall-mounted tv, brown floor, recessed and brick walls.
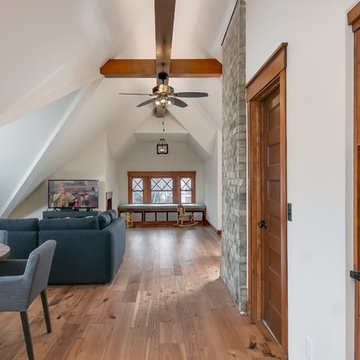
Photo of a large contemporary loft-style family room in Minneapolis with a home bar, white walls, light hardwood floors, no fireplace, a freestanding tv and beige floor.
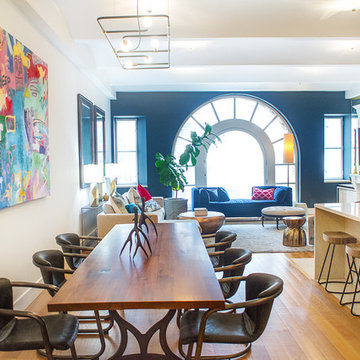
A long shot of the open area of the penthouse that involves the living room, dining room, and part of the kitchen. The navy back wall keeps this whole space grounded.
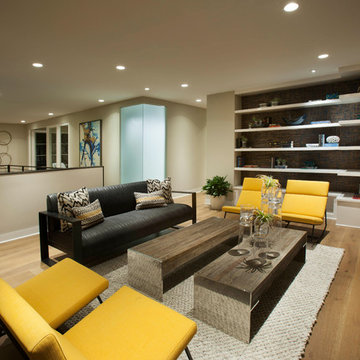
Anita Lang - IMI Design - Scottsdale, AZ
Design ideas for a large modern loft-style family room in Phoenix with a library, beige walls, light hardwood floors, a ribbon fireplace, a metal fireplace surround, a wall-mounted tv and beige floor.
Design ideas for a large modern loft-style family room in Phoenix with a library, beige walls, light hardwood floors, a ribbon fireplace, a metal fireplace surround, a wall-mounted tv and beige floor.
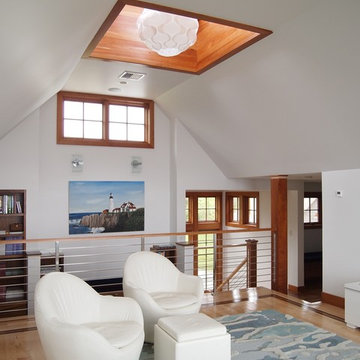
The look-out room which is a few steps above the second floor gives a spectacular view of the ocean.
This is an example of a beach style loft-style family room in Portland Maine with white walls and light hardwood floors.
This is an example of a beach style loft-style family room in Portland Maine with white walls and light hardwood floors.
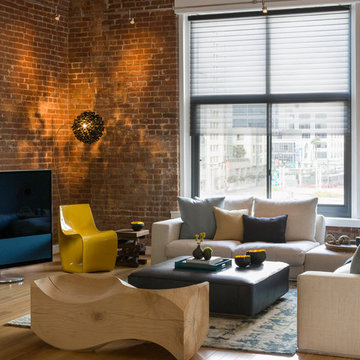
• Custom-designed eclectic loft living room
• Furniture procurement
• Custom Area Carpet - Zoe Luyendijk
• Sectional Sofa - Maxalto
• Carved Wood Bench - Riva 1920
• Ottoman - B&B Italia; Leather - Moore and Giles
• Walnut Side Table - e15
• Molded chair - MDF Sign C-Thru
• Floor lamp - Ango Crysallis
• Decorative accessory styling
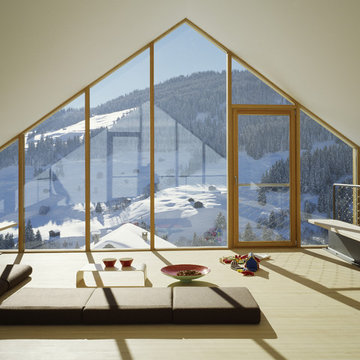
Das Dorf Panix/Pigniu liegt auf 1300 M.ü.M an einem Südwest-Hang in der nördlichen Talseite Die lineare Struktur soll erhalten bleiben, entsprechend liegt das Haus direkt an der neuen Strasse wie bereits zwei andere, neuere Häuser. Es soll zwar ein Haus unserer Zeit sein, aber sich doch ins Dorfbild einpassen. Gleichzeitg wurde eine intensive Verbindung mit der Landschaft und dem umgebenden Garten gesucht. Deswegen ist das Haus als eine Spi¬rale entworfen, die die monolithische Grundform auflöst und Bezüge zwischen innen und aussen durch die Dynamik des Raumes und der Form generiert. Ein Band umschließt das gesamte Volumen. Es ändert seine Materialität von Beton im Sockelbereich zu einer Holzfassade im Obergeschoss.
Loft-style Family Room Design Photos with Light Hardwood Floors
4