Loft-style Family Room Design Photos with Medium Hardwood Floors
Refine by:
Budget
Sort by:Popular Today
141 - 160 of 1,941 photos
Item 1 of 3
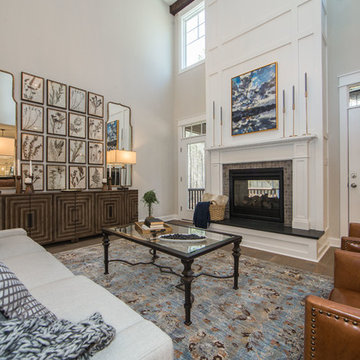
The Augusta II plan has a spacious great room that transitions into the kitchen and breakfast nook, and two-story great room. To create your design for an Augusta II floor plan, please go visit https://www.gomsh.com/plan/augusta-ii/interactive-floor-plan
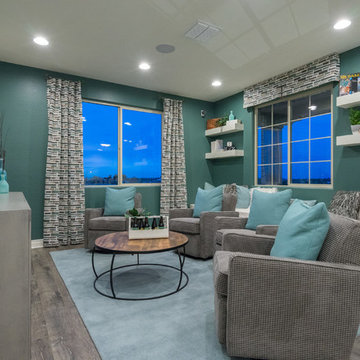
This is an example of an expansive contemporary loft-style family room in Phoenix with a game room, blue walls, medium hardwood floors, a wall-mounted tv and grey floor.
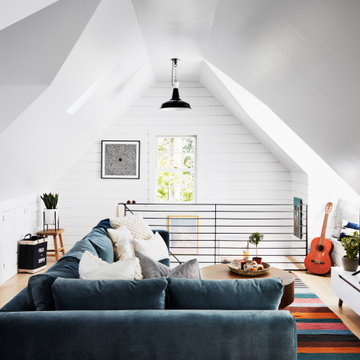
Inspiration for a mid-sized country loft-style family room in New York with white walls, medium hardwood floors, a freestanding tv and beige floor.
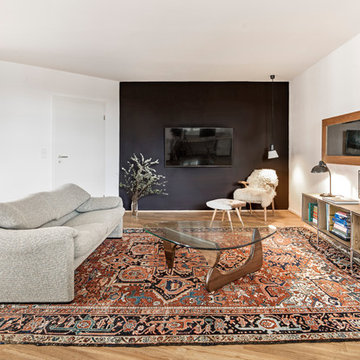
Mid-sized eclectic loft-style family room in Hamburg with black walls, a wall-mounted tv, a library, medium hardwood floors, no fireplace and brown floor.
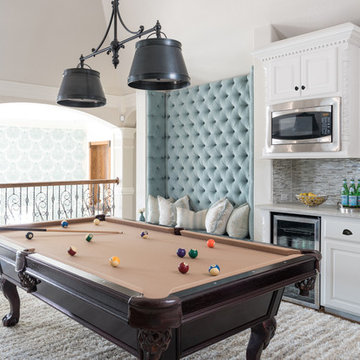
Mid-sized traditional loft-style family room in Dallas with white walls, medium hardwood floors, no tv and brown floor.
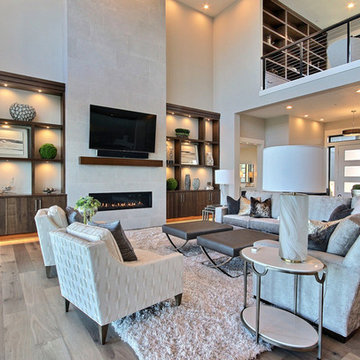
Named for its poise and position, this home's prominence on Dawson's Ridge corresponds to Crown Point on the southern side of the Columbia River. Far reaching vistas, breath-taking natural splendor and an endless horizon surround these walls with a sense of home only the Pacific Northwest can provide. Welcome to The River's Point.

A quiet spot to read or daydream
Inspiration for a contemporary loft-style family room in Phoenix with a library, white walls, medium hardwood floors, no tv and brown floor.
Inspiration for a contemporary loft-style family room in Phoenix with a library, white walls, medium hardwood floors, no tv and brown floor.
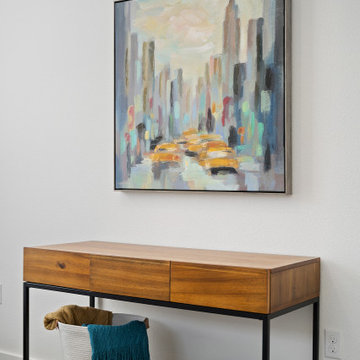
Photo of a small transitional loft-style family room in Austin with white walls, medium hardwood floors and brown floor.
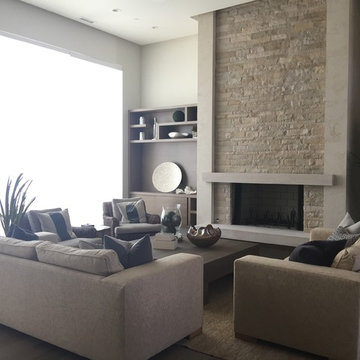
This is an example of a modern loft-style family room in Salt Lake City with beige walls, medium hardwood floors, a standard fireplace, a stone fireplace surround and brown floor.
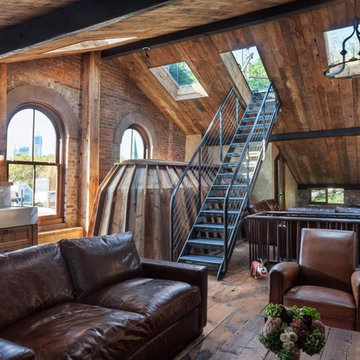
Photo of an expansive country loft-style family room in New York with brown walls and medium hardwood floors.
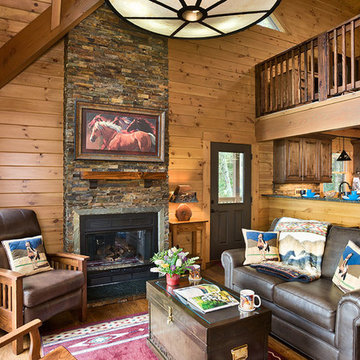
The Duncan home is a custom designed log home. It is a 1,440 sq. ft. home on a crawl space, open loft and upstairs bedroom/bathroom. The home is situated in beautiful Leatherwood Mountains, a 5,000 acre equestrian development in the Blue Ridge Mountains. Photos are by Roger Wade Studio. More information about this home can be found in one of the featured stories in Country's Best Cabins 2015 Annual Buyers Guide magazine.
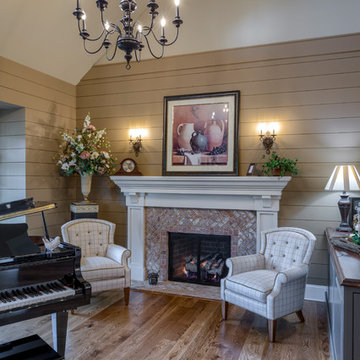
This Beautiful Country Farmhouse rests upon 5 acres among the most incredible large Oak Trees and Rolling Meadows in all of Asheville, North Carolina. Heart-beats relax to resting rates and warm, cozy feelings surplus when your eyes lay on this astounding masterpiece. The long paver driveway invites with meticulously landscaped grass, flowers and shrubs. Romantic Window Boxes accentuate high quality finishes of handsomely stained woodwork and trim with beautifully painted Hardy Wood Siding. Your gaze enhances as you saunter over an elegant walkway and approach the stately front-entry double doors. Warm welcomes and good times are happening inside this home with an enormous Open Concept Floor Plan. High Ceilings with a Large, Classic Brick Fireplace and stained Timber Beams and Columns adjoin the Stunning Kitchen with Gorgeous Cabinets, Leathered Finished Island and Luxurious Light Fixtures. There is an exquisite Butlers Pantry just off the kitchen with multiple shelving for crystal and dishware and the large windows provide natural light and views to enjoy. Another fireplace and sitting area are adjacent to the kitchen. The large Master Bath boasts His & Hers Marble Vanity’s and connects to the spacious Master Closet with built-in seating and an island to accommodate attire. Upstairs are three guest bedrooms with views overlooking the country side. Quiet bliss awaits in this loving nest amiss the sweet hills of North Carolina.
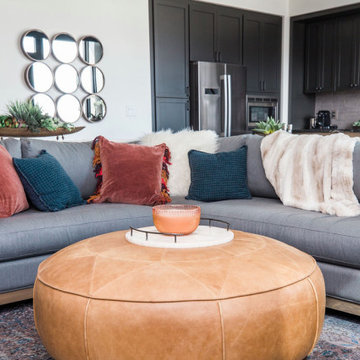
Inspiration for a mid-sized transitional loft-style family room in Denver with white walls, medium hardwood floors and brown floor.
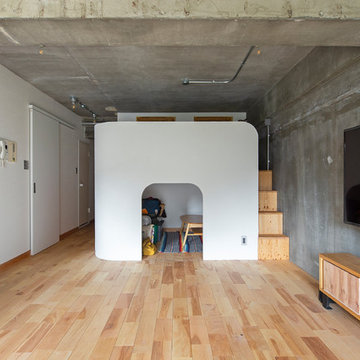
Design ideas for an industrial loft-style family room in Kyoto with grey walls and medium hardwood floors.
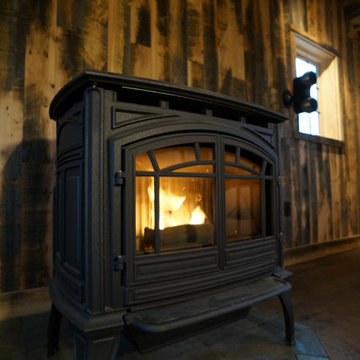
Pellet stove, controlled by Nest thermostat, provides all the heat the barn needs.
Pete Cooper/Spring Creek Design
Inspiration for a mid-sized country loft-style family room in Philadelphia with medium hardwood floors.
Inspiration for a mid-sized country loft-style family room in Philadelphia with medium hardwood floors.
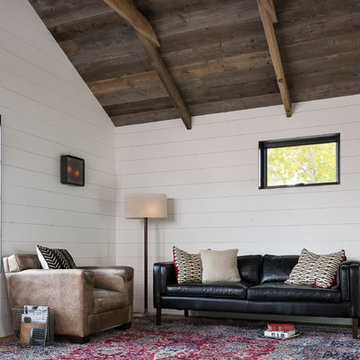
LongViews Studio
Design ideas for a small modern loft-style family room in Other with white walls, medium hardwood floors and brown floor.
Design ideas for a small modern loft-style family room in Other with white walls, medium hardwood floors and brown floor.
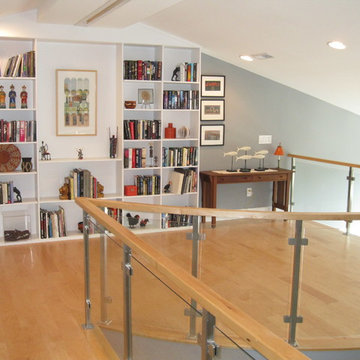
contemporary loft
Photo of a small contemporary loft-style family room in Other with a library, grey walls, medium hardwood floors and brown floor.
Photo of a small contemporary loft-style family room in Other with a library, grey walls, medium hardwood floors and brown floor.
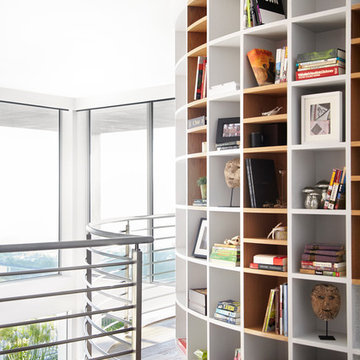
david stay
Inspiration for a mid-sized contemporary loft-style family room in Orange County with white walls, medium hardwood floors, a library, no fireplace, no tv and beige floor.
Inspiration for a mid-sized contemporary loft-style family room in Orange County with white walls, medium hardwood floors, a library, no fireplace, no tv and beige floor.
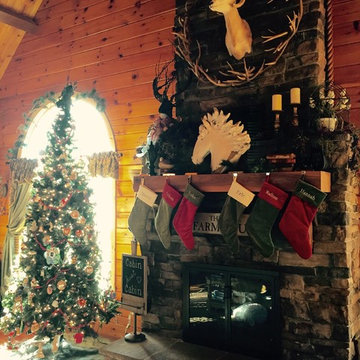
Log cabin home design in central Pennsylvania.
Inspiration for a mid-sized country loft-style family room in Philadelphia with brown walls, medium hardwood floors, a standard fireplace, a stone fireplace surround and brown floor.
Inspiration for a mid-sized country loft-style family room in Philadelphia with brown walls, medium hardwood floors, a standard fireplace, a stone fireplace surround and brown floor.
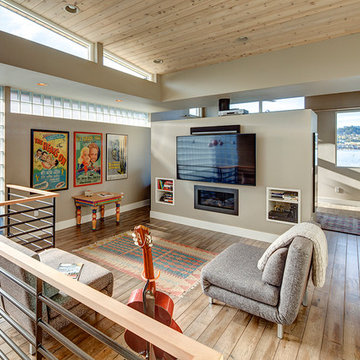
Jeff Amram Photography
This is an example of a mid-sized contemporary loft-style family room in Portland with beige walls, medium hardwood floors, a ribbon fireplace, a metal fireplace surround and a wall-mounted tv.
This is an example of a mid-sized contemporary loft-style family room in Portland with beige walls, medium hardwood floors, a ribbon fireplace, a metal fireplace surround and a wall-mounted tv.
Loft-style Family Room Design Photos with Medium Hardwood Floors
8