Loft-style Family Room Design Photos with Porcelain Floors
Refine by:
Budget
Sort by:Popular Today
1 - 20 of 211 photos
Item 1 of 3
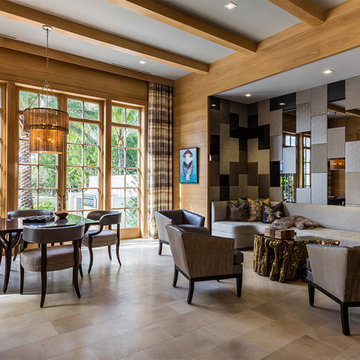
New 2-story residence with additional 9-car garage, exercise room, enoteca and wine cellar below grade. Detached 2-story guest house and 2 swimming pools.
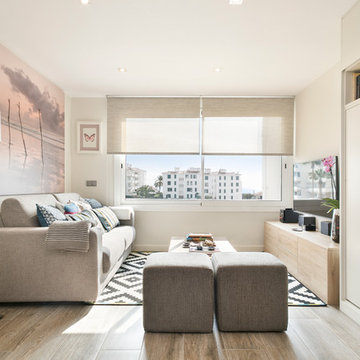
Inspiration for a small modern loft-style family room in Barcelona with white walls, porcelain floors and a wall-mounted tv.
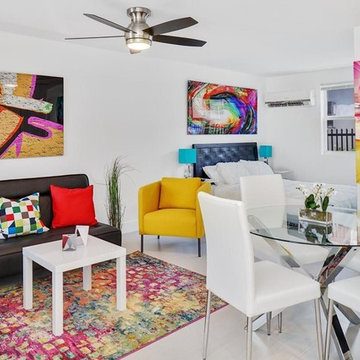
View of the entire studio
Design ideas for a small contemporary loft-style family room in Miami with white walls, porcelain floors and a freestanding tv.
Design ideas for a small contemporary loft-style family room in Miami with white walls, porcelain floors and a freestanding tv.
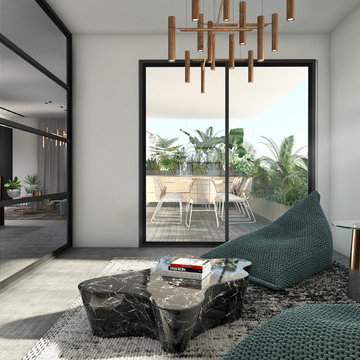
Inspiration for a mid-sized contemporary loft-style family room in Tel Aviv with a library, grey walls, porcelain floors, no fireplace, no tv and grey floor.
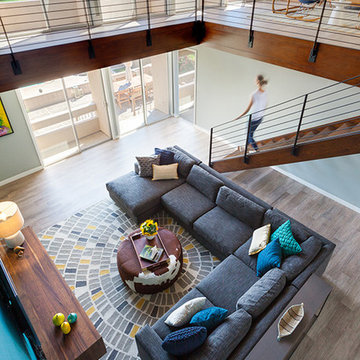
Photo: James Stewart
This is an example of a large modern loft-style family room in Phoenix with multi-coloured walls, porcelain floors and a wall-mounted tv.
This is an example of a large modern loft-style family room in Phoenix with multi-coloured walls, porcelain floors and a wall-mounted tv.

Detail image of day bed area. heat treated oak wall panels with Trueform concreate support for etched glass(Cesarnyc) cabinetry.
Mid-sized contemporary loft-style family room in New York with a library, brown walls, porcelain floors, a standard fireplace, a stone fireplace surround, a wall-mounted tv, beige floor, exposed beam and panelled walls.
Mid-sized contemporary loft-style family room in New York with a library, brown walls, porcelain floors, a standard fireplace, a stone fireplace surround, a wall-mounted tv, beige floor, exposed beam and panelled walls.
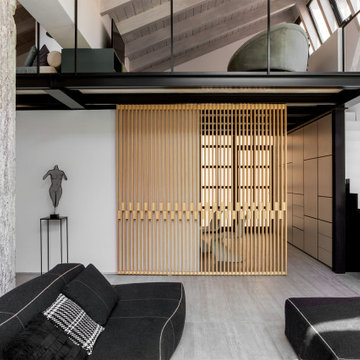
Un pannello scorrevole in doghe di legno separa il living dallo studio
Photo of a large contemporary loft-style family room in Turin with white walls, porcelain floors, grey floor and exposed beam.
Photo of a large contemporary loft-style family room in Turin with white walls, porcelain floors, grey floor and exposed beam.
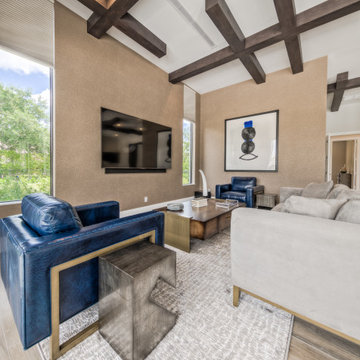
This gorgeous estate home is located in Parkland, Florida. The open two story volume creates spaciousness while defining each activity center. Whether entertaining or having quiet family time, this home reflects the lifestyle and personalities of the owners.
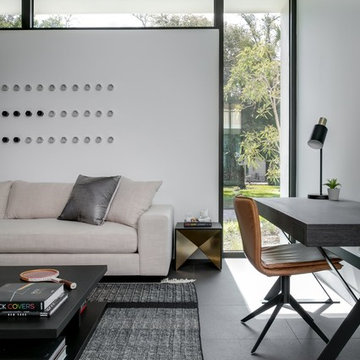
Mid-sized modern loft-style family room in Tampa with white walls, porcelain floors and grey floor.
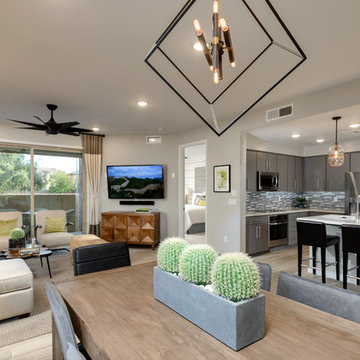
Rick Young Photo
Design ideas for a small contemporary loft-style family room in Phoenix with beige walls, porcelain floors, no fireplace and a wall-mounted tv.
Design ideas for a small contemporary loft-style family room in Phoenix with beige walls, porcelain floors, no fireplace and a wall-mounted tv.

Serenity Indian Wells modern mansion open plan entertainment lounge & game room. Photo by William MacCollum.
Photo of an expansive modern loft-style family room in Los Angeles with a game room, white walls, porcelain floors, grey floor and recessed.
Photo of an expansive modern loft-style family room in Los Angeles with a game room, white walls, porcelain floors, grey floor and recessed.
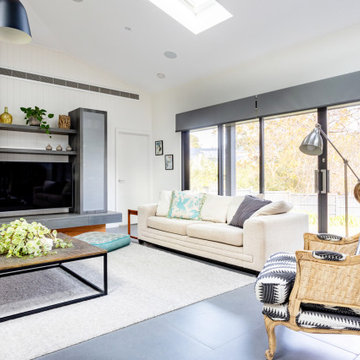
Photo of an expansive contemporary loft-style family room in Melbourne with white walls, porcelain floors, a wood stove, a wall-mounted tv, grey floor, vaulted and decorative wall panelling.
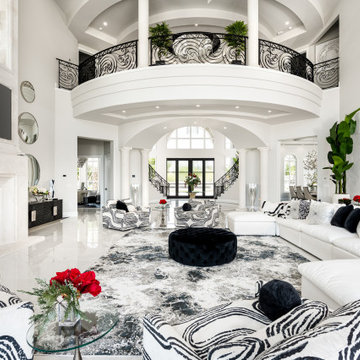
We can't get enough of the black and white aesthetic of this modern living room! From the custom fireplace and mantel to the herringbone brick pattern and marble floors, our top architects thought of every detail for the commission of this family's modern home and they can help with yours too.
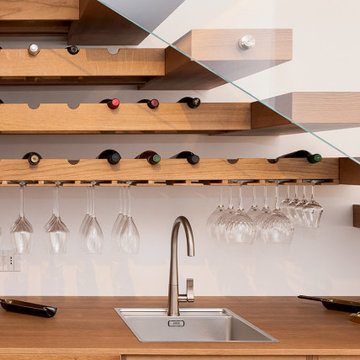
Dettaglio del portabicchieri in continuità con le scale in legno
Realizzato su misura
Photo of a large contemporary loft-style family room in Rome with a home bar, white walls, porcelain floors, a plaster fireplace surround, a freestanding tv and grey floor.
Photo of a large contemporary loft-style family room in Rome with a home bar, white walls, porcelain floors, a plaster fireplace surround, a freestanding tv and grey floor.
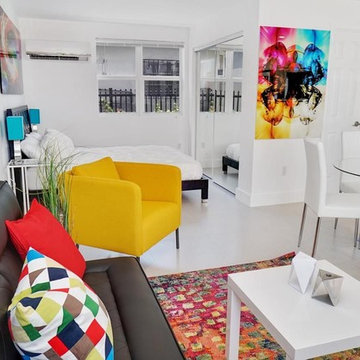
View of the entire studio
Inspiration for a small contemporary loft-style family room in Miami with white walls, porcelain floors and a freestanding tv.
Inspiration for a small contemporary loft-style family room in Miami with white walls, porcelain floors and a freestanding tv.
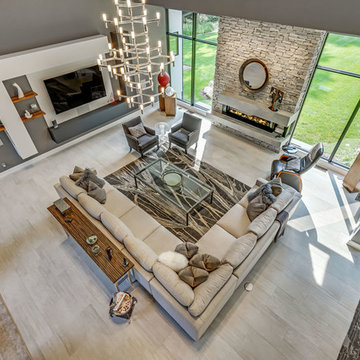
Photo Anthony Porto
Inspiration for a large loft-style family room in New York with grey walls, porcelain floors, a ribbon fireplace, a stone fireplace surround, a built-in media wall and grey floor.
Inspiration for a large loft-style family room in New York with grey walls, porcelain floors, a ribbon fireplace, a stone fireplace surround, a built-in media wall and grey floor.
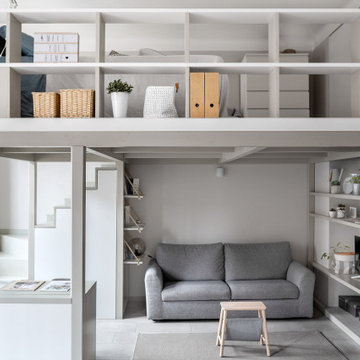
Giocare con gli arredi, perchè no? Una scala che diventa un armadio, un piccolo angolo studio che si impacchetta per lasciare spazio ai nostri ospiti, una libreria divertente a ribalta. Una scala può diventare un contenitore fin dal primo gradino, una ringhiera può essere pensata anche come una libreria. Ci siamo divertite a pensare che tutti gli elementi potessero avere una doppia anima.
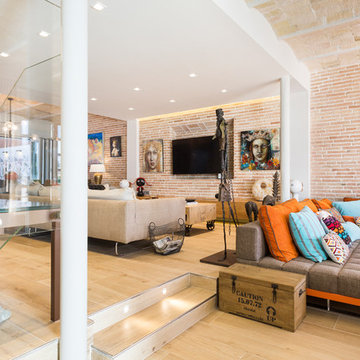
Entrada principal y primer living / Main entrance and first living room
Expansive eclectic loft-style family room in Barcelona with a home bar, beige walls, porcelain floors, a ribbon fireplace, a wood fireplace surround, a wall-mounted tv and beige floor.
Expansive eclectic loft-style family room in Barcelona with a home bar, beige walls, porcelain floors, a ribbon fireplace, a wood fireplace surround, a wall-mounted tv and beige floor.
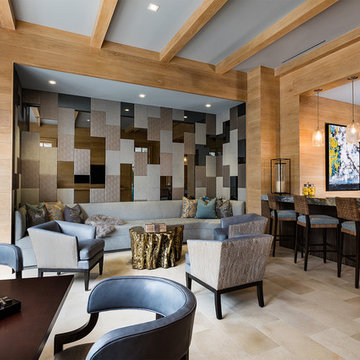
New 2-story residence with additional 9-car garage, exercise room, enoteca and wine cellar below grade. Detached 2-story guest house and 2 swimming pools.
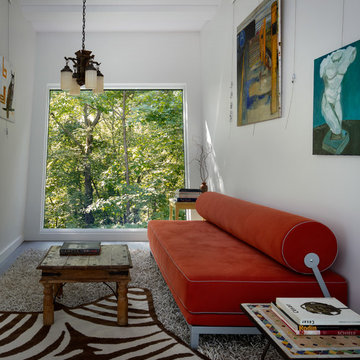
Steve Freihon
Photo of a small eclectic loft-style family room in New York with a library, white walls, porcelain floors, no fireplace, no tv and grey floor.
Photo of a small eclectic loft-style family room in New York with a library, white walls, porcelain floors, no fireplace, no tv and grey floor.
Loft-style Family Room Design Photos with Porcelain Floors
1