Loft-style Living Room Design Photos with a Built-in Media Wall
Refine by:
Budget
Sort by:Popular Today
41 - 60 of 1,142 photos
Item 1 of 3
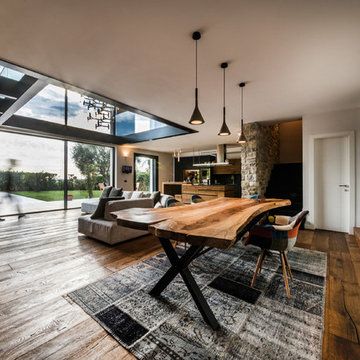
Fotografo: Vito Corvasce
Design ideas for an expansive contemporary formal loft-style living room in Rome with white walls, medium hardwood floors, a wood fireplace surround, a built-in media wall and a corner fireplace.
Design ideas for an expansive contemporary formal loft-style living room in Rome with white walls, medium hardwood floors, a wood fireplace surround, a built-in media wall and a corner fireplace.
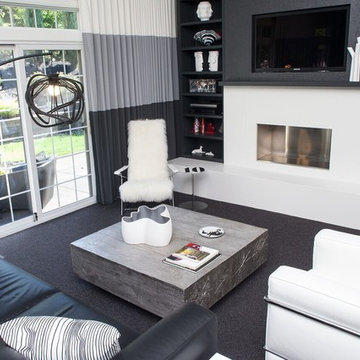
Jason Snyder
Large modern loft-style living room in Other with a music area, white walls, carpet, a ribbon fireplace, a stone fireplace surround and a built-in media wall.
Large modern loft-style living room in Other with a music area, white walls, carpet, a ribbon fireplace, a stone fireplace surround and a built-in media wall.
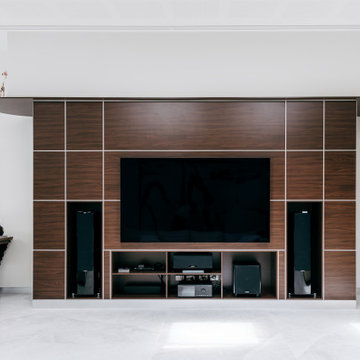
This mid-century modern media room was all kinds of exciting. The dark wooden TV unit provided a statement piece whilst also keeping everything media-related neat and tidy.
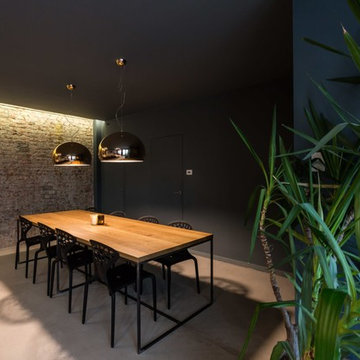
photo credit : claudia calegari
Expansive loft-style living room in Milan with a library, grey walls, concrete floors, a built-in media wall and grey floor.
Expansive loft-style living room in Milan with a library, grey walls, concrete floors, a built-in media wall and grey floor.
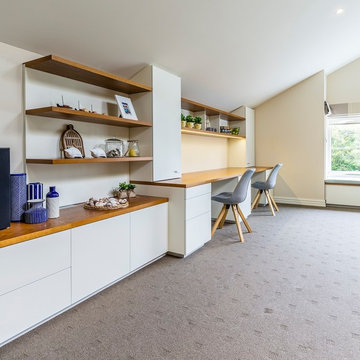
Multi purpose unit covering whole wall. Includes floor to ceiling storage cupboard on left with hanging rail inside. Entertainment unit with general drawers, CD drawers, AV cupboard and cable management below and floating display shelves above. Double desk with file drawers, general drawers and cable tray below. Central desk cabinet is movable for long desk option. Storage cupboards and floating shelves above with Cupboards built into slope of ceiling. LED strip lighting above desk.
Size: 8.2m wide x 2.1m high x 0.7m deep
Materials: Tops and floating shelves in stained American Oak veneer. Cabinetry and back panels painted Dulux Lime White with 30% gloss finish.
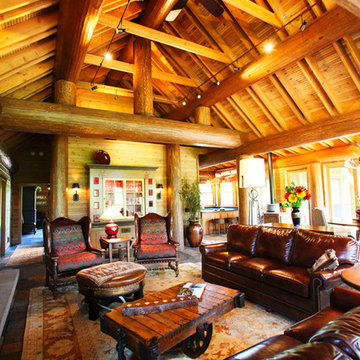
Inspiration for an expansive country formal loft-style living room in Minneapolis with dark hardwood floors, a standard fireplace and a built-in media wall.
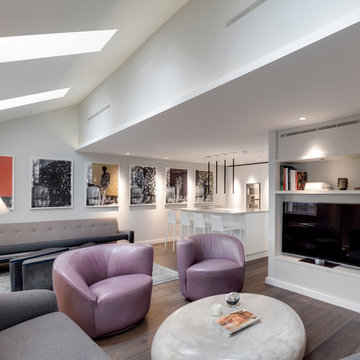
Matt Clayton
This is an example of a contemporary loft-style living room in London with dark hardwood floors, a ribbon fireplace, a metal fireplace surround and a built-in media wall.
This is an example of a contemporary loft-style living room in London with dark hardwood floors, a ribbon fireplace, a metal fireplace surround and a built-in media wall.
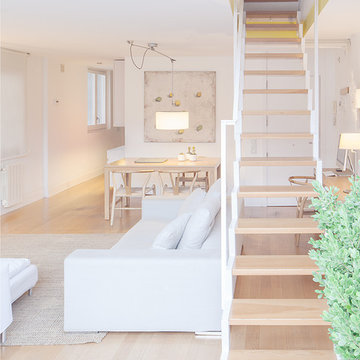
Josep Castillo
This is an example of a mid-sized scandinavian formal loft-style living room in Barcelona with white walls, medium hardwood floors, no fireplace and a built-in media wall.
This is an example of a mid-sized scandinavian formal loft-style living room in Barcelona with white walls, medium hardwood floors, no fireplace and a built-in media wall.
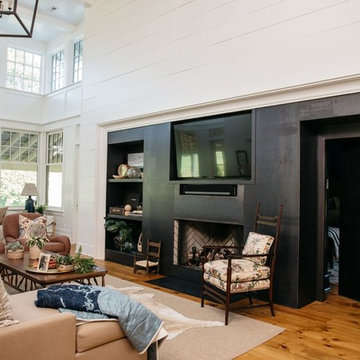
Photo Credit: Kirk Chambers
This is an example of a large country loft-style living room in Other with white walls, light hardwood floors, a standard fireplace, a metal fireplace surround, a built-in media wall and brown floor.
This is an example of a large country loft-style living room in Other with white walls, light hardwood floors, a standard fireplace, a metal fireplace surround, a built-in media wall and brown floor.
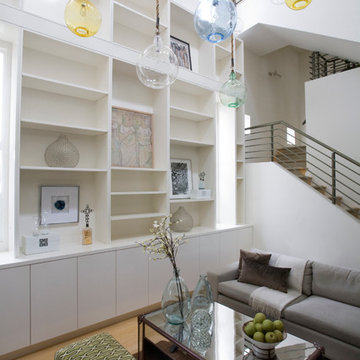
corinnecobabe.com
Inspiration for a mid-sized modern formal loft-style living room in Dallas with white walls, light hardwood floors, a standard fireplace, a tile fireplace surround and a built-in media wall.
Inspiration for a mid-sized modern formal loft-style living room in Dallas with white walls, light hardwood floors, a standard fireplace, a tile fireplace surround and a built-in media wall.
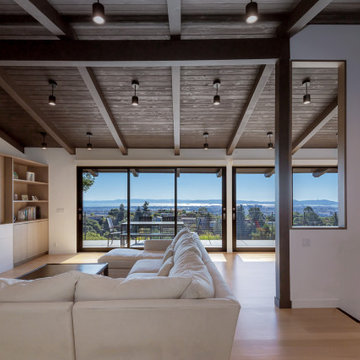
Living room with San Francisco Bay view.
Design ideas for a mid-sized contemporary loft-style living room in San Francisco with white walls, medium hardwood floors, a ribbon fireplace, a stone fireplace surround, a built-in media wall and beige floor.
Design ideas for a mid-sized contemporary loft-style living room in San Francisco with white walls, medium hardwood floors, a ribbon fireplace, a stone fireplace surround, a built-in media wall and beige floor.
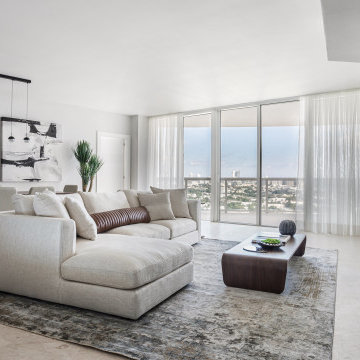
Photo of a large contemporary formal loft-style living room in Miami with beige walls, marble floors, a built-in media wall, beige floor and wallpaper.
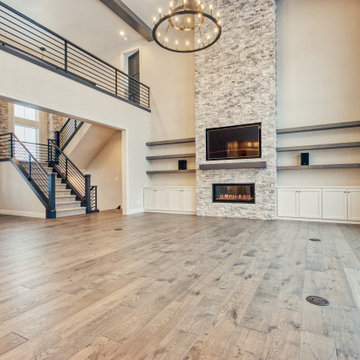
This is an example of a large transitional formal loft-style living room in Other with grey walls, medium hardwood floors, a standard fireplace, a stone fireplace surround, a built-in media wall and brown floor.
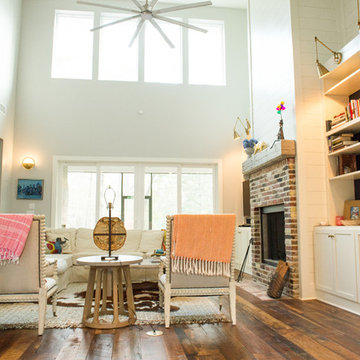
Design ideas for a loft-style living room in Atlanta with medium hardwood floors, a brick fireplace surround and a built-in media wall.
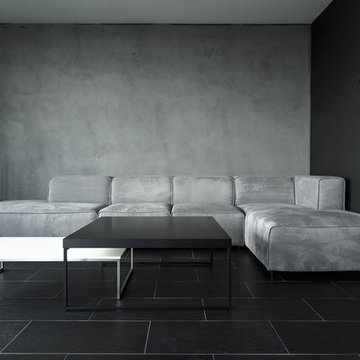
buro5, архитектор Борис Денисюк, architect Boris Denisyuk. Фото Артем Иванов, Photo: Artem Ivanov
Design ideas for a mid-sized industrial loft-style living room in Moscow with grey walls, porcelain floors, a built-in media wall and black floor.
Design ideas for a mid-sized industrial loft-style living room in Moscow with grey walls, porcelain floors, a built-in media wall and black floor.
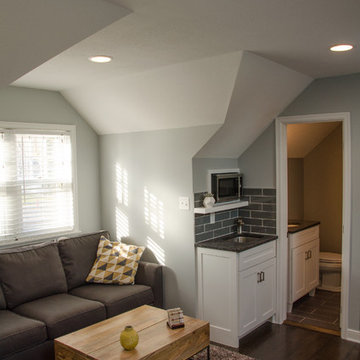
Relatives spending the weekend? Daughter moving back in? Could you use a spare bedroom for surprise visitors? Here’s an idea that can accommodate that occasional guest while maintaining your distance: Add a studio apartment above your garage.
Studio apartments are often called mother-in-law apartments, perhaps because they add a degree of privacy. They have their own kitchen, living room and bath. Often they feature a Murphy bed. With appliances designed for micro homes becoming more popular it’s easier than ever to plan for and build a studio apartment.
Rick Jacobson began this project with a large garage, capable of parking a truck and SUV, and storing everything from bikes to snowthrowers. Then he added a 500+ square foot apartment above the garage.
Guests are welcome to the apartment with a private entrance inside a fence. Once inside, the apartment’s open design floods it with daylight from two large skylights and energy-efficient Marvin double hung windows. A gas fireplace below a 42-inch HD TV creates a great entertainment center. It’s all framed with rough-cut black granite, giving the whole apartment a distinctive look. Notice the ¾ inch thick tongue in grove solid oak flooring – the perfect accent to the grey and white interior design.
The kitchen features a gas range with outdoor-vented hood, and a space-saving refrigerator and freezer. The custom kitchen backsplash was built using 3 X 10 inch gray subway glass tile. Black granite countertops can be found in the kitchen and bath, and both featuring under mounted sinks.
The full ¾ bath features a glass-enclosed walk-in shower with 4 x 12 inch ceramic subway tiles arranged in a vertical pattern for a unique look. 6 x 24 inch gray porcelain floor tiles were used in the bath.
A full-sized murphy bed folds out of the wall cabinet, offering a great view of the fireplace and HD TV. On either side of the bed, 3 built-in closets and 2 cabinets provide ample storage space. And a coffee table easily converts to a laptop computer workspace for traveling professionals or FaceBook check-ins.
The result: An addition that has already proved to be a worthy investment, with the ability to host family and friends while appreciating the property’s value.
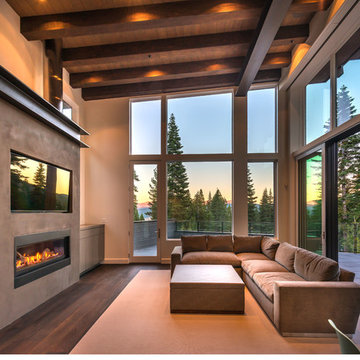
Design ideas for a mid-sized contemporary loft-style living room in Sacramento with grey walls, dark hardwood floors, a built-in media wall, a standard fireplace and a concrete fireplace surround.
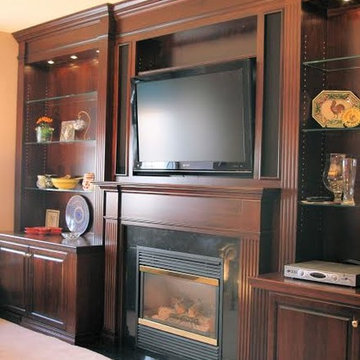
A beautiful media wall built in cherry wood, wall units flank a fireplace with the TV above and having built in speaker cases on each side of the TV.
Photo of a large transitional loft-style living room in Toronto with a standard fireplace, a stone fireplace surround and a built-in media wall.
Photo of a large transitional loft-style living room in Toronto with a standard fireplace, a stone fireplace surround and a built-in media wall.
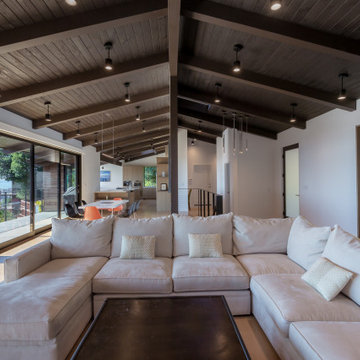
Living room view to the kitchen.
Mid-sized contemporary loft-style living room in San Francisco with white walls, medium hardwood floors, a ribbon fireplace, a stone fireplace surround, a built-in media wall and beige floor.
Mid-sized contemporary loft-style living room in San Francisco with white walls, medium hardwood floors, a ribbon fireplace, a stone fireplace surround, a built-in media wall and beige floor.
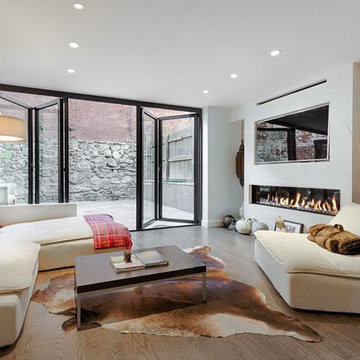
The main feature of this living room is light. The room looks light because of many glass surfaces. The wide doors and windows not only allow daylight to easily enter the room, but also make the room filled with fresh and clean air.
In the evenings, the owners can use additional sources of light such as lamps built in the ceiling or sconces. The upholstered furniture, ceiling and walls are decorated in white.This feature makes the living room look lighter.
If you find the interior design of your living room dull and ordinary, tackle this problem right now with the best NYC interior designers and change the look of your home for the better!
Loft-style Living Room Design Photos with a Built-in Media Wall
3