Loft-style Living Room Design Photos with a Library
Refine by:
Budget
Sort by:Popular Today
121 - 140 of 1,883 photos
Item 1 of 3
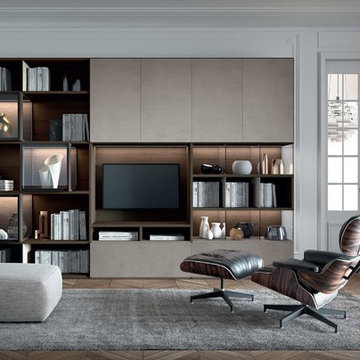
Rendering realizzato da Nespoli3d per catalogo Astor mobili, libreria a muro Home 06, collezione MOOD.
Design arch. Danilo Radice
Design ideas for a large modern loft-style living room in Milan with a library and concrete floors.
Design ideas for a large modern loft-style living room in Milan with a library and concrete floors.
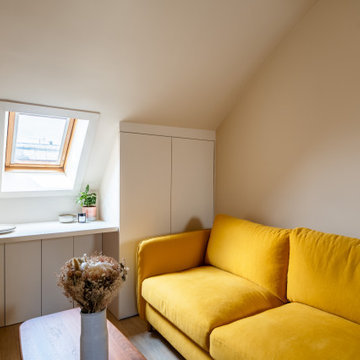
Dans la pièce de vie pensée au millimètre près, on craque pour sa bibliothèque nichée au papier peint rayé parfaitement assumé, pour ses penderies encastrées qui encadrent un bureau idéal pour télétravailler, sans oublier le choix du mobilier.
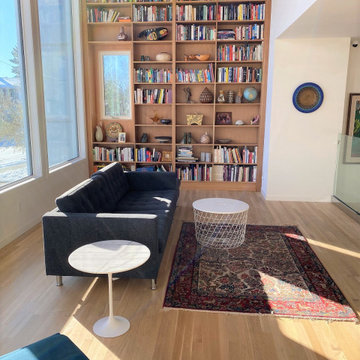
This loft reading area makes great use of space through a beautiful built in library feature wall, wood slats overhead and large floor to ceiling windows.
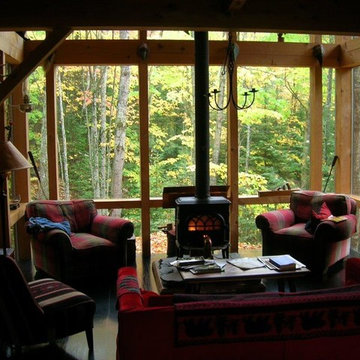
This Northwood’s retreat was designed and built in a sustainable process to minimize site disturbance. The primary structural beams of the main cabin are hemlock that were logged on site and cut in Henry Ford’s original mill. Most of the house is paneled in indigenous northern white cedar with hemlock ceilings and cabinets of red and white pine. The sub-floors are also made of hemlock. The home is timber framed, doweled, and jointed.
There is a high-efficiency propane generator and battery storage system that provides ample electric power. The home has been designed to take advantage of passive solar radiation and can be heated by the radiant bio fuel heating system. Walls and roof are super insulated and well vented to protect against moisture buildup. Natural ventilation is aided by the thermal chimney design that keeps the home cool and fresh throughout the summer.
The property has been recorded a conservation easement written to forever preserve the singular beauty of the steep slopes, ponds, and ridge lines. It provides that the land may not be divided or the timber harvested in a commercial cut.
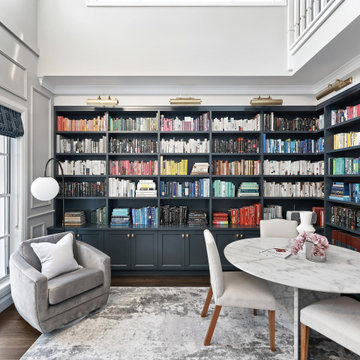
For a house on a small inner west block, this beautiful custom-designed home really packs in the features.
With a gorgeous French Provincial façade, you get your first surprise as you open the door and walk into a bespoke library, stretching over two levels. The deep blue of the custom joinery is beautifully counterbalanced by a flood of natural light and an elegant chandelier.
Look up! The coffered ceiling is truly magnificent. Your eyes are also drawn immediately to the second level, where another bookcase showcases this family’s love of literature.
The attention to detail is also evident in the dark hardwood floors and the crisp white wainscotting, lining the hallway to the rear family area.
Also downstairs, the owners have a versatile office / media room / bedroom and a full bathroom. Like many of our designs, the indoor / outdoor flow is evident from the family friendly lounge, dining and kitchen area. With an impressive marble kitchen and expansive island bench, modern appliances are hidden behind more beautiful custom cabinetry.
At the other end of this large living space, there’s a natural gas fire and stunning mantelpiece. Again, all joinery was custom designed and custom built to the owners’ exact requirements.
There’s plenty of storage with a butler’s pantry off the kitchen. A mudroom and laundry are conveniently tucked away between the kitchen and double garage.
Upstairs, there are four bedrooms and two bathrooms, including a luxurious master ensuite.
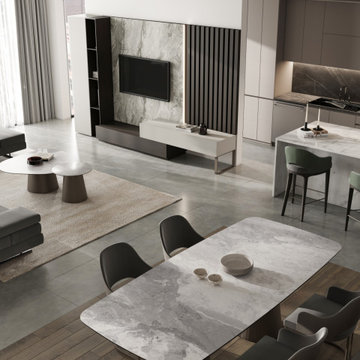
New York Penthouse Living Room Project
Large modern loft-style living room in New York with a library, white walls, porcelain floors, a built-in media wall, grey floor and panelled walls.
Large modern loft-style living room in New York with a library, white walls, porcelain floors, a built-in media wall, grey floor and panelled walls.
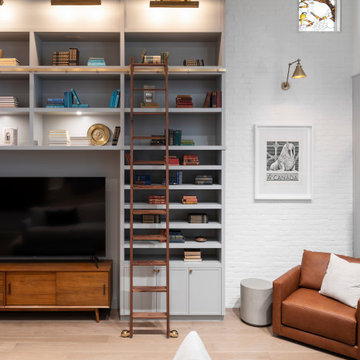
The 13 foot tall living room has full height custom designed and built library bookcase.
Photo of a mid-sized industrial loft-style living room in Toronto with a library, white walls, light hardwood floors, a built-in media wall, exposed beam and brick walls.
Photo of a mid-sized industrial loft-style living room in Toronto with a library, white walls, light hardwood floors, a built-in media wall, exposed beam and brick walls.
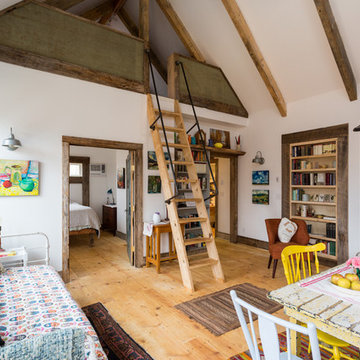
Swartz Photography
Small country loft-style living room in Other with a library, white walls, light hardwood floors, a wood stove, a concrete fireplace surround and no tv.
Small country loft-style living room in Other with a library, white walls, light hardwood floors, a wood stove, a concrete fireplace surround and no tv.
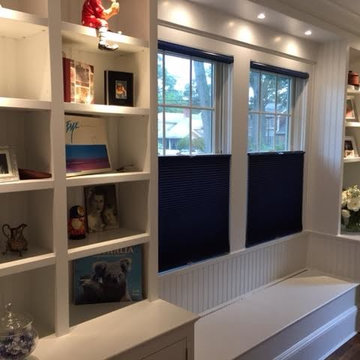
Large traditional loft-style living room in New York with a library, white walls, medium hardwood floors, no tv, brown floor, a standard fireplace and a brick fireplace surround.
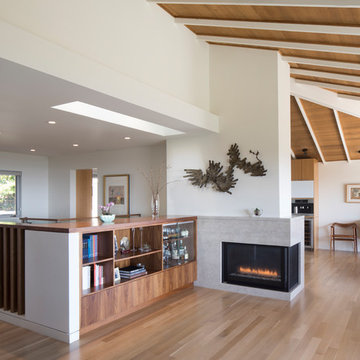
A central focal point is the new gas fireplace which is stone clad and wraps into a walnut bookcase which then turns into the stair railing. High ceilings and medium tone oak flooring compliments the cedar planks of the vaulted ceiling.
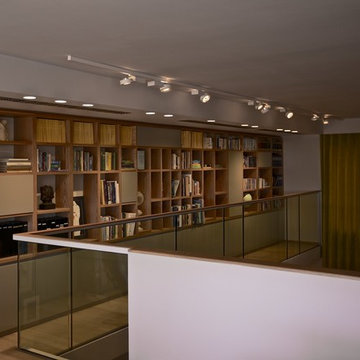
camilleriparismode projects and design team were approached to rethink a previously unused double height room in a wonderful villa. the lower part of the room was planned as a sitting and dining area, the sub level above as a tv den and games room. as the occupants enjoy their time together as a family, as well as their shared love of books, a floor-to-ceiling library was an ideal way of using and linking the large volume. the large library covers one wall of the room spilling into the den area above. it is given a sense of movement by the differing sizes of the verticals and shelves, broken up by randomly placed closed cupboards. the floating marble fireplace at the base of the library unit helps achieve a feeling of lightness despite it being a complex structure, while offering a cosy atmosphere to the family area below. the split-level den is reached via a solid oak staircase, below which is a custom made wine room. the staircase is concealed from the dining area by a high wall, painted in a bold colour on which a collection of paintings is displayed.
photos by: brian grech
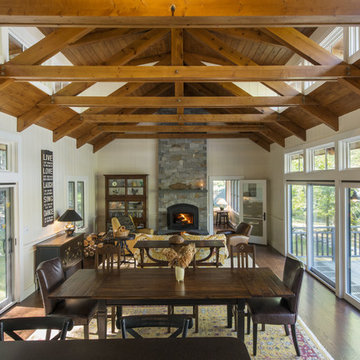
Mid-sized arts and crafts loft-style living room in Manchester with a library, white walls, dark hardwood floors, a wood stove, a stone fireplace surround and no tv.
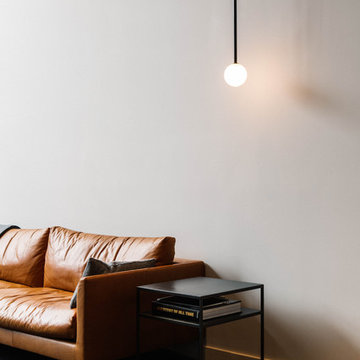
In this duplex apartment with double height living space, a massive walnut bookcase and media center was designed with a custom steel library ladder. All interior lighting, furniture, and window treatments were specified by JKD. Photo by Nick Glimenakis.
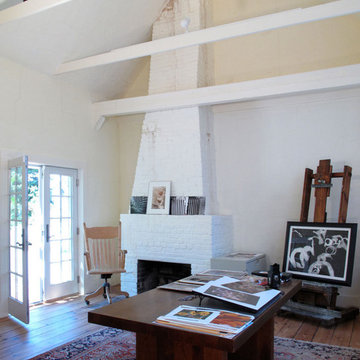
interior of artist studio.
photo: john moore
art work: marty davis
Mid-sized traditional loft-style living room in Boston with a library, beige walls, medium hardwood floors, a standard fireplace, a brick fireplace surround, brown floor and no tv.
Mid-sized traditional loft-style living room in Boston with a library, beige walls, medium hardwood floors, a standard fireplace, a brick fireplace surround, brown floor and no tv.
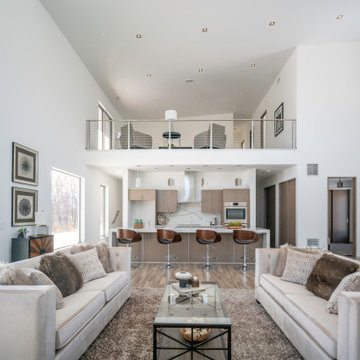
WARM MODERN DESIGN FOR A COLD LOCATOIN
Photo of a large scandinavian loft-style living room in Detroit with a library, white walls, ceramic floors, a freestanding tv and brown floor.
Photo of a large scandinavian loft-style living room in Detroit with a library, white walls, ceramic floors, a freestanding tv and brown floor.
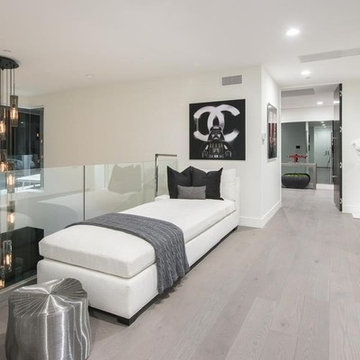
Joana Morrison
Inspiration for a small modern loft-style living room in Los Angeles with a library, white walls, light hardwood floors and beige floor.
Inspiration for a small modern loft-style living room in Los Angeles with a library, white walls, light hardwood floors and beige floor.
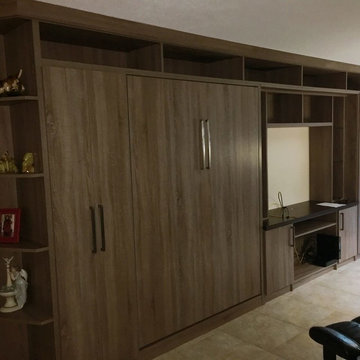
My client’s one bedroom, beach front condo lacked furniture, a guest room and adequate storage. I designed a wall unit that houses a Murphy bed, two wardrobe closets, a section for his tv & components and plenty of shelves for displaying his artifacts. Additionally, I created a clothing and storage closet in an unused hallway recess that matches the living room perfectly!
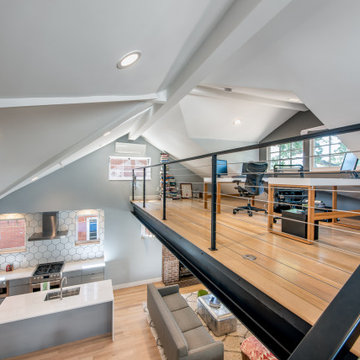
Modern loft-style living room in Denver with a library, grey walls, light hardwood floors, a standard fireplace, a brick fireplace surround, no tv and beige floor.
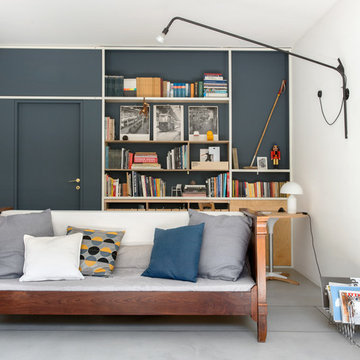
Photography: @angelitabonetti / @monadvisual
Styling: @alessandrachiarelli
This is an example of an expansive industrial loft-style living room in Milan with a library, blue walls, concrete floors, no tv and grey floor.
This is an example of an expansive industrial loft-style living room in Milan with a library, blue walls, concrete floors, no tv and grey floor.
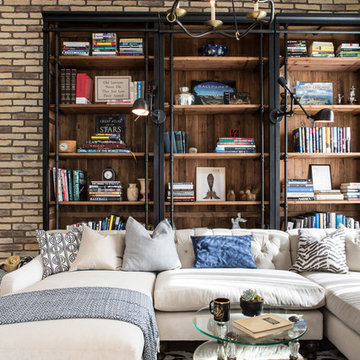
Lori Dennis Interior Design
SoCal Contractor
Erika Bierman Photography
This is an example of a mid-sized industrial loft-style living room in San Diego with a library and light hardwood floors.
This is an example of a mid-sized industrial loft-style living room in San Diego with a library and light hardwood floors.
Loft-style Living Room Design Photos with a Library
7