Loft-style Living Room Design Photos with a Plaster Fireplace Surround
Refine by:
Budget
Sort by:Popular Today
21 - 40 of 602 photos
Item 1 of 3
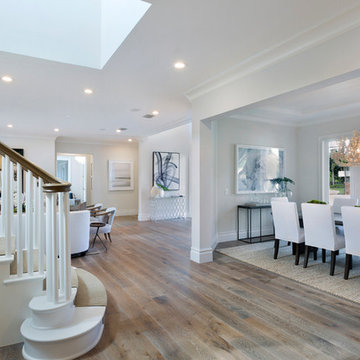
Overall
Mid-sized beach style formal loft-style living room in Other with beige walls, medium hardwood floors, a standard fireplace, a plaster fireplace surround, no tv and beige floor.
Mid-sized beach style formal loft-style living room in Other with beige walls, medium hardwood floors, a standard fireplace, a plaster fireplace surround, no tv and beige floor.
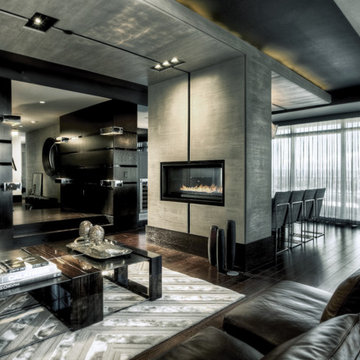
Polished interior contrasts the raw downtown skyline
Book matched onyx floors
Solid parson's style stone vanity
Herringbone stitched leather tunnel
Bronze glass dividers reflect the downtown skyline throughout the unit
Custom modernist style light fixtures
Hand waxed and polished artisan plaster
Double sided central fireplace
State of the art custom kitchen with leather finished waterfall countertops
Raw concrete columns
Polished black nickel tv wall panels capture the recessed TV
Custom silk area rugs throughout
eclectic mix of antique and custom furniture
succulent-scattered wrap-around terrace with dj set-up, outdoor tv viewing area and bar
photo credit: Evan Duning
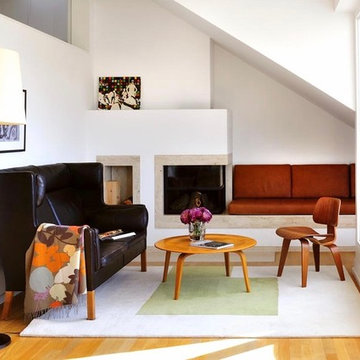
Eckkamin mit Sitzbank und schwarzem Ledersofa
Inspiration for a large midcentury loft-style living room in Munich with white walls, a corner fireplace, a plaster fireplace surround, medium hardwood floors and brown floor.
Inspiration for a large midcentury loft-style living room in Munich with white walls, a corner fireplace, a plaster fireplace surround, medium hardwood floors and brown floor.
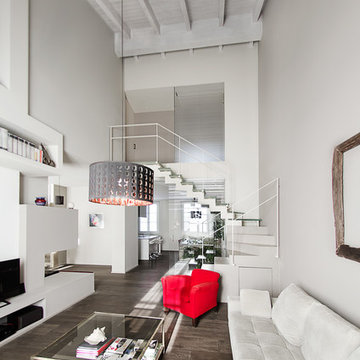
Photo TOP TAG
Design ideas for a mid-sized contemporary loft-style living room in Milan with grey walls, dark hardwood floors, a two-sided fireplace, a plaster fireplace surround, a freestanding tv and brown floor.
Design ideas for a mid-sized contemporary loft-style living room in Milan with grey walls, dark hardwood floors, a two-sided fireplace, a plaster fireplace surround, a freestanding tv and brown floor.
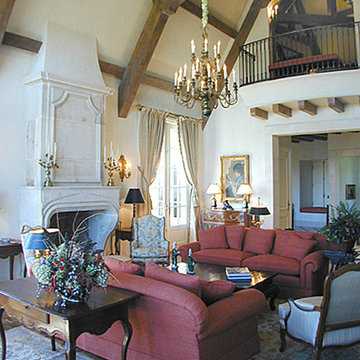
Inspiration for a traditional formal loft-style living room in San Francisco with white walls, dark hardwood floors, a standard fireplace, a plaster fireplace surround and no tv.
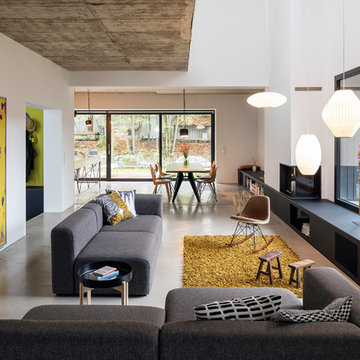
© Philipp Obkircher
Photo of a mid-sized contemporary formal loft-style living room in Berlin with white walls, concrete floors, a standard fireplace, grey floor, a plaster fireplace surround and no tv.
Photo of a mid-sized contemporary formal loft-style living room in Berlin with white walls, concrete floors, a standard fireplace, grey floor, a plaster fireplace surround and no tv.
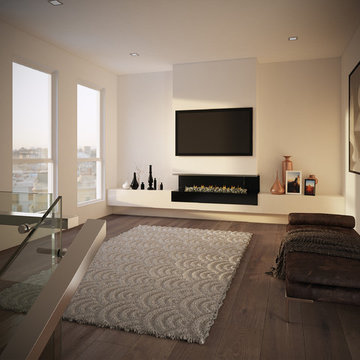
Design ideas for a mid-sized modern loft-style living room in Melbourne with white walls, light hardwood floors, a standard fireplace, a plaster fireplace surround and a wall-mounted tv.

A view of the loft-style living room showing a double height ceiling with five windows, a cozy fireplace and a steel chandelier.
Large mediterranean loft-style living room in Los Angeles with white walls, light hardwood floors, a standard fireplace, a plaster fireplace surround, beige floor and exposed beam.
Large mediterranean loft-style living room in Los Angeles with white walls, light hardwood floors, a standard fireplace, a plaster fireplace surround, beige floor and exposed beam.

This is an example of a large beach style loft-style living room in Cornwall with beige walls, laminate floors, a wood stove and a plaster fireplace surround.
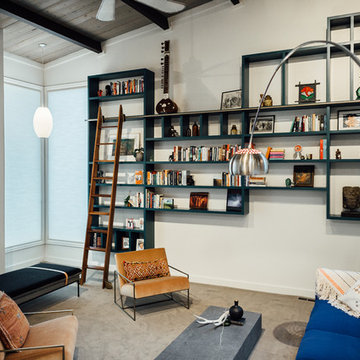
Photo: Kerri Fukui
This is an example of a mid-sized midcentury loft-style living room in Salt Lake City with a library, white walls, carpet, a standard fireplace, a plaster fireplace surround and beige floor.
This is an example of a mid-sized midcentury loft-style living room in Salt Lake City with a library, white walls, carpet, a standard fireplace, a plaster fireplace surround and beige floor.
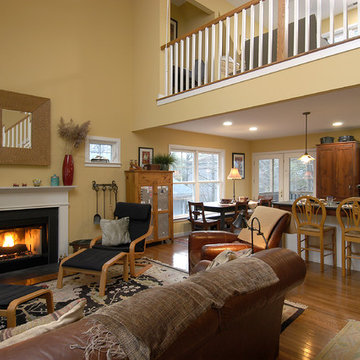
Chevy Chase, Maryland Craftsman Kitchen
#JenniferGilmer
http://www.gilmerkitchens.com/
Photography by Bob Narod
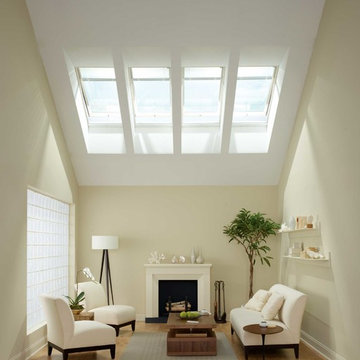
Large traditional formal loft-style living room in Denver with beige walls, medium hardwood floors, a standard fireplace, a plaster fireplace surround and no tv.
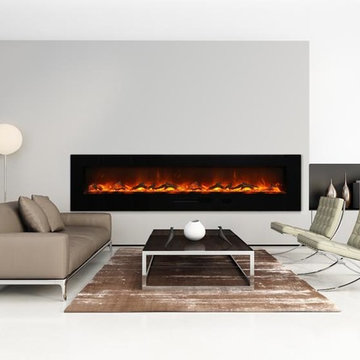
This is an example of a large modern formal loft-style living room in Salt Lake City with white walls, concrete floors, a ribbon fireplace, a plaster fireplace surround and no tv.
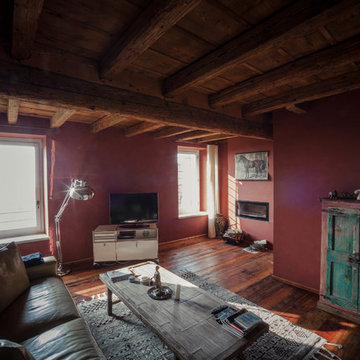
Foto di Michele Mascalzoni
Design ideas for a mid-sized country loft-style living room in Other with medium hardwood floors, brown floor, red walls, a ribbon fireplace and a plaster fireplace surround.
Design ideas for a mid-sized country loft-style living room in Other with medium hardwood floors, brown floor, red walls, a ribbon fireplace and a plaster fireplace surround.
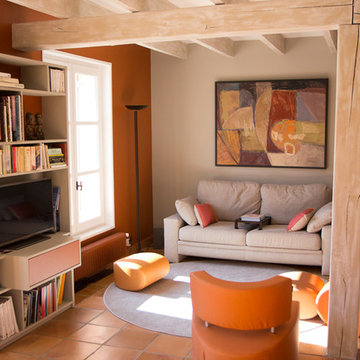
Inspiration for a large contemporary loft-style living room in Nantes with white walls, terra-cotta floors, a ribbon fireplace, a plaster fireplace surround, orange floor and a library.
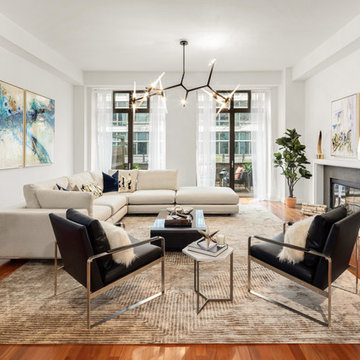
We added a stunning, 5' chandelier to anchor the space, along with a 10' x 10' white sectional sofa. Two black leather armchairs flank the open space on an oversized grey and white geometric rug.
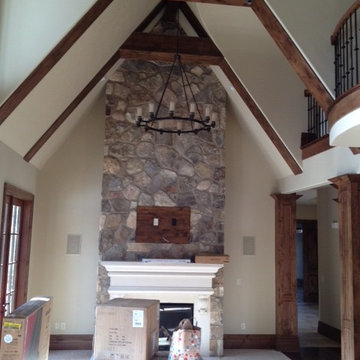
Hearth room
Inspiration for a large traditional loft-style living room in Salt Lake City with beige walls, carpet, a standard fireplace, a plaster fireplace surround and a wall-mounted tv.
Inspiration for a large traditional loft-style living room in Salt Lake City with beige walls, carpet, a standard fireplace, a plaster fireplace surround and a wall-mounted tv.
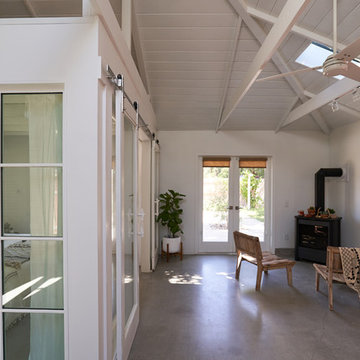
The studio has an open plan layout with natural light filtering the space with skylights and french doors to the outside. The bedroom is open to the living area with sliding barn doors. There's plenty of storage above bedroom loft.
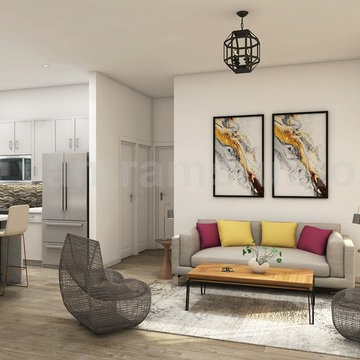
3d interior rendering services of an open kitchen with living room and chair, table are combined in one area of chalet. The interior is decorated with wood and natural materials. Open kitchen living room designs modern living room designs with open plan kitchens note fire under on open plan kitchen living room plans. Modern Living Room with Kitchen Interior Design Collections by Yantram Architectural Studio.
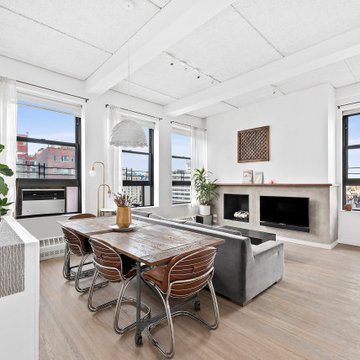
A 2000 sq. ft. family home for four in the well-known Chelsea gallery district. This loft was developed through the renovation of two apartments and developed to be a more open space. Besides its interiors, the home’s star quality is its ability to capture light thanks to its oversized windows, soaring 11ft ceilings, and whitewash wood floors. To complement the lighting from the outside, the inside contains Flos and a Patricia Urquiola chandelier. The apartment’s unique detail is its media room or “treehouse” that towers over the entrance and the perfect place for kids to play and entertain guests—done in an American industrial chic style.
Featured brands include: Dornbracht hardware, Flos, Artemide, and Tom Dixon lighting, Marmorino brick fireplace, Duravit fixtures, Robern medicine cabinets, Tadelak plaster walls, and a Patricia Urquiola chandelier.
Loft-style Living Room Design Photos with a Plaster Fireplace Surround
2