Loft-style Living Room Design Photos with a Plaster Fireplace Surround
Refine by:
Budget
Sort by:Popular Today
41 - 60 of 602 photos
Item 1 of 3
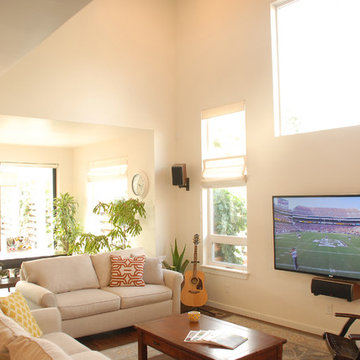
Clarke Photography
Small eclectic loft-style living room in Denver with beige walls, medium hardwood floors, a standard fireplace, a plaster fireplace surround and a wall-mounted tv.
Small eclectic loft-style living room in Denver with beige walls, medium hardwood floors, a standard fireplace, a plaster fireplace surround and a wall-mounted tv.
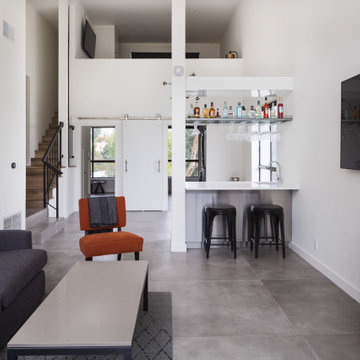
Loft spaces design was always one of my favorite projects back in architecture school day.
After a complete demolition we started putting this loft penthouse back together again under a contemporary design guide lines.
The floors are made of huge 48x48 porcelain tile that looks like acid washed concrete floors.
the once common wet bar was redesigned with stainless steel cabinets and transparent glass shelf.
Above the glass and stainless steel shelf we have a large custom made LED light fixture that illuminates the bar top threw the transparent shelf.
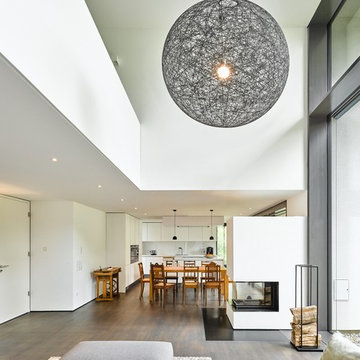
Daniel Vieser
Expansive contemporary formal loft-style living room in Other with white walls, painted wood floors, a two-sided fireplace, a plaster fireplace surround and brown floor.
Expansive contemporary formal loft-style living room in Other with white walls, painted wood floors, a two-sided fireplace, a plaster fireplace surround and brown floor.
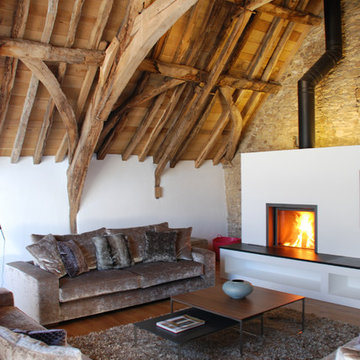
One of the only surviving examples of a 14thC agricultural building of this type in Cornwall, the ancient Grade II*Listed Medieval Tithe Barn had fallen into dereliction and was on the National Buildings at Risk Register. Numerous previous attempts to obtain planning consent had been unsuccessful, but a detailed and sympathetic approach by The Bazeley Partnership secured the support of English Heritage, thereby enabling this important building to begin a new chapter as a stunning, unique home designed for modern-day living.
A key element of the conversion was the insertion of a contemporary glazed extension which provides a bridge between the older and newer parts of the building. The finished accommodation includes bespoke features such as a new staircase and kitchen and offers an extraordinary blend of old and new in an idyllic location overlooking the Cornish coast.
This complex project required working with traditional building materials and the majority of the stone, timber and slate found on site was utilised in the reconstruction of the barn.
Since completion, the project has been featured in various national and local magazines, as well as being shown on Homes by the Sea on More4.
The project won the prestigious Cornish Buildings Group Main Award for ‘Maer Barn, 14th Century Grade II* Listed Tithe Barn Conversion to Family Dwelling’.
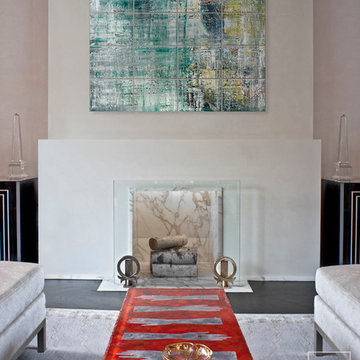
Modern minimal fireplace, Venetian plaster walls. Photo by Grey Clawson
This is an example of a transitional loft-style living room in Miami with grey walls, dark hardwood floors, a standard fireplace and a plaster fireplace surround.
This is an example of a transitional loft-style living room in Miami with grey walls, dark hardwood floors, a standard fireplace and a plaster fireplace surround.
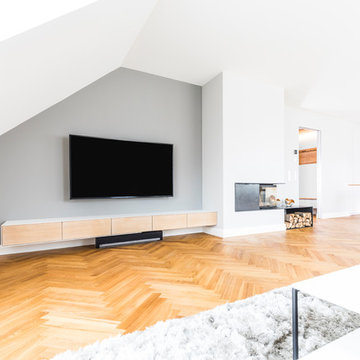
Large scandinavian formal loft-style living room in Munich with white walls, medium hardwood floors, a corner fireplace, a plaster fireplace surround, a wall-mounted tv and brown floor.
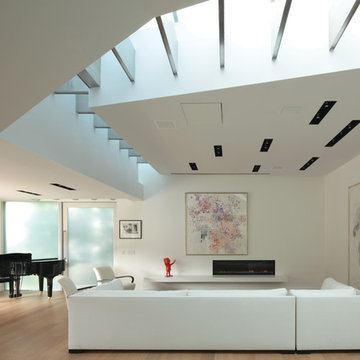
A view of the living room with the skylight weaving through the space
Inspiration for a mid-sized contemporary loft-style living room in Los Angeles with a music area, white walls, medium hardwood floors, a ribbon fireplace, a plaster fireplace surround and a concealed tv.
Inspiration for a mid-sized contemporary loft-style living room in Los Angeles with a music area, white walls, medium hardwood floors, a ribbon fireplace, a plaster fireplace surround and a concealed tv.
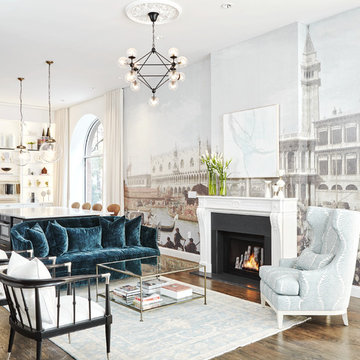
Take a look at the Kathy Kuo Home showroom, located on the West Side of Manhattan! From a state-of-the-art kitchen, to an inviting seating area for guests and clients, to our sleek conference room--it's our team's home away from home!
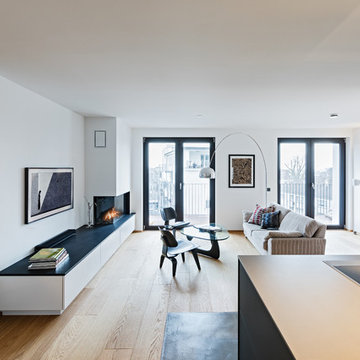
Jannis Wiebusch
Photo of a large industrial formal loft-style living room in Essen with white walls, medium hardwood floors, a ribbon fireplace, a plaster fireplace surround, a wall-mounted tv and brown floor.
Photo of a large industrial formal loft-style living room in Essen with white walls, medium hardwood floors, a ribbon fireplace, a plaster fireplace surround, a wall-mounted tv and brown floor.
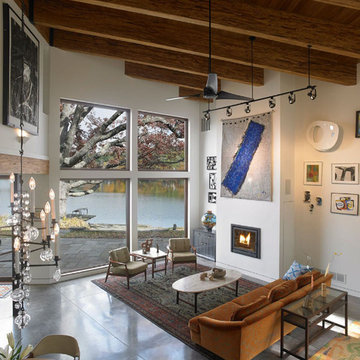
Tim Wilkes
This is an example of a mid-sized contemporary formal loft-style living room in New York with white walls, concrete floors, a standard fireplace, a plaster fireplace surround and no tv.
This is an example of a mid-sized contemporary formal loft-style living room in New York with white walls, concrete floors, a standard fireplace, a plaster fireplace surround and no tv.
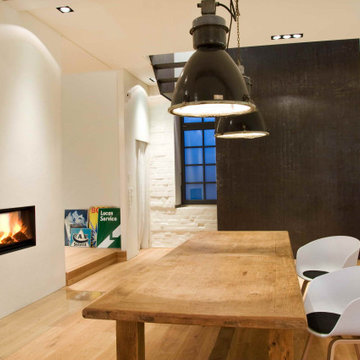
Innenansicht mit offenem Kaminofen und Stahltreppe im Hintergrund, Foto: Lucia Crista
Design ideas for a large contemporary formal loft-style living room in Munich with white walls, medium hardwood floors, a wood stove, a plaster fireplace surround, no tv and beige floor.
Design ideas for a large contemporary formal loft-style living room in Munich with white walls, medium hardwood floors, a wood stove, a plaster fireplace surround, no tv and beige floor.
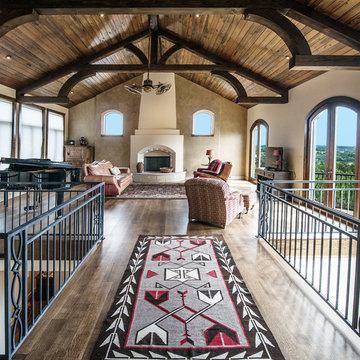
arched doors, arched windows, bridge, catwalk, double ceiling fan, exposed wood beams, cathedral ceiling, french doors, iron railings, open hall,
This is an example of a loft-style living room in Austin with beige walls, dark hardwood floors, a standard fireplace, a plaster fireplace surround and a freestanding tv.
This is an example of a loft-style living room in Austin with beige walls, dark hardwood floors, a standard fireplace, a plaster fireplace surround and a freestanding tv.
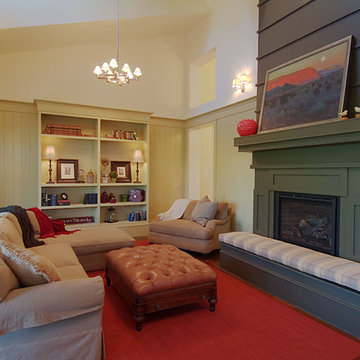
Chris Parkinson Photography
Design ideas for a mid-sized traditional loft-style living room in Salt Lake City with beige walls, medium hardwood floors, a standard fireplace and a plaster fireplace surround.
Design ideas for a mid-sized traditional loft-style living room in Salt Lake City with beige walls, medium hardwood floors, a standard fireplace and a plaster fireplace surround.
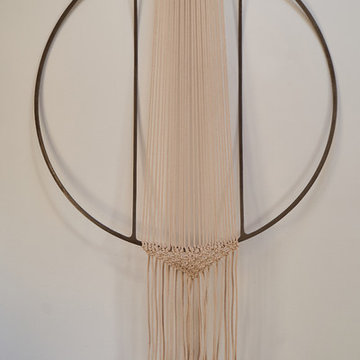
This wall hanging was handmade by my client Katy Montgomery and her son.
Photo of a mid-sized modern loft-style living room in Santa Barbara with white walls, concrete floors, a corner fireplace, a plaster fireplace surround, no tv and grey floor.
Photo of a mid-sized modern loft-style living room in Santa Barbara with white walls, concrete floors, a corner fireplace, a plaster fireplace surround, no tv and grey floor.
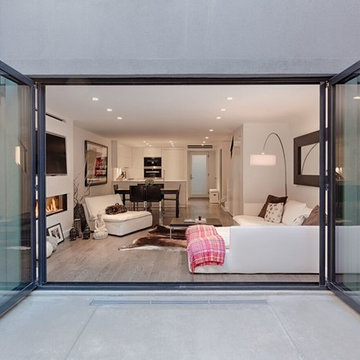
The living room looks fine, isn’t it? The chic doors make the living room look stylish. Thanks to the correct arrangement of all the upholstered furniture, this mid-sized living room does not look cramped despite the large number of pieces in the interior.
The entrance to the living room is in perfect harmony with several rows of elegant longitudinal lamps built in the ceiling. Thanks to such an unusual design, the living room looks kind of long.
Don’t hesitate to contact the best Grandeur Hills Group managers and turn your living room interior into a jewel of the city of New York!
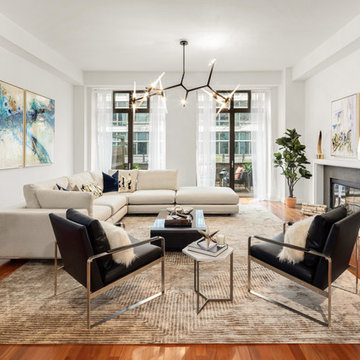
We added a stunning, 5' chandelier to anchor the space, along with a 10' x 10' white sectional sofa. Two black leather armchairs flank the open space on an oversized grey and white geometric rug.
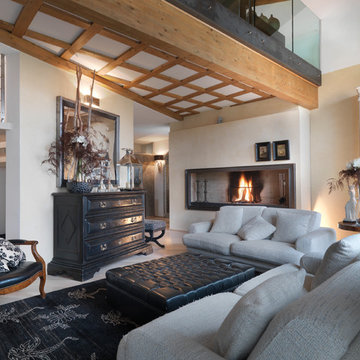
Photo by Maurizio Marcato
http://www.mauriziomarcato.com/
Photo of a large contemporary formal loft-style living room in Venice with beige walls, painted wood floors, a ribbon fireplace, a plaster fireplace surround, beige floor and a wall-mounted tv.
Photo of a large contemporary formal loft-style living room in Venice with beige walls, painted wood floors, a ribbon fireplace, a plaster fireplace surround, beige floor and a wall-mounted tv.
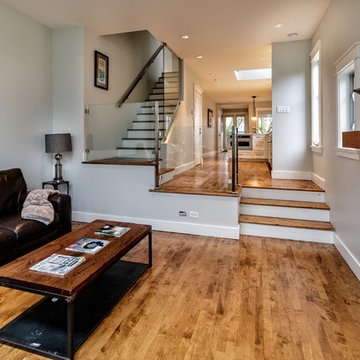
Design ideas for a large industrial formal loft-style living room in Vancouver with grey walls, medium hardwood floors, a ribbon fireplace, a wall-mounted tv, brown floor and a plaster fireplace surround.
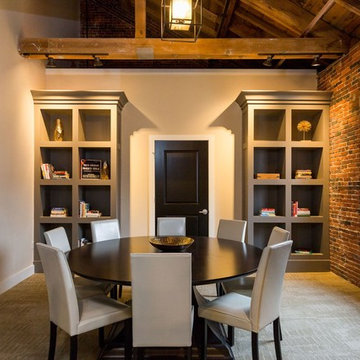
Design ideas for a large industrial loft-style living room in Boston with beige walls, carpet, a standard fireplace, a plaster fireplace surround and grey floor.
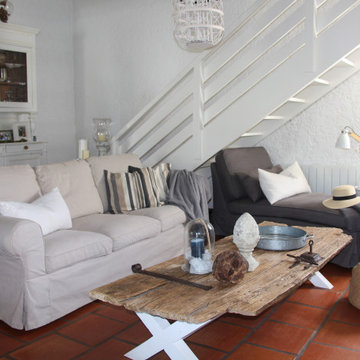
This is an example of a mid-sized beach style loft-style living room in Bordeaux with white walls, terra-cotta floors, a standard fireplace, a plaster fireplace surround and exposed beam.
Loft-style Living Room Design Photos with a Plaster Fireplace Surround
3