Loft-style Living Room Design Photos with a Plaster Fireplace Surround
Refine by:
Budget
Sort by:Popular Today
101 - 120 of 602 photos
Item 1 of 3
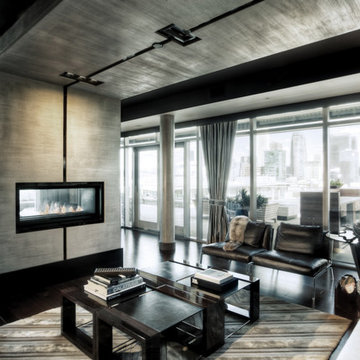
Polished interior contrasts the raw downtown skyline
Book matched onyx floors
Solid parson's style stone vanity
Herringbone stitched leather tunnel
Bronze glass dividers reflect the downtown skyline throughout the unit
Custom modernist style light fixtures
Hand waxed and polished artisan plaster
Double sided central fireplace
State of the art custom kitchen with leather finished waterfall countertops
Raw concrete columns
Polished black nickel tv wall panels capture the recessed TV
Custom silk area rugs throughout
eclectic mix of antique and custom furniture
succulent-scattered wrap-around terrace with dj set-up, outdoor tv viewing area and bar
photo credit: Evan Duning
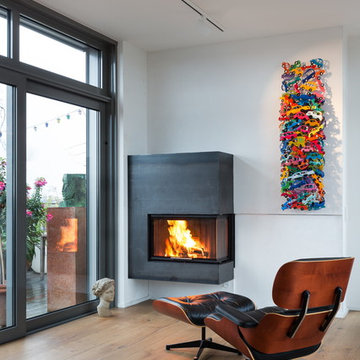
Wandhängender zweiseitiger Kamin mit Verkleidung aus 4 mm starkem Walzstahl.
This is an example of a modern loft-style living room in Cologne with white walls, painted wood floors, a corner fireplace and a plaster fireplace surround.
This is an example of a modern loft-style living room in Cologne with white walls, painted wood floors, a corner fireplace and a plaster fireplace surround.
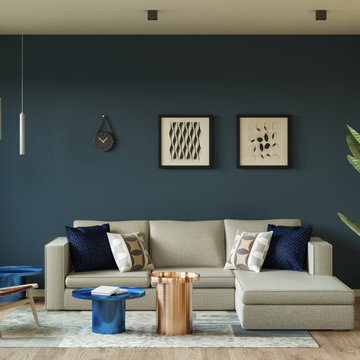
Photo of a mid-sized modern loft-style living room in Brussels with beige walls, light hardwood floors, a two-sided fireplace, a plaster fireplace surround and a wall-mounted tv.
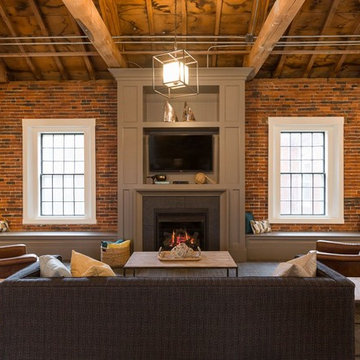
This is an example of a large industrial loft-style living room in Boston with beige walls, carpet, a standard fireplace, a plaster fireplace surround and grey floor.
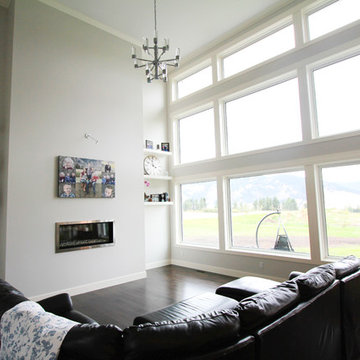
Lunde Photo
Design ideas for a large arts and crafts formal loft-style living room in Vancouver with a concealed tv, grey walls, dark hardwood floors, a ribbon fireplace and a plaster fireplace surround.
Design ideas for a large arts and crafts formal loft-style living room in Vancouver with a concealed tv, grey walls, dark hardwood floors, a ribbon fireplace and a plaster fireplace surround.
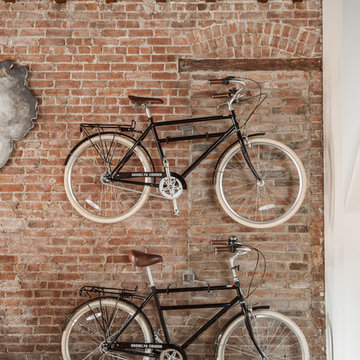
Alan Gastelum (www.alangastelum.com)
Inspiration for a mid-sized eclectic formal loft-style living room in New York with light hardwood floors, a two-sided fireplace, a plaster fireplace surround and no tv.
Inspiration for a mid-sized eclectic formal loft-style living room in New York with light hardwood floors, a two-sided fireplace, a plaster fireplace surround and no tv.
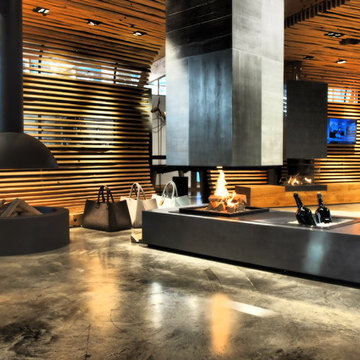
Fire and Ice by Chiemsee Öfen
offene Kamine sind wieder voll im kommen und nach wie vor erlaubt, auch in München !
Inspiration for a large contemporary formal loft-style living room in Munich with concrete floors, a hanging fireplace and a plaster fireplace surround.
Inspiration for a large contemporary formal loft-style living room in Munich with concrete floors, a hanging fireplace and a plaster fireplace surround.
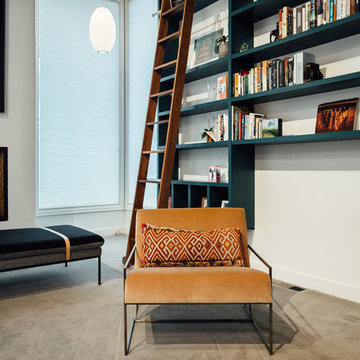
Photo: Kerri Fukui
Inspiration for a mid-sized midcentury loft-style living room in Salt Lake City with a library, white walls, carpet, a standard fireplace, a plaster fireplace surround and beige floor.
Inspiration for a mid-sized midcentury loft-style living room in Salt Lake City with a library, white walls, carpet, a standard fireplace, a plaster fireplace surround and beige floor.
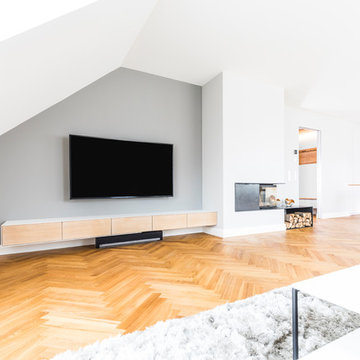
Large scandinavian formal loft-style living room in Munich with white walls, medium hardwood floors, a corner fireplace, a plaster fireplace surround, a wall-mounted tv and brown floor.
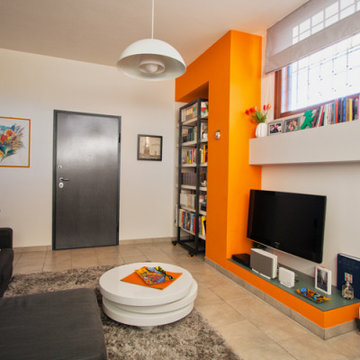
Soggiorno con angolo cottura. Realizzazione di libreria e parete attrezzata su misura in cartongesso con installazione di termo camino. Finiture: pavimento in gress porcellanato e pareti in tinta color bianco opaco. Illuminazione: applique da soffitto e faretti da incasso.
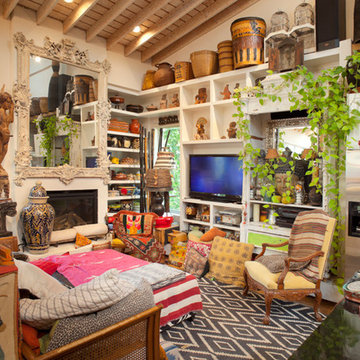
Morningside Architects, LLP
Photographer: Rick Gardner Photography
Photo of a mid-sized loft-style living room in Houston with white walls, medium hardwood floors, a plaster fireplace surround and a built-in media wall.
Photo of a mid-sized loft-style living room in Houston with white walls, medium hardwood floors, a plaster fireplace surround and a built-in media wall.
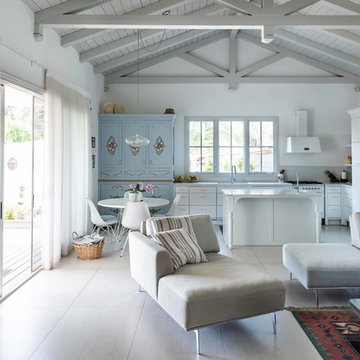
Small beach style loft-style living room in Other with a home bar, white walls, porcelain floors, a wood stove, a plaster fireplace surround, a wall-mounted tv and white floor.
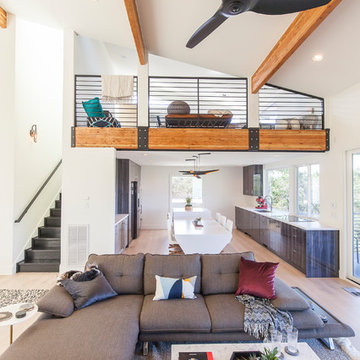
Lacquer Cabinets. Grey Kitchen Cabinets. Built-in stainless steel appliances in modern kitchen. White Countertops with glass cooktop. Porcelanosa. Suspended black ceiling pendants. Wide plank light wood flooring. Natural light. Black and grey wood grain lacquer cabinets. Maroon shade cabinetry. Wood beams. Black modern 3-blade ceiling fan.
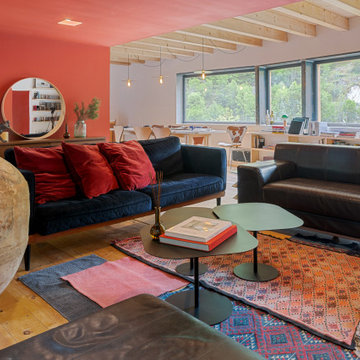
Reforma integral de una vivienda en los Pirineos Catalanes. En este proyecto hemos trabajado teniendo muy en cuenta el espacio exterior dentro de la vivienda. Hemos jugado con los materiales y las texturas, intentando resaltar la piedra en el interior. Con el color rojo y el mobiliario hemos dado un carácter muy especial al espacio. Todo el proyecto se ha realizado en colaboración con Carlos Gerhard Pi-Sunyer, arquitecto del proyecto.
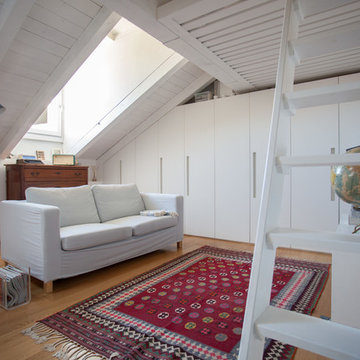
Vista dell'armadio laccato bianco su misura e del soppalco in legno laccato bianco
Inspiration for a contemporary loft-style living room in Rome with medium hardwood floors, a ribbon fireplace, a plaster fireplace surround and white walls.
Inspiration for a contemporary loft-style living room in Rome with medium hardwood floors, a ribbon fireplace, a plaster fireplace surround and white walls.
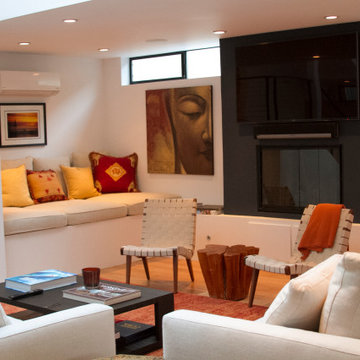
Mid-sized midcentury loft-style living room in Phoenix with a library, white walls, light hardwood floors, a standard fireplace, a plaster fireplace surround, a wall-mounted tv and beige floor.
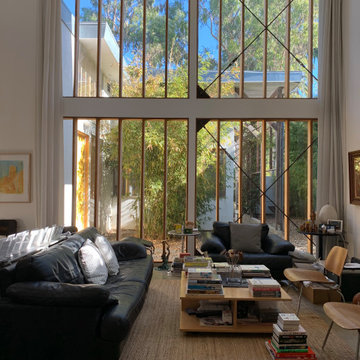
Inspiration for a small modern loft-style living room in Los Angeles with white walls, concrete floors, a standard fireplace, a plaster fireplace surround, grey floor and recessed.
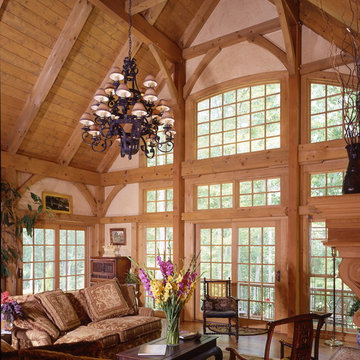
Rich Frutchey
Inspiration for a mid-sized mediterranean loft-style living room in Richmond with a library, a standard fireplace, a plaster fireplace surround and no tv.
Inspiration for a mid-sized mediterranean loft-style living room in Richmond with a library, a standard fireplace, a plaster fireplace surround and no tv.
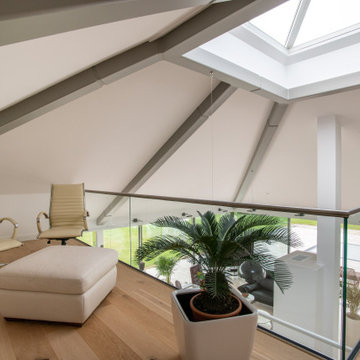
Dieser quadratische Bungalow ist ein K-MÄLEON Hybridhaus K-L und hat die Außenmaße 13 x 13 Meter. Wie gewohnt wurden Grundriss und Gestaltung vollkommen individuell vorgenommen. Durch das Atrium wird jeder Quadratmeter des innovativen Einfamilienhauses mit Licht durchflutet. Die quadratische Grundform der Glas-Dachspitze ermöglicht eine zu allen Seiten gleichmäßige Lichtverteilung.
Die Besonderheiten bei diesem Projekt sind die Glasfassade auf drei Hausseiten, die Gaube, der große Dachüberstand und die Stringenz bei der Materialauswahl.
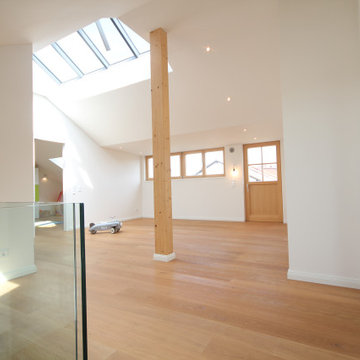
loftartiger Raum im Dachgeschoss unterhalb des verglasten Firstes, der als Spielzimmer genutzt wird, Foto: Thomas Schilling
This is an example of a large contemporary formal loft-style living room in Munich with white walls, medium hardwood floors, a wood stove, a plaster fireplace surround, no tv and beige floor.
This is an example of a large contemporary formal loft-style living room in Munich with white walls, medium hardwood floors, a wood stove, a plaster fireplace surround, no tv and beige floor.
Loft-style Living Room Design Photos with a Plaster Fireplace Surround
6