Loft-style Living Room Design Photos with Green Walls
Refine by:
Budget
Sort by:Popular Today
21 - 40 of 341 photos
Item 1 of 3
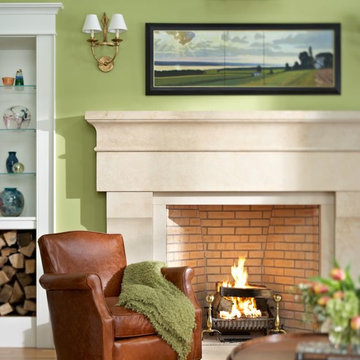
Photographer: Jim Westphalen, Westphalen Photography
Interior Designer: Cecilia Redmond, Redmond Interior Design
Design ideas for a large traditional formal loft-style living room in Burlington with green walls, medium hardwood floors, a standard fireplace and a stone fireplace surround.
Design ideas for a large traditional formal loft-style living room in Burlington with green walls, medium hardwood floors, a standard fireplace and a stone fireplace surround.
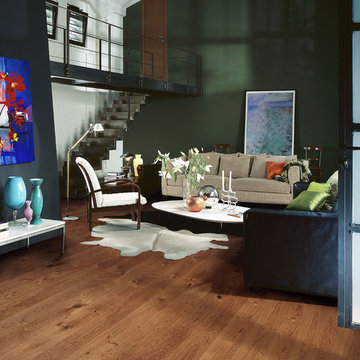
Color: Builder Oak Barley
Photo of a small midcentury loft-style living room in Chicago with green walls and medium hardwood floors.
Photo of a small midcentury loft-style living room in Chicago with green walls and medium hardwood floors.
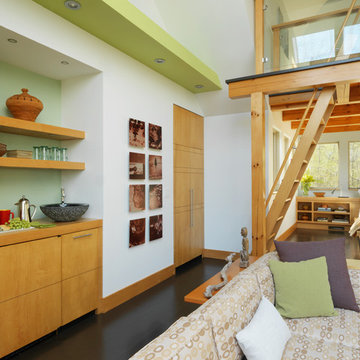
photo cred: Susan Teare
Inspiration for a contemporary loft-style living room in Burlington with green walls and no fireplace.
Inspiration for a contemporary loft-style living room in Burlington with green walls and no fireplace.
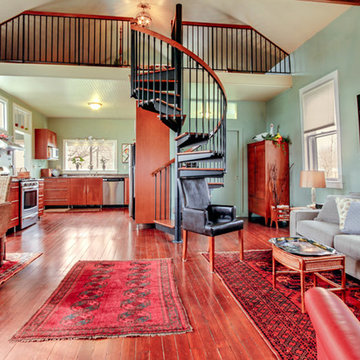
When it comes to a one-room schoolhouse renovation, maximizing space is key. With a spiral staircase to the loft, this unique space can pack in as much style as possible.
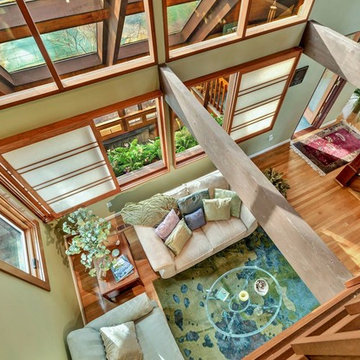
View from loft down into living room with two story wall of windows looking out to woodland paradise
Design ideas for an eclectic loft-style living room in DC Metro with green walls and light hardwood floors.
Design ideas for an eclectic loft-style living room in DC Metro with green walls and light hardwood floors.
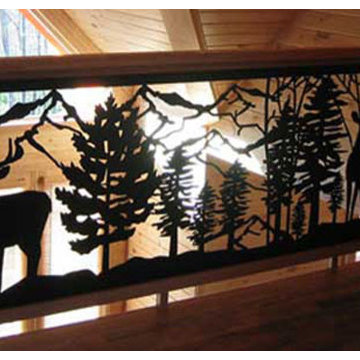
Balcony Railing in black powder coating with Deer in the forest. This is one of our most requested panels. We have a standard 6 ft or 8 ft railing panel or you can custom design your own panel with favorite animals or scenery.
Panels are water jet cut, powder coated (never needs painting), steel or aluminum. Designed and made in the USA.
Call 888-743-2325 to discuss your project with our friendly staff or visit our website at www.NatureRails.com
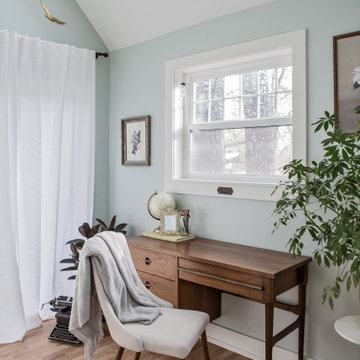
Our client’s charming cottage was no longer meeting the needs of their family. We needed to give them more space but not lose the quaint characteristics that make this little historic home so unique. So we didn’t go up, and we didn’t go wide, instead we took this master suite addition straight out into the backyard and maintained 100% of the original historic façade.
Master Suite
This master suite is truly a private retreat. We were able to create a variety of zones in this suite to allow room for a good night’s sleep, reading by a roaring fire, or catching up on correspondence. The fireplace became the real focal point in this suite. Wrapped in herringbone whitewashed wood planks and accented with a dark stone hearth and wood mantle, we can’t take our eyes off this beauty. With its own private deck and access to the backyard, there is really no reason to ever leave this little sanctuary.
Master Bathroom
The master bathroom meets all the homeowner’s modern needs but has plenty of cozy accents that make it feel right at home in the rest of the space. A natural wood vanity with a mixture of brass and bronze metals gives us the right amount of warmth, and contrasts beautifully with the off-white floor tile and its vintage hex shape. Now the shower is where we had a little fun, we introduced the soft matte blue/green tile with satin brass accents, and solid quartz floor (do you see those veins?!). And the commode room is where we had a lot fun, the leopard print wallpaper gives us all lux vibes (rawr!) and pairs just perfectly with the hex floor tile and vintage door hardware.
Hall Bathroom
We wanted the hall bathroom to drip with vintage charm as well but opted to play with a simpler color palette in this space. We utilized black and white tile with fun patterns (like the little boarder on the floor) and kept this room feeling crisp and bright.

San Francisco loft contemporary living room, which mixes a mid-century modern sofa with Moroccan influences in a patterned ottoman used as a coffee table, and teardrop-shaped brass pendant lamps. Full height gold curtains filter sunlight into the space and a yellow and green patterned rug anchors the living area in front of a wall-mounted TV over a mid-century sideboard used as media storage.
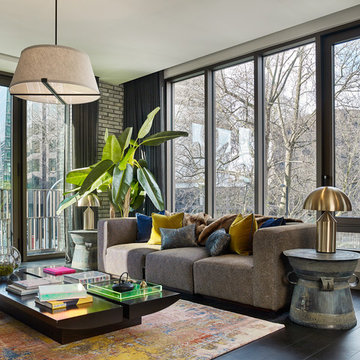
A vintage Norell safari chair sits alongside primitive drum tables and brass Atollo lamps. Textures like linen, mohair and woven silk create a tactile environment enhancing the exposed brick against all the glass.
Nick Rochowski photography
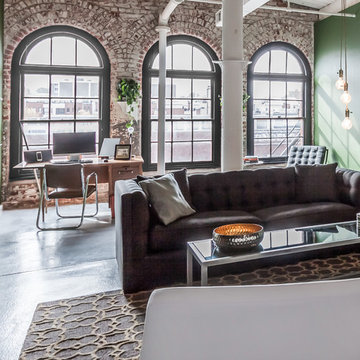
Photo of a small contemporary loft-style living room in Omaha with green walls and concrete floors.
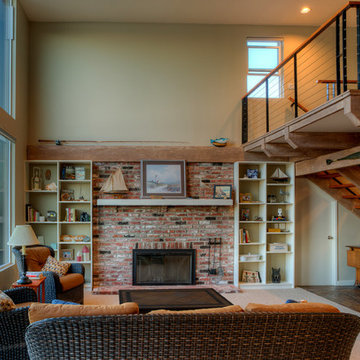
Photography by Lucas Henning.
Inspiration for a mid-sized modern loft-style living room in Seattle with green walls, carpet, a standard fireplace, a brick fireplace surround, a freestanding tv and beige floor.
Inspiration for a mid-sized modern loft-style living room in Seattle with green walls, carpet, a standard fireplace, a brick fireplace surround, a freestanding tv and beige floor.
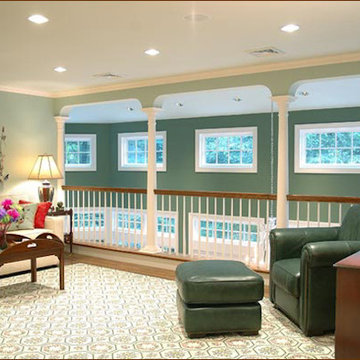
Photo of a mid-sized formal loft-style living room in New York with green walls and medium hardwood floors.
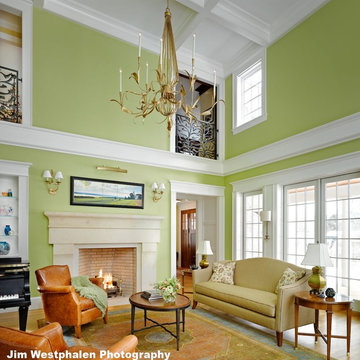
Photographer: Jim Westphalen, Westphalen Photography
Interior Designer: Cecilia Redmond, Redmond Interior Design
Design ideas for a large traditional formal loft-style living room in Burlington with green walls, medium hardwood floors, a standard fireplace and a stone fireplace surround.
Design ideas for a large traditional formal loft-style living room in Burlington with green walls, medium hardwood floors, a standard fireplace and a stone fireplace surround.
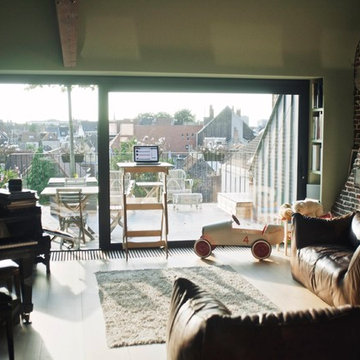
Photo of a small midcentury loft-style living room in Cleveland with a music area, green walls, light hardwood floors, no fireplace and no tv.
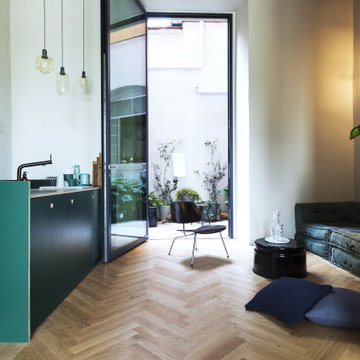
Design ideas for a mid-sized scandinavian loft-style living room in Milan with green walls, light hardwood floors and beige floor.
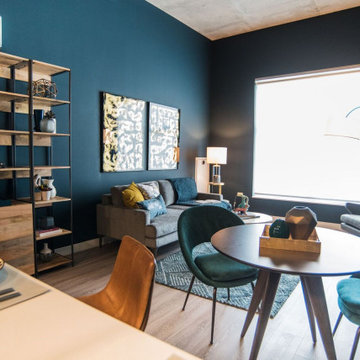
Open concept main living area of a loft-style apartment. I used tone on tone teal as the main color story with natural elements such as raw woods and leather to warm up the space.
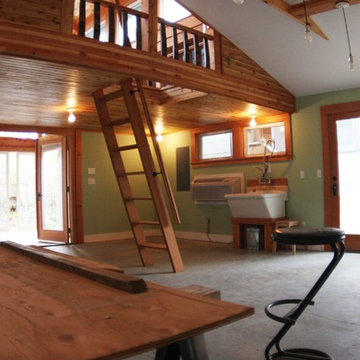
A section of the existing roof was removed to allow a new wood loft that appears to have been dropped into the space. Recycled wine barrel staves were used for the vertical slats of the guardrail system.
Photos by Hammer and Hand
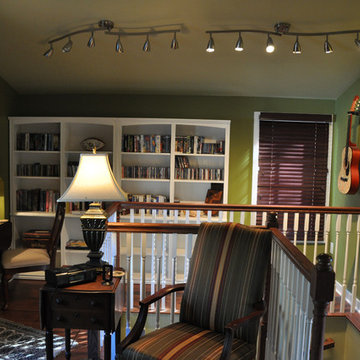
Simon's Suite at the Historic Fairview Inn, Jackosn, MS.
Photo by Seabold Studio
Design ideas for a small contemporary loft-style living room in Jackson with green walls and dark hardwood floors.
Design ideas for a small contemporary loft-style living room in Jackson with green walls and dark hardwood floors.
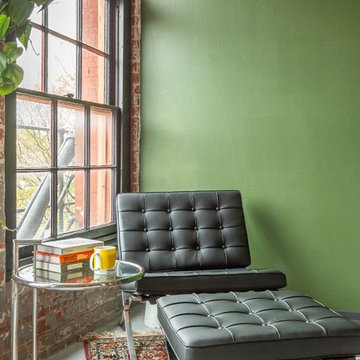
This is an example of a small contemporary loft-style living room in Omaha with green walls and concrete floors.
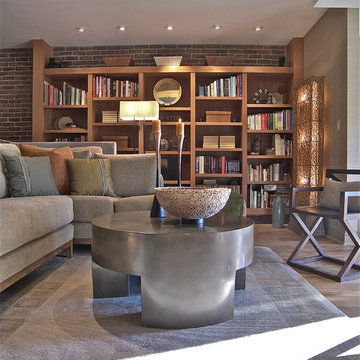
Inspiration for a mid-sized contemporary loft-style living room in New York with a library, green walls, light hardwood floors and a built-in media wall.
Loft-style Living Room Design Photos with Green Walls
2