Loft-style Living Room Design Photos with Green Walls
Refine by:
Budget
Sort by:Popular Today
81 - 100 of 341 photos
Item 1 of 3
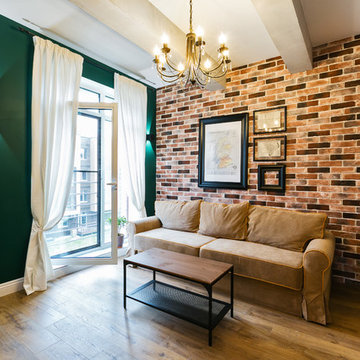
Ильина Лаура
Inspiration for a small industrial loft-style living room in Moscow with green walls, laminate floors, a ribbon fireplace, a stone fireplace surround and brown floor.
Inspiration for a small industrial loft-style living room in Moscow with green walls, laminate floors, a ribbon fireplace, a stone fireplace surround and brown floor.
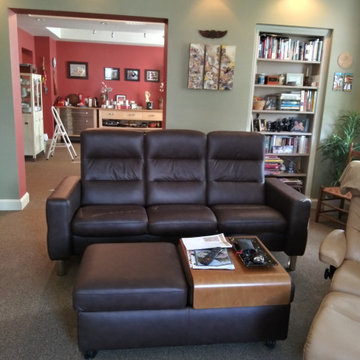
Custom Stressless Sofa and Storage Ottoman
Inspiration for a mid-sized loft-style living room in Other with green walls, carpet and grey floor.
Inspiration for a mid-sized loft-style living room in Other with green walls, carpet and grey floor.
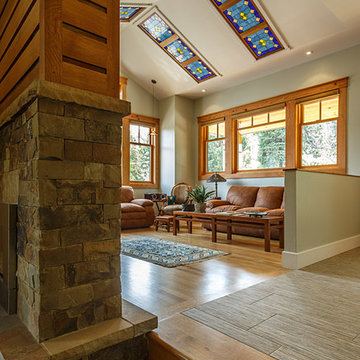
Photography by Marona Photography
Architecture + Structural Engineering by Reynolds Ash + Associates.
Photo of an expansive arts and crafts loft-style living room in Albuquerque with green walls, light hardwood floors, a two-sided fireplace and a stone fireplace surround.
Photo of an expansive arts and crafts loft-style living room in Albuquerque with green walls, light hardwood floors, a two-sided fireplace and a stone fireplace surround.
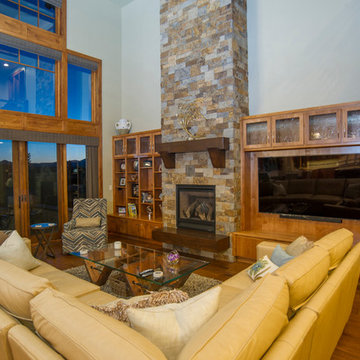
dave@davekampermanphotography.com
Inspiration for a mid-sized transitional formal loft-style living room in Other with green walls, medium hardwood floors, a standard fireplace, a stone fireplace surround and a built-in media wall.
Inspiration for a mid-sized transitional formal loft-style living room in Other with green walls, medium hardwood floors, a standard fireplace, a stone fireplace surround and a built-in media wall.
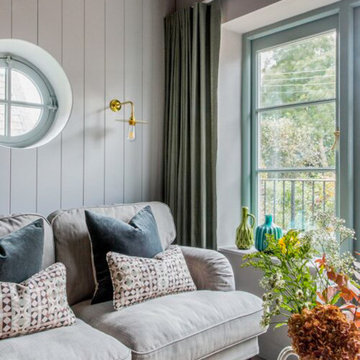
This beautiful loft living space is quaint in style.
The wood paneled walls offer a warm and inviting haven with the support from the wood burner stove. With a cosy grey sofa that over looks the greenery is an ideal setting for movie nights!
The vintage cottage interior is illuminated through soft lighting through a simple, exposed bulb style wall lights.
The Kigoma wall light is a modern wall light that features a simple, curved flat brass shade. The Kigoma wall light is ultra-modern with its L-shaped arm that attaches the lamp holder and shade to a simple, circular brass wall bracket.
This interior was designed by Annabel Grimshaw.
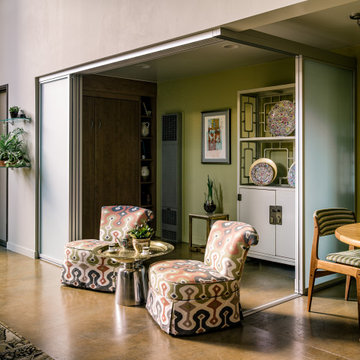
We lightened the space by replacing a solid wall with retracting opaque ones. You can just see a convertible bed closed on the left wall, allowing for more living space. In front, a Moroccan metal table and a pair of patterned slipper chairs provide additional seating. The guest bedroom wall now separates the open-plan dining space, featuring mid-century modern dining table and chairs in coordinating colors. Combining the Moroccan influence with mid-century style creates a fun atmosphere!
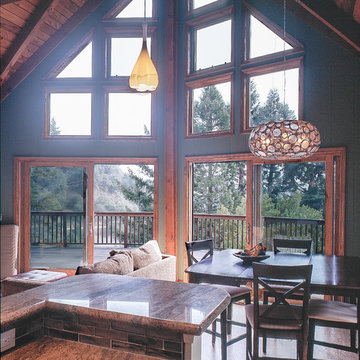
The open floor plan provides amazing views from the common areas. The large wall of Marvin Windows provides incredible views of the hills of Los Gatos, CA.
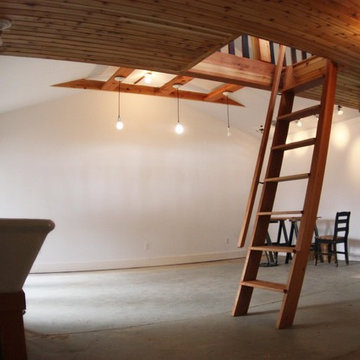
New loft addition with custom ladder
Photos by Hammer and Hand
Design ideas for a small modern loft-style living room in Portland with green walls and concrete floors.
Design ideas for a small modern loft-style living room in Portland with green walls and concrete floors.
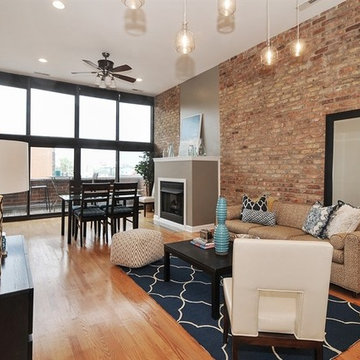
fireplace was originally painted a reddish-orange (or orange red?) so we painted a more neutral darker olive green/gray that would show reds and oranges (and in this case, blues and gold) well. Property was vacant so furniture was brought in to show space was larger than expected.
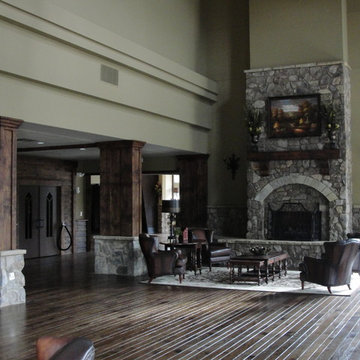
Daco Real Stone Veneer used to update the trim work and fireplace in this open living space
Photo of a large country formal loft-style living room in Atlanta with green walls, dark hardwood floors, a standard fireplace, a stone fireplace surround, a wall-mounted tv and brown floor.
Photo of a large country formal loft-style living room in Atlanta with green walls, dark hardwood floors, a standard fireplace, a stone fireplace surround, a wall-mounted tv and brown floor.
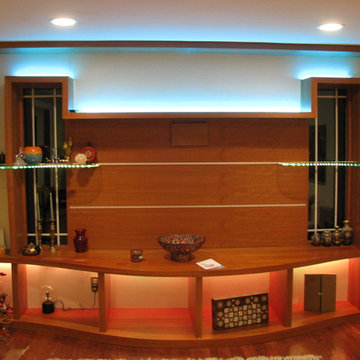
Natural Cherry finish and White lacquer satin finish thick Glass with Led lighting
Design ideas for a large modern loft-style living room in New York with a library, green walls, medium hardwood floors and a wall-mounted tv.
Design ideas for a large modern loft-style living room in New York with a library, green walls, medium hardwood floors and a wall-mounted tv.
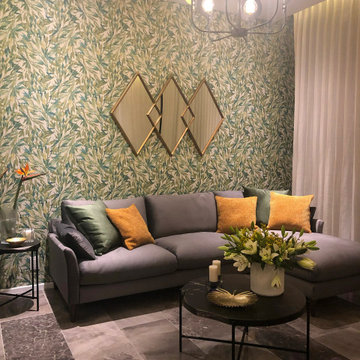
Design ideas for a mid-sized formal loft-style living room in Other with green walls, a wall-mounted tv and wallpaper.
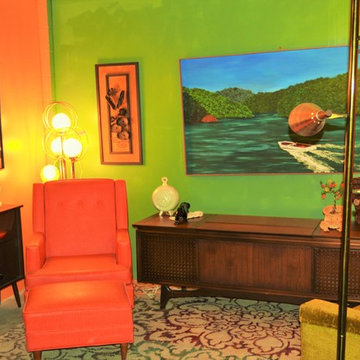
Adam Dunhoff
Photo of a small midcentury loft-style living room in Other with a home bar, green walls, concrete floors and no tv.
Photo of a small midcentury loft-style living room in Other with a home bar, green walls, concrete floors and no tv.
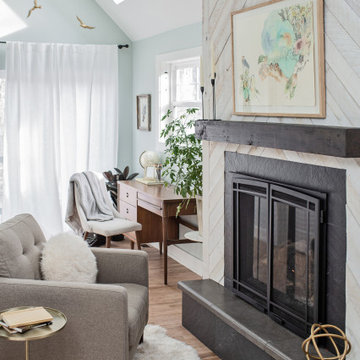
Our client’s charming cottage was no longer meeting the needs of their family. We needed to give them more space but not lose the quaint characteristics that make this little historic home so unique. So we didn’t go up, and we didn’t go wide, instead we took this master suite addition straight out into the backyard and maintained 100% of the original historic façade.
Master Suite
This master suite is truly a private retreat. We were able to create a variety of zones in this suite to allow room for a good night’s sleep, reading by a roaring fire, or catching up on correspondence. The fireplace became the real focal point in this suite. Wrapped in herringbone whitewashed wood planks and accented with a dark stone hearth and wood mantle, we can’t take our eyes off this beauty. With its own private deck and access to the backyard, there is really no reason to ever leave this little sanctuary.
Master Bathroom
The master bathroom meets all the homeowner’s modern needs but has plenty of cozy accents that make it feel right at home in the rest of the space. A natural wood vanity with a mixture of brass and bronze metals gives us the right amount of warmth, and contrasts beautifully with the off-white floor tile and its vintage hex shape. Now the shower is where we had a little fun, we introduced the soft matte blue/green tile with satin brass accents, and solid quartz floor (do you see those veins?!). And the commode room is where we had a lot fun, the leopard print wallpaper gives us all lux vibes (rawr!) and pairs just perfectly with the hex floor tile and vintage door hardware.
Hall Bathroom
We wanted the hall bathroom to drip with vintage charm as well but opted to play with a simpler color palette in this space. We utilized black and white tile with fun patterns (like the little boarder on the floor) and kept this room feeling crisp and bright.
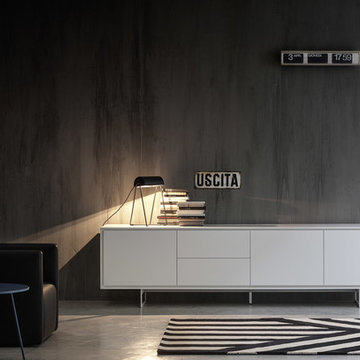
Zum Shop -> http://www.livarea.de/hersteller/novamobili/novamobili-kommoden-sideboards.html
Novamobili Sideboards für Wohnzimmer oder Flur
Novamobili Sideboards für Wohnzimmer oder Flur
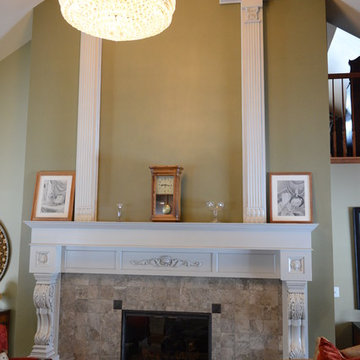
Soaring 22 feet to the ceiling this dramatic fire place makes the room!
Mandi Bushur
Expansive traditional formal loft-style living room in Chicago with green walls, medium hardwood floors, a standard fireplace, a tile fireplace surround and no tv.
Expansive traditional formal loft-style living room in Chicago with green walls, medium hardwood floors, a standard fireplace, a tile fireplace surround and no tv.
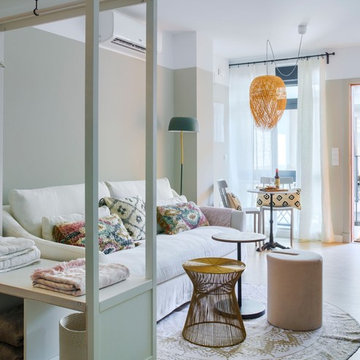
este sofá junto con los pufs/mesa crean un salón con todo lo necesario para relajarse. La colchoneta única del sofá lo convierten en sofá cama cuando la ocación lo requiere.
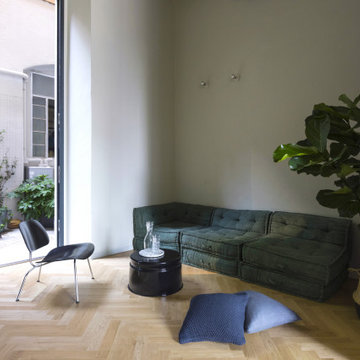
Mid-sized scandinavian loft-style living room in Milan with green walls, light hardwood floors and beige floor.
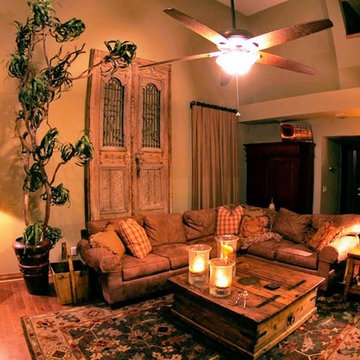
PhotoQuarry/Julie Quarry
Large country loft-style living room in Phoenix with green walls, medium hardwood floors, a standard fireplace, a stone fireplace surround and a wall-mounted tv.
Large country loft-style living room in Phoenix with green walls, medium hardwood floors, a standard fireplace, a stone fireplace surround and a wall-mounted tv.
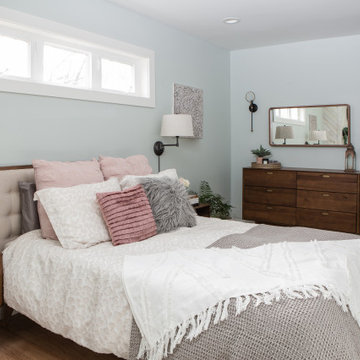
Our client’s charming cottage was no longer meeting the needs of their family. We needed to give them more space but not lose the quaint characteristics that make this little historic home so unique. So we didn’t go up, and we didn’t go wide, instead we took this master suite addition straight out into the backyard and maintained 100% of the original historic façade.
Master Suite
This master suite is truly a private retreat. We were able to create a variety of zones in this suite to allow room for a good night’s sleep, reading by a roaring fire, or catching up on correspondence. The fireplace became the real focal point in this suite. Wrapped in herringbone whitewashed wood planks and accented with a dark stone hearth and wood mantle, we can’t take our eyes off this beauty. With its own private deck and access to the backyard, there is really no reason to ever leave this little sanctuary.
Master Bathroom
The master bathroom meets all the homeowner’s modern needs but has plenty of cozy accents that make it feel right at home in the rest of the space. A natural wood vanity with a mixture of brass and bronze metals gives us the right amount of warmth, and contrasts beautifully with the off-white floor tile and its vintage hex shape. Now the shower is where we had a little fun, we introduced the soft matte blue/green tile with satin brass accents, and solid quartz floor (do you see those veins?!). And the commode room is where we had a lot fun, the leopard print wallpaper gives us all lux vibes (rawr!) and pairs just perfectly with the hex floor tile and vintage door hardware.
Hall Bathroom
We wanted the hall bathroom to drip with vintage charm as well but opted to play with a simpler color palette in this space. We utilized black and white tile with fun patterns (like the little boarder on the floor) and kept this room feeling crisp and bright.
Loft-style Living Room Design Photos with Green Walls
5