Look-out Basement Design Ideas with a Ribbon Fireplace
Refine by:
Budget
Sort by:Popular Today
81 - 100 of 328 photos
Item 1 of 3
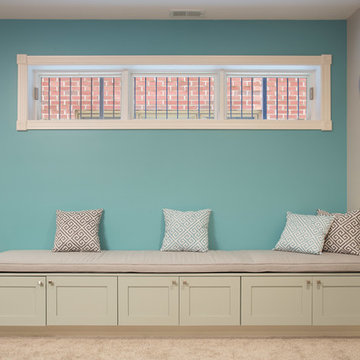
A fun updated to a once dated basement. We renovated this client’s basement to be the perfect play area for their children as well as a chic gathering place for their friends and family. In order to accomplish this, we needed to ensure plenty of storage and seating. Some of the first elements we installed were large cabinets throughout the basement as well as a large banquette, perfect for hiding children’s toys as well as offering ample seating for their guests. Next, to brighten up the space in colors both children and adults would find pleasing, we added a textured blue accent wall and painted the cabinetry a pale green.
Upstairs, we renovated the bathroom to be a kid-friendly space by replacing the stand-up shower with a full bath. The natural stone wall adds warmth to the space and creates a visually pleasing contrast of design.
Lastly, we designed an organized and practical mudroom, creating a perfect place for the whole family to store jackets, shoes, backpacks, and purses.
Designed by Chi Renovation & Design who serve Chicago and it's surrounding suburbs, with an emphasis on the North Side and North Shore. You'll find their work from the Loop through Lincoln Park, Skokie, Wilmette, and all of the way up to Lake Forest.
For more about Chi Renovation & Design, click here: https://www.chirenovation.com/
To learn more about this project, click here: https://www.chirenovation.com/portfolio/lincoln-square-basement-renovation/

Inspiration for a mid-sized transitional look-out basement in Portland with a home bar, laminate floors, a ribbon fireplace, a tile fireplace surround, brown floor and coffered.
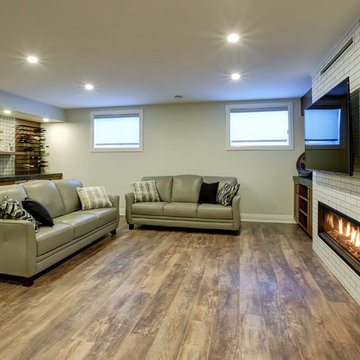
Cozy basement entertainment space with floor-to-ceiling linear fireplace and tailor-made bar
Design ideas for a mid-sized transitional look-out basement in Toronto with white walls, a ribbon fireplace and a brick fireplace surround.
Design ideas for a mid-sized transitional look-out basement in Toronto with white walls, a ribbon fireplace and a brick fireplace surround.
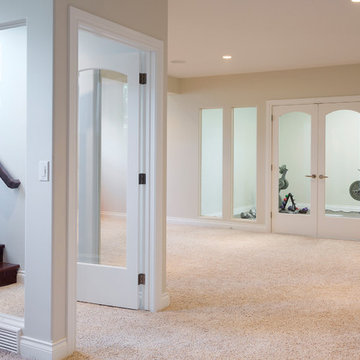
The home owners wanted a place to entertain, play and workout in their 3000 square foot basement. They added a completely soundproofed media room, a large restaurant-like wet bar, glass enclosed workout area, kids play/game space, great room, two bedrooms, two bathrooms, storage room and an office.
The overall modern esthetic and colour scheme is bright and fresh with rich charcoal accent woodwork and cabinets. 9’ ceilings and custom made 7’ doors throughout add to the overall luxurious yet comfortable feel of the basement.
The area below the stairs is a child’s dream hideaway with a small crawl-thru entry access, toy drawers and lighted reading cove.
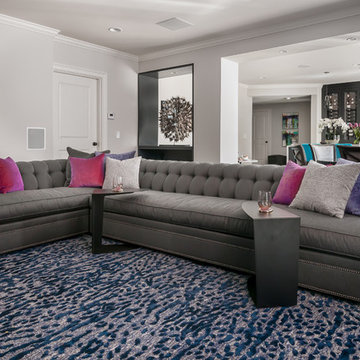
Anastasia Alkema Photography
Design ideas for an expansive modern look-out basement with grey walls, dark hardwood floors, a ribbon fireplace, a wood fireplace surround and brown floor.
Design ideas for an expansive modern look-out basement with grey walls, dark hardwood floors, a ribbon fireplace, a wood fireplace surround and brown floor.
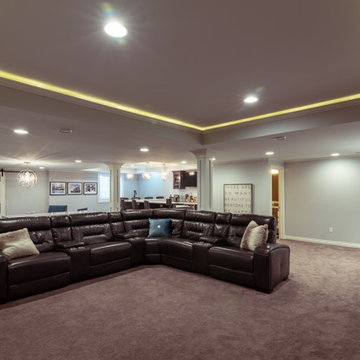
Design ideas for a large transitional look-out basement in Chicago with grey walls, carpet, a ribbon fireplace, a stone fireplace surround and brown floor.
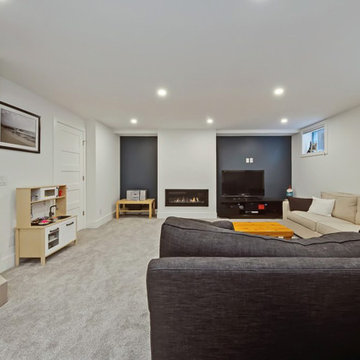
Mid-sized contemporary look-out basement in Calgary with white walls, carpet, a plaster fireplace surround, grey floor and a ribbon fireplace.
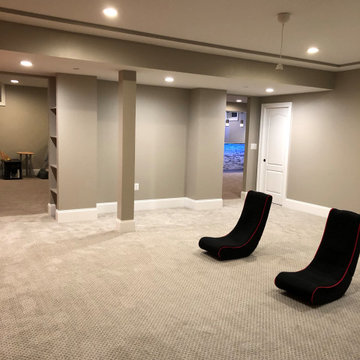
Photo of a large modern look-out basement with grey walls, carpet, a ribbon fireplace, a stone fireplace surround and beige floor.
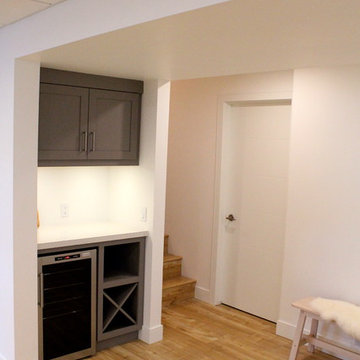
Inspiration for a mid-sized scandinavian look-out basement in Other with white walls, light hardwood floors and a ribbon fireplace.
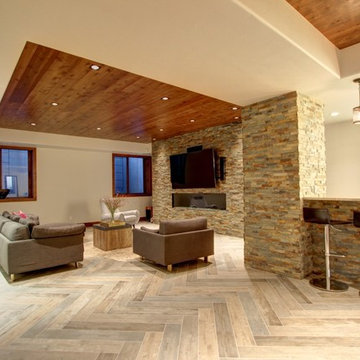
Jenn Cohen
Large transitional look-out basement in Denver with white walls, light hardwood floors, a ribbon fireplace and a stone fireplace surround.
Large transitional look-out basement in Denver with white walls, light hardwood floors, a ribbon fireplace and a stone fireplace surround.
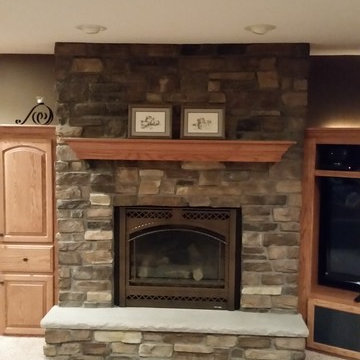
Mike Jirik
Design ideas for a mid-sized traditional look-out basement in Minneapolis with yellow walls and a ribbon fireplace.
Design ideas for a mid-sized traditional look-out basement in Minneapolis with yellow walls and a ribbon fireplace.
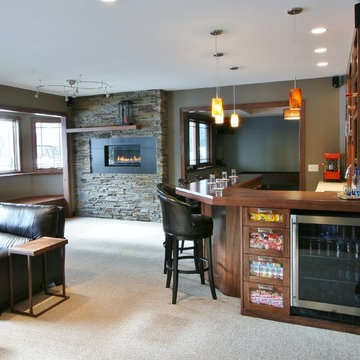
Design ideas for a large modern look-out basement in Minneapolis with blue walls, carpet, a ribbon fireplace and a brick fireplace surround.
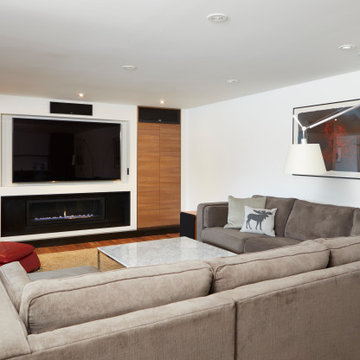
Design ideas for a mid-sized contemporary look-out basement in Toronto with white walls, medium hardwood floors, a ribbon fireplace, a stone fireplace surround and brown floor.
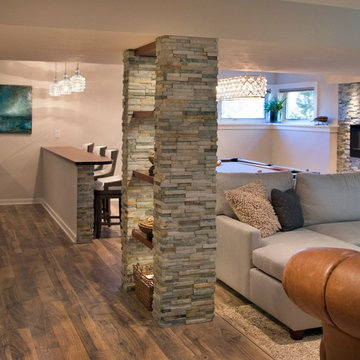
Designed to our client’s stylistic tastes and functional needs, budget and timeline, the basement was transformed into a luxurious, multi-use open space, featuring Adura and Four Seasons flooring, custom shelving displays, concealed structural columns, stone finishes, a beautiful glass chandelier, and even a large fish tank that created a striking focal point and visual interest in the room. Other unique amenities include Grohe plumbing fixtures, an InSinkerator, Braun fan and Pella windows, for controlled circular air flow.
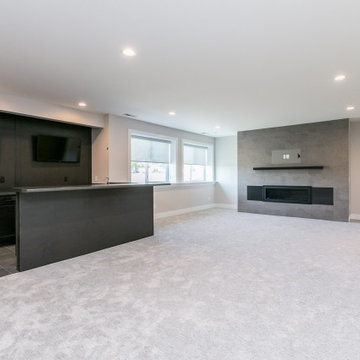
Lower level with wet bar
Contemporary look-out basement in Cedar Rapids with a home bar, carpet, a ribbon fireplace, a tile fireplace surround and white floor.
Contemporary look-out basement in Cedar Rapids with a home bar, carpet, a ribbon fireplace, a tile fireplace surround and white floor.
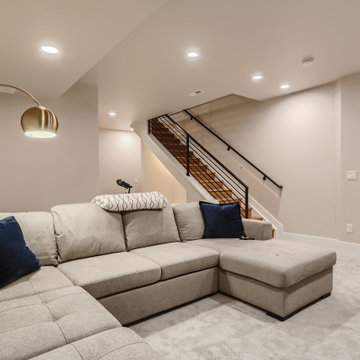
Beautiful modern basement with open staircase and custom railings.
Mid-sized modern look-out basement in Denver with grey walls, a ribbon fireplace, a plaster fireplace surround and grey floor.
Mid-sized modern look-out basement in Denver with grey walls, a ribbon fireplace, a plaster fireplace surround and grey floor.
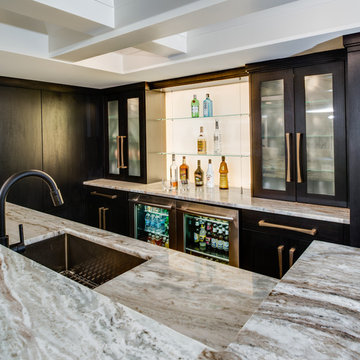
Phoenix Photographic
Inspiration for a mid-sized contemporary look-out basement in Detroit with black walls, porcelain floors, a ribbon fireplace, a stone fireplace surround and beige floor.
Inspiration for a mid-sized contemporary look-out basement in Detroit with black walls, porcelain floors, a ribbon fireplace, a stone fireplace surround and beige floor.
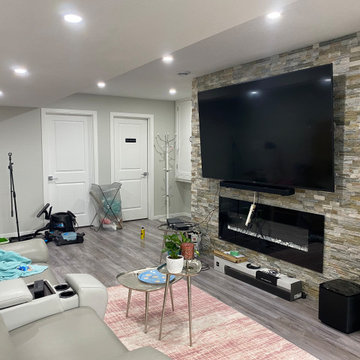
This is an example of a mid-sized modern look-out basement in Calgary with grey walls, vinyl floors, a ribbon fireplace, a metal fireplace surround and brown floor.
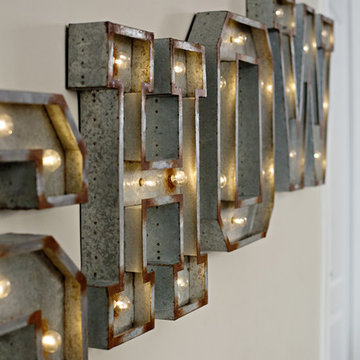
Mike Chajecki www.mikechajecki.com
Design ideas for a mid-sized eclectic look-out basement in Toronto with grey walls, dark hardwood floors, a ribbon fireplace and a tile fireplace surround.
Design ideas for a mid-sized eclectic look-out basement in Toronto with grey walls, dark hardwood floors, a ribbon fireplace and a tile fireplace surround.
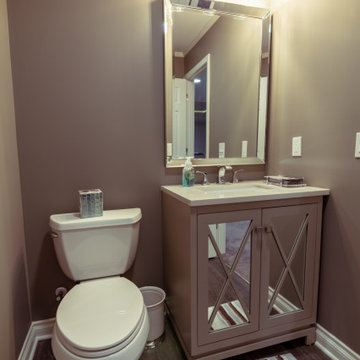
This is an example of a large transitional look-out basement in Chicago with grey walls, carpet, a ribbon fireplace, a stone fireplace surround and brown floor.
Look-out Basement Design Ideas with a Ribbon Fireplace
5