Look-out Basement Design Ideas with a Stone Fireplace Surround
Refine by:
Budget
Sort by:Popular Today
1 - 20 of 787 photos
Item 1 of 3
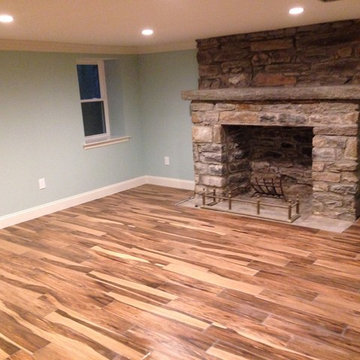
repointed fireplace
Photo of a mid-sized country look-out basement in Philadelphia with blue walls, vinyl floors, a standard fireplace, a stone fireplace surround and brown floor.
Photo of a mid-sized country look-out basement in Philadelphia with blue walls, vinyl floors, a standard fireplace, a stone fireplace surround and brown floor.
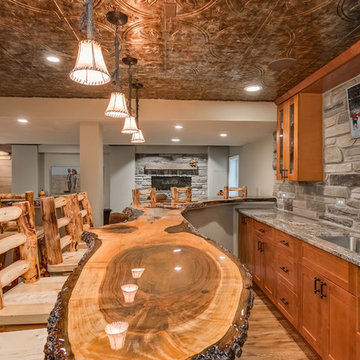
©Finished Basement Company
This is an example of a large country look-out basement in Chicago with grey walls, medium hardwood floors, a standard fireplace, a stone fireplace surround and beige floor.
This is an example of a large country look-out basement in Chicago with grey walls, medium hardwood floors, a standard fireplace, a stone fireplace surround and beige floor.
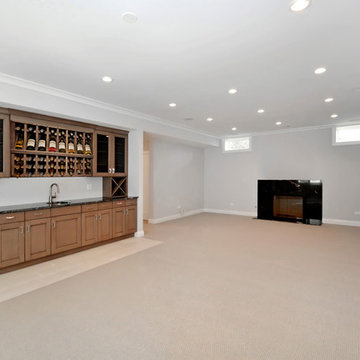
Mid-sized traditional look-out basement in Other with grey walls, carpet, a standard fireplace, a stone fireplace surround and brown floor.
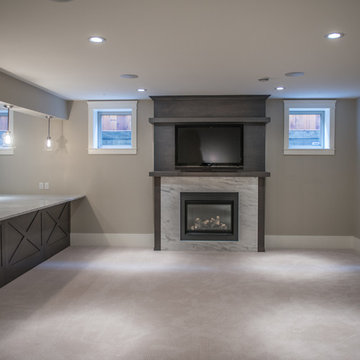
Photography by Brian Bookstrucker
Large transitional look-out basement in Calgary with beige walls, carpet, a standard fireplace and a stone fireplace surround.
Large transitional look-out basement in Calgary with beige walls, carpet, a standard fireplace and a stone fireplace surround.
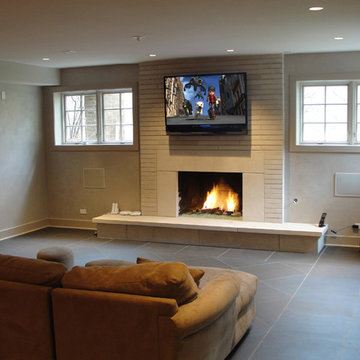
Photo of a mid-sized traditional look-out basement in Chicago with beige walls, ceramic floors, a standard fireplace and a stone fireplace surround.
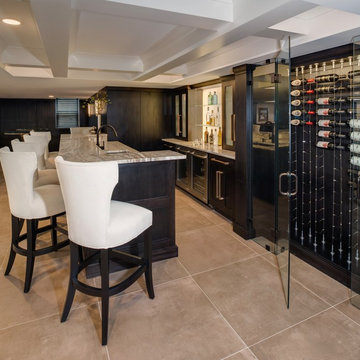
Phoenix Photographic
Photo of a mid-sized contemporary look-out basement in Detroit with black walls, porcelain floors, a ribbon fireplace, a stone fireplace surround and beige floor.
Photo of a mid-sized contemporary look-out basement in Detroit with black walls, porcelain floors, a ribbon fireplace, a stone fireplace surround and beige floor.
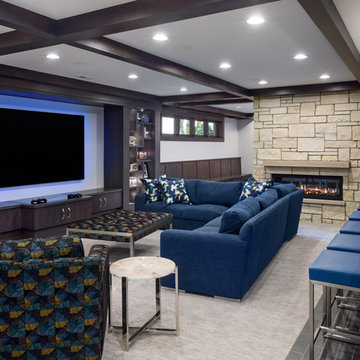
Contemporary look-out basement in Omaha with white walls, carpet, a stone fireplace surround, a ribbon fireplace and beige floor.
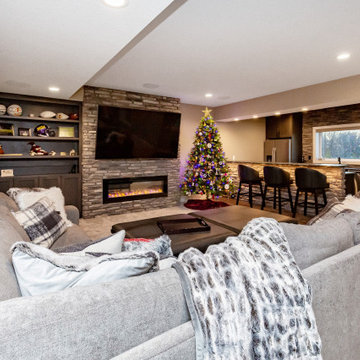
This is an example of a large transitional look-out basement in Other with beige walls, carpet, a ribbon fireplace, a stone fireplace surround and grey floor.
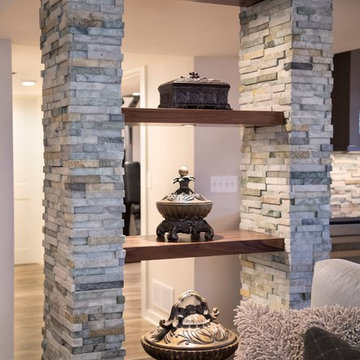
Designed to our client’s stylistic tastes and functional needs, budget and timeline, the basement was transformed into a luxurious, multi-use open space, featuring Adura and Four Seasons flooring, custom shelving displays, concealed structural columns, stone finishes, a beautiful glass chandelier, and even a large fish tank that created a striking focal point and visual interest in the room. Other unique amenities include Grohe plumbing fixtures, an InSinkerator, Braun fan and Pella windows, for controlled circular air flow.
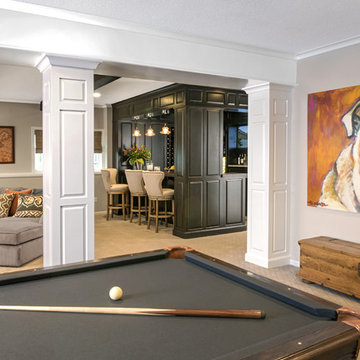
Inspiration for a large transitional look-out basement in Minneapolis with grey walls, carpet, beige floor, a stone fireplace surround and a game room.
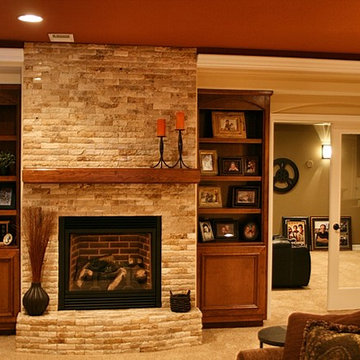
Andrew James Hathaway (Brothers Construction)
Photo of a large transitional look-out basement in Denver with beige walls, carpet, a standard fireplace and a stone fireplace surround.
Photo of a large transitional look-out basement in Denver with beige walls, carpet, a standard fireplace and a stone fireplace surround.
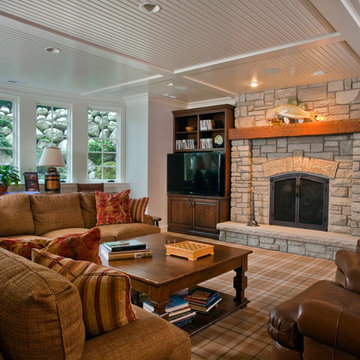
http://www.pickellbuilders.com. Photography by Linda Oyama Bryan. English Basement Family Room with Raised Hearth Stone Fireplace, distressed wood mantle and Beadboard Ceiling.
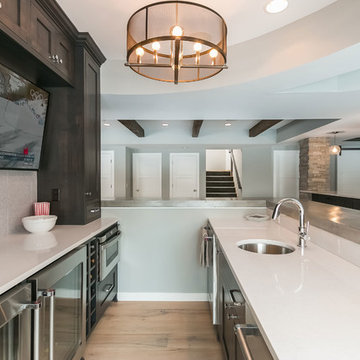
©Finished Basement Company
Photo of a large transitional look-out basement in Minneapolis with grey walls, light hardwood floors, a two-sided fireplace, a stone fireplace surround and beige floor.
Photo of a large transitional look-out basement in Minneapolis with grey walls, light hardwood floors, a two-sided fireplace, a stone fireplace surround and beige floor.
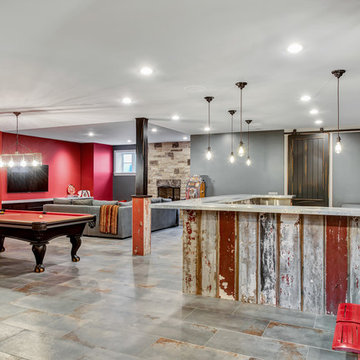
Rustic basement with red accent decor
Photo of a large traditional look-out basement in Chicago with red walls, ceramic floors, a standard fireplace, a stone fireplace surround and grey floor.
Photo of a large traditional look-out basement in Chicago with red walls, ceramic floors, a standard fireplace, a stone fireplace surround and grey floor.
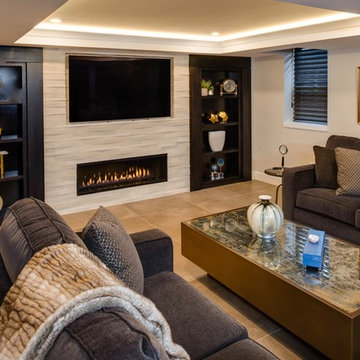
Phoenix Photographic
Inspiration for a mid-sized contemporary look-out basement in Detroit with beige walls, porcelain floors, a ribbon fireplace, a stone fireplace surround and beige floor.
Inspiration for a mid-sized contemporary look-out basement in Detroit with beige walls, porcelain floors, a ribbon fireplace, a stone fireplace surround and beige floor.
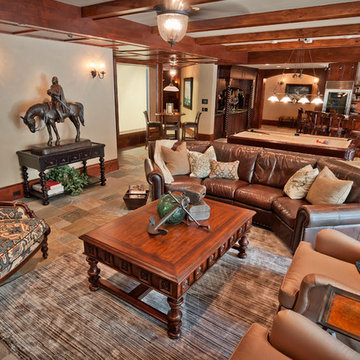
This is an example of a large traditional look-out basement in Salt Lake City with beige walls, slate floors, a standard fireplace and a stone fireplace surround.
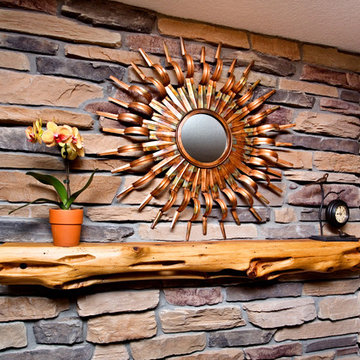
Tomco Company photos by Content Craftsmen
Design ideas for a mid-sized traditional look-out basement in Minneapolis with beige walls, medium hardwood floors and a stone fireplace surround.
Design ideas for a mid-sized traditional look-out basement in Minneapolis with beige walls, medium hardwood floors and a stone fireplace surround.
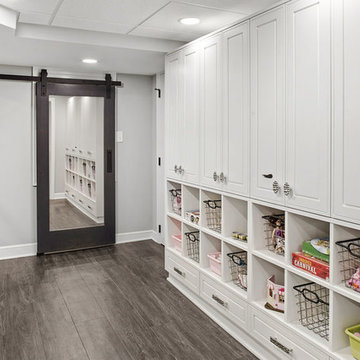
This is an example of an expansive transitional look-out basement in Columbus with grey walls, vinyl floors, a standard fireplace, a stone fireplace surround and grey floor.
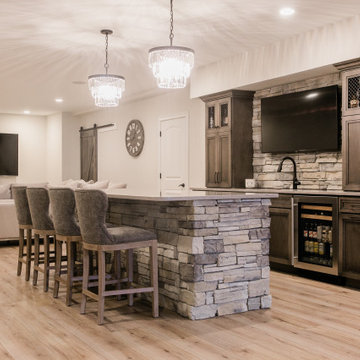
This is an example of a large country look-out basement in Other with beige walls, vinyl floors, a corner fireplace, a stone fireplace surround and beige floor.
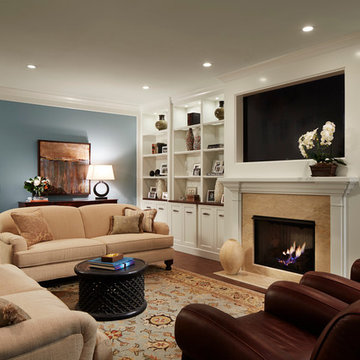
Designed and built in conjunction with Freemont #2, this home pays homage to surrounding architecture, including that of St. James Lutheran Church. The home is comprised of stately, well-proportioned rooms; significant architectural detailing; appropriate spaces for today's active family; and sophisticated wiring to service any HD video, audio, lighting, HVAC and / or security needs.
The focal point of the first floor is the sweeping curved staircase, ascending through all three floors of the home and topped with skylights. Surrounding this staircase on the main floor are the formal living and dining rooms, as well as the beautifully-detailed Butler's Pantry. A gourmet kitchen and great room, designed to receive considerable eastern light, is at the rear of the house, connected to the lower level family room by a rear staircase.
Four bedrooms (two en-suite) make up the second floor, with a fifth bedroom on the third floor and a sixth bedroom in the lower level. A third floor recreation room is at the top of the staircase, adjacent to the 400SF roof deck.
A connected, heated garage is accessible from the rear staircase of the home, as well as the rear yard and garage roof deck.
This home went under contract after being on the MLS for one day.
Steve Hall, Hedrich Blessing
Look-out Basement Design Ideas with a Stone Fireplace Surround
1