Look-out Basement Design Ideas with a Tile Fireplace Surround
Refine by:
Budget
Sort by:Popular Today
1 - 20 of 286 photos
Item 1 of 3
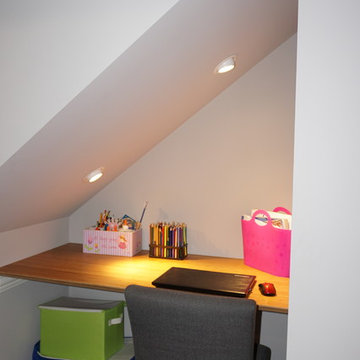
Area under the stairs is cut out to make way for a craft and homework station.
Inspiration for a mid-sized transitional look-out basement in Chicago with grey walls, vinyl floors, a standard fireplace, a tile fireplace surround and brown floor.
Inspiration for a mid-sized transitional look-out basement in Chicago with grey walls, vinyl floors, a standard fireplace, a tile fireplace surround and brown floor.
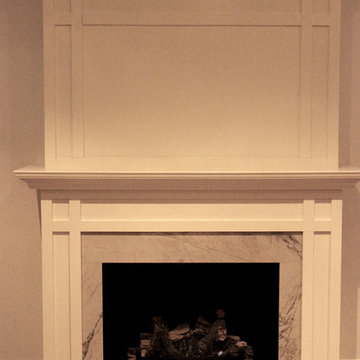
This is an example of a traditional look-out basement in Toronto with white walls, dark hardwood floors, a standard fireplace, a tile fireplace surround and brown floor.
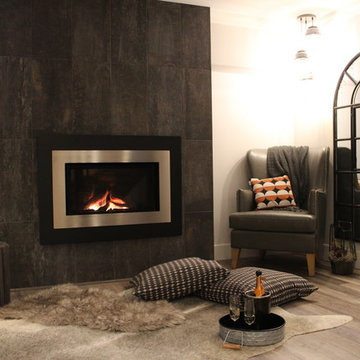
This is an example of a large modern look-out basement in Calgary with grey walls, laminate floors, a standard fireplace, a tile fireplace surround and beige floor.
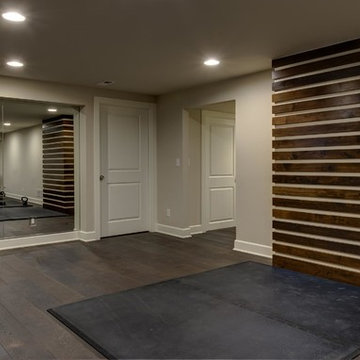
©Finished Basement Company
This is an example of an expansive contemporary look-out basement in Denver with grey walls, dark hardwood floors, a ribbon fireplace, a tile fireplace surround and brown floor.
This is an example of an expansive contemporary look-out basement in Denver with grey walls, dark hardwood floors, a ribbon fireplace, a tile fireplace surround and brown floor.
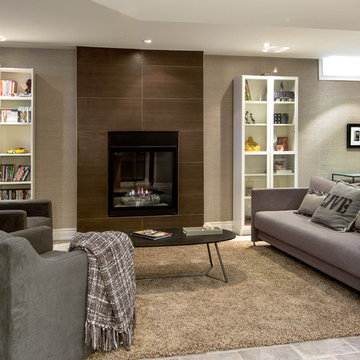
A comfortable and contemporary family room that accommodates a family's two active teenagers and their friends as well as intimate adult gatherings. Fireplace flanked by natural grass cloth wallpaper warms the space and invites friends to open the sleek sleeper sofa and spend the night.
Stephani Buchman Photography
www.stephanibuchmanphotgraphy.com
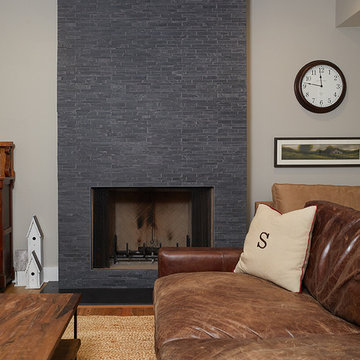
This is an example of a large country look-out basement in Grand Rapids with beige walls, a standard fireplace, a tile fireplace surround, brown floor and medium hardwood floors.
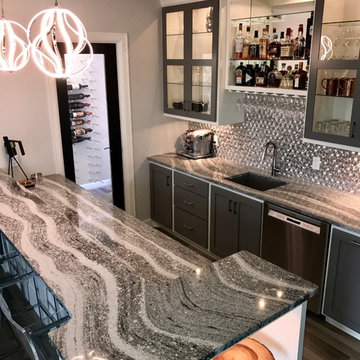
This beautiful home in Brandon recently completed the basement. The husband loves to golf, hence they put a golf simulator in the basement, two bedrooms, guest bathroom and an awesome wet bar with walk-in wine cellar. Our design team helped this homeowner select Cambria Roxwell quartz countertops for the wet bar and Cambria Swanbridge for the guest bathroom vanity. Even the stainless steel pegs that hold the wine bottles and LED changing lights in the wine cellar we provided.
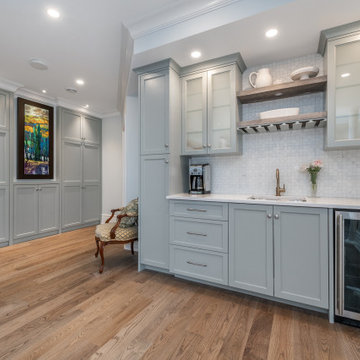
The cabinetry continues further into the space in the form of a beautiful wet bar. The soft blue-green tone of the cabinets pair wonderfully with the wood accents, which is carried throughout the cabinetry design in other areas of the basement. The existing clean out stack sat out front of the wall in the hallway adjacent to the wet bar. We saw this as an opportunity to extend the cabinetry along that wall to encapsulate it- making it seemingly disappear.
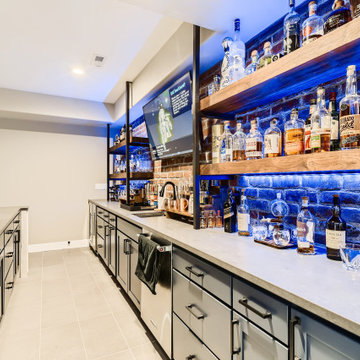
This custom basement offers an industrial sports bar vibe with contemporary elements. The wet bar features open shelving, a brick backsplash, wood accents and custom LED lighting throughout. The theater space features a coffered ceiling with LED lighting and plenty of game room space. The basement comes complete with a in-home gym and a custom wine cellar.
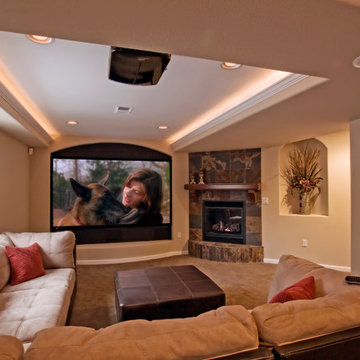
Photo by: Brothers Construction
This is an example of a large transitional look-out basement in Denver with beige walls, carpet, a standard fireplace and a tile fireplace surround.
This is an example of a large transitional look-out basement in Denver with beige walls, carpet, a standard fireplace and a tile fireplace surround.
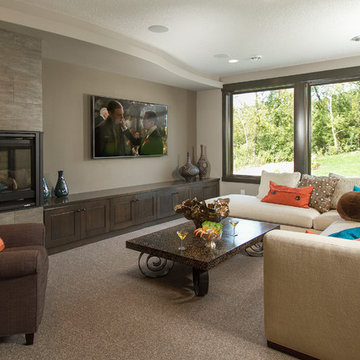
Hightail Photography
Inspiration for a mid-sized transitional look-out basement in Minneapolis with beige walls, carpet, a standard fireplace, a tile fireplace surround and beige floor.
Inspiration for a mid-sized transitional look-out basement in Minneapolis with beige walls, carpet, a standard fireplace, a tile fireplace surround and beige floor.
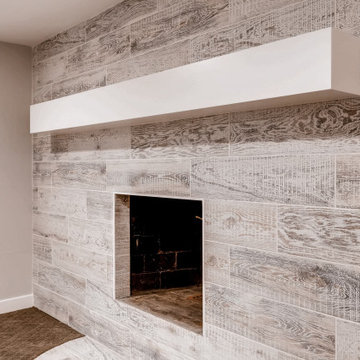
Basement fireplace with wood style tiles, and floating mantle.
Photo of a mid-sized country look-out basement in Denver with a home bar, grey walls, carpet, a standard fireplace, a tile fireplace surround and multi-coloured floor.
Photo of a mid-sized country look-out basement in Denver with a home bar, grey walls, carpet, a standard fireplace, a tile fireplace surround and multi-coloured floor.
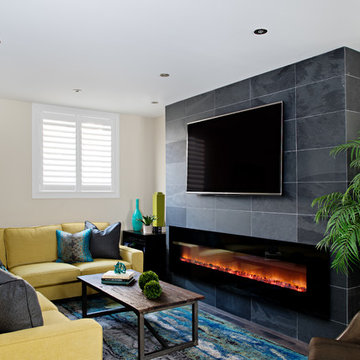
Mike Chajecki www.mikechajecki.com
Photo of a mid-sized contemporary look-out basement in Toronto with grey walls, dark hardwood floors, a ribbon fireplace and a tile fireplace surround.
Photo of a mid-sized contemporary look-out basement in Toronto with grey walls, dark hardwood floors, a ribbon fireplace and a tile fireplace surround.
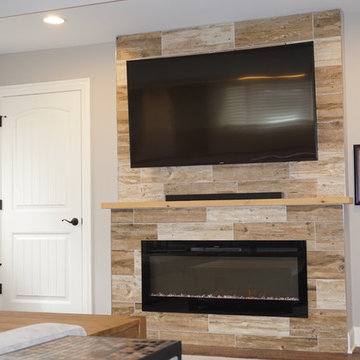
A wall mounted TV hangs over an electric fireplace. Wood look porcelain tile clads the front of the fireplace and a simple wood mantel adds contrast and texture.
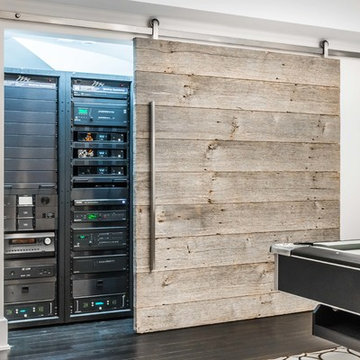
Detail of basement mechanical room with barn door open to show racks containing all audio/visual and lighting control systems for the house mounted in movable racks.
Sylvain Cote

Mid-sized look-out basement in Toronto with a home bar, white walls, vinyl floors, a ribbon fireplace, a tile fireplace surround and beige floor.
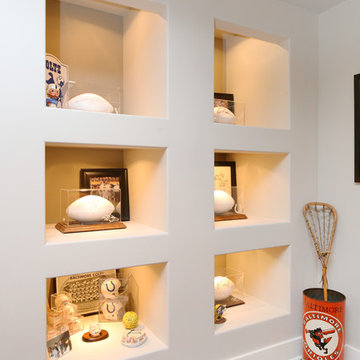
An existing closet area was used to create a lighted, built-in display area to house the family's prized autographed Baltimore Colts footballs and Baltimore Orioles baseballs.
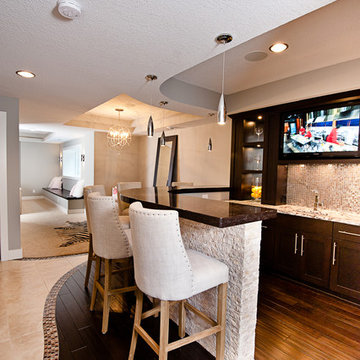
Alyssa Lee Photography
Design ideas for a large contemporary look-out basement in Minneapolis with grey walls, dark hardwood floors, a two-sided fireplace, a tile fireplace surround and brown floor.
Design ideas for a large contemporary look-out basement in Minneapolis with grey walls, dark hardwood floors, a two-sided fireplace, a tile fireplace surround and brown floor.
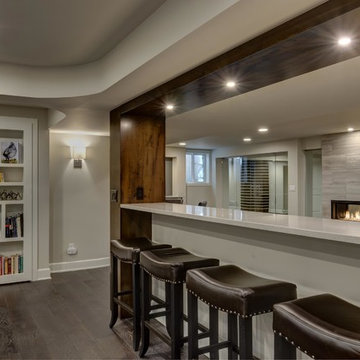
©Finished Basement Company
Expansive contemporary look-out basement in Denver with grey walls, dark hardwood floors, a ribbon fireplace, a tile fireplace surround and brown floor.
Expansive contemporary look-out basement in Denver with grey walls, dark hardwood floors, a ribbon fireplace, a tile fireplace surround and brown floor.
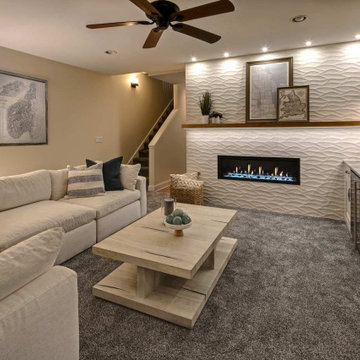
A young growing family purchased a great home in Chicago’s West Bucktown, right by Logan Square. It had good bones. The basement had been redone at some point, but it was due for another refresh. It made sense to plan a mindful remodel that would acommodate life as the kids got older.
“A nice place to just hang out” is what the owners told us they wanted. “You want your kids to want to be in your house. When friends are over, you want them to have a nice space to go to and enjoy.”
Design Objectives:
Level up the style to suit this young family
Add bar area, desk, and plenty of storage
Include dramatic linear fireplace
Plan for new sectional
Improve overall lighting
THE REMODEL
Design Challenges:
Awkward corner fireplace creates a challenge laying out furniture
No storage for kids’ toys and games
Existing space was missing the wow factor – it needs some drama
Update the lighting scheme
Design Solutions:
Remove the existing corner fireplace and dated mantle, replace with sleek linear fireplace
Add tile to both fireplace wall and tv wall for interest and drama
Include open shelving for storage and display
Create bar area, ample storage, and desk area
THE RENEWED SPACE
The homeowners love their renewed basement. It’s truly a welcoming, functional space. They can enjoy it together as a family, and it also serves as a peaceful retreat for the parents once the kids are tucked in for the night.
Look-out Basement Design Ideas with a Tile Fireplace Surround
1