Look-out Basement Design Ideas with Beige Walls
Refine by:
Budget
Sort by:Popular Today
1 - 20 of 2,415 photos
Item 1 of 3
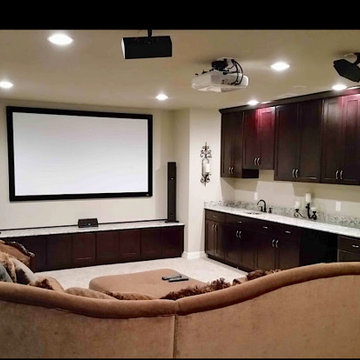
Inspiration for a large midcentury look-out basement in Other with beige walls, carpet, beige floor and recessed.

Golf simulator and theater built into this rustic basement remodel
Large country look-out basement in Minneapolis with beige walls, no fireplace, green floor and timber.
Large country look-out basement in Minneapolis with beige walls, no fireplace, green floor and timber.
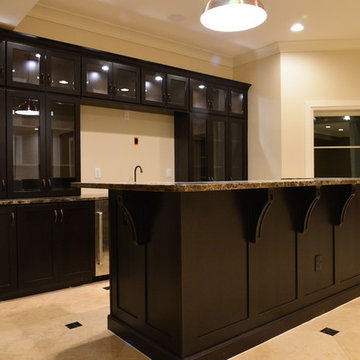
Photo of a large contemporary look-out basement in DC Metro with beige walls, ceramic floors, no fireplace and beige floor.
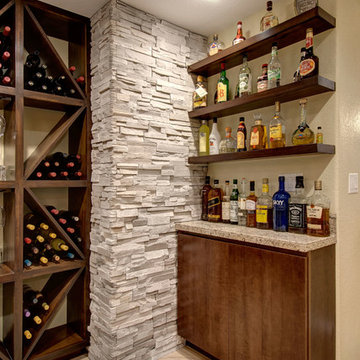
Floating shelves add storage for liquor bottles and barware. ©Finished Basement Company
Design ideas for a large transitional look-out basement in Denver with beige walls, no fireplace, beige floor and marble floors.
Design ideas for a large transitional look-out basement in Denver with beige walls, no fireplace, beige floor and marble floors.

This small basement remodel includes both an entertainment space as well as a workout space. To keep things tidy, additional storage was designed to include a custom-built day bed or seating area.
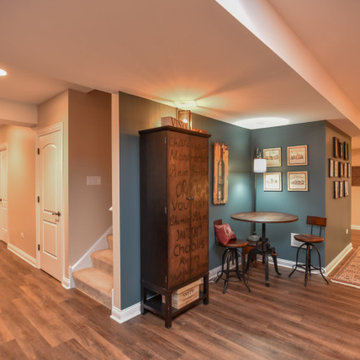
Photo of a large arts and crafts look-out basement in Chicago with beige walls, vinyl floors, no fireplace and brown floor.
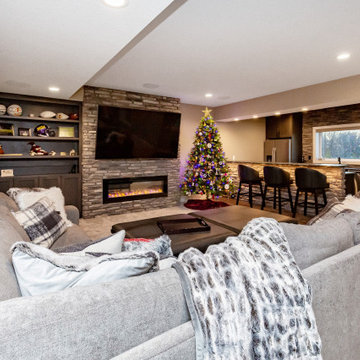
This is an example of a large transitional look-out basement in Other with beige walls, carpet, a ribbon fireplace, a stone fireplace surround and grey floor.
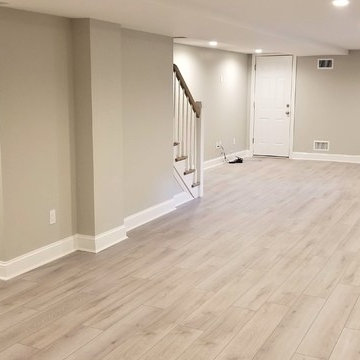
A newly converted basement we just finished. The clients chose Coretec 7" wide wood-look vinyl flooring. Coretec is a waterproof, interlocking PVC tile with a cork underlayment to keep out chills and noise.
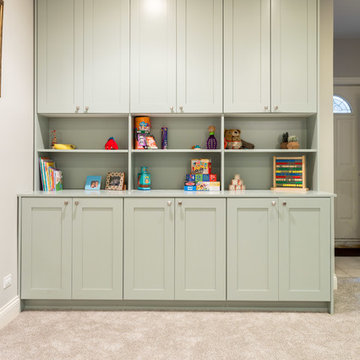
A fun updated to a once dated basement. We renovated this client’s basement to be the perfect play area for their children as well as a chic gathering place for their friends and family. In order to accomplish this, we needed to ensure plenty of storage and seating. Some of the first elements we installed were large cabinets throughout the basement as well as a large banquette, perfect for hiding children’s toys as well as offering ample seating for their guests. Next, to brighten up the space in colors both children and adults would find pleasing, we added a textured blue accent wall and painted the cabinetry a pale green.
Upstairs, we renovated the bathroom to be a kid-friendly space by replacing the stand-up shower with a full bath. The natural stone wall adds warmth to the space and creates a visually pleasing contrast of design.
Lastly, we designed an organized and practical mudroom, creating a perfect place for the whole family to store jackets, shoes, backpacks, and purses.
Designed by Chi Renovation & Design who serve Chicago and it's surrounding suburbs, with an emphasis on the North Side and North Shore. You'll find their work from the Loop through Lincoln Park, Skokie, Wilmette, and all of the way up to Lake Forest.
For more about Chi Renovation & Design, click here: https://www.chirenovation.com/
To learn more about this project, click here: https://www.chirenovation.com/portfolio/lincoln-square-basement-renovation/
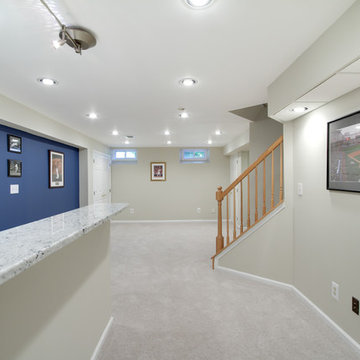
Jose Alfano
Design ideas for a mid-sized transitional look-out basement in Philadelphia with beige walls, carpet and no fireplace.
Design ideas for a mid-sized transitional look-out basement in Philadelphia with beige walls, carpet and no fireplace.
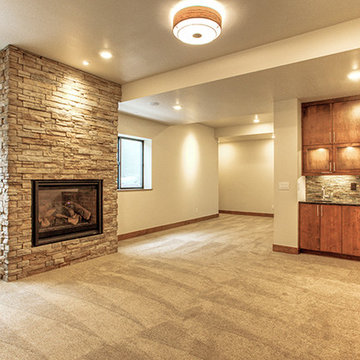
Inspiration for a mid-sized country look-out basement in Denver with beige walls, carpet, a standard fireplace and a stone fireplace surround.
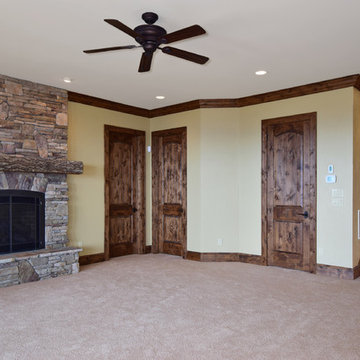
Photography by Todd Bush
Inspiration for a large country look-out basement in Charlotte with beige walls, carpet, a standard fireplace and a stone fireplace surround.
Inspiration for a large country look-out basement in Charlotte with beige walls, carpet, a standard fireplace and a stone fireplace surround.
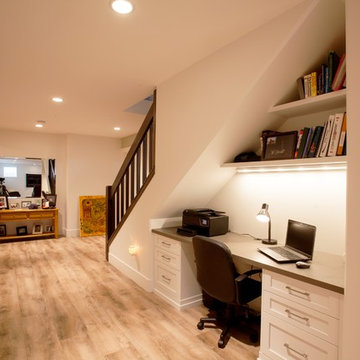
Hardwood on stairs, nosings, header, T-moulding: Mejor French impressions 5 wide maple Madagascar matte.
Lino: Impressio 8mm Aged castle oak 703.
Cabinetry: painted shaker style doors plywood panel.

Inspiration for a large modern look-out basement in Indianapolis with a home bar, beige walls, carpet, a standard fireplace, a tile fireplace surround and beige floor.
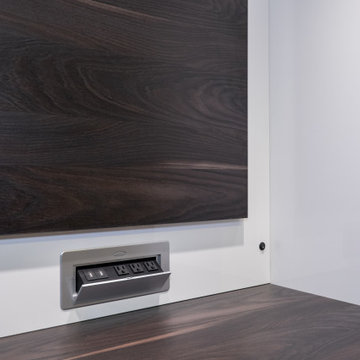
We built a multi-function wall-to-wall TV/entertainment and home office unit along a long wall in a basement. Our clients had 2 small children and already spent a lot of time in their basement, but needed a modern design solution to house their TV, video games, provide more storage, have a home office workspace, and conceal a protruding foundation wall.
We designed a TV niche and open shelving for video game consoles and games, open shelving for displaying decor, overhead and side storage, sliding shelving doors, desk and side storage, open shelving, electrical panel hidden access, power and USB ports, and wall panels to create a flush cabinetry appearance.
These custom cabinets were designed by O.NIX Kitchens & Living and manufactured in Italy by Biefbi Cucine in high gloss laminate and dark brown wood laminate.
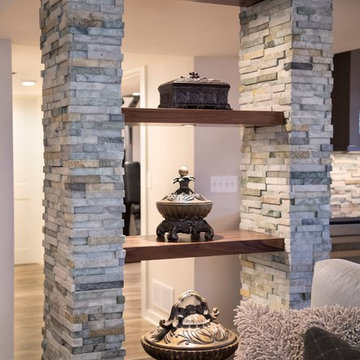
Designed to our client’s stylistic tastes and functional needs, budget and timeline, the basement was transformed into a luxurious, multi-use open space, featuring Adura and Four Seasons flooring, custom shelving displays, concealed structural columns, stone finishes, a beautiful glass chandelier, and even a large fish tank that created a striking focal point and visual interest in the room. Other unique amenities include Grohe plumbing fixtures, an InSinkerator, Braun fan and Pella windows, for controlled circular air flow.
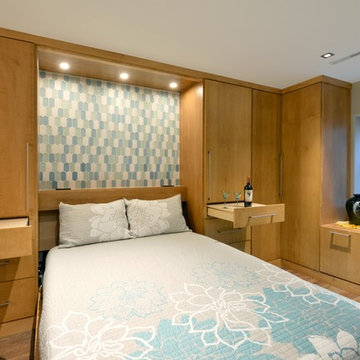
Robb Siverson Photography
Small midcentury look-out basement in Other with beige walls, medium hardwood floors, a standard fireplace, a stone fireplace surround and beige floor.
Small midcentury look-out basement in Other with beige walls, medium hardwood floors, a standard fireplace, a stone fireplace surround and beige floor.
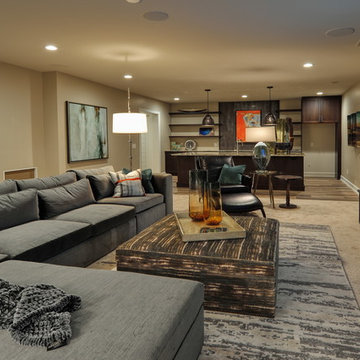
Lisza Coffey Photography
This is an example of a mid-sized midcentury look-out basement in Omaha with beige walls, carpet, no fireplace and beige floor.
This is an example of a mid-sized midcentury look-out basement in Omaha with beige walls, carpet, no fireplace and beige floor.
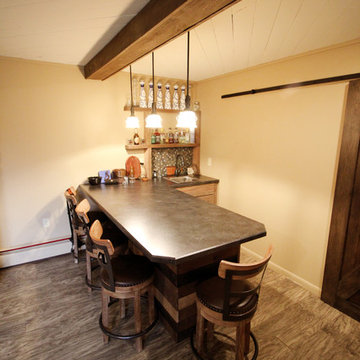
Design ideas for a large country look-out basement in New York with beige walls, vinyl floors, a standard fireplace, a stone fireplace surround and grey floor.
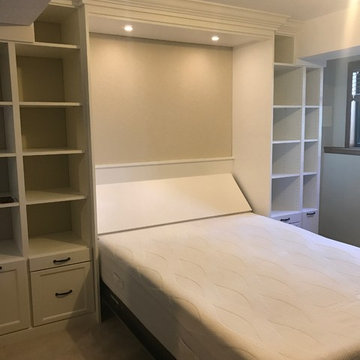
Design ideas for a mid-sized transitional look-out basement in Denver with beige walls, carpet and beige floor.
Look-out Basement Design Ideas with Beige Walls
1