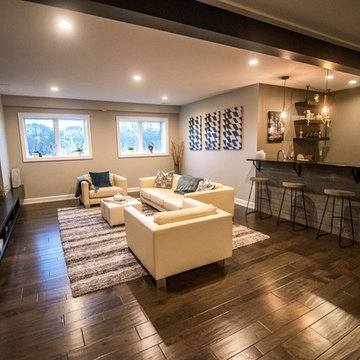Look-out Basement Design Ideas with Grey Walls
Refine by:
Budget
Sort by:Popular Today
1 - 20 of 2,444 photos
Item 1 of 3
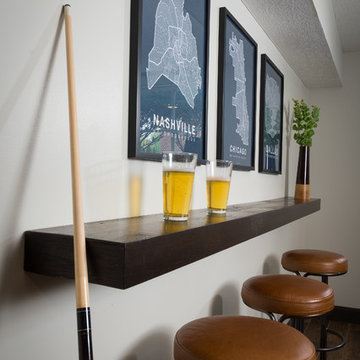
Designed by Monica Lewis MCR, UDCP, CMKBD. Project Manager Dave West CR. Photography by Todd Yarrington.
Photo of a mid-sized transitional look-out basement in Columbus with grey walls, carpet and brown floor.
Photo of a mid-sized transitional look-out basement in Columbus with grey walls, carpet and brown floor.
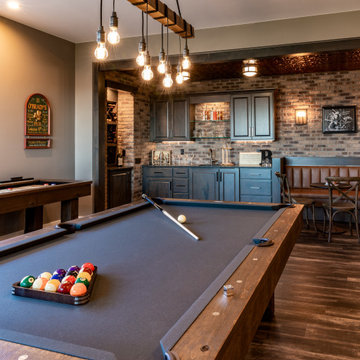
We went for a speakeasy feel in this basement rec room space. Oversized sectional, industrial pool and shuffleboard tables, bar area with exposed brick and a built-in leather banquette for seating.
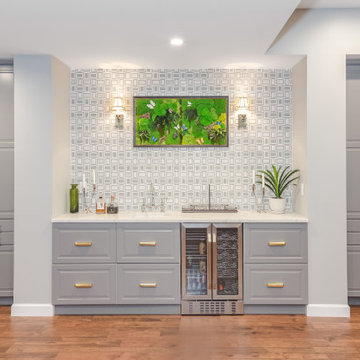
This formerly unfinished basement in Montclair, NJ, has plenty of new space - a powder room, entertainment room, large bar, large laundry room and a billiard room. The client sourced a rustic bar-top with a mix of eclectic pieces to complete the interior design. MGR Construction Inc.; In House Photography.
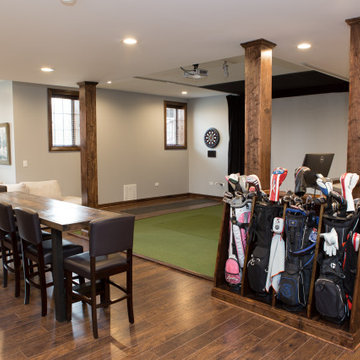
Golf simulator in Elgin basement renovation.
Large transitional look-out basement in Chicago with grey walls, laminate floors, no fireplace and brown floor.
Large transitional look-out basement in Chicago with grey walls, laminate floors, no fireplace and brown floor.
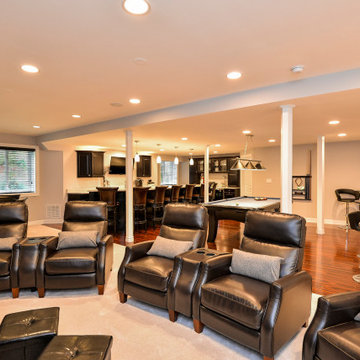
Photo of a large contemporary look-out basement in Chicago with grey walls, vinyl floors, no fireplace and red floor.
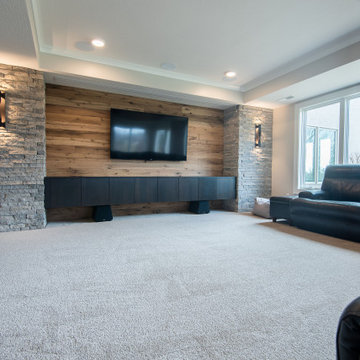
Design ideas for a large traditional look-out basement in Other with grey walls, carpet and grey floor.
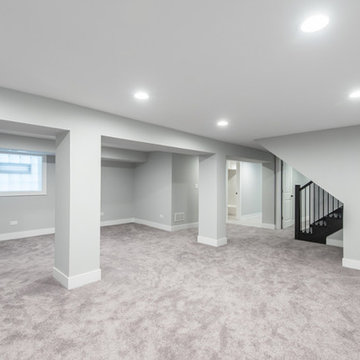
Large contemporary look-out basement in Chicago with grey walls, carpet, no fireplace and grey floor.
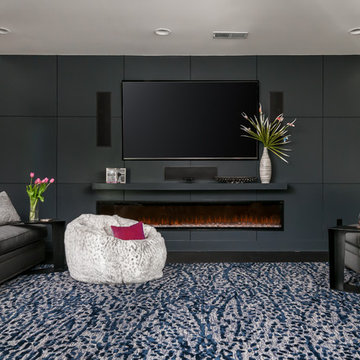
Anastasia Alkema Photography
Design ideas for an expansive modern look-out basement with dark hardwood floors, brown floor, grey walls, a ribbon fireplace and a wood fireplace surround.
Design ideas for an expansive modern look-out basement with dark hardwood floors, brown floor, grey walls, a ribbon fireplace and a wood fireplace surround.
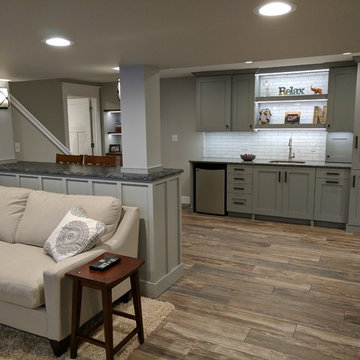
This used to be a completely unfinished basement with concrete floors, cinder block walls, and exposed floor joists above. The homeowners wanted to finish the space to include a wet bar, powder room, separate play room for their daughters, bar seating for watching tv and entertaining, as well as a finished living space with a television with hidden surround sound speakers throughout the space. They also requested some unfinished spaces; one for exercise equipment, and one for HVAC, water heater, and extra storage. With those requests in mind, I designed the basement with the above required spaces, while working with the contractor on what components needed to be moved. The homeowner also loved the idea of sliding barn doors, which we were able to use as at the opening to the unfinished storage/HVAC area.
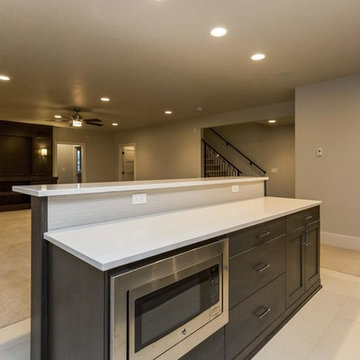
Inspiration for a mid-sized transitional look-out basement in Other with grey walls, carpet and no fireplace.
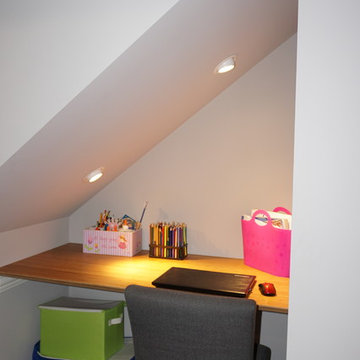
Area under the stairs is cut out to make way for a craft and homework station.
Inspiration for a mid-sized transitional look-out basement in Chicago with grey walls, vinyl floors, a standard fireplace, a tile fireplace surround and brown floor.
Inspiration for a mid-sized transitional look-out basement in Chicago with grey walls, vinyl floors, a standard fireplace, a tile fireplace surround and brown floor.
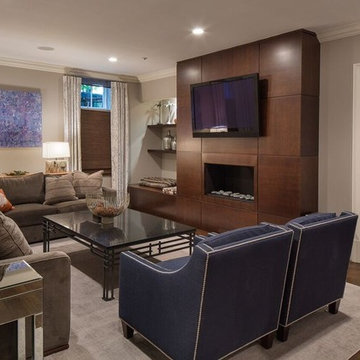
Photo of a large transitional look-out basement in New York with grey walls, dark hardwood floors and brown floor.
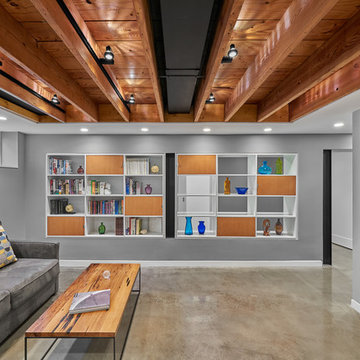
The design incorporates a two-sided open bookcase to separate the main living space from the back hall. The two-sided bookcase offers a filtered view to and from the back hall, allowing the space to feel open while supplying some privacy for the service areas. A stand-alone entertainment center acts as a room divider, with a TV wall on one side and a gallery wall on the opposite side. In addition, the ceiling height over the main space was made to feel taller by exposing the floor joists above.
Photo Credit: David Meaux Photography
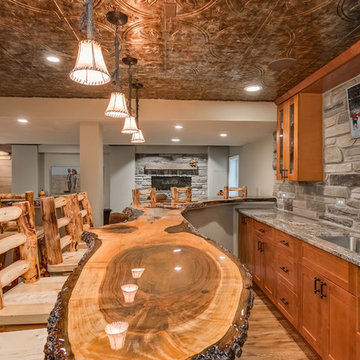
©Finished Basement Company
This is an example of a large country look-out basement in Chicago with grey walls, medium hardwood floors, a standard fireplace, a stone fireplace surround and beige floor.
This is an example of a large country look-out basement in Chicago with grey walls, medium hardwood floors, a standard fireplace, a stone fireplace surround and beige floor.
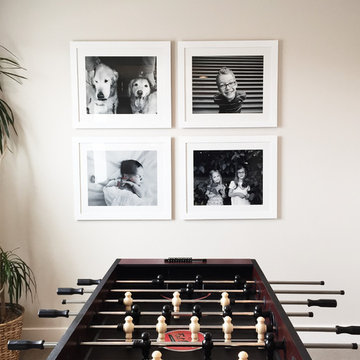
Design ideas for a mid-sized transitional look-out basement in Denver with grey walls, carpet and no fireplace.
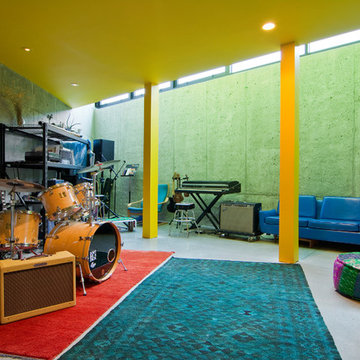
Photo: Lucy Call © 2014 Houzz
Design: Imbue Design
Design ideas for a contemporary look-out basement in Salt Lake City with concrete floors, no fireplace and grey walls.
Design ideas for a contemporary look-out basement in Salt Lake City with concrete floors, no fireplace and grey walls.
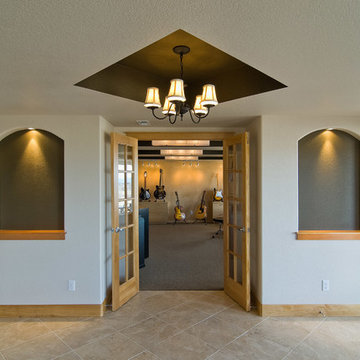
The basement living area with niches on either side of the doorway for art. The tray ceiling accents the chandelier. ©Finished Basement Company
Photo of a large transitional look-out basement in Denver with grey walls, carpet, no fireplace and grey floor.
Photo of a large transitional look-out basement in Denver with grey walls, carpet, no fireplace and grey floor.
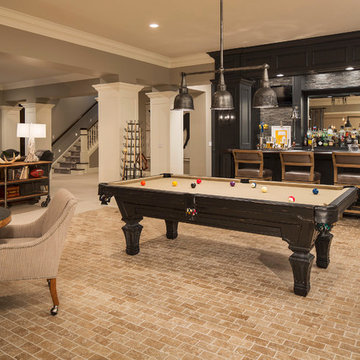
Martha O'Hara Interiors, Interior Design | L. Cramer Builders + Remodelers, Builder | Troy Thies, Photography | Shannon Gale, Photo Styling
Please Note: All “related,” “similar,” and “sponsored” products tagged or listed by Houzz are not actual products pictured. They have not been approved by Martha O’Hara Interiors nor any of the professionals credited. For information about our work, please contact design@oharainteriors.com.
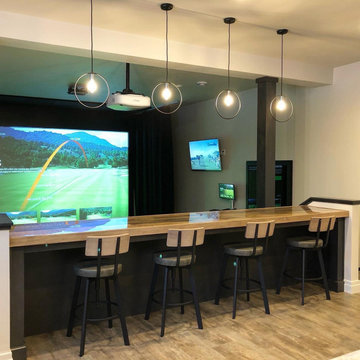
Inspiration for a large transitional look-out basement in Other with a game room, grey walls, laminate floors and no fireplace.
Look-out Basement Design Ideas with Grey Walls
1
