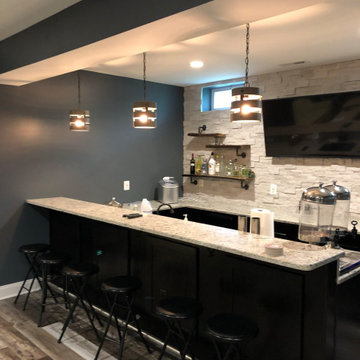Look-out Basement Design Ideas with No Fireplace
Refine by:
Budget
Sort by:Popular Today
1 - 20 of 2,472 photos
Item 1 of 3
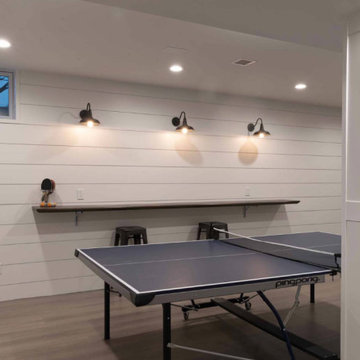
Photo of a mid-sized transitional look-out basement in New York with grey walls, laminate floors, no fireplace and brown floor.
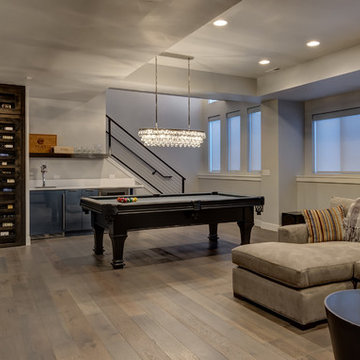
©Finished Basement Company
Photo of a large transitional look-out basement in Denver with grey walls, medium hardwood floors, no fireplace and beige floor.
Photo of a large transitional look-out basement in Denver with grey walls, medium hardwood floors, no fireplace and beige floor.
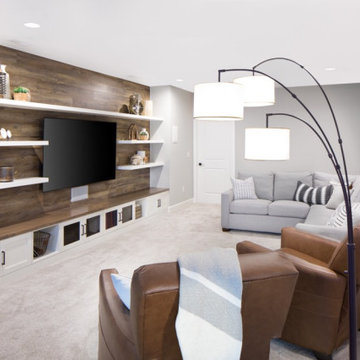
This contemporary rustic basement remodel transformed an unused part of the home into completely cozy, yet stylish, living, play, and work space for a young family. Starting with an elegant spiral staircase leading down to a multi-functional garden level basement. The living room set up serves as a gathering space for the family separate from the main level to allow for uninhibited entertainment and privacy. The floating shelves and gorgeous shiplap accent wall makes this room feel much more elegant than just a TV room. With plenty of storage for the entire family, adjacent from the TV room is an additional reading nook, including built-in custom shelving for optimal storage with contemporary design.
Photo by Mark Quentin / StudioQphoto.com
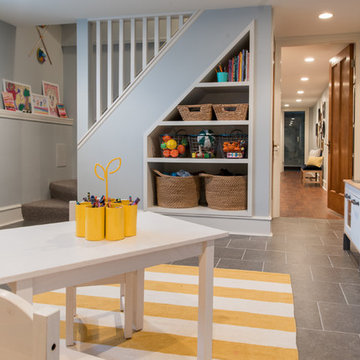
Joe Tighe
Large transitional look-out basement in Chicago with blue walls and no fireplace.
Large transitional look-out basement in Chicago with blue walls and no fireplace.
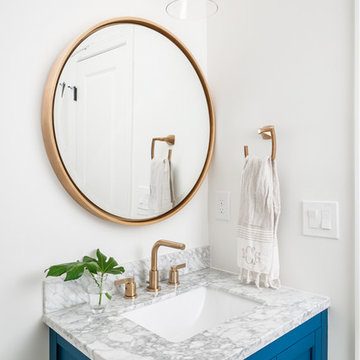
Our clients wanted a space to gather with friends and family for the children to play. There were 13 support posts that we had to work around. The awkward placement of the posts made the design a challenge. We created a floor plan to incorporate the 13 posts into special features including a built in wine fridge, custom shelving, and a playhouse. Now, some of the most challenging issues add character and a custom feel to the space. In addition to the large gathering areas, we finished out a charming powder room with a blue vanity, round mirror and brass fixtures.
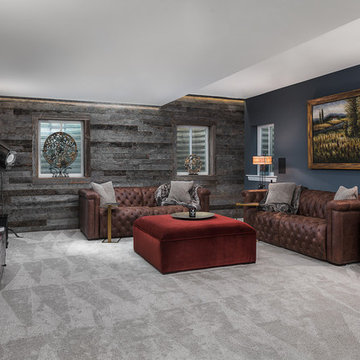
Inspiration for a large traditional look-out basement in Chicago with blue walls, carpet, no fireplace and grey floor.
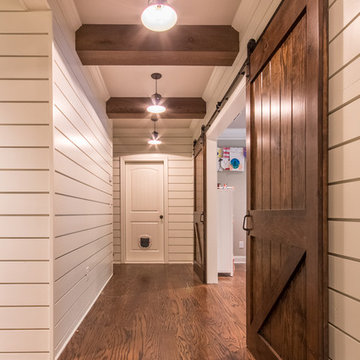
Photo of a small country look-out basement in Atlanta with white walls, dark hardwood floors, no fireplace and brown floor.
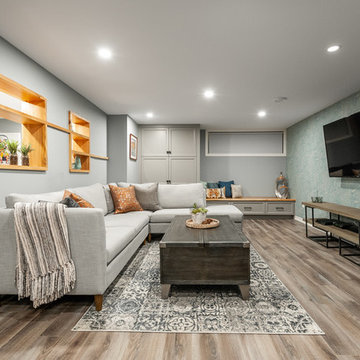
This open basement living space allows a generous sized sectional sofa, and coffee table to focus on the tv wall without making it feel overwhelmed. The shelving between the tv area and the games room creates a comfortable devision of space.
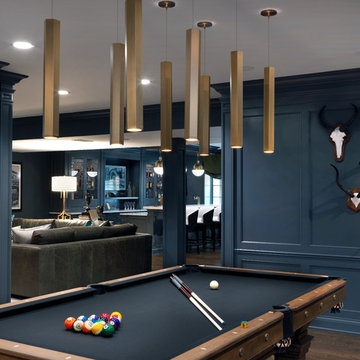
Cynthia Lynn
Photo of a large transitional look-out basement in Chicago with grey walls, dark hardwood floors, no fireplace and brown floor.
Photo of a large transitional look-out basement in Chicago with grey walls, dark hardwood floors, no fireplace and brown floor.
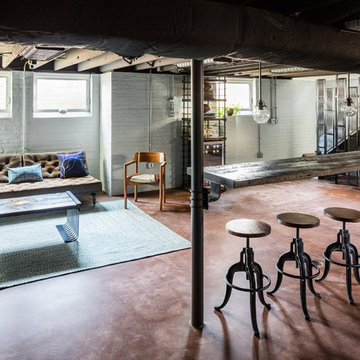
Design ideas for a large industrial look-out basement in Raleigh with white walls, concrete floors and no fireplace.
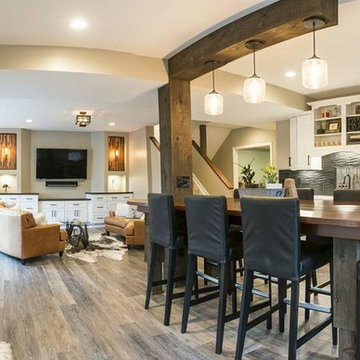
Inspiration for a mid-sized country look-out basement in Columbus with beige walls, medium hardwood floors, no fireplace and grey floor.
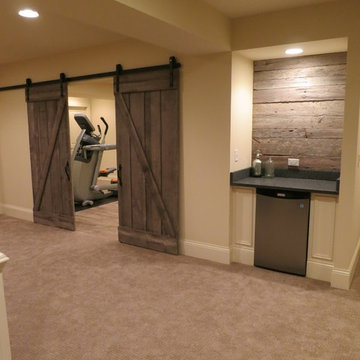
Design ideas for a large country look-out basement in Chicago with carpet and no fireplace.
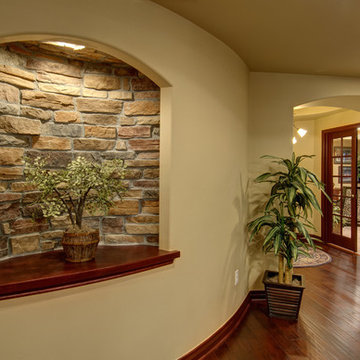
©Finished Basement Company
Arched vase niche and doorway.
This is an example of a small traditional look-out basement in Denver with beige walls, dark hardwood floors, no fireplace and brown floor.
This is an example of a small traditional look-out basement in Denver with beige walls, dark hardwood floors, no fireplace and brown floor.
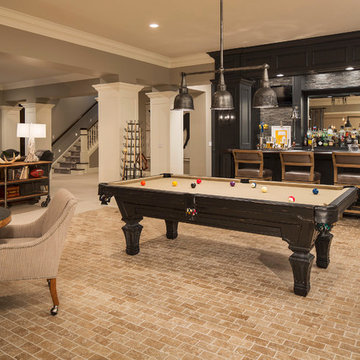
Martha O'Hara Interiors, Interior Design | L. Cramer Builders + Remodelers, Builder | Troy Thies, Photography | Shannon Gale, Photo Styling
Please Note: All “related,” “similar,” and “sponsored” products tagged or listed by Houzz are not actual products pictured. They have not been approved by Martha O’Hara Interiors nor any of the professionals credited. For information about our work, please contact design@oharainteriors.com.
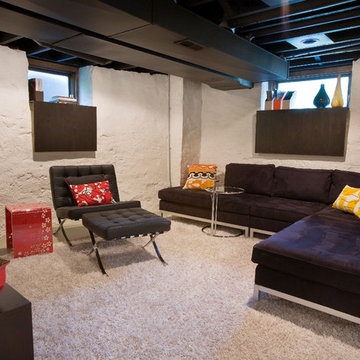
Basement Living Area
2008 Cincinnati Magazine Interior Design Award
Photography: Mike Bresnen
Modern look-out basement in Cincinnati with white walls, carpet, no fireplace and white floor.
Modern look-out basement in Cincinnati with white walls, carpet, no fireplace and white floor.
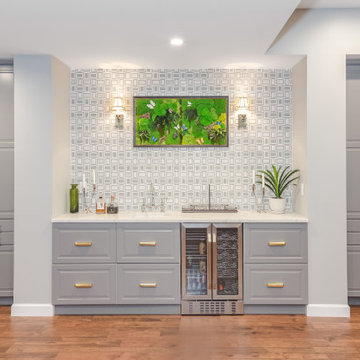
This formerly unfinished basement in Montclair, NJ, has plenty of new space - a powder room, entertainment room, large bar, large laundry room and a billiard room. The client sourced a rustic bar-top with a mix of eclectic pieces to complete the interior design. MGR Construction Inc.; In House Photography.
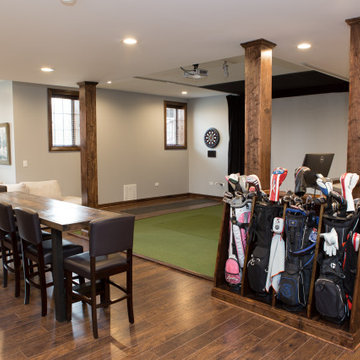
Golf simulator in Elgin basement renovation.
Large transitional look-out basement in Chicago with grey walls, laminate floors, no fireplace and brown floor.
Large transitional look-out basement in Chicago with grey walls, laminate floors, no fireplace and brown floor.
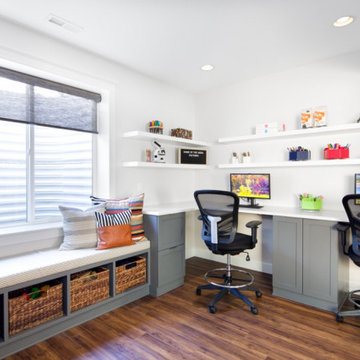
One of the highlights of this space is the private workroom right off the main living area. A work and study room, sectioned off with gorgeous maple, sliding barn doors, is the perfect space for a group project or a quiet study hall. This space includes four built-in desks for four students, with ample room for larger projects.
Photo by Mark Quentin / StudioQphoto.com
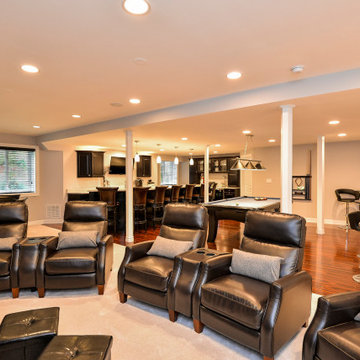
Photo of a large contemporary look-out basement in Chicago with grey walls, vinyl floors, no fireplace and red floor.
Look-out Basement Design Ideas with No Fireplace
1
